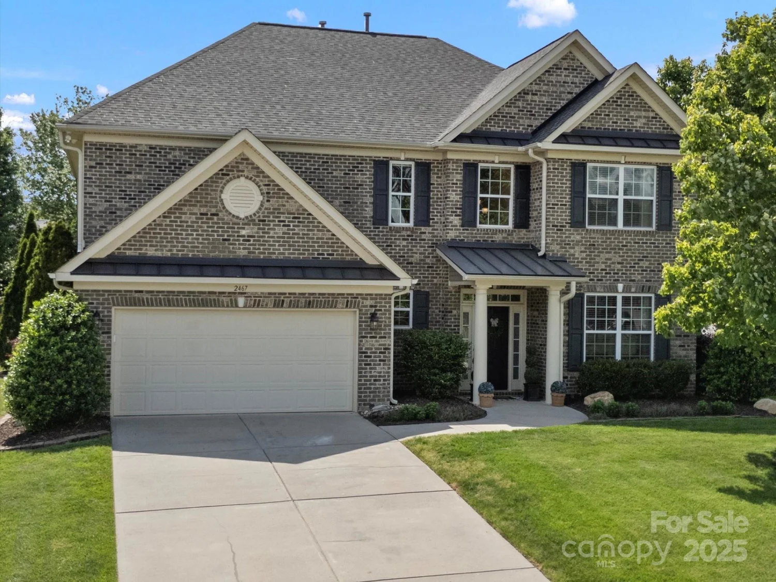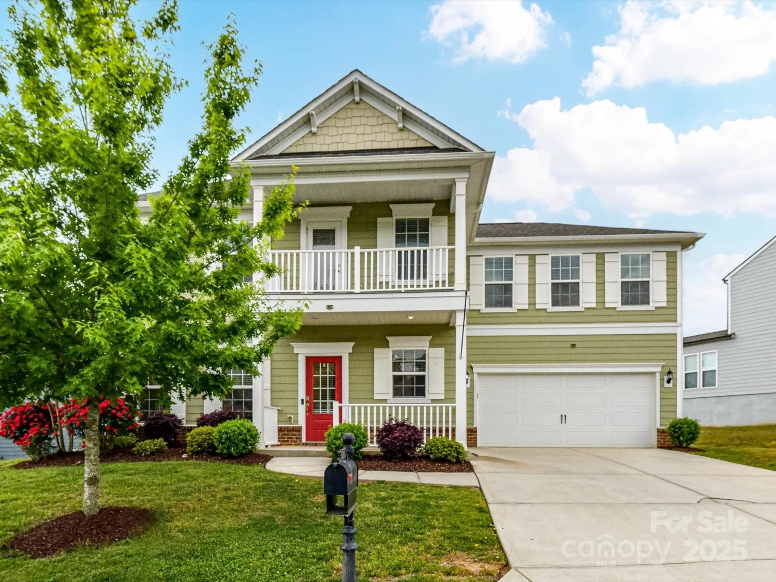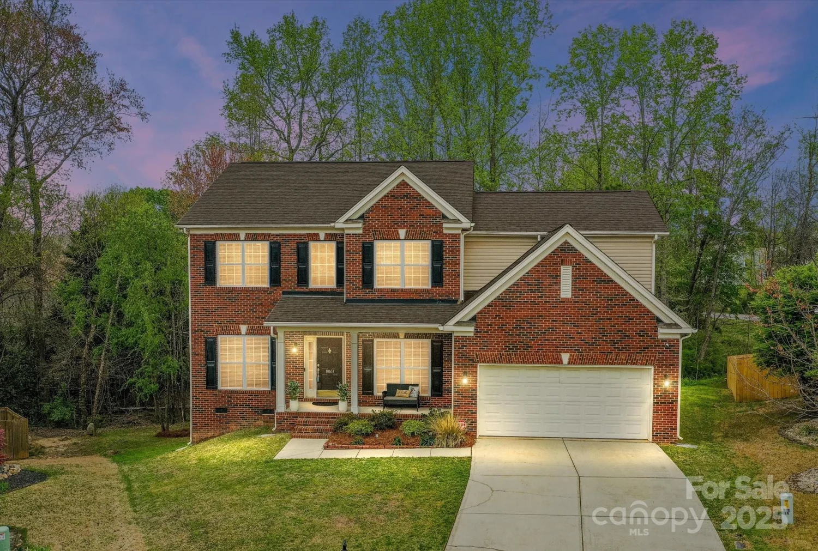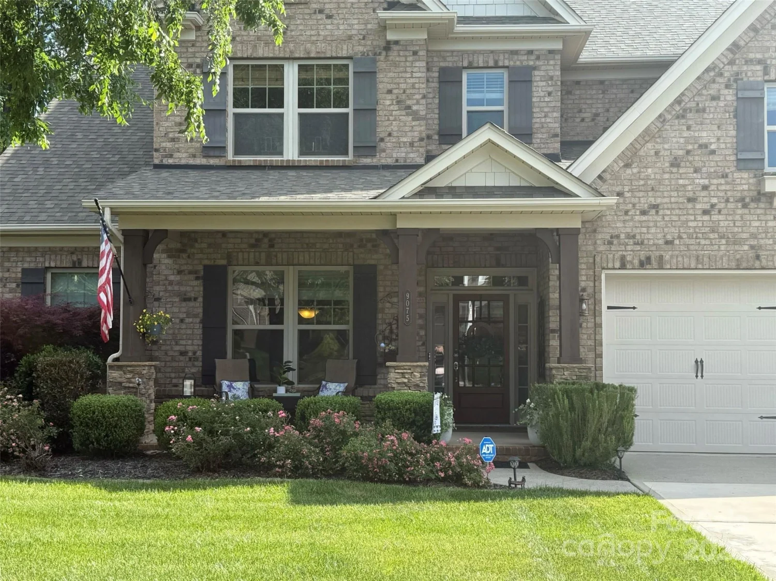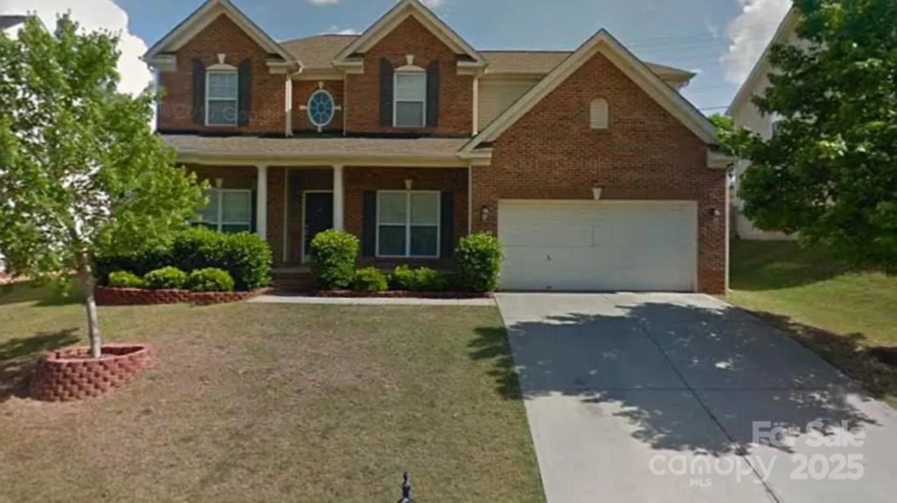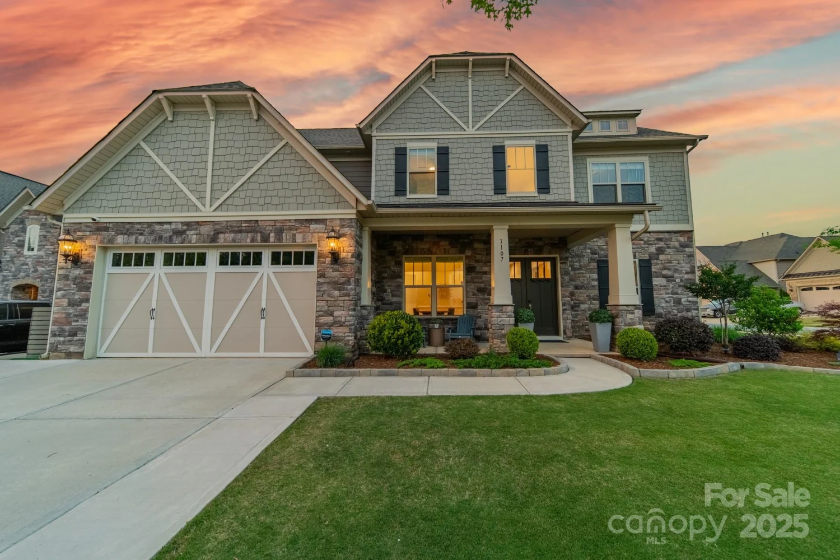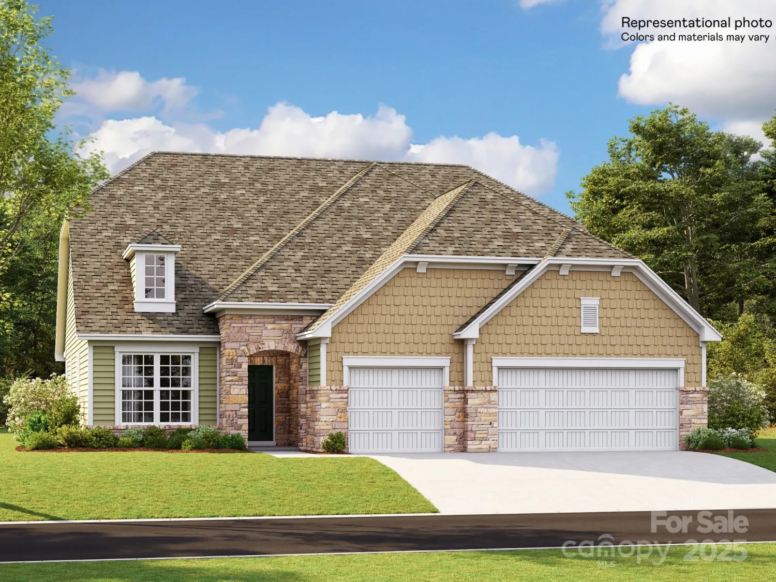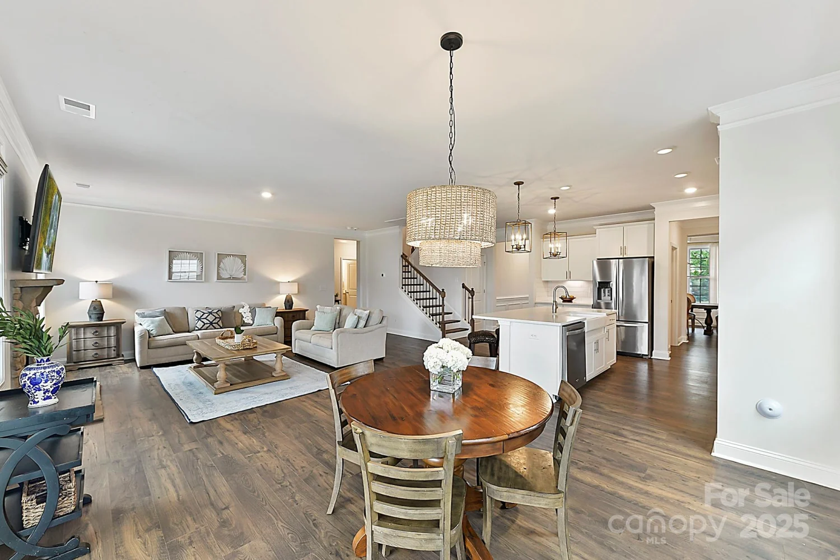1047 chalet laneIndian Land, SC 29707
1047 chalet laneIndian Land, SC 29707
Description
Welcome to this bright, better-than-new Taylor Morrison home in Indian Land, just minutes from Ballantyne. Thoughtfully designed for comfort, the open-concept first floor is filled with natural light and flows from the living room to the kitchen, breakfast area, sunroom, and formal dining room. The gourmet kitchen features a gas range, double oven, oversized island, walk-in pantry, and a butler’s pantry that can easily be a great coffee bar. A main-level guest suite with full bath and walk-in shower is ideal for visitors. Off the two-car garage, a drop zone keeps essentials organized. Enjoy morning coffee or quiet evenings in the sunroom or on the extended composite deck—both offering peaceful wooded views and abundant sunlight. Upstairs, the owner’s retreat spans the back of the home with two walk-in closets, double vanities, a soaking tub, and a large walk-in shower. Three more bedrooms, a Jack-and-Jill bath, laundry room, and loft complete the second floor.
Property Details for 1047 Chalet Lane
- Subdivision ComplexPreserve at Barber Rock
- Num Of Garage Spaces2
- Parking FeaturesAttached Garage
- Property AttachedNo
LISTING UPDATED:
- StatusActive Under Contract
- MLS #CAR4250186
- Days on Site11
- HOA Fees$1,219 / year
- MLS TypeResidential
- Year Built2022
- CountryLancaster
LISTING UPDATED:
- StatusActive Under Contract
- MLS #CAR4250186
- Days on Site11
- HOA Fees$1,219 / year
- MLS TypeResidential
- Year Built2022
- CountryLancaster
Building Information for 1047 Chalet Lane
- StoriesTwo
- Year Built2022
- Lot Size0.0000 Acres
Payment Calculator
Term
Interest
Home Price
Down Payment
The Payment Calculator is for illustrative purposes only. Read More
Property Information for 1047 Chalet Lane
Summary
Location and General Information
- Community Features: Outdoor Pool
- Coordinates: 35.0270139,-80.8871361
School Information
- Elementary School: Harrisburg
- Middle School: Indian Land
- High School: Indian Land
Taxes and HOA Information
- Parcel Number: 0003O-0G-049.00
- Tax Legal Description: Lot 49 - 1047 Chalet Lane
Virtual Tour
Parking
- Open Parking: No
Interior and Exterior Features
Interior Features
- Cooling: Central Air
- Heating: Forced Air, Natural Gas
- Appliances: Convection Oven, Dishwasher, Disposal, Double Oven, Exhaust Fan, Gas Cooktop, Microwave
- Fireplace Features: Family Room, Gas Log
- Flooring: Carpet, Tile, Vinyl
- Interior Features: Attic Stairs Pulldown, Entrance Foyer, Garden Tub, Kitchen Island, Open Floorplan, Walk-In Closet(s), Walk-In Pantry
- Levels/Stories: Two
- Foundation: Slab
- Bathrooms Total Integer: 4
Exterior Features
- Construction Materials: Brick Partial, Fiber Cement
- Fencing: Back Yard, Fenced
- Patio And Porch Features: Deck, Front Porch
- Pool Features: None
- Road Surface Type: Concrete, Paved
- Roof Type: Shingle
- Security Features: Carbon Monoxide Detector(s), Smoke Detector(s)
- Laundry Features: Electric Dryer Hookup, Laundry Room, Upper Level
- Pool Private: No
Property
Utilities
- Sewer: Public Sewer
- Utilities: Natural Gas
- Water Source: City
Property and Assessments
- Home Warranty: No
Green Features
Lot Information
- Above Grade Finished Area: 3160
- Lot Features: Cleared
Rental
Rent Information
- Land Lease: No
Public Records for 1047 Chalet Lane
Home Facts
- Beds5
- Baths4
- Above Grade Finished3,160 SqFt
- StoriesTwo
- Lot Size0.0000 Acres
- StyleSingle Family Residence
- Year Built2022
- APN0003O-0G-049.00
- CountyLancaster


