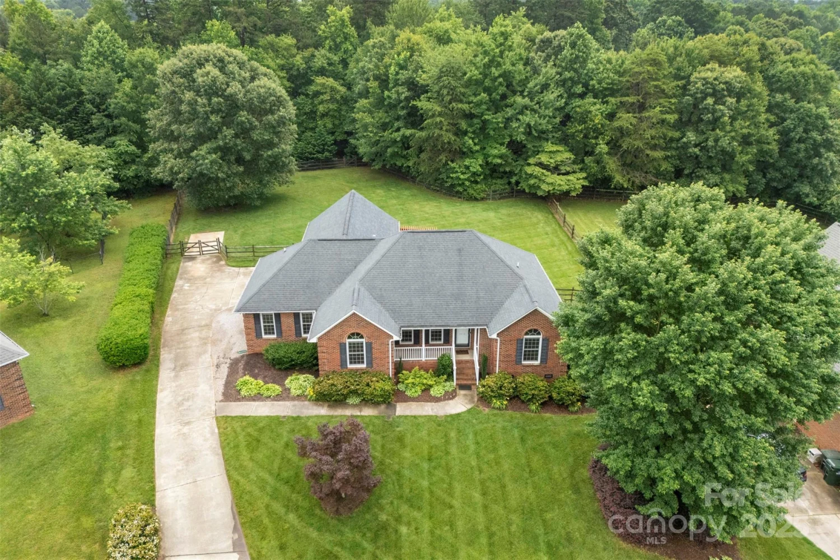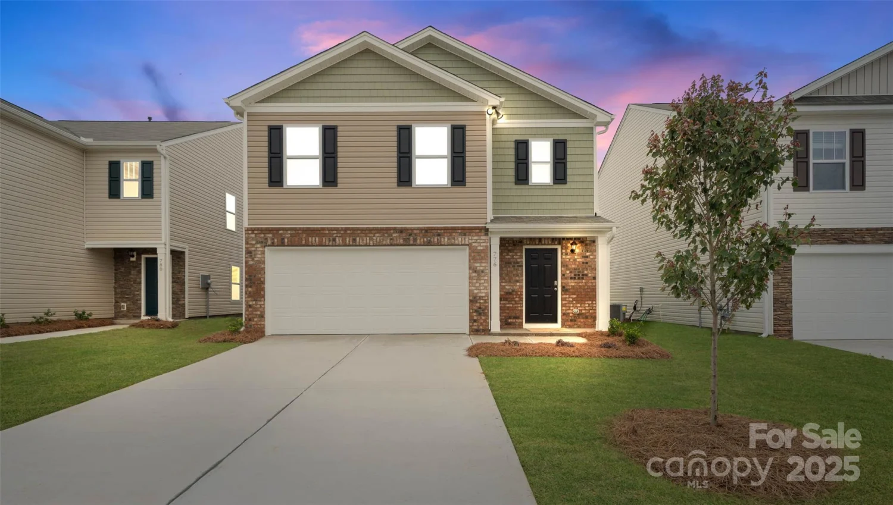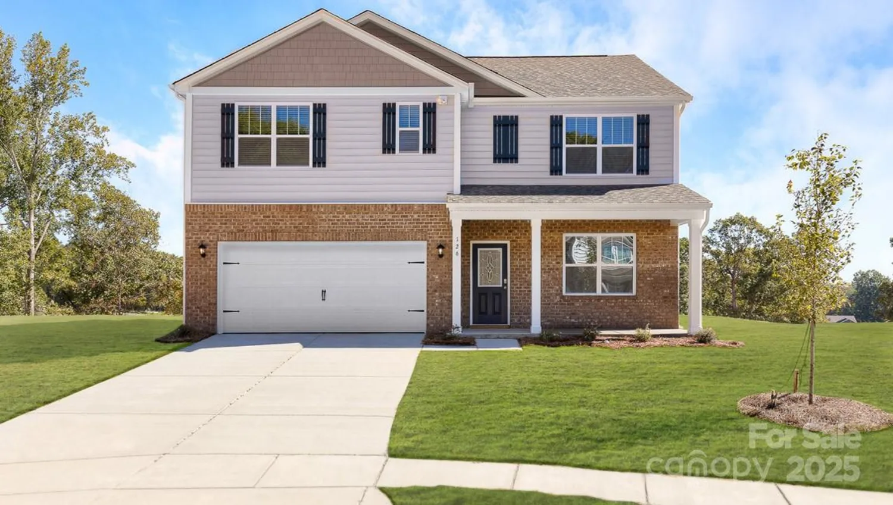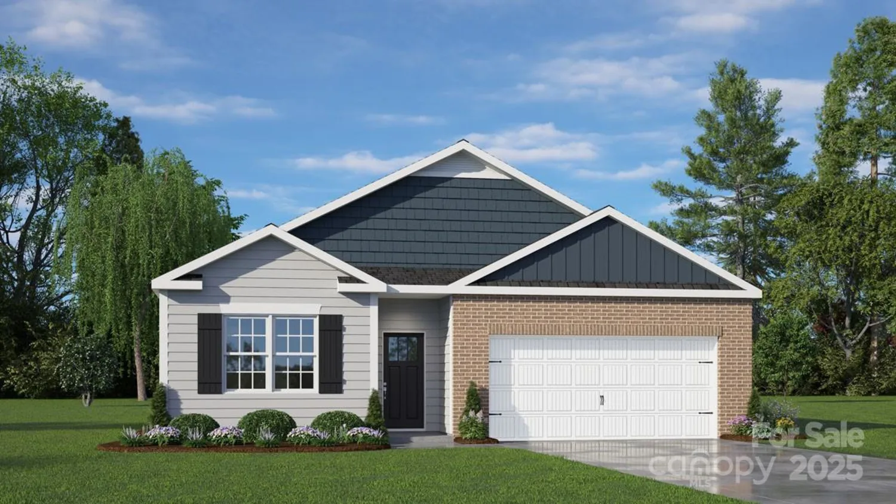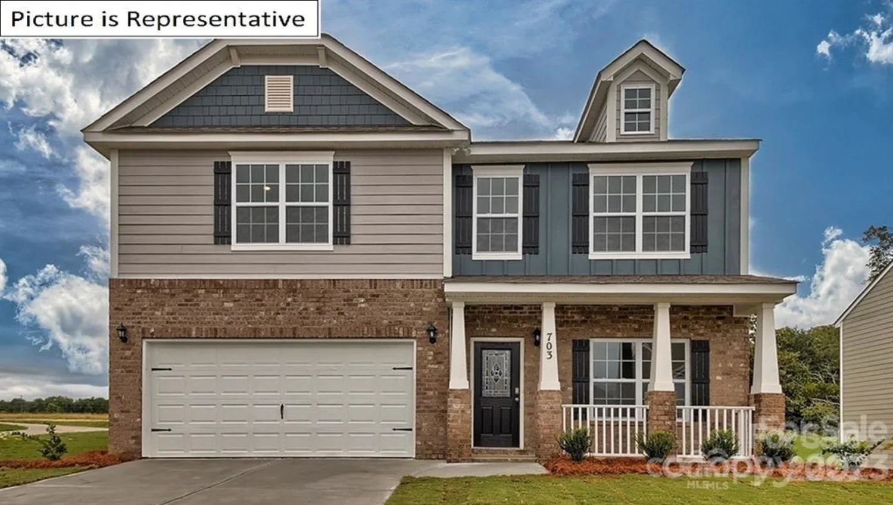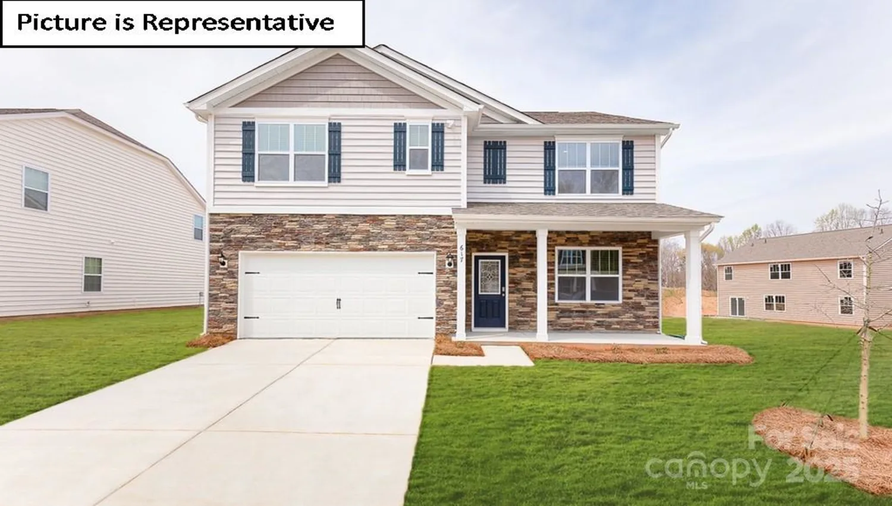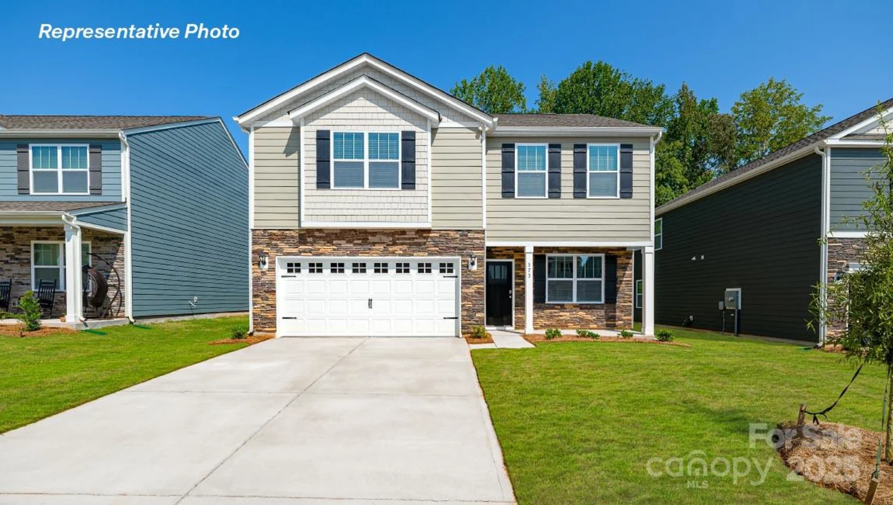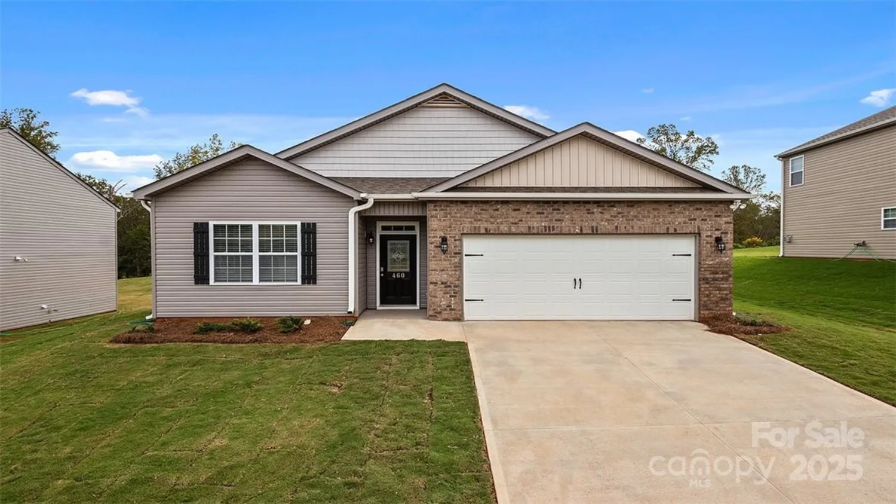4926 trayton avenueGastonia, NC 28056
4926 trayton avenueGastonia, NC 28056
Description
This beautifully maintained 4-bed, 2-bath home has been lovingly cared for by the owners. It features a flexible bonus room, perfect for a home office or cozy retreat, plus both a dining room and sunny breakfast area. The kitchen shines with granite countertops and a large island, ideal for gatherings. The split-bedroom layout offers privacy, and the spacious primary suite is a true retreat with a wow-worthy ensuite. Don’t miss the upstairs bonus bedroom —great for a media room or playroom! Outside, enjoy the oversized patio and huge, level fenced backyard. Highly desired Belmont Schools and just minutes to downtown Belmont, CLT Metro Airport and access to freeways! Come see it for yourself—you won’t be disappointed!
Property Details for 4926 Trayton Avenue
- Subdivision ComplexThe Enclave at Cramer Woods
- Num Of Garage Spaces2
- Parking FeaturesAttached Garage, Garage Faces Front
- Property AttachedNo
LISTING UPDATED:
- StatusActive Under Contract
- MLS #CAR4250223
- Days on Site43
- HOA Fees$100 / month
- MLS TypeResidential
- Year Built2018
- CountryGaston
LISTING UPDATED:
- StatusActive Under Contract
- MLS #CAR4250223
- Days on Site43
- HOA Fees$100 / month
- MLS TypeResidential
- Year Built2018
- CountryGaston
Building Information for 4926 Trayton Avenue
- Stories1 Story/F.R.O.G.
- Year Built2018
- Lot Size0.0000 Acres
Payment Calculator
Term
Interest
Home Price
Down Payment
The Payment Calculator is for illustrative purposes only. Read More
Property Information for 4926 Trayton Avenue
Summary
Location and General Information
- Coordinates: 35.20949,-81.086349
School Information
- Elementary School: New Hope
- Middle School: Cramerton
- High School: South Point (NC)
Taxes and HOA Information
- Parcel Number: 225875
- Tax Legal Description: ENCLAVE AT CRAMER WOODS L 39 15 065A 006 00 000
Virtual Tour
Parking
- Open Parking: No
Interior and Exterior Features
Interior Features
- Cooling: Central Air
- Heating: Central
- Appliances: Dishwasher, Gas Range, Microwave
- Fireplace Features: Living Room
- Flooring: Carpet, Wood
- Interior Features: Breakfast Bar, Kitchen Island, Open Floorplan
- Levels/Stories: 1 Story/F.R.O.G.
- Foundation: Slab
- Bathrooms Total Integer: 2
Exterior Features
- Accessibility Features: Bath Grab Bars, Bath Raised Toilet, Entry Slope less than 1 foot, Kitchen 60 Inch Turning Radius, Mobility Friendly Flooring, Zero-Grade Entry
- Construction Materials: Brick Full
- Fencing: Back Yard
- Patio And Porch Features: Front Porch, Patio, Rear Porch, Screened
- Pool Features: None
- Road Surface Type: Concrete, Paved
- Laundry Features: Mud Room
- Pool Private: No
Property
Utilities
- Sewer: Public Sewer
- Utilities: Cable Connected, Electricity Connected, Natural Gas, Underground Power Lines, Underground Utilities
- Water Source: City
Property and Assessments
- Home Warranty: No
Green Features
Lot Information
- Above Grade Finished Area: 2433
- Lot Features: Cleared, Level
Rental
Rent Information
- Land Lease: No
Public Records for 4926 Trayton Avenue
Home Facts
- Beds4
- Baths2
- Above Grade Finished2,433 SqFt
- Stories1 Story/F.R.O.G.
- Lot Size0.0000 Acres
- StyleSingle Family Residence
- Year Built2018
- APN225875
- CountyGaston


