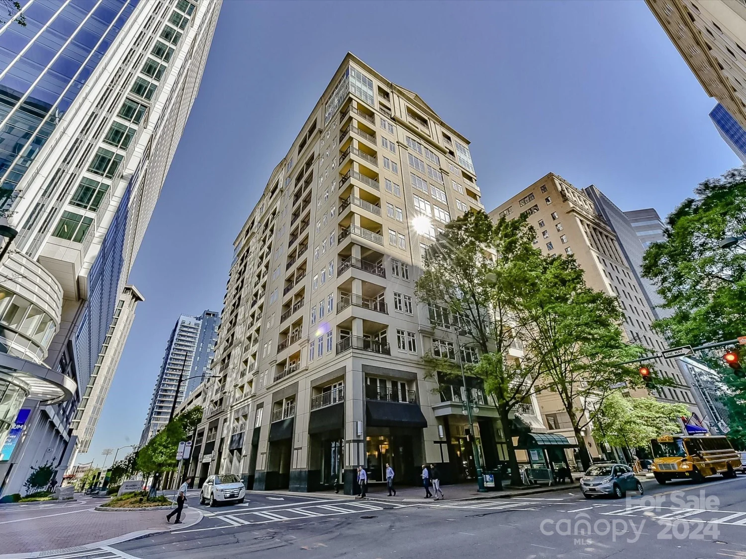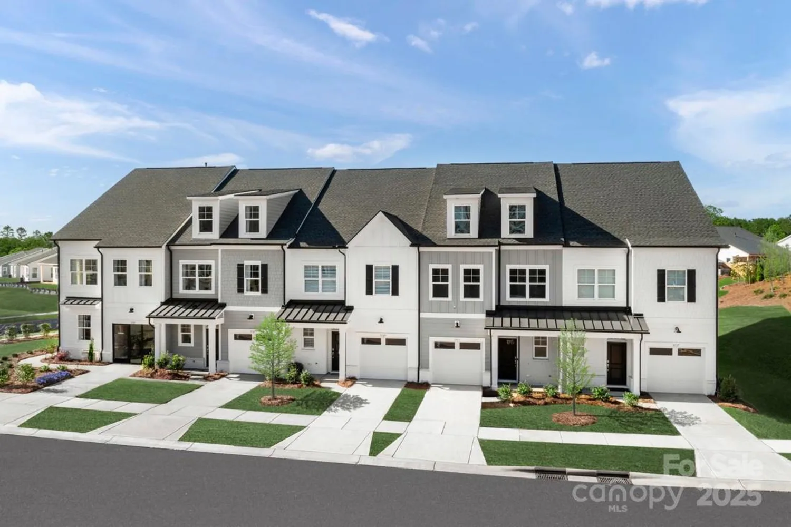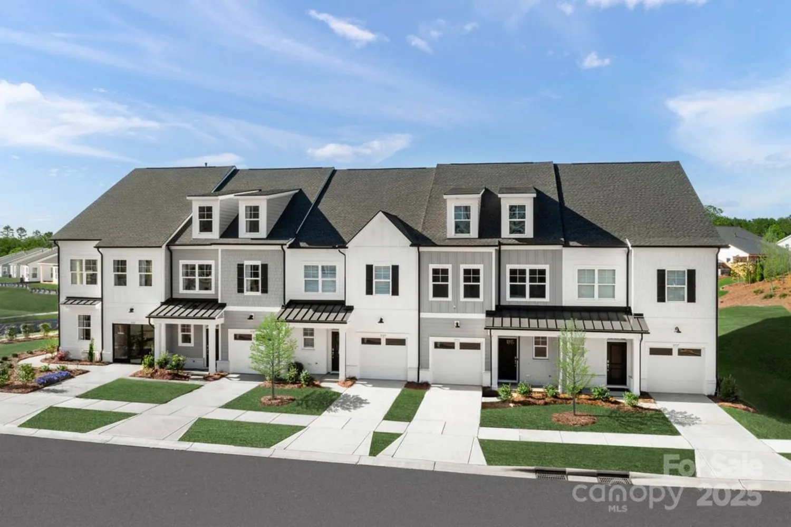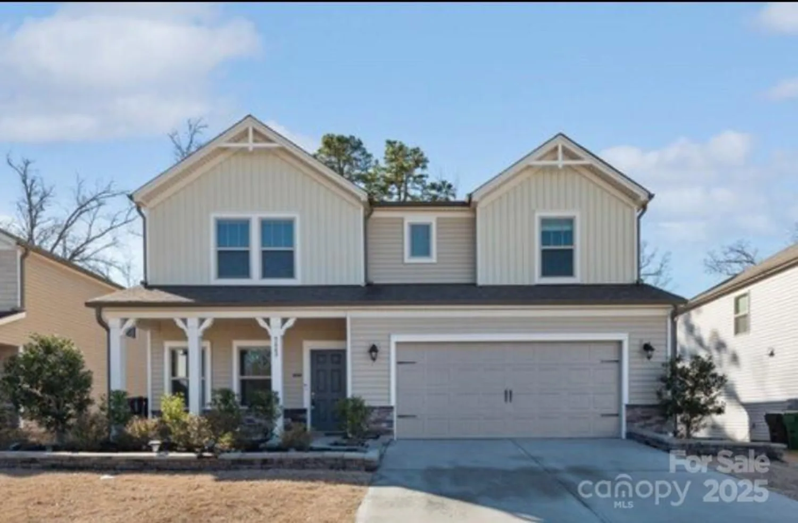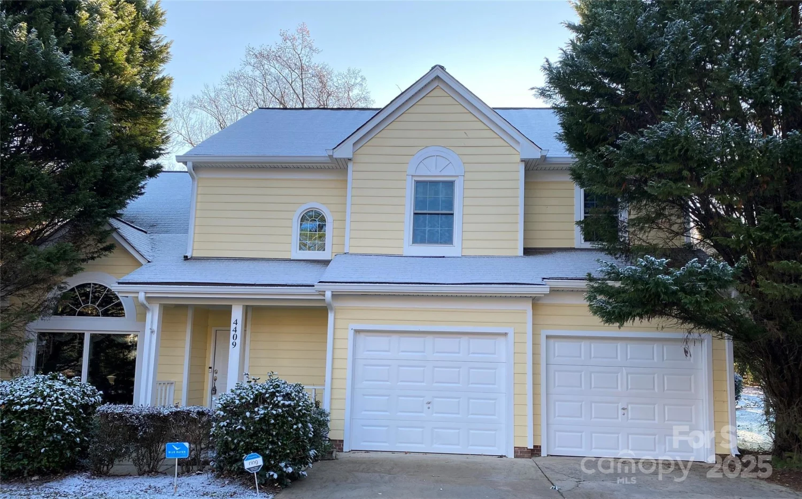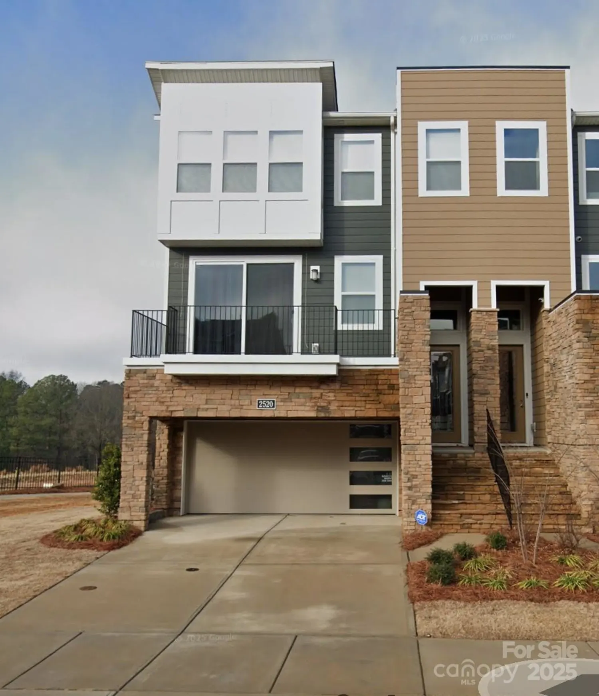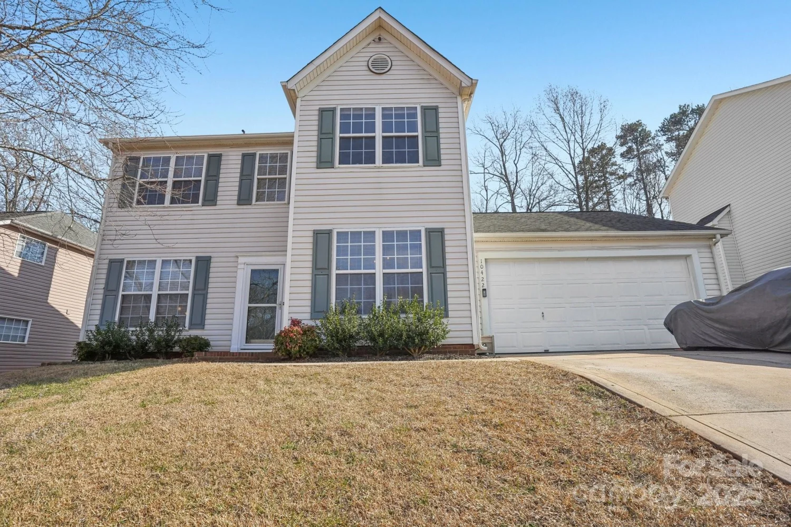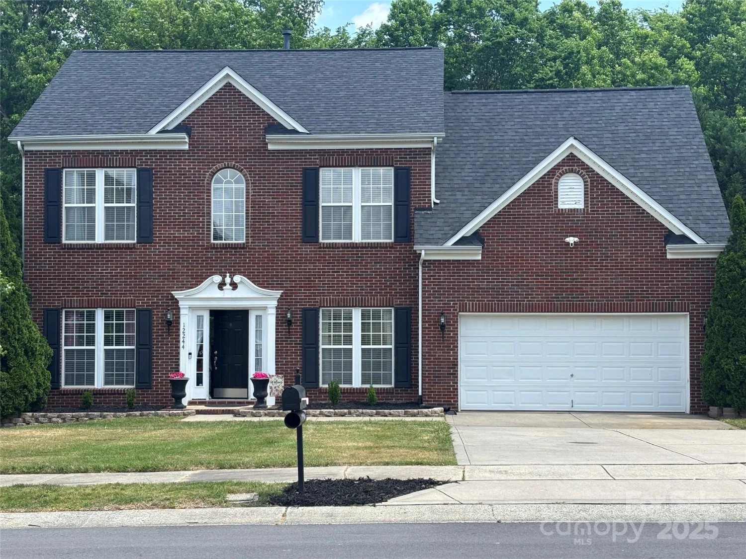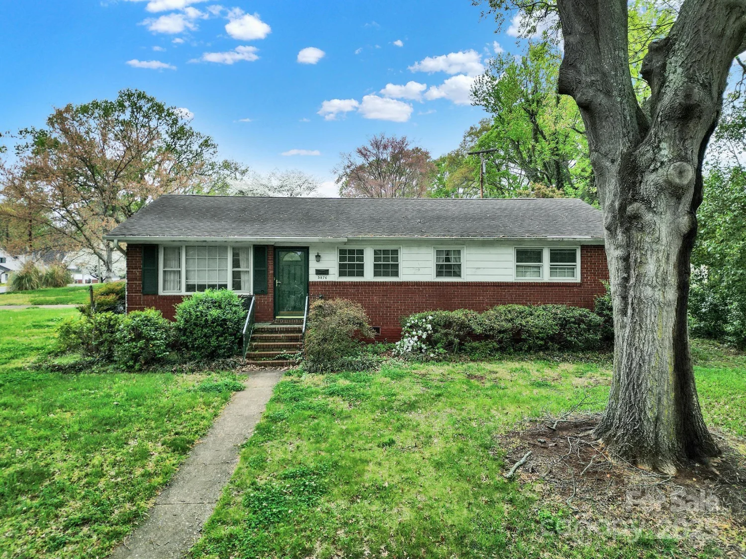5712 runnel wayCharlotte, NC 28215
5712 runnel wayCharlotte, NC 28215
Description
Step into this beautifully upgraded 3-bedroom townhome featuring a modern open-concept floorplan designed for both style and functionality. The spacious main level flows effortlessly from the inviting living area to a sleek, upgraded kitchen with Premium Silestone countertops, stainless steel appliances, and a large island perfect for entertaining. Upstairs, you'll find three generously sized bedrooms, including a serene primary suite with a walk-in closet and a spa-like en-suite bath. A versatile loft area offers the perfect space for a home office, media room, or cozy reading nook. The rear-facing garage adds curb appeal and creates a welcoming front facade, while also allowing for private, easy-access parking. High-end finishes, smart home features, and designer touches throughout make this townhome a true standout. Come ready to be impressed. High quality Upgrades. Too many upgardes to list. See attached. This home has been upgraded above the standard Taylor Morrison offered.
Property Details for 5712 Runnel Way
- Subdivision ComplexTerraces at Farmington
- Num Of Garage Spaces2
- Parking FeaturesGarage Faces Rear
- Property AttachedNo
LISTING UPDATED:
- StatusActive
- MLS #CAR4250246
- Days on Site4
- HOA Fees$225 / month
- MLS TypeResidential
- Year Built2024
- CountryCabarrus
LISTING UPDATED:
- StatusActive
- MLS #CAR4250246
- Days on Site4
- HOA Fees$225 / month
- MLS TypeResidential
- Year Built2024
- CountryCabarrus
Building Information for 5712 Runnel Way
- StoriesTwo
- Year Built2024
- Lot Size0.0000 Acres
Payment Calculator
Term
Interest
Home Price
Down Payment
The Payment Calculator is for illustrative purposes only. Read More
Property Information for 5712 Runnel Way
Summary
Location and General Information
- Community Features: Recreation Area, Sidewalks, Street Lights, Walking Trails
- Coordinates: 35.290173,-80.671501
School Information
- Elementary School: Unspecified
- Middle School: Unspecified
- High School: Unspecified
Taxes and HOA Information
- Parcel Number: 5506-14-2743-0000
- Tax Legal Description: LT 107 TERRACES AT FARMINGTON .05AC
Virtual Tour
Parking
- Open Parking: No
Interior and Exterior Features
Interior Features
- Cooling: Central Air
- Heating: Central
- Appliances: Dishwasher, Disposal
- Fireplace Features: Electric
- Interior Features: Attic Other
- Levels/Stories: Two
- Foundation: Slab
- Total Half Baths: 1
- Bathrooms Total Integer: 3
Exterior Features
- Construction Materials: Brick Partial, Fiber Cement
- Pool Features: None
- Road Surface Type: Paved
- Roof Type: Shingle
- Security Features: Carbon Monoxide Detector(s)
- Laundry Features: Electric Dryer Hookup, Laundry Room
- Pool Private: No
Property
Utilities
- Sewer: Public Sewer
- Water Source: City
Property and Assessments
- Home Warranty: No
Green Features
Lot Information
- Above Grade Finished Area: 2001
Rental
Rent Information
- Land Lease: No
Public Records for 5712 Runnel Way
Home Facts
- Beds3
- Baths2
- Above Grade Finished2,001 SqFt
- StoriesTwo
- Lot Size0.0000 Acres
- StyleTownhouse
- Year Built2024
- APN5506-14-2743-0000
- CountyCabarrus
- ZoningPUD


