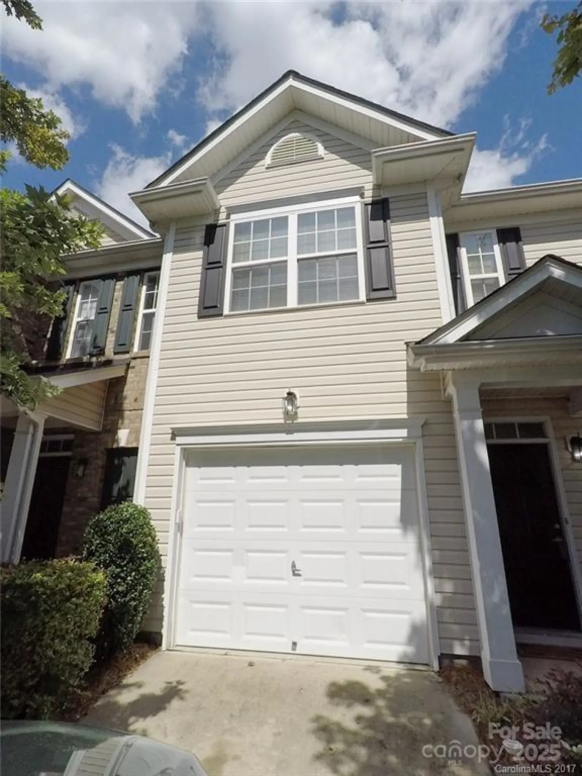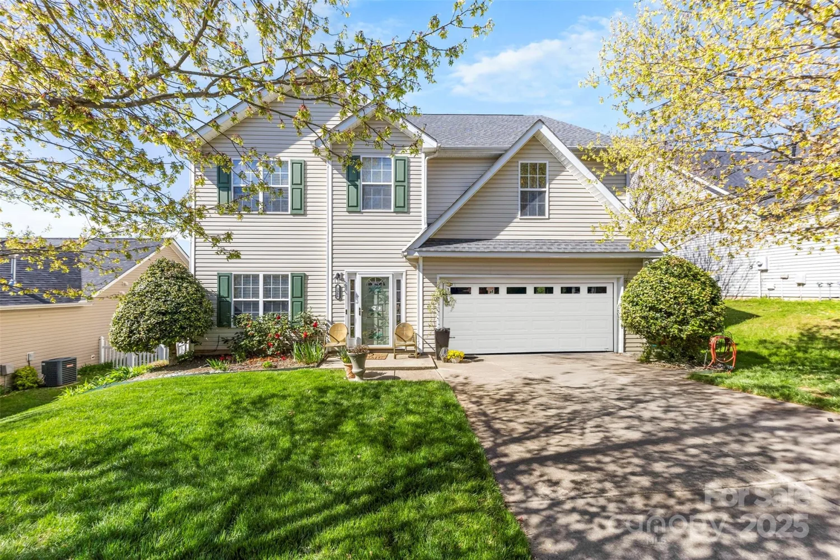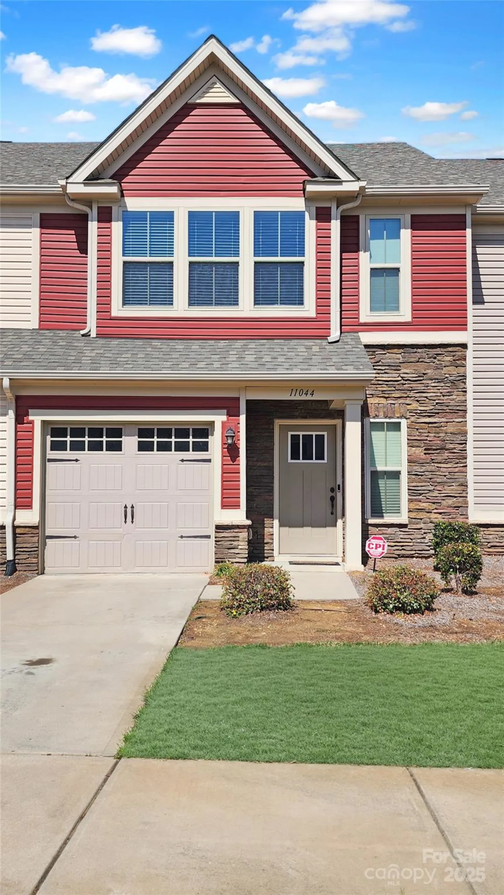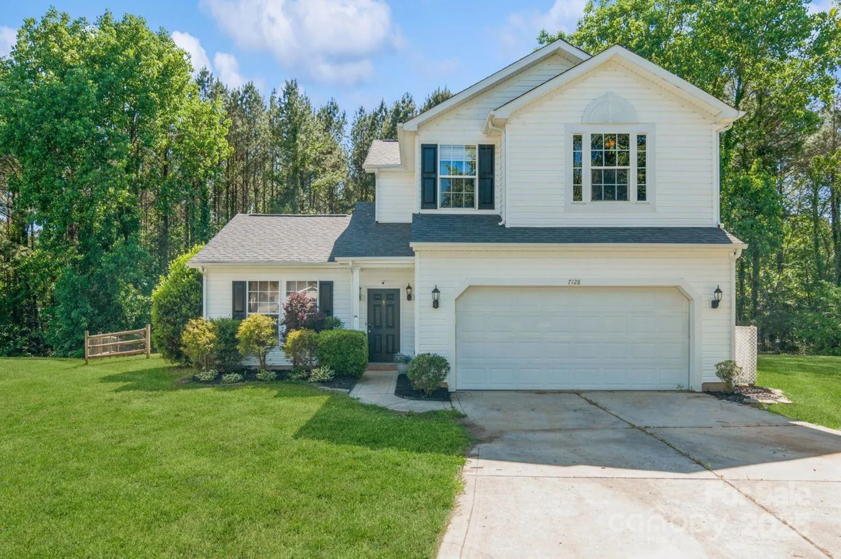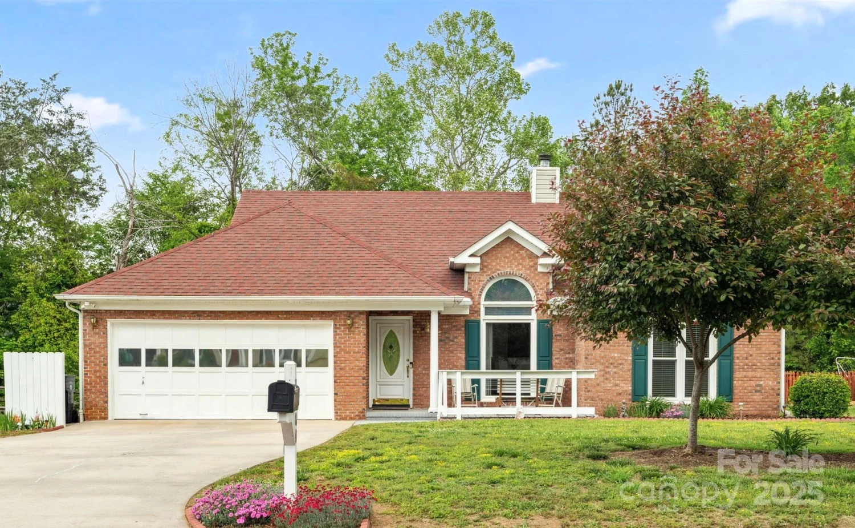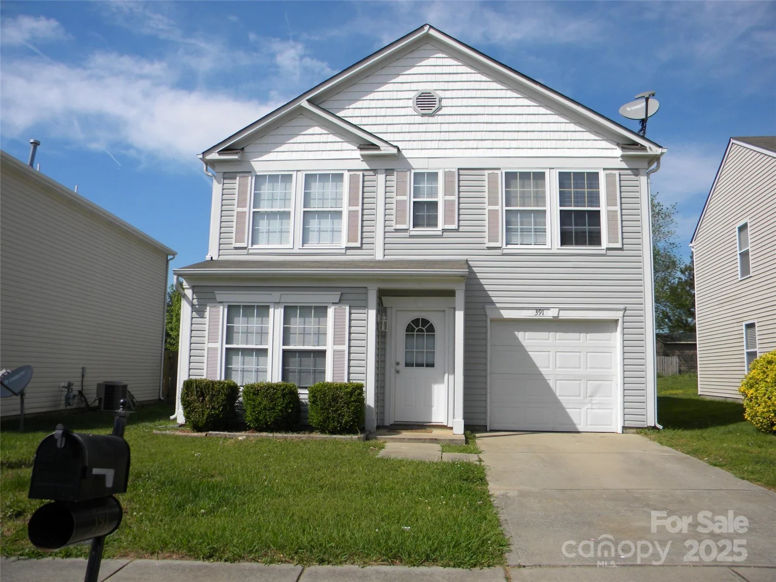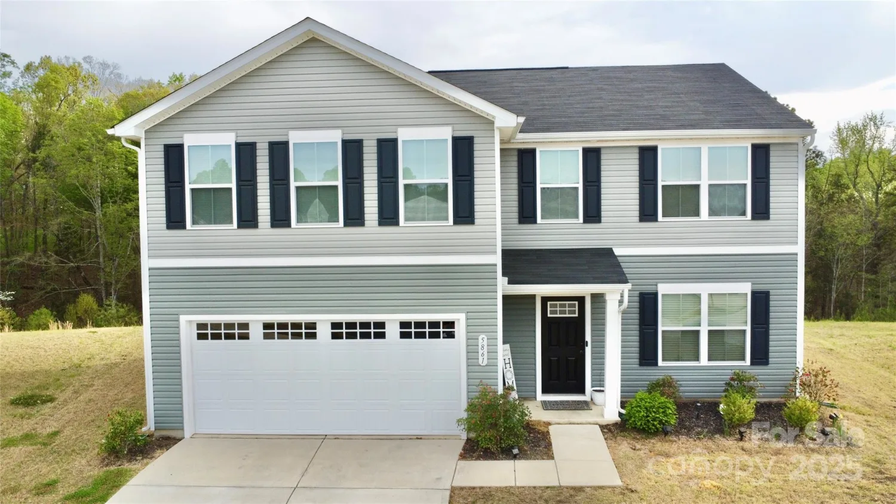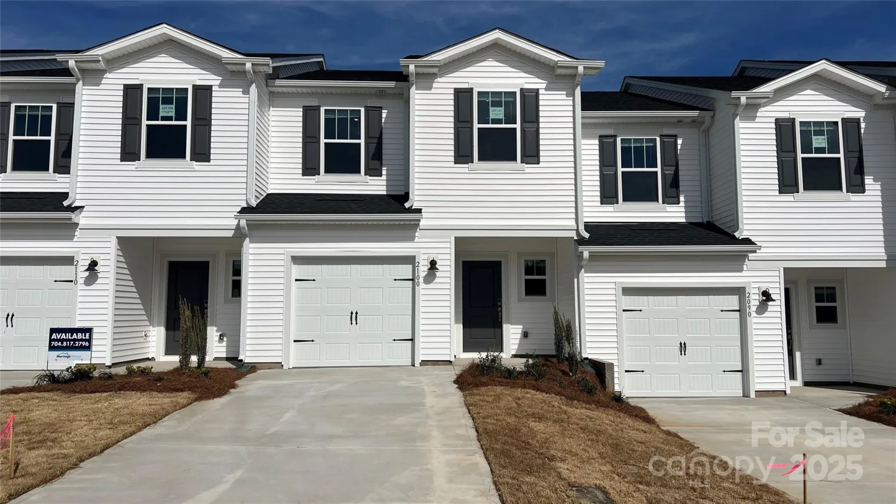3226 chatfield lane swConcord, NC 28027
3226 chatfield lane swConcord, NC 28027
Description
Welcome home to this beautifully maintained RANCH featuring a desirable split-bedroom floor plan in a super convenient location! Step into the hardwood foyer & into an open-concept layout that seamlessly connects the kitchen, breakfast area & spacious great room—perfect for entertaining or cozy nights in. Great room features a centerpiece gas log fireplace for added warmth & charm, a private study that offers flexibility for work or hobbies. The generously sized primary suite is a true retreat with dual vanities, a garden tub & a separate shower. Extremely well-maintained with recent updates that include fresh paint, stylish new light fixtures, a brand-new hot water heater, and an updated HVAC system—giving peace of mind for years to come. Enjoy outdoor living on a private, tree-lined lot and take advantage of the 2-car garage for added storage & convenience. This home is nestled in a prime location close to shopping, dining & major highways—don’t miss your chance to make it yours!
Property Details for 3226 Chatfield Lane SW
- Subdivision ComplexRoberta Farms
- Architectural StyleTransitional
- Num Of Garage Spaces2
- Parking FeaturesAttached Garage
- Property AttachedNo
LISTING UPDATED:
- StatusActive
- MLS #CAR4250276
- Days on Site15
- HOA Fees$98 / month
- MLS TypeResidential
- Year Built1998
- CountryCabarrus
LISTING UPDATED:
- StatusActive
- MLS #CAR4250276
- Days on Site15
- HOA Fees$98 / month
- MLS TypeResidential
- Year Built1998
- CountryCabarrus
Building Information for 3226 Chatfield Lane SW
- StoriesOne
- Year Built1998
- Lot Size0.0000 Acres
Payment Calculator
Term
Interest
Home Price
Down Payment
The Payment Calculator is for illustrative purposes only. Read More
Property Information for 3226 Chatfield Lane SW
Summary
Location and General Information
- Community Features: Outdoor Pool
- Directions: From HWY 29 South, left on Roberta Ch Road, right on Roberta Farms, right on Chatfield.
- Coordinates: 35.369343,-80.641339
School Information
- Elementary School: Wolf Meadow
- Middle School: J.N. Fries
- High School: Jay M. Robinson
Taxes and HOA Information
- Parcel Number: 5519-03-7319-0000
- Tax Legal Description: LT 13 ROBERTA FARMS .25AC
Virtual Tour
Parking
- Open Parking: No
Interior and Exterior Features
Interior Features
- Cooling: Ceiling Fan(s), Central Air
- Heating: Forced Air, Natural Gas
- Appliances: Dishwasher, Disposal, Electric Oven, Gas Water Heater, Microwave, Plumbed For Ice Maker, Self Cleaning Oven
- Fireplace Features: Gas Log, Great Room
- Flooring: Carpet, Vinyl, Wood
- Interior Features: Attic Stairs Pulldown, Cable Prewire
- Levels/Stories: One
- Foundation: Crawl Space
- Bathrooms Total Integer: 2
Exterior Features
- Construction Materials: Vinyl
- Patio And Porch Features: Deck
- Pool Features: None
- Road Surface Type: Concrete, Paved
- Laundry Features: Utility Room, Main Level
- Pool Private: No
Property
Utilities
- Sewer: Public Sewer
- Water Source: City
Property and Assessments
- Home Warranty: No
Green Features
Lot Information
- Above Grade Finished Area: 1987
Rental
Rent Information
- Land Lease: No
Public Records for 3226 Chatfield Lane SW
Home Facts
- Beds3
- Baths2
- Above Grade Finished1,987 SqFt
- StoriesOne
- Lot Size0.0000 Acres
- StyleSingle Family Residence
- Year Built1998
- APN5519-03-7319-0000
- CountyCabarrus


