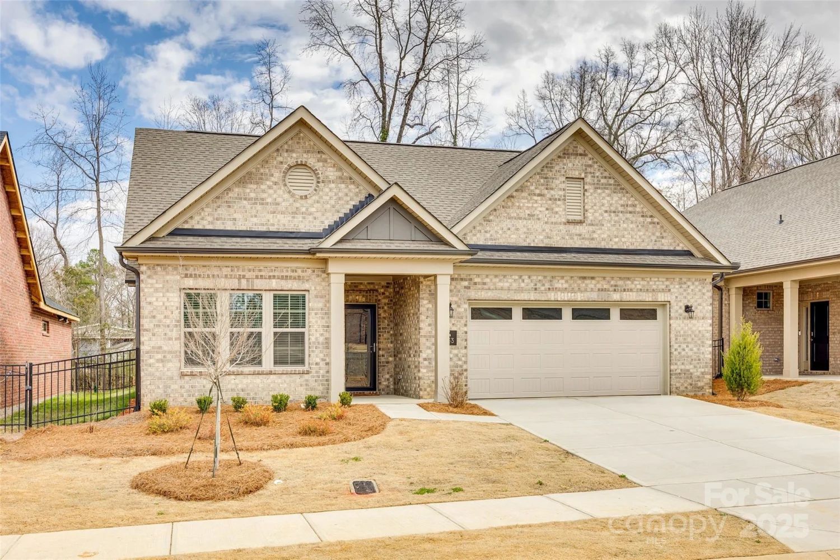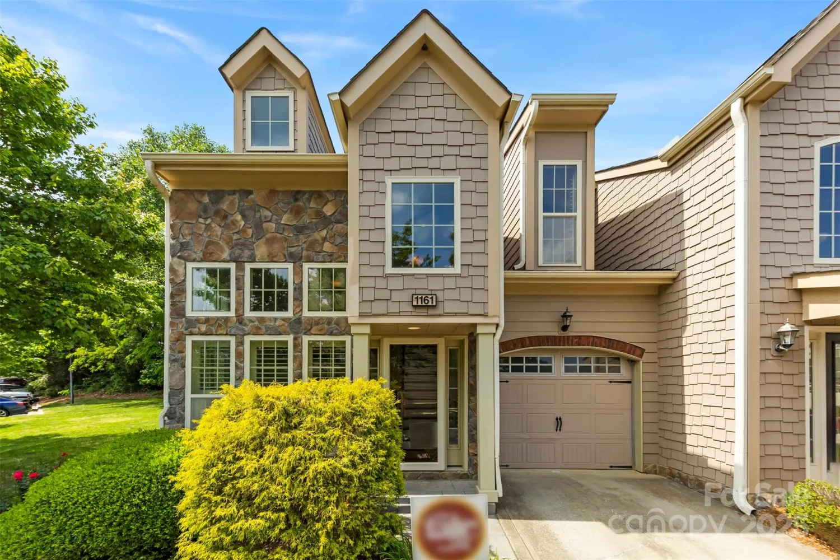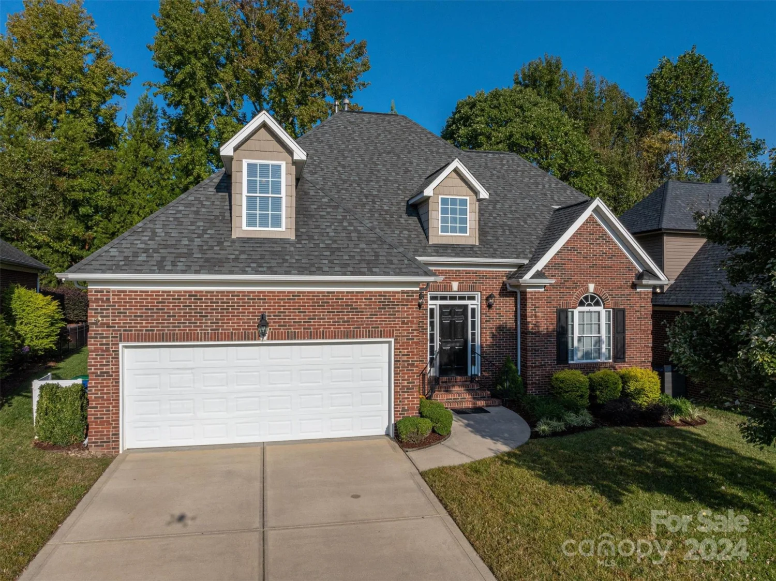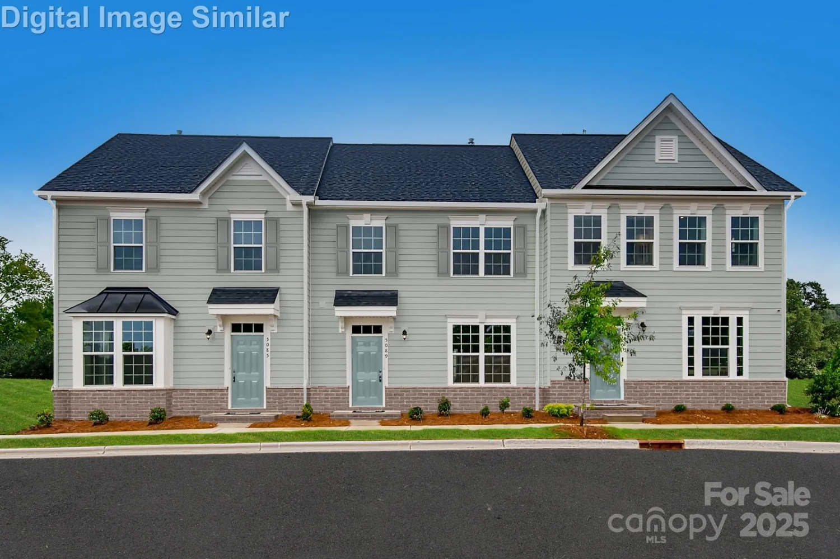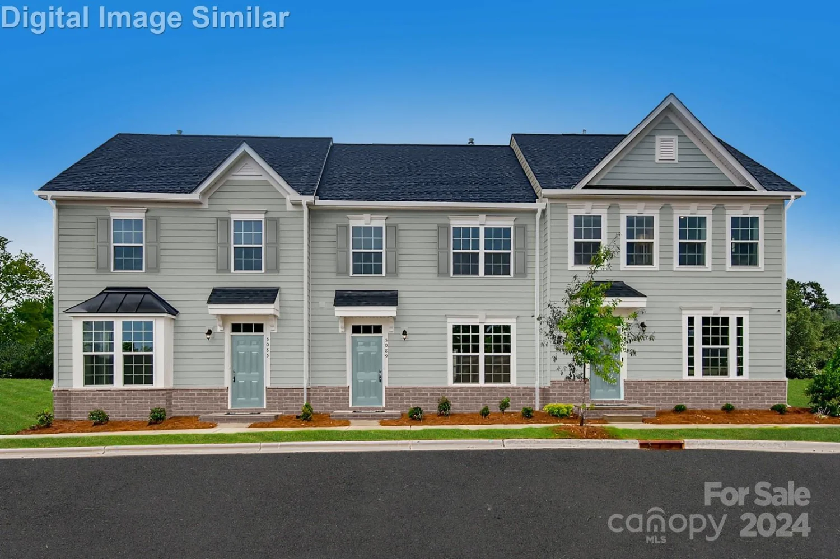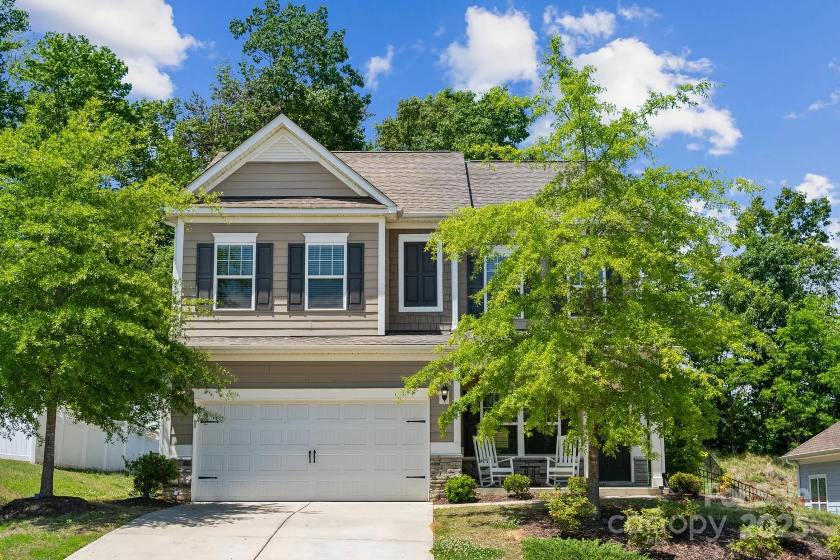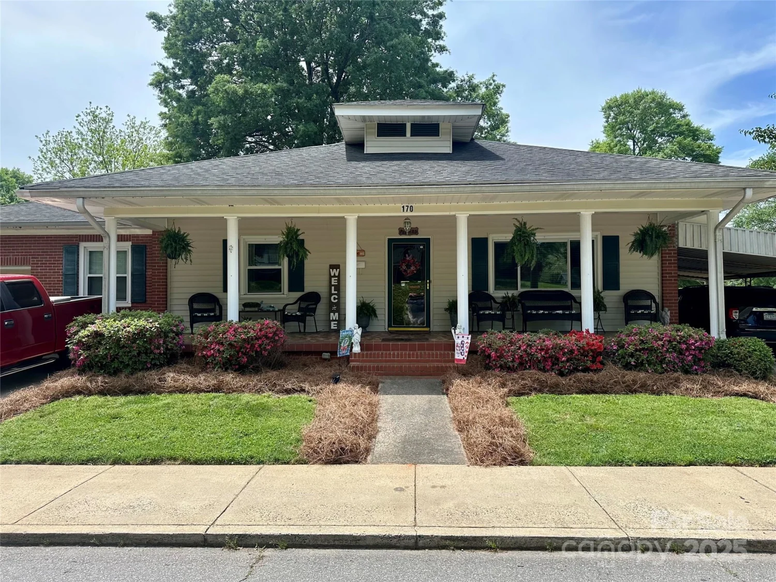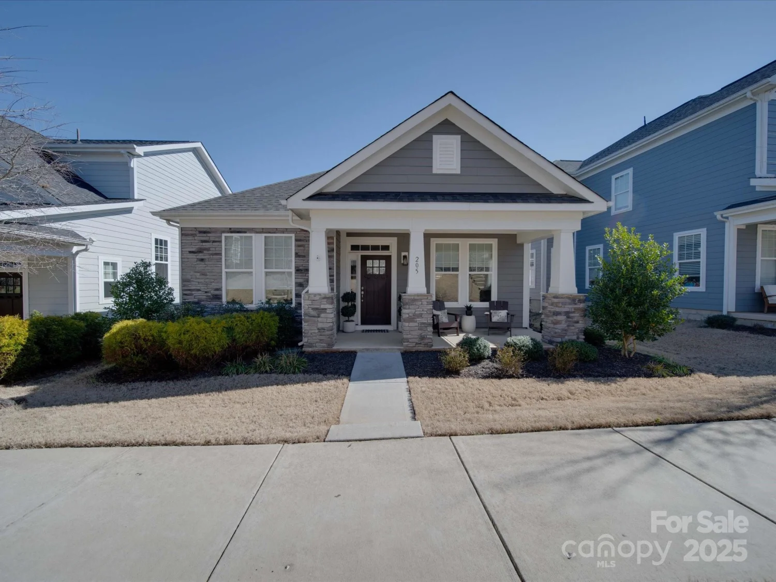124 cramerton mills parkwayCramerton, NC 28032
124 cramerton mills parkwayCramerton, NC 28032
Description
- Immaculate two-story home on a desirable corner lot - Charming covered front porch and private fenced backyard with back patio - Modern luxury vinyl plank flooring throughout main living areas - Open-concept floorplan with abundant natural light - Gourmet kitchen featuring: - Large island bar - Granite countertops - Stainless steel appliances - Ample white cabinetry - Walk-in pantry - Spacious living area with stone fireplace as a focal point - 4 generously sized bedrooms upstairs, including a flexible bonus/game room - Owner’s suite with: - Cathedral ceilings - Dual vanities - Enclosed glass shower - Oversized walk-in closet - Upstairs laundry room for added convenience - Close proximity to schools, shopping, dining, and commuter routes Don’t miss your chance to own this stunning move-in-ready home—schedule your tour today!
Property Details for 124 Cramerton Mills Parkway
- Subdivision ComplexVillages at Cramerton Mills
- Num Of Garage Spaces2
- Parking FeaturesDriveway, Attached Garage
- Property AttachedNo
LISTING UPDATED:
- StatusActive
- MLS #CAR4250716
- Days on Site13
- HOA Fees$600 / year
- MLS TypeResidential
- Year Built2019
- CountryGaston
LISTING UPDATED:
- StatusActive
- MLS #CAR4250716
- Days on Site13
- HOA Fees$600 / year
- MLS TypeResidential
- Year Built2019
- CountryGaston
Building Information for 124 Cramerton Mills Parkway
- StoriesTwo
- Year Built2019
- Lot Size0.0000 Acres
Payment Calculator
Term
Interest
Home Price
Down Payment
The Payment Calculator is for illustrative purposes only. Read More
Property Information for 124 Cramerton Mills Parkway
Summary
Location and General Information
- Directions: see gps
- Coordinates: 35.220915,-81.076482
School Information
- Elementary School: Unspecified
- Middle School: Cramerton
- High School: Stuart W Cramer
Taxes and HOA Information
- Parcel Number: 224236
- Tax Legal Description: VILLAGES AT CRAMERTON MILLS LOTS 17 PLAT BOOK 089 PAGE 091
Virtual Tour
Parking
- Open Parking: No
Interior and Exterior Features
Interior Features
- Cooling: Central Air
- Heating: Natural Gas
- Appliances: Dishwasher, Disposal, Electric Water Heater, Gas Oven, Gas Range, Microwave, Self Cleaning Oven
- Fireplace Features: Family Room
- Interior Features: Breakfast Bar, Kitchen Island, Open Floorplan
- Levels/Stories: Two
- Foundation: Slab
- Total Half Baths: 1
- Bathrooms Total Integer: 3
Exterior Features
- Construction Materials: Fiber Cement
- Pool Features: None
- Road Surface Type: Concrete, Paved
- Roof Type: Shingle
- Laundry Features: Laundry Room, Upper Level
- Pool Private: No
Property
Utilities
- Sewer: Public Sewer
- Water Source: City
Property and Assessments
- Home Warranty: No
Green Features
Lot Information
- Above Grade Finished Area: 2556
- Lot Features: Corner Lot
Rental
Rent Information
- Land Lease: No
Public Records for 124 Cramerton Mills Parkway
Home Facts
- Beds4
- Baths2
- Above Grade Finished2,556 SqFt
- StoriesTwo
- Lot Size0.0000 Acres
- StyleSingle Family Residence
- Year Built2019
- APN224236
- CountyGaston


