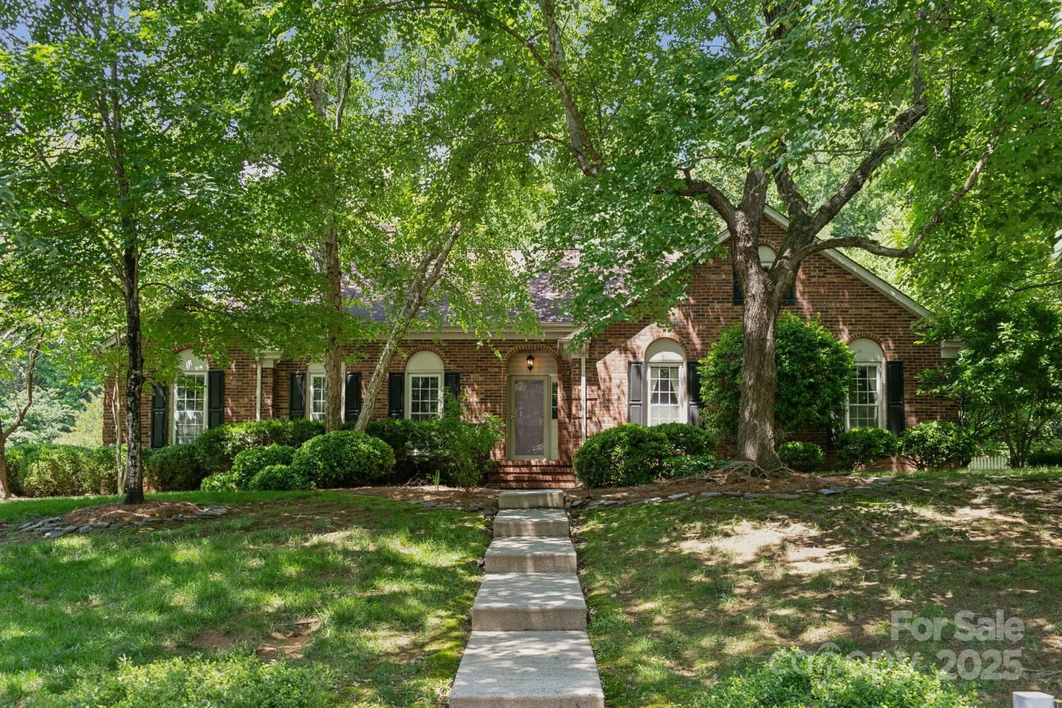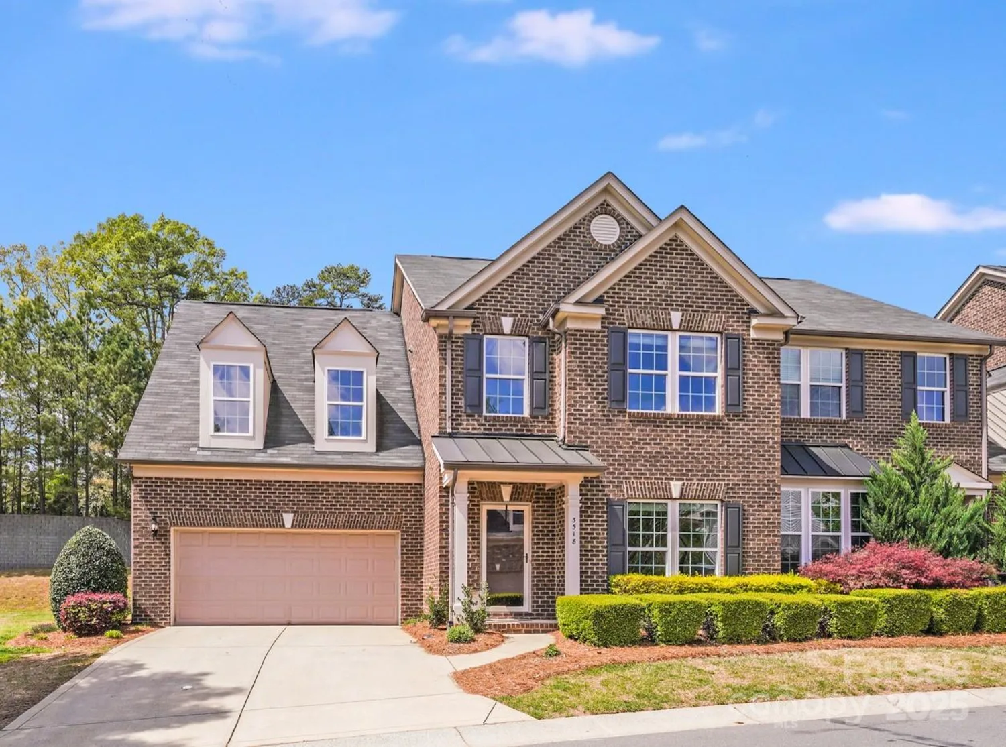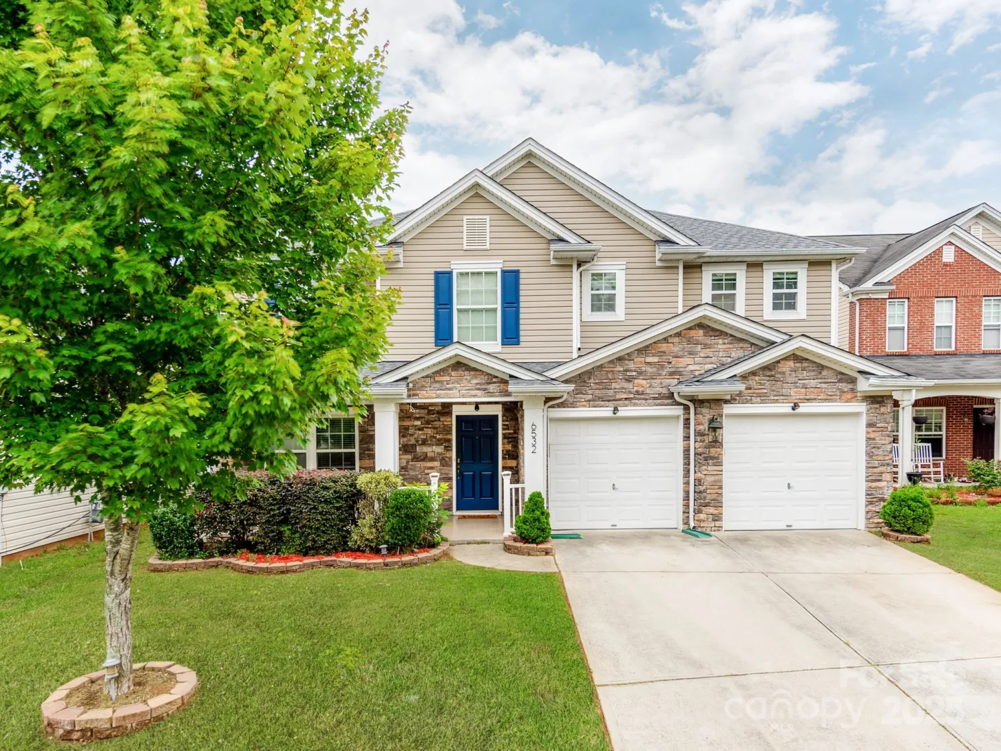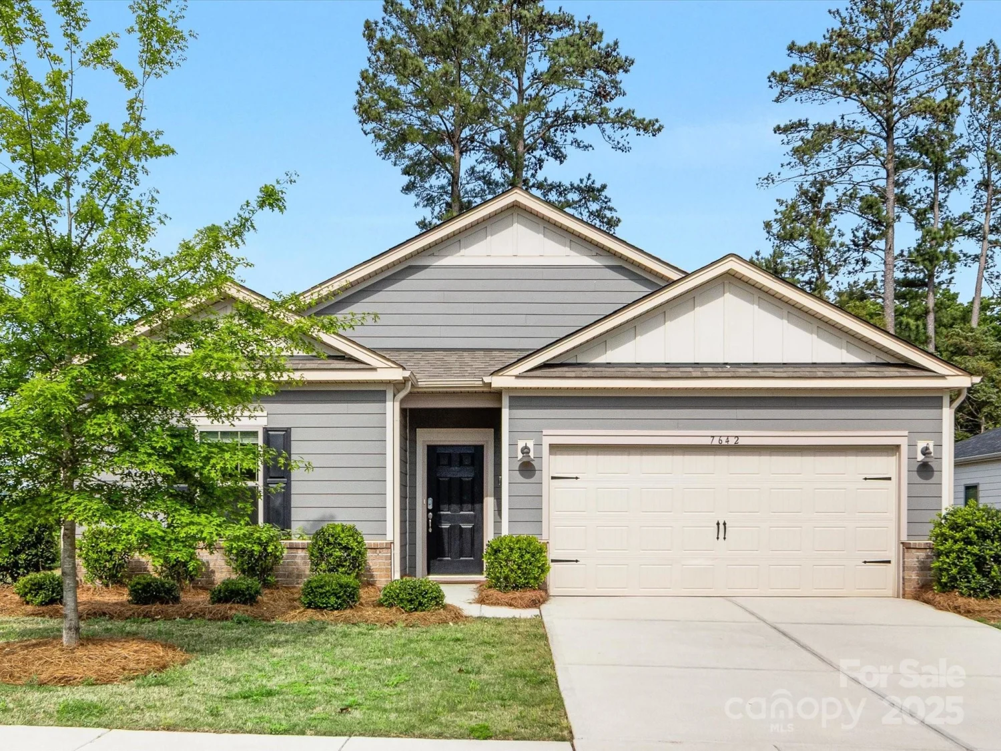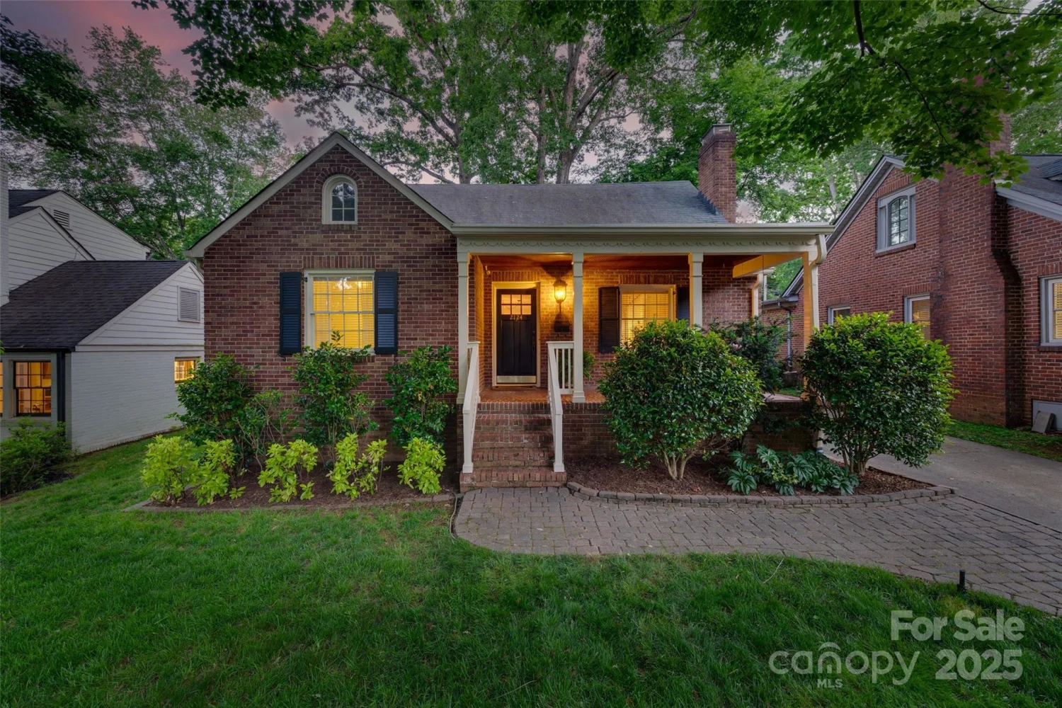2100 shadyview driveCharlotte, NC 28210
2100 shadyview driveCharlotte, NC 28210
Description
This beautiful 4 bedroom, 2 bathroom home in desirable Montclaire boasts a gourmet kitchen with the biggest island you'll see in the neighborhood! Granite countertops, stainless steel appliances, along with elegant bathrooms showcasing tile showers and granite vanities. Hardwood floors and modern fixtures ensure worry-free living so you can move in on closing day. The spacious corner lot includes a LOT of perimeter landscaping, offering privacy with a fully fenced yard—perfect for entertaining—plus a handy shed for extra storage. Ideally located near South Park, South End, Uptown, and Park Road Shopping Center, with convenient greenway access on Wensley Rd. Don’t miss this turnkey opportunity—schedule a showing today! Seller is also willing to leave the Kitchen Table as it's made for that space with the storage bench!
Property Details for 2100 Shadyview Drive
- Subdivision ComplexMontclaire
- Architectural StyleOther
- ExteriorStorage
- Parking FeaturesDriveway
- Property AttachedNo
LISTING UPDATED:
- StatusComing Soon
- MLS #CAR4250793
- Days on Site0
- MLS TypeResidential
- Year Built1962
- CountryMecklenburg
LISTING UPDATED:
- StatusComing Soon
- MLS #CAR4250793
- Days on Site0
- MLS TypeResidential
- Year Built1962
- CountryMecklenburg
Building Information for 2100 Shadyview Drive
- StoriesSplit Level
- Year Built1962
- Lot Size0.0000 Acres
Payment Calculator
Term
Interest
Home Price
Down Payment
The Payment Calculator is for illustrative purposes only. Read More
Property Information for 2100 Shadyview Drive
Summary
Location and General Information
- Community Features: Playground, Street Lights
- Coordinates: 35.14787,-80.863027
School Information
- Elementary School: Montclaire
- Middle School: Alexander Graham
- High School: Unspecified
Taxes and HOA Information
- Parcel Number: 171-221-07
- Tax Legal Description: L1 B6 M9-47
Virtual Tour
Parking
- Open Parking: No
Interior and Exterior Features
Interior Features
- Cooling: Ceiling Fan(s), Central Air
- Heating: Forced Air, Natural Gas
- Appliances: Convection Oven, Dishwasher, Disposal, Dryer, Electric Cooktop, Electric Oven, Microwave, Refrigerator, Washer
- Flooring: Carpet, Tile, Wood
- Interior Features: Attic Stairs Pulldown, Kitchen Island, Open Floorplan
- Levels/Stories: Split Level
- Foundation: Crawl Space
- Bathrooms Total Integer: 2
Exterior Features
- Construction Materials: Brick Partial, Wood
- Fencing: Fenced
- Patio And Porch Features: Patio
- Pool Features: None
- Road Surface Type: Asphalt, Paved
- Roof Type: Composition
- Security Features: Carbon Monoxide Detector(s)
- Laundry Features: Electric Dryer Hookup, Lower Level
- Pool Private: No
- Other Structures: Shed(s)
Property
Utilities
- Sewer: Public Sewer
- Water Source: City
Property and Assessments
- Home Warranty: No
Green Features
Lot Information
- Above Grade Finished Area: 1685
- Lot Features: Corner Lot, Private, Wooded
Rental
Rent Information
- Land Lease: No
Public Records for 2100 Shadyview Drive
Home Facts
- Beds4
- Baths2
- Above Grade Finished1,685 SqFt
- StoriesSplit Level
- Lot Size0.0000 Acres
- StyleSingle Family Residence
- Year Built1962
- APN171-221-07
- CountyMecklenburg


