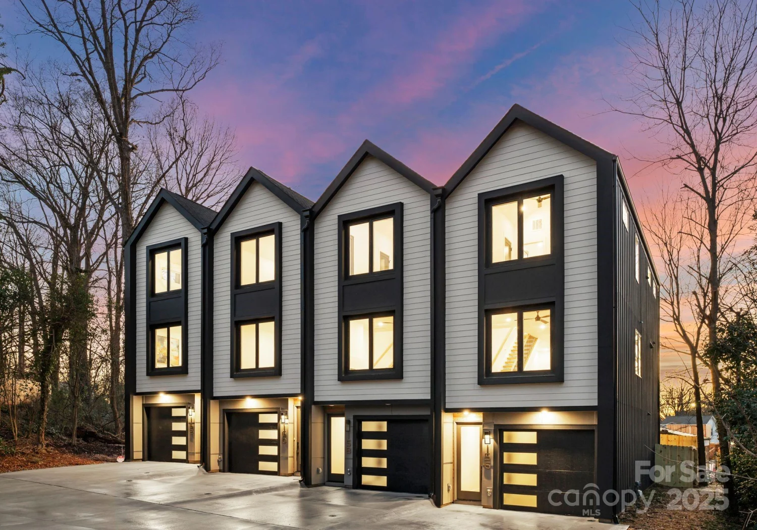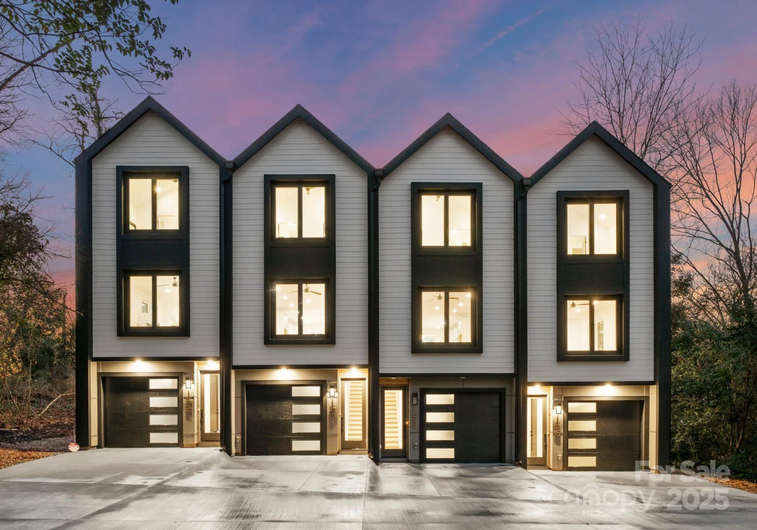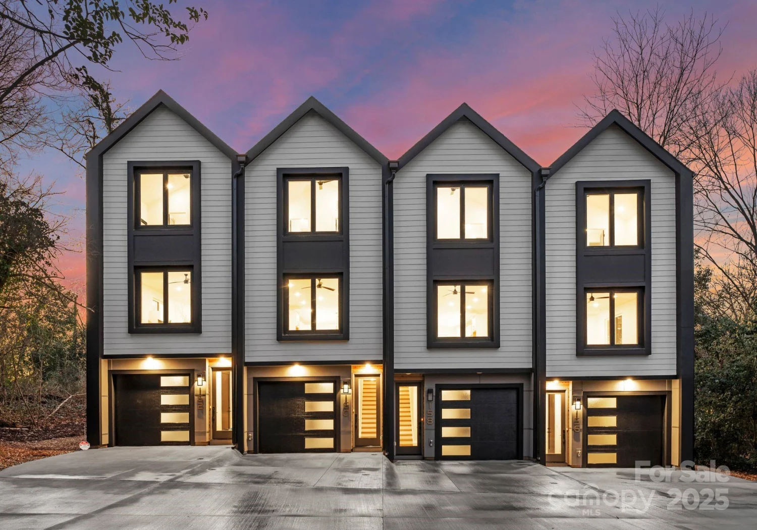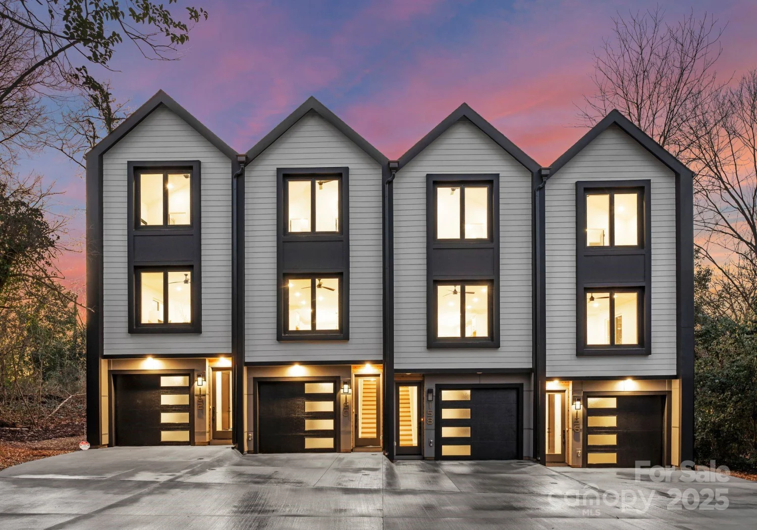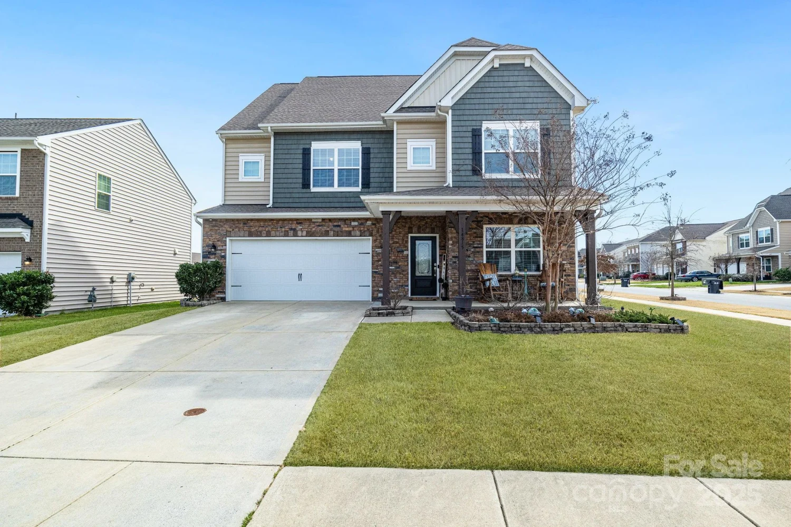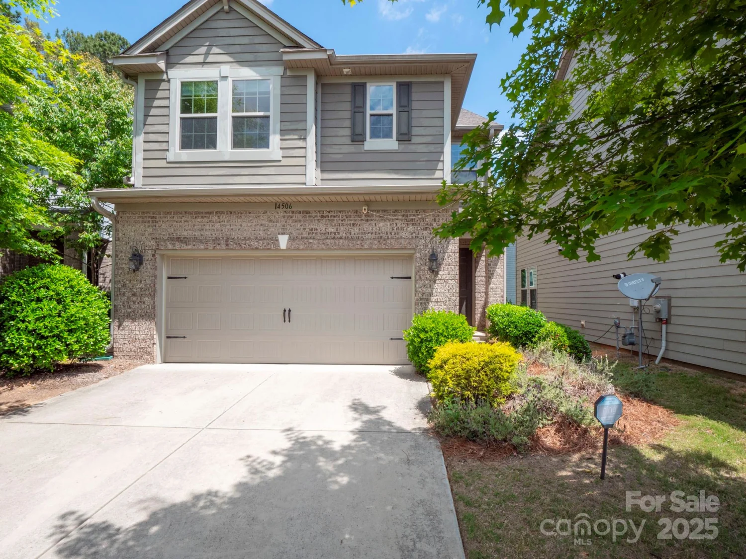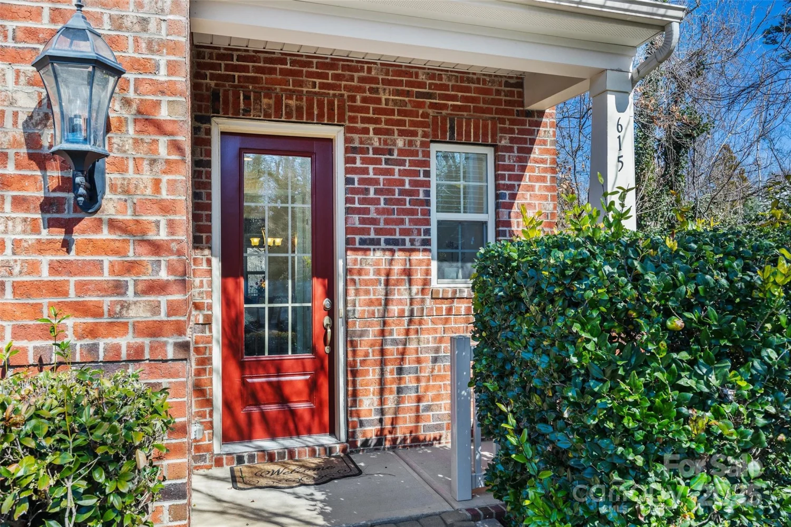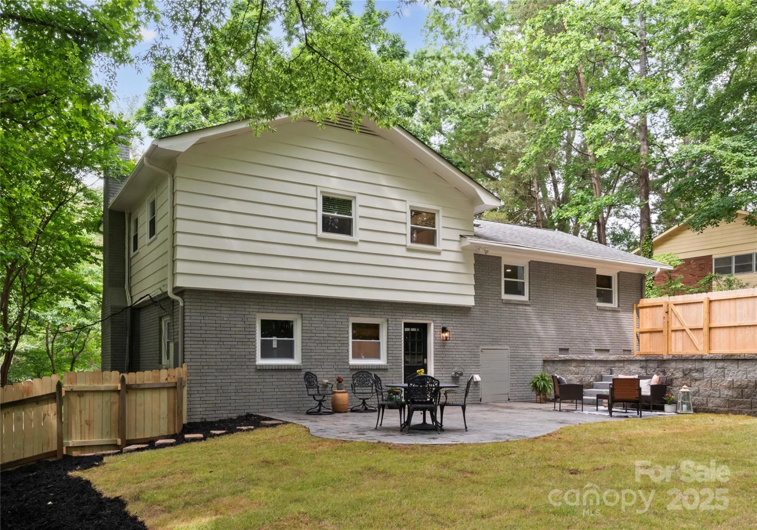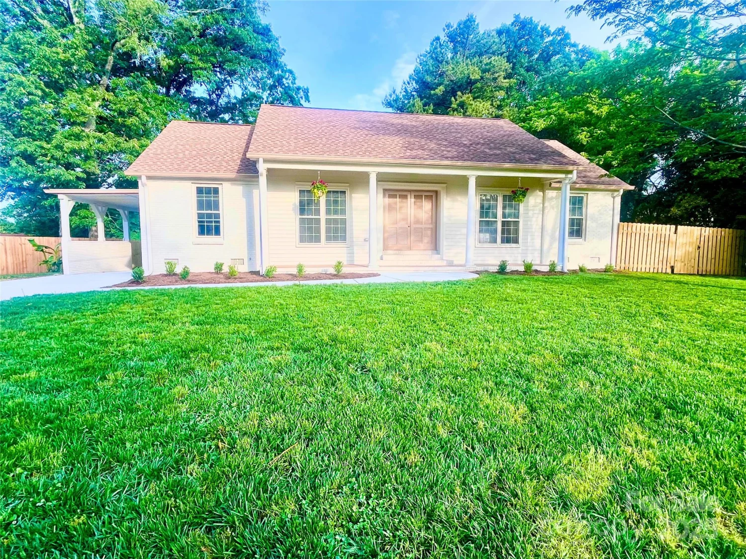2124 chambwood driveCharlotte, NC 28205
2124 chambwood driveCharlotte, NC 28205
Description
Adorable 3 bed/2 bath brick bungalow with charming front porch situated on beautiful tree lined street in the heart of Midwood! Open floorplan & functional flow for everyday living & effortless entertaining. Inviting living room w/gas log fireplace & great natural light. Updated kitchen featuring granite ctops, tile backsplash, painted cabinetry, SS appls & side door entry. Dining area w/built-in banquet seating, chandelier & door leading to back deck. Amazing private, primary suite on second level w/granite top double vanity, tile surround shower & walk-in closet. Two secondary bedrms on main. Hall full bath w/tile floor & tile surround tub/shower. Gorgeous backyard w/spacious deck and flagstone patio. Fully fenced rear yard & storage shed. Basement for additional storage. Close proximity to uptown, light rail, restaurants, all Midwood has to offer & just steps from Midwood Park. Move in ready & a must see!
Property Details for 2124 Chambwood Drive
- Subdivision ComplexMidwood
- Architectural StyleTraditional
- Parking FeaturesDriveway, On Street
- Property AttachedNo
LISTING UPDATED:
- StatusComing Soon
- MLS #CAR4255498
- Days on Site0
- MLS TypeResidential
- Year Built1941
- CountryMecklenburg
LISTING UPDATED:
- StatusComing Soon
- MLS #CAR4255498
- Days on Site0
- MLS TypeResidential
- Year Built1941
- CountryMecklenburg
Building Information for 2124 Chambwood Drive
- StoriesOne and One Half
- Year Built1941
- Lot Size0.0000 Acres
Payment Calculator
Term
Interest
Home Price
Down Payment
The Payment Calculator is for illustrative purposes only. Read More
Property Information for 2124 Chambwood Drive
Summary
Location and General Information
- Directions: Central Avenue away from town. Left on The Plaza. Right on Belvedere Ave. Continue right to stay on Belvedere Ave. Left onto Chambwood Dr. Home is on your right.
- Coordinates: 35.228453,-80.802985
School Information
- Elementary School: Shamrock Gardens
- Middle School: Eastway
- High School: Garinger
Taxes and HOA Information
- Parcel Number: 095-031-09
- Tax Legal Description: L11 B2 M4-223
Virtual Tour
Parking
- Open Parking: No
Interior and Exterior Features
Interior Features
- Cooling: Central Air
- Heating: Central, Heat Pump, Natural Gas
- Appliances: Dishwasher, Gas Range, Microwave
- Basement: Interior Entry, Storage Space, Unfinished
- Fireplace Features: Gas Log, Living Room
- Flooring: Tile, Wood
- Levels/Stories: One and One Half
- Foundation: Basement, Crawl Space
- Bathrooms Total Integer: 2
Exterior Features
- Construction Materials: Brick Full
- Fencing: Back Yard, Privacy
- Patio And Porch Features: Covered, Deck, Front Porch
- Pool Features: None
- Road Surface Type: Concrete, Paved
- Laundry Features: Lower Level
- Pool Private: No
Property
Utilities
- Sewer: Public Sewer
- Water Source: City
Property and Assessments
- Home Warranty: No
Green Features
Lot Information
- Above Grade Finished Area: 1583
Rental
Rent Information
- Land Lease: No
Public Records for 2124 Chambwood Drive
Home Facts
- Beds3
- Baths2
- Above Grade Finished1,583 SqFt
- StoriesOne and One Half
- Lot Size0.0000 Acres
- StyleSingle Family Residence
- Year Built1941
- APN095-031-09
- CountyMecklenburg


