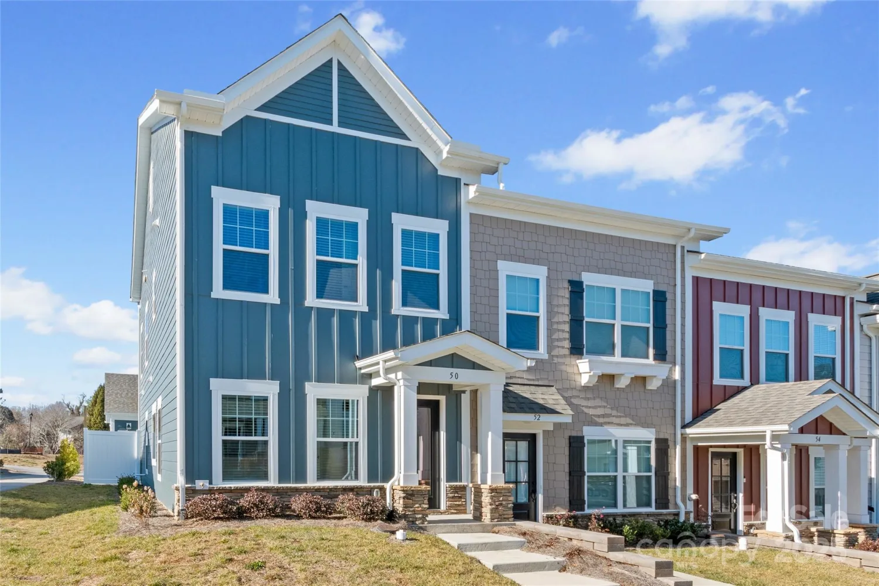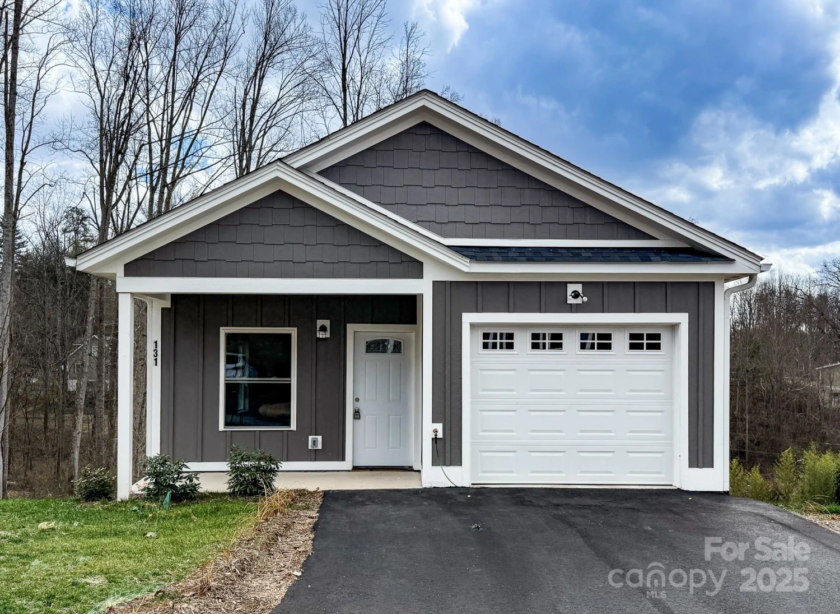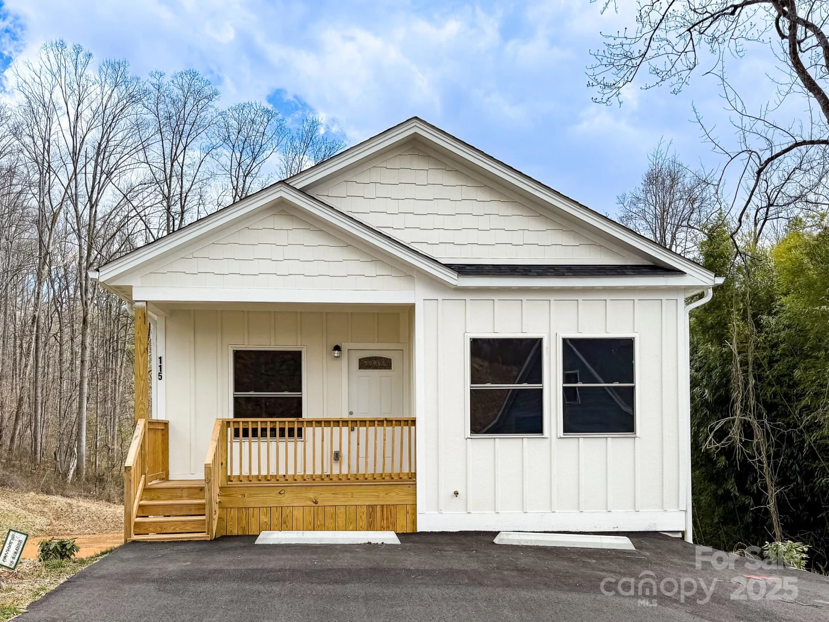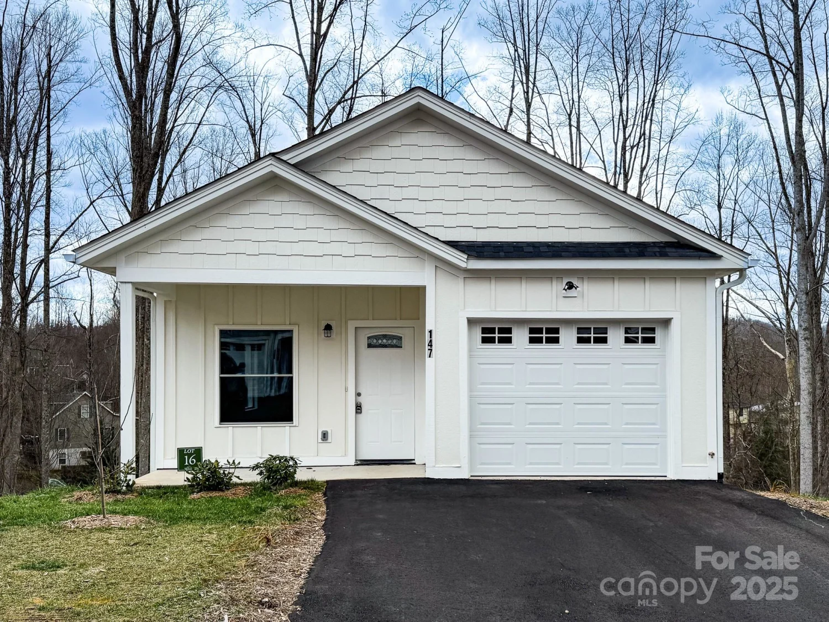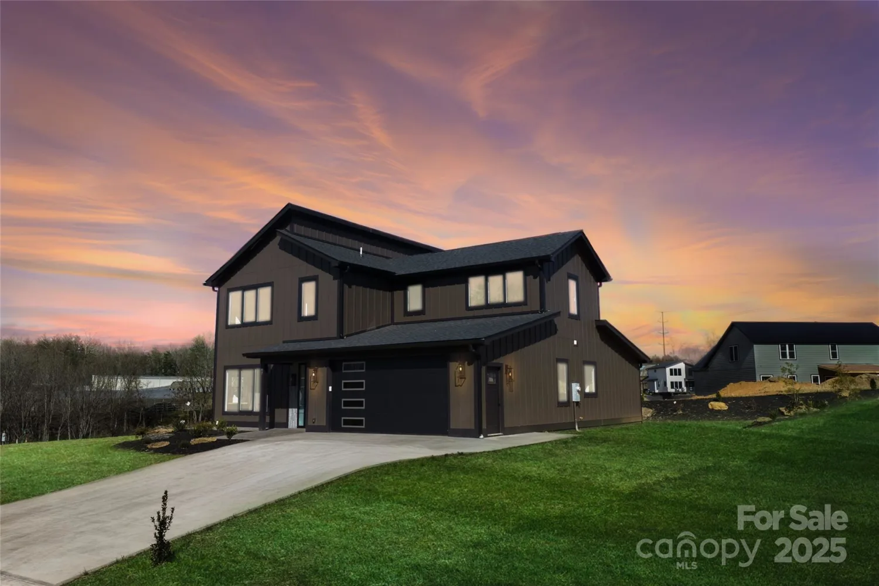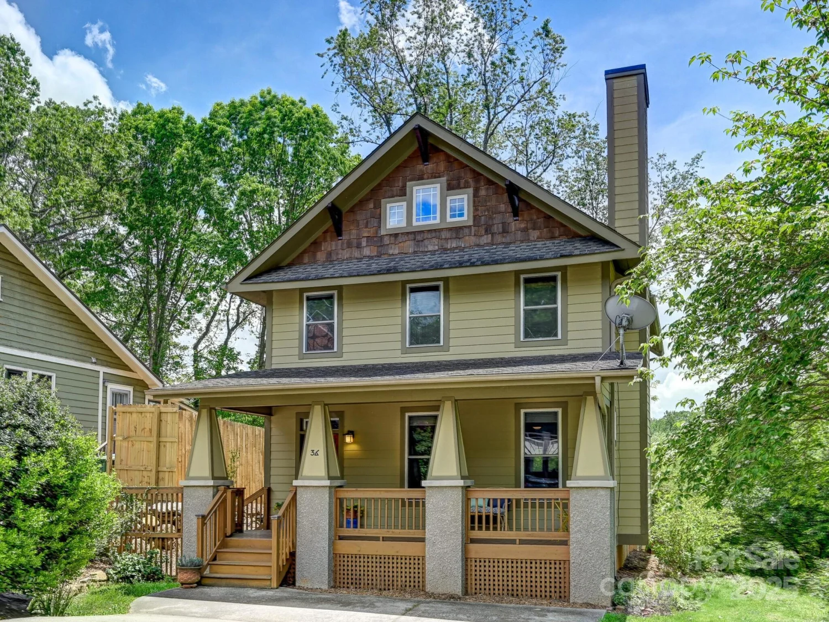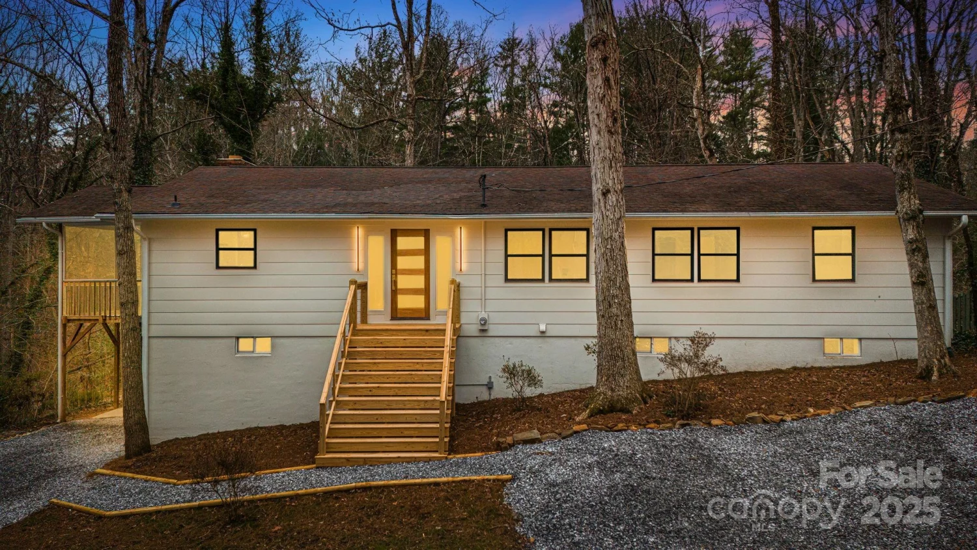1061 riverside driveAsheville, NC 28804
1061 riverside driveAsheville, NC 28804
Description
Successful permitted vacation rental just 5 min outside downtown Asheville and across from Silver-Line River Park. Property sits above the river with beautiful river and mountain views. Entry level with family room and large ensuite bed and bath. Main level with great views, open kitchen, dining, and living areas; opens onto deck. Upper level has two more ensuite bed and baths. Monthly HOA fee covers landscaping maintenance and parking area. Not in flood zone and no flooding from Helene!
Property Details for 1061 Riverside Drive
- Subdivision ComplexNone
- Architectural StyleModern
- Parking FeaturesParking Lot, Parking Space(s)
- Property AttachedNo
LISTING UPDATED:
- StatusActive
- MLS #CAR4250839
- Days on Site20
- HOA Fees$171 / month
- MLS TypeResidential
- Year Built2020
- CountryBuncombe
LISTING UPDATED:
- StatusActive
- MLS #CAR4250839
- Days on Site20
- HOA Fees$171 / month
- MLS TypeResidential
- Year Built2020
- CountryBuncombe
Building Information for 1061 Riverside Drive
- StoriesTwo
- Year Built2020
- Lot Size0.0000 Acres
Payment Calculator
Term
Interest
Home Price
Down Payment
The Payment Calculator is for illustrative purposes only. Read More
Property Information for 1061 Riverside Drive
Summary
Location and General Information
- Directions: From downtown Asheville, head northwest on Haywood St toward College St, slight right onto Flint St. Turn right onto Starnes Ave. Turn left onto Broadway St. Continue onto Riverside Dr. Destination will be on your right.
- View: Mountain(s), Water, Year Round
- Coordinates: 35.627094,-82.58369
School Information
- Elementary School: Erwin
- Middle School: Clyde A Erwin
- High School: Clyde A Erwin
Taxes and HOA Information
- Parcel Number: 9730-52-2388-00000
- Tax Legal Description: DEED DATE: 2022-08-18 DEED: 6250-111 SUBDIV: WOODFIN LAND CO BLOCK: 1 LOT: 22 SECTION: PLAT: 0229-0014
Virtual Tour
Parking
- Open Parking: Yes
Interior and Exterior Features
Interior Features
- Cooling: Heat Pump
- Heating: Heat Pump
- Appliances: Dishwasher, Electric Oven, Electric Range, Microwave, Refrigerator, Washer/Dryer
- Basement: Daylight, Exterior Entry, Finished, Full, Interior Entry
- Levels/Stories: Two
- Foundation: Basement
- Total Half Baths: 1
- Bathrooms Total Integer: 4
Exterior Features
- Construction Materials: Hardboard Siding
- Patio And Porch Features: Deck
- Pool Features: None
- Road Surface Type: Asphalt, Paved
- Roof Type: Shingle
- Laundry Features: Upper Level
- Pool Private: No
Property
Utilities
- Sewer: Public Sewer
- Water Source: City
Property and Assessments
- Home Warranty: No
Green Features
Lot Information
- Above Grade Finished Area: 1200
- Lot Features: Rolling Slope, Steep Slope, Views
Rental
Rent Information
- Land Lease: No
Public Records for 1061 Riverside Drive
Home Facts
- Beds3
- Baths3
- Above Grade Finished1,200 SqFt
- Below Grade Finished600 SqFt
- StoriesTwo
- Lot Size0.0000 Acres
- StyleSingle Family Residence
- Year Built2020
- APN9730-52-2388-00000
- CountyBuncombe


