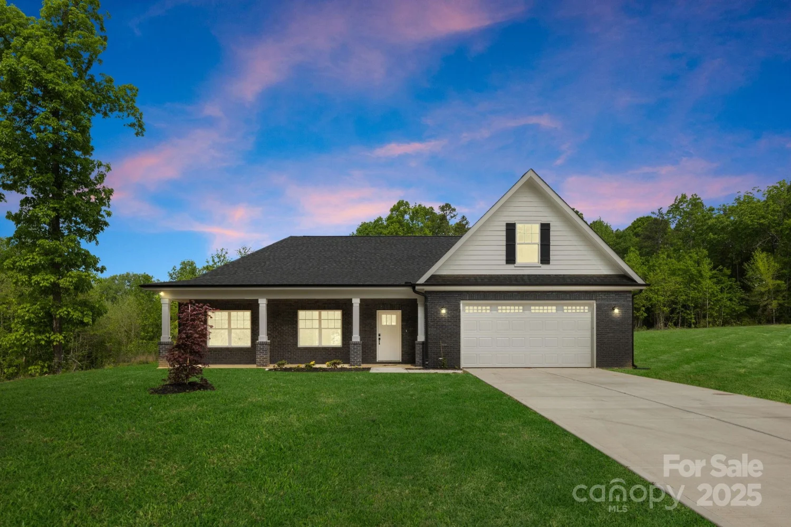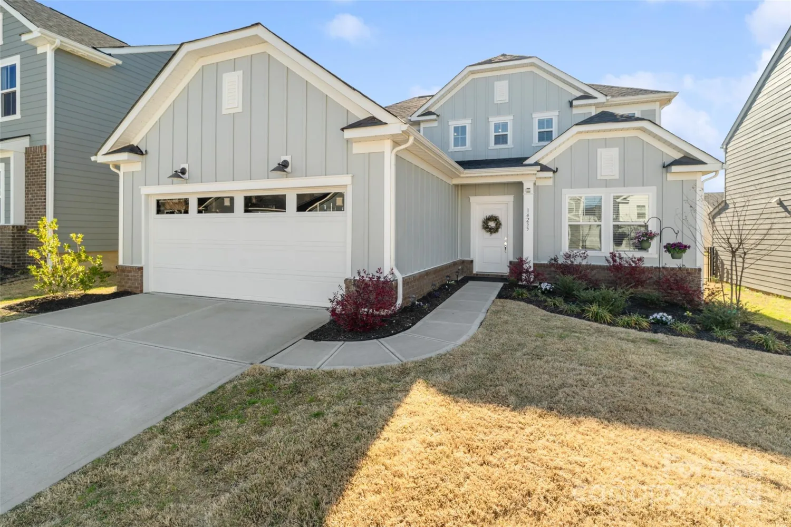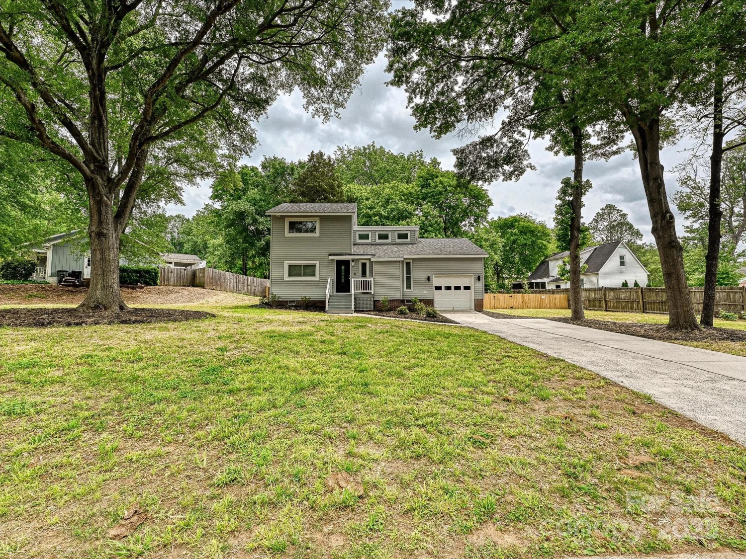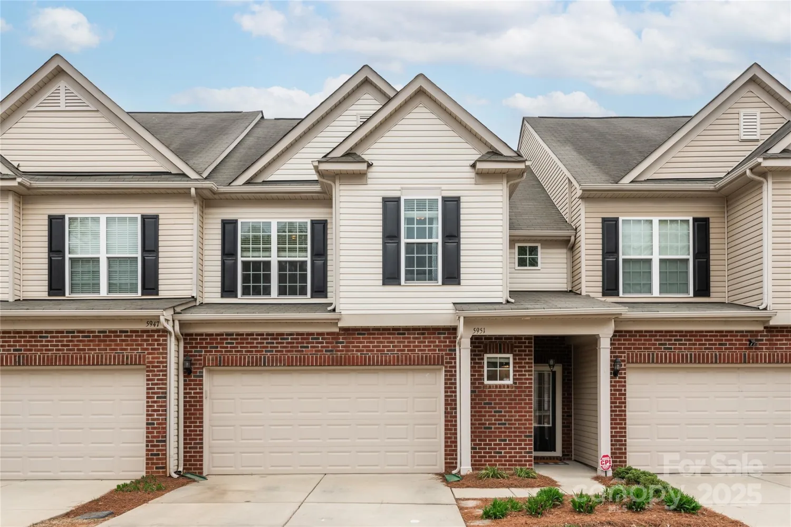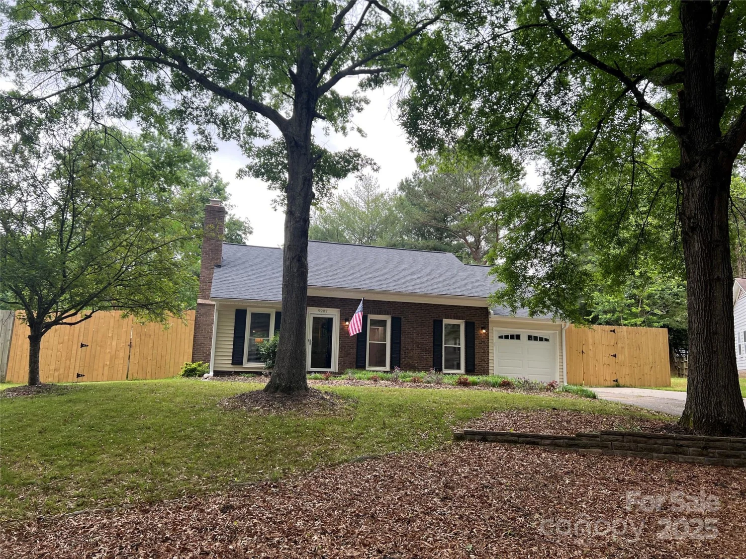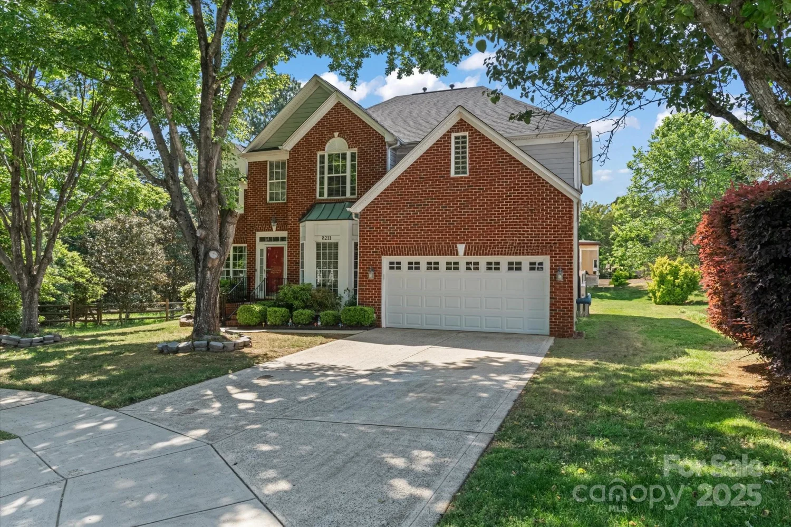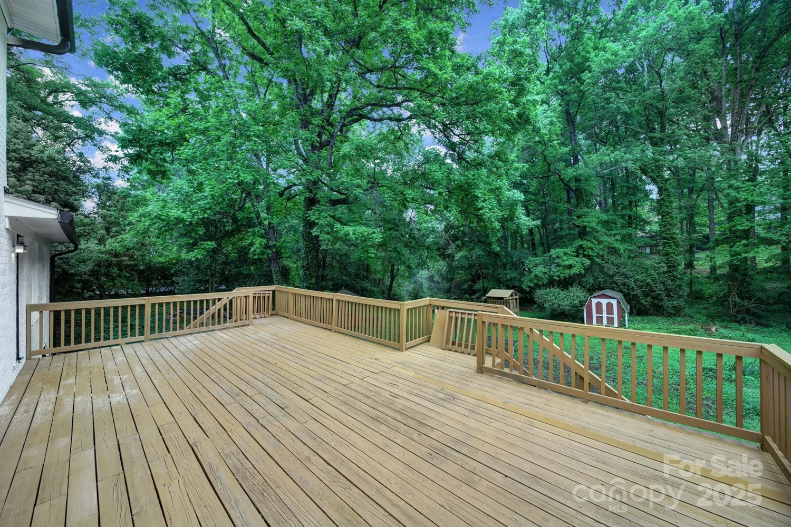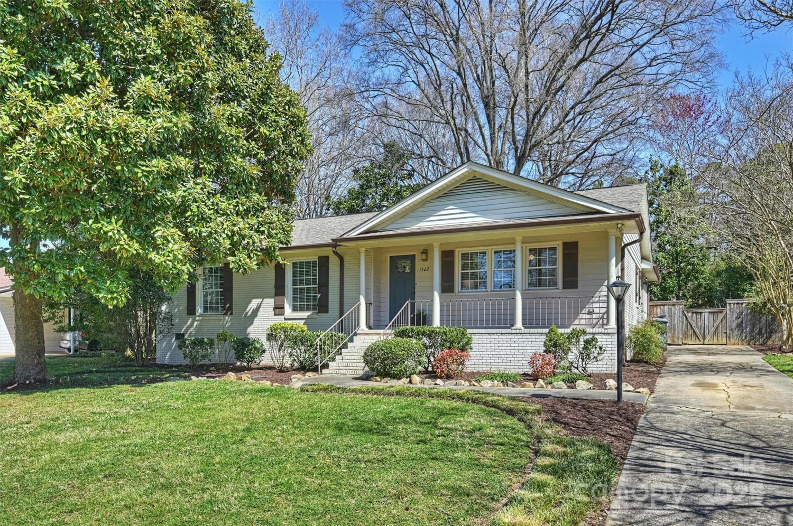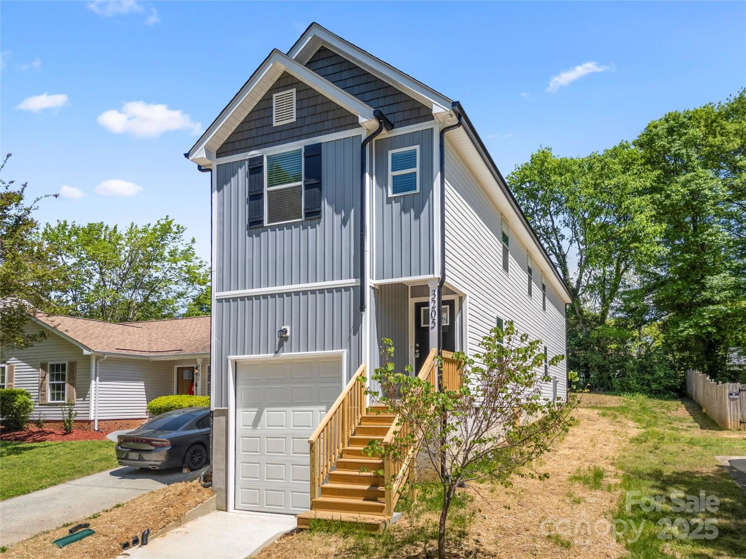3124 arklow roadCharlotte, NC 28269
3124 arklow roadCharlotte, NC 28269
Description
Welcome Home! This 4-bedroom, 3-bath home features an open floor plan and tons natural light. As you step inside, you're greeted by a bright and airy layout with seamless flow between the living, dining, and kitchen areas—ideal for both daily living and entertaining. The great room features large windows and classic architectural details, while the open-concept kitchen boasts ample cabinetry, updated appliances. The main level includes a versatile bedroom and full bath. Upstairs, the spacious primary suite offers a walk-in closet and en-suite bath and a fireplace. Additionally, upstairs offers two bedrooms and a third full bath. Step outside to enjoy a private, fully fenced backyard—perfect for outdoor gatherings. Don't miss this opportunity. It won't last long!!
Property Details for 3124 Arklow Road
- Subdivision ComplexHarrington Woods
- Architectural StyleTransitional
- Num Of Garage Spaces2
- Parking FeaturesAttached Garage, Garage Faces Front
- Property AttachedNo
LISTING UPDATED:
- StatusActive
- MLS #CAR4250916
- Days on Site4
- HOA Fees$110 / year
- MLS TypeResidential
- Year Built2002
- CountryMecklenburg
LISTING UPDATED:
- StatusActive
- MLS #CAR4250916
- Days on Site4
- HOA Fees$110 / year
- MLS TypeResidential
- Year Built2002
- CountryMecklenburg
Building Information for 3124 Arklow Road
- StoriesTwo
- Year Built2002
- Lot Size0.0000 Acres
Payment Calculator
Term
Interest
Home Price
Down Payment
The Payment Calculator is for illustrative purposes only. Read More
Property Information for 3124 Arklow Road
Summary
Location and General Information
- Coordinates: 35.32101013,-80.78985752
School Information
- Elementary School: David Cox Road
- Middle School: Ridge Road
- High School: Mallard Creek
Taxes and HOA Information
- Parcel Number: 027-682-40
- Tax Legal Description: L50 B3 M31-75
Virtual Tour
Parking
- Open Parking: No
Interior and Exterior Features
Interior Features
- Cooling: Central Air
- Heating: Natural Gas
- Appliances: Dishwasher, Disposal, Gas Cooktop, Oven
- Fireplace Features: Family Room, Gas, Gas Log, Primary Bedroom
- Flooring: Carpet, Tile, Wood
- Interior Features: Attic Walk In, Open Floorplan, Pantry, Walk-In Closet(s), Walk-In Pantry
- Levels/Stories: Two
- Foundation: Slab
- Bathrooms Total Integer: 3
Exterior Features
- Construction Materials: Brick Partial, Hardboard Siding
- Fencing: Back Yard, Fenced
- Pool Features: None
- Road Surface Type: Concrete, Paved
- Roof Type: Shingle
- Laundry Features: Laundry Room, Main Level
- Pool Private: No
Property
Utilities
- Sewer: Public Sewer
- Water Source: City
Property and Assessments
- Home Warranty: No
Green Features
Lot Information
- Above Grade Finished Area: 2828
Rental
Rent Information
- Land Lease: No
Public Records for 3124 Arklow Road
Home Facts
- Beds4
- Baths3
- Above Grade Finished2,828 SqFt
- StoriesTwo
- Lot Size0.0000 Acres
- StyleSingle Family Residence
- Year Built2002
- APN027-682-40
- CountyMecklenburg


