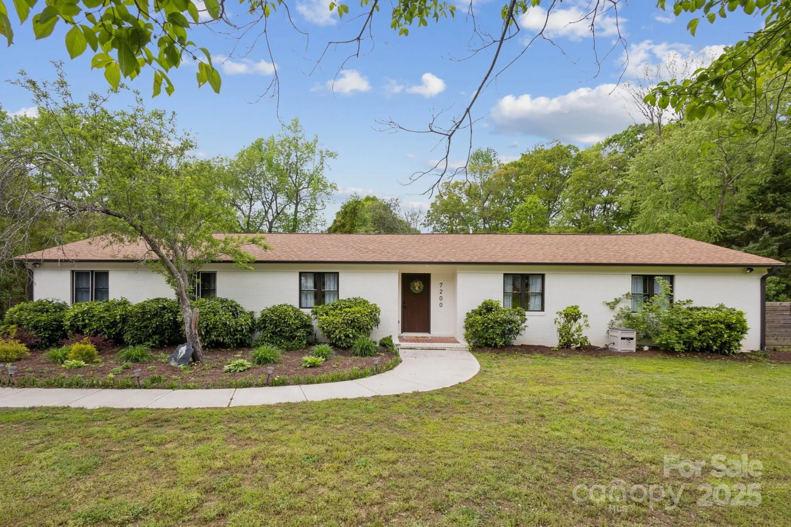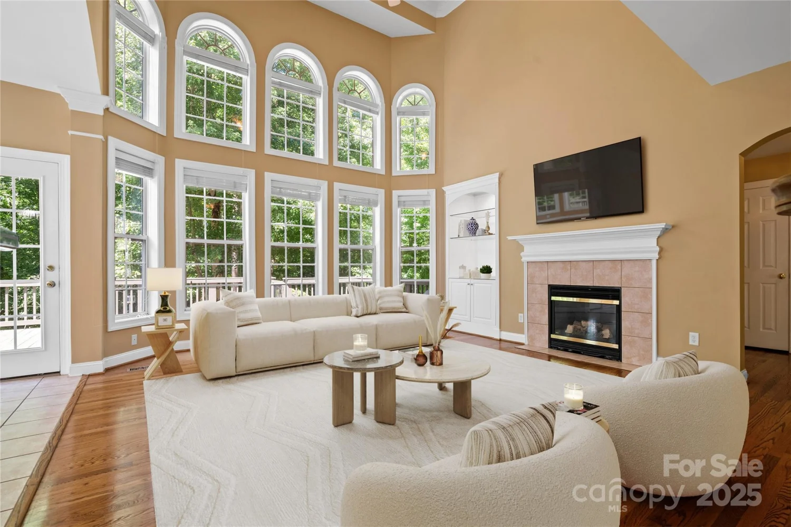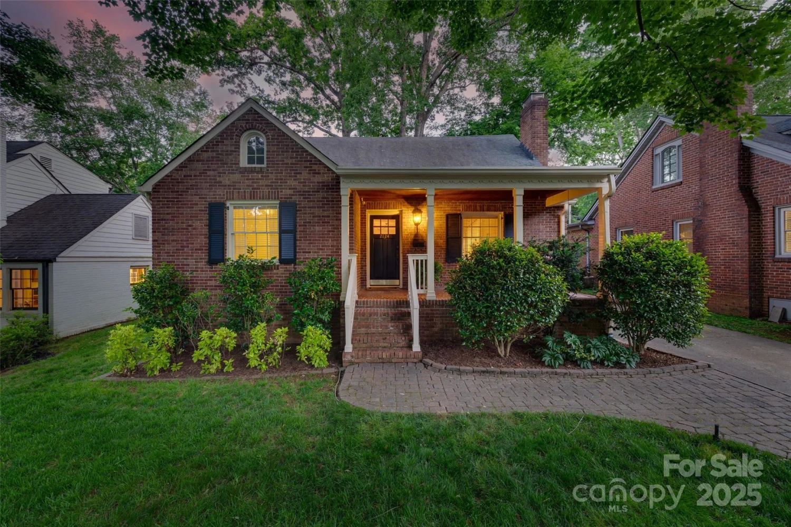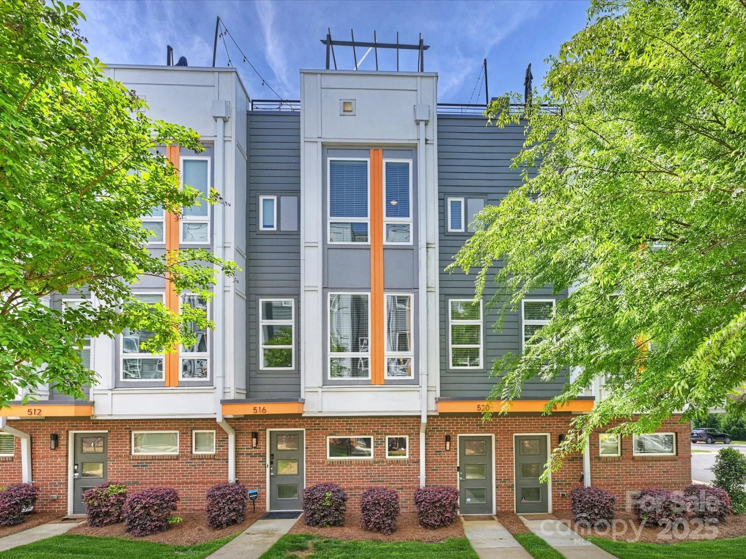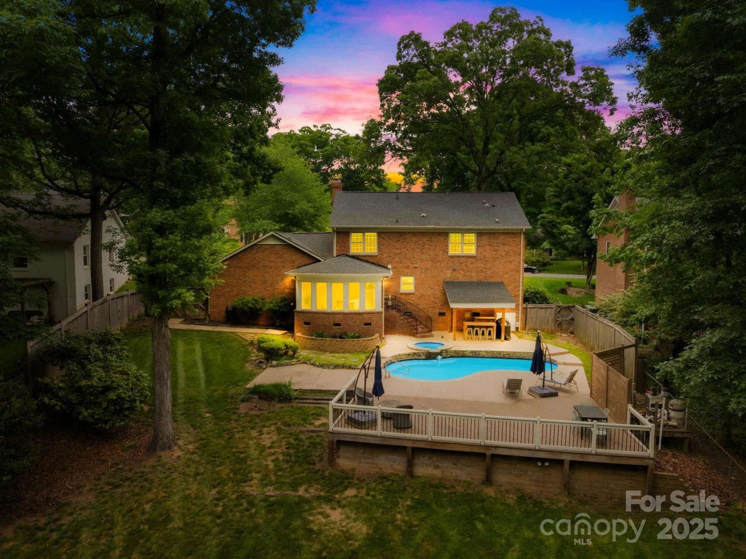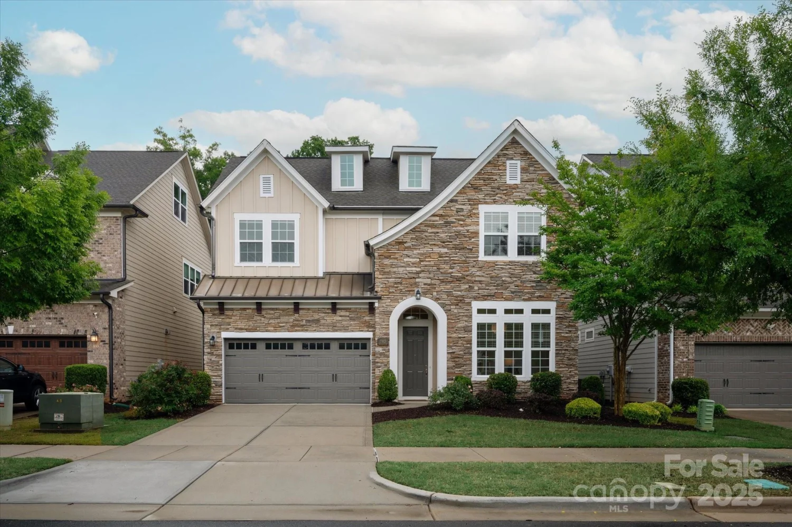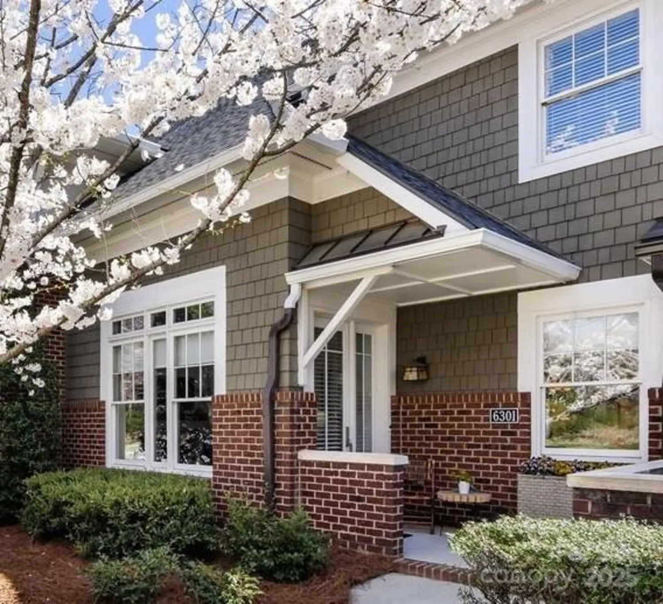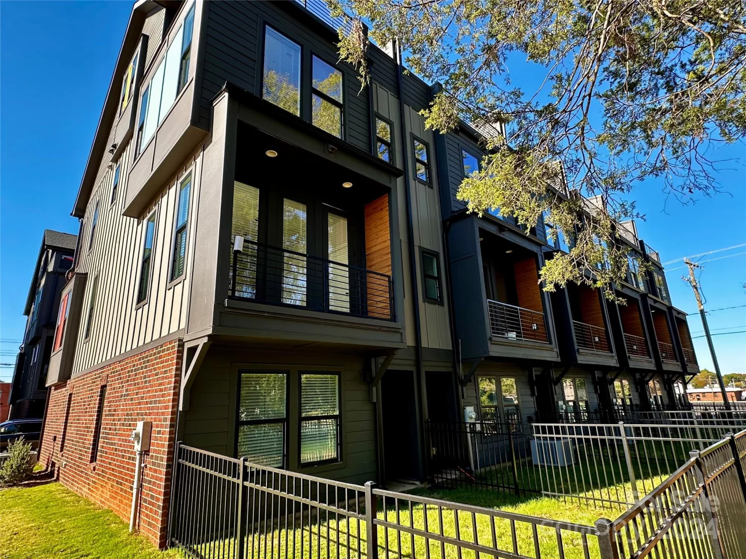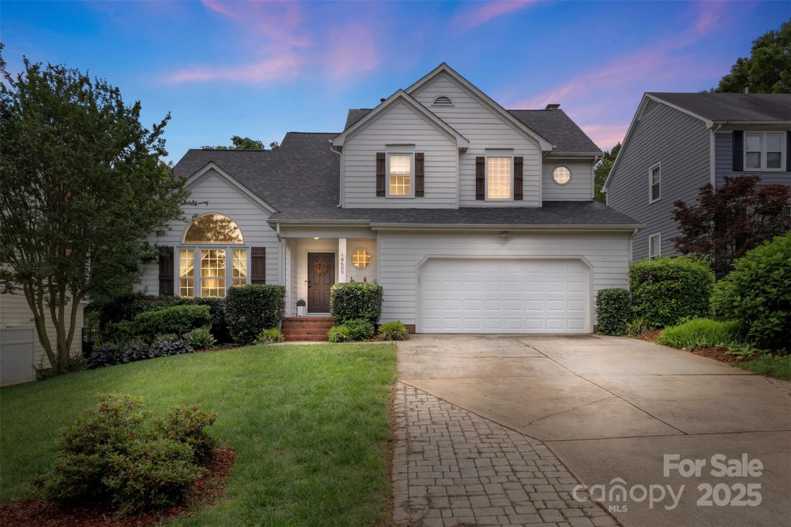1517 parkwood avenueCharlotte, NC 28205
1517 parkwood avenueCharlotte, NC 28205
Description
Beautifully renovated home in Villa Heights with high-end finishes throughout! Hardwood floors in main living areas & primary bedroom, tile in kitchen/baths, and cozy carpet in secondary bedrooms/loft. Open floor plan with dining area & custom spiral staircase to a spacious loft—perfect for office, man cave, or playroom. Private primary suite with walk-in closet & spa-like bath featuring tiled tub, rainfall shower & dual vanities. Kitchen boasts granite counters, tile backsplash & stainless steel appliances. Paneled doors, electric fireplace & plantation shutters add to the charm. Rare for the area, the beautifully landscaped, fenced backyard is large and private, complete with a custom stone fire pit—perfect for entertaining. Detached 2-car garage with entry off Barry St. Convenient access to Plaza Midwood, Noda & Uptown. Greenway, local parks & light rail are all just a short distance. A MUST SEE!
Property Details for 1517 Parkwood Avenue
- Subdivision ComplexVilla Heights
- ExteriorFire Pit
- Num Of Garage Spaces2
- Parking FeaturesDetached Garage
- Property AttachedNo
LISTING UPDATED:
- StatusActive
- MLS #CAR4250923
- Days on Site13
- MLS TypeResidential
- Year Built1900
- CountryMecklenburg
LISTING UPDATED:
- StatusActive
- MLS #CAR4250923
- Days on Site13
- MLS TypeResidential
- Year Built1900
- CountryMecklenburg
Building Information for 1517 Parkwood Avenue
- StoriesOne and One Half
- Year Built1900
- Lot Size0.0000 Acres
Payment Calculator
Term
Interest
Home Price
Down Payment
The Payment Calculator is for illustrative purposes only. Read More
Property Information for 1517 Parkwood Avenue
Summary
Location and General Information
- Coordinates: 35.232995,-80.809483
School Information
- Elementary School: Villa Heights
- Middle School: Eastway
- High School: Garinger
Taxes and HOA Information
- Parcel Number: 083-136-11
- Tax Legal Description: P5 B7 M146-59
Virtual Tour
Parking
- Open Parking: No
Interior and Exterior Features
Interior Features
- Cooling: Ceiling Fan(s), Central Air
- Heating: Heat Pump
- Appliances: Dishwasher, Disposal, Dryer, Electric Cooktop, Electric Water Heater, Microwave, Oven, Refrigerator, Washer
- Fireplace Features: Living Room
- Flooring: Carpet, Hardwood, Tile
- Interior Features: Kitchen Island, Pantry, Split Bedroom, Walk-In Closet(s)
- Levels/Stories: One and One Half
- Foundation: Crawl Space
- Bathrooms Total Integer: 2
Exterior Features
- Accessibility Features: Two or More Access Exits
- Construction Materials: Hardboard Siding
- Fencing: Fenced
- Patio And Porch Features: Covered, Deck, Front Porch
- Pool Features: None
- Road Surface Type: Concrete, Paved
- Roof Type: Shingle
- Security Features: Security System
- Laundry Features: Main Level
- Pool Private: No
Property
Utilities
- Sewer: Public Sewer
- Water Source: City
Property and Assessments
- Home Warranty: No
Green Features
Lot Information
- Above Grade Finished Area: 2454
- Lot Features: Level
Rental
Rent Information
- Land Lease: No
Public Records for 1517 Parkwood Avenue
Home Facts
- Beds3
- Baths2
- Above Grade Finished2,454 SqFt
- StoriesOne and One Half
- Lot Size0.0000 Acres
- StyleSingle Family Residence
- Year Built1900
- APN083-136-11
- CountyMecklenburg


