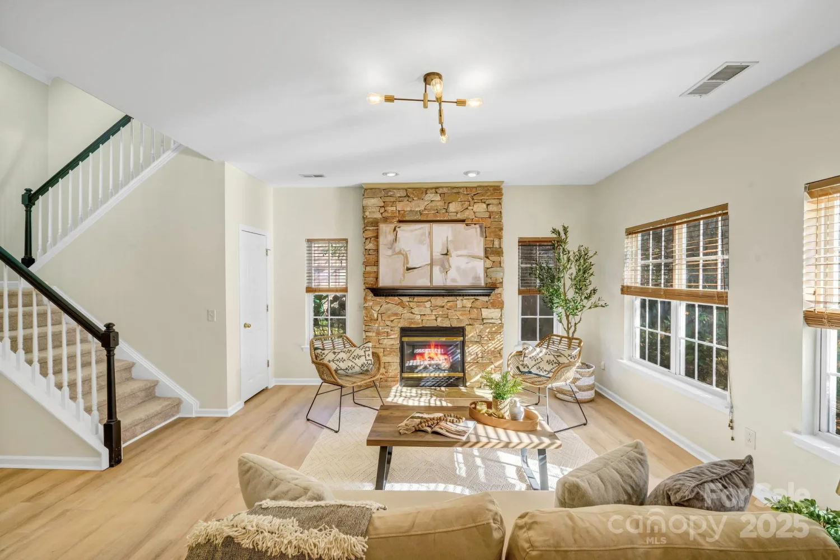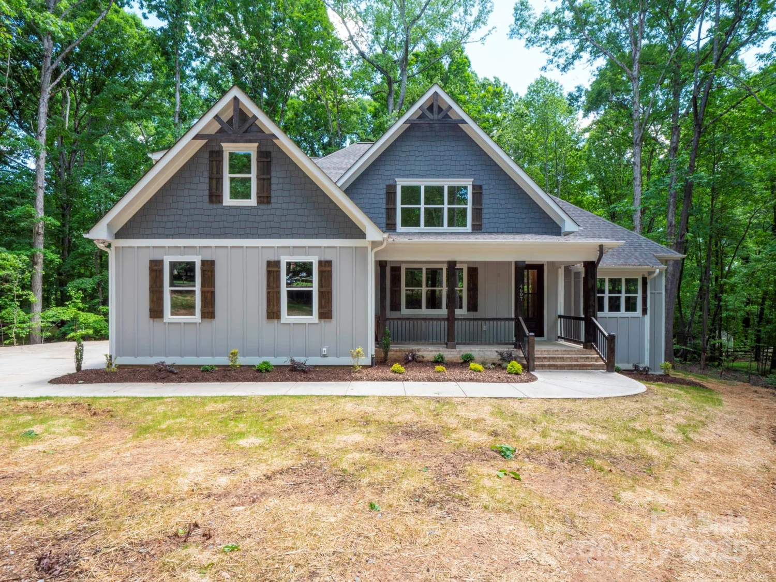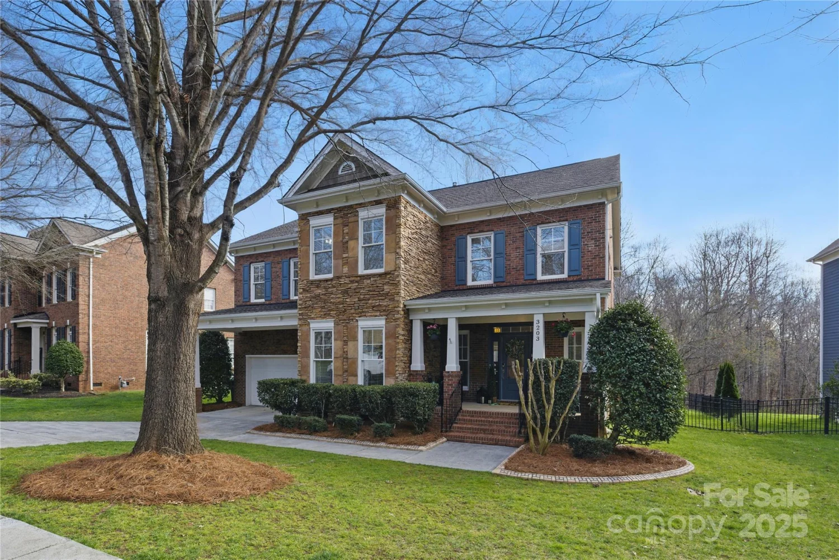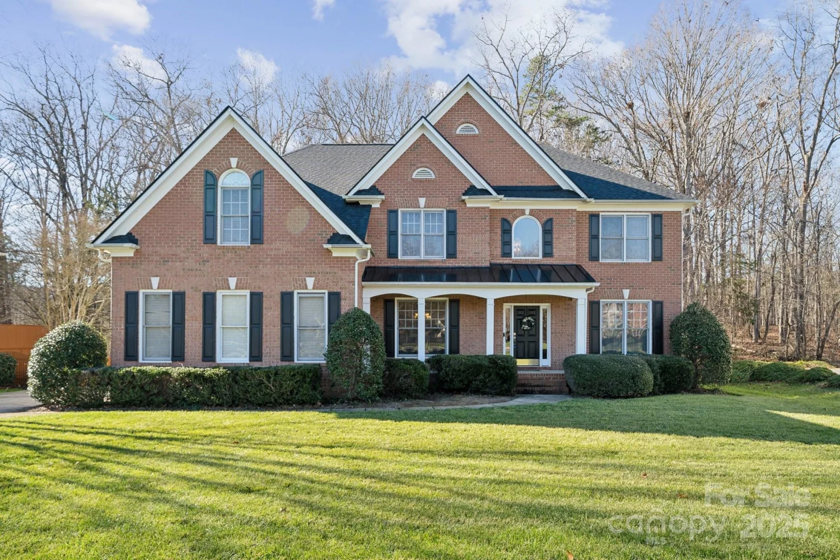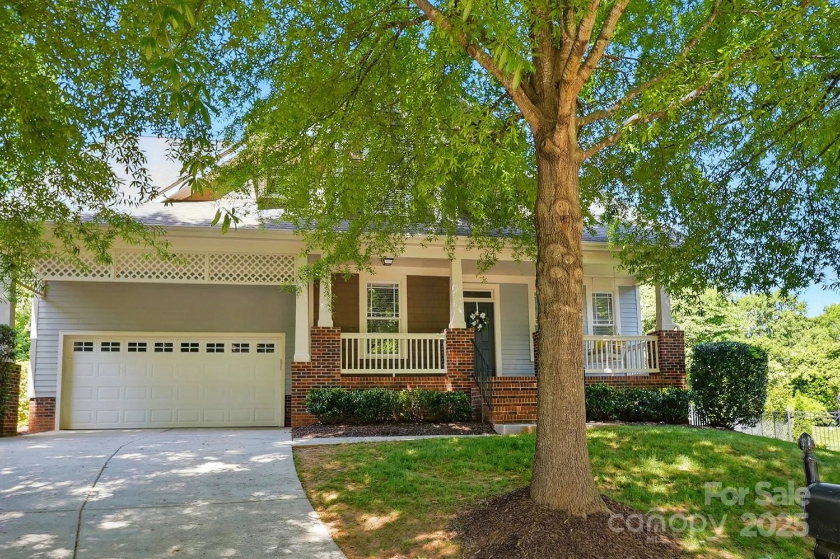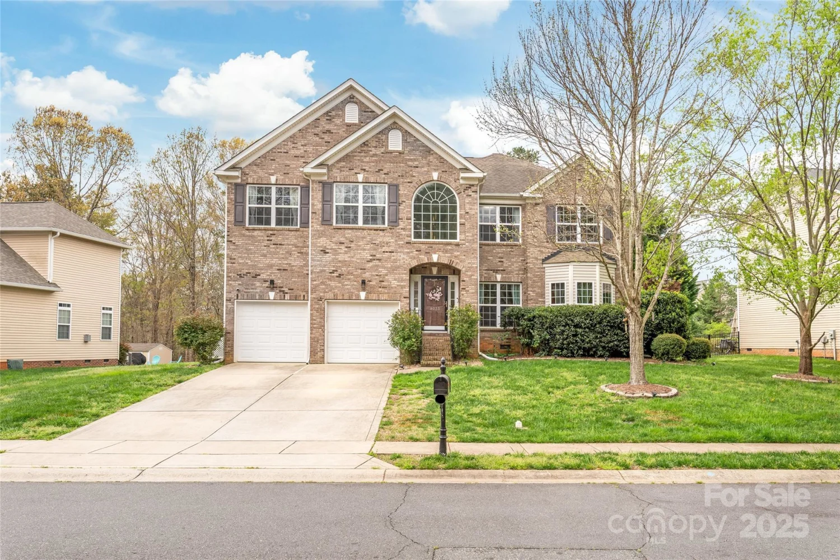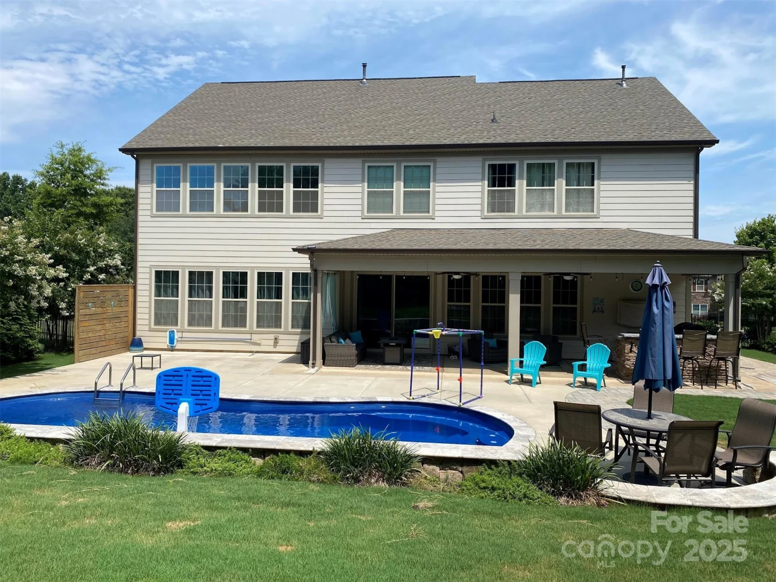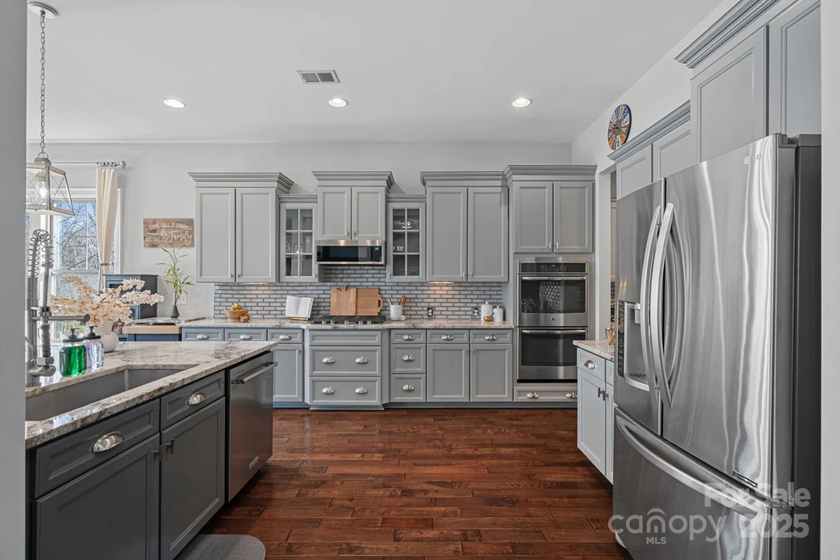2235 legacy oak driveWaxhaw, NC 28173
2235 legacy oak driveWaxhaw, NC 28173
Description
Welcome to this 5-bedroom, 3.5 bath, primary on main, beauty! Inside, be welcomed by a bright 2-story foyer adjoining office/flex room w/two French doors, molding & transom window, a lovely dining room w/tray ceiling & wainscoting. Beyond the stairs, a 2-story living room w/gas fireplace, large kitchen & breakfast area. The kitchen boasts abundance of counter space, double ovens, double sink, built in microwave, 42' maple cabinets, rollouts plus bar seating. A tucked away primary ensuite offers a private retreat w/tray ceiling & adjoins primary bath w/double sinks, soaking tub, separate shower, private lavatory & walk-in closet. Half bath & laundry room complete main level. Upstairs, four bedrooms & two full baths! The exterior offers covered rocking chair front porch, back patio a lovely patio w/fire pit, long driveway, 3-car side load garage. Award Winning Marvin School Convenient to shopping, restaurants, parks and recreation, medical, and interstates. Community rich amenities!
Property Details for 2235 Legacy Oak Drive
- Subdivision ComplexThe Reserve
- Architectural StyleTransitional
- ExteriorFire Pit, In-Ground Irrigation
- Num Of Garage Spaces3
- Parking FeaturesDriveway, Attached Garage, Garage Door Opener, Garage Faces Side
- Property AttachedNo
LISTING UPDATED:
- StatusPending
- MLS #CAR4251128
- Days on Site12
- MLS TypeResidential
- Year Built2003
- CountryUnion
LISTING UPDATED:
- StatusPending
- MLS #CAR4251128
- Days on Site12
- MLS TypeResidential
- Year Built2003
- CountryUnion
Building Information for 2235 Legacy Oak Drive
- StoriesTwo
- Year Built2003
- Lot Size0.0000 Acres
Payment Calculator
Term
Interest
Home Price
Down Payment
The Payment Calculator is for illustrative purposes only. Read More
Property Information for 2235 Legacy Oak Drive
Summary
Location and General Information
- Community Features: Clubhouse, Outdoor Pool, Playground, Pond, Sidewalks, Street Lights
- Coordinates: 34.986676,-80.804093
School Information
- Elementary School: Sandy Ridge
- Middle School: Marvin Ridge
- High School: Marvin Ridge
Taxes and HOA Information
- Parcel Number: 06-207-233
- Tax Legal Description: #33 THE RESERVE PH1 MP3 OPCH462
Virtual Tour
Parking
- Open Parking: No
Interior and Exterior Features
Interior Features
- Cooling: Central Air
- Heating: Forced Air, Natural Gas
- Appliances: Dishwasher, Disposal, Double Oven, Gas Water Heater, Microwave, Self Cleaning Oven
- Fireplace Features: Gas Log, Living Room
- Flooring: Carpet, Hardwood, Tile
- Interior Features: Attic Other, Attic Stairs Pulldown, Attic Walk In, Breakfast Bar, Entrance Foyer, Pantry, Walk-In Closet(s), Walk-In Pantry
- Levels/Stories: Two
- Window Features: Insulated Window(s)
- Foundation: Slab
- Total Half Baths: 1
- Bathrooms Total Integer: 4
Exterior Features
- Construction Materials: Brick Partial, Vinyl
- Patio And Porch Features: Covered, Front Porch, Patio
- Pool Features: None
- Road Surface Type: Concrete, Paved
- Security Features: Carbon Monoxide Detector(s)
- Laundry Features: Utility Room, Laundry Room, Main Level
- Pool Private: No
Property
Utilities
- Sewer: County Sewer
- Water Source: County Water
Property and Assessments
- Home Warranty: No
Green Features
Lot Information
- Above Grade Finished Area: 3080
- Lot Features: Level
Rental
Rent Information
- Land Lease: No
Public Records for 2235 Legacy Oak Drive
Home Facts
- Beds5
- Baths3
- Above Grade Finished3,080 SqFt
- StoriesTwo
- Lot Size0.0000 Acres
- StyleSingle Family Residence
- Year Built2003
- APN06-207-233
- CountyUnion
- ZoningAJ0


