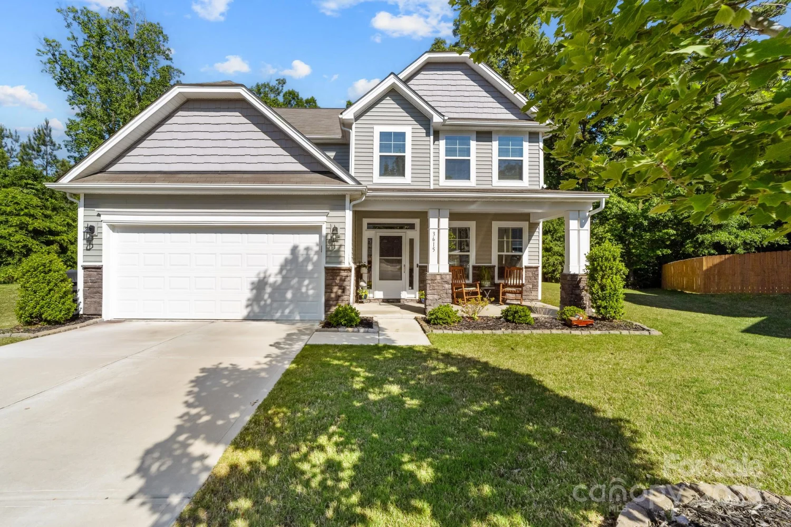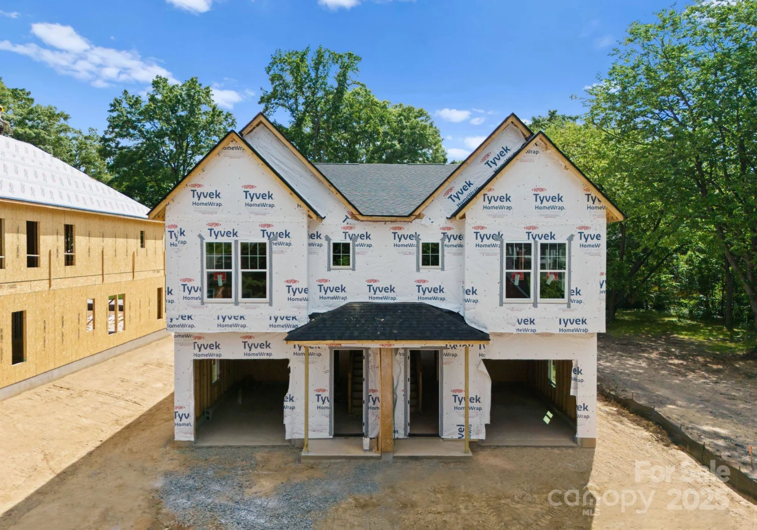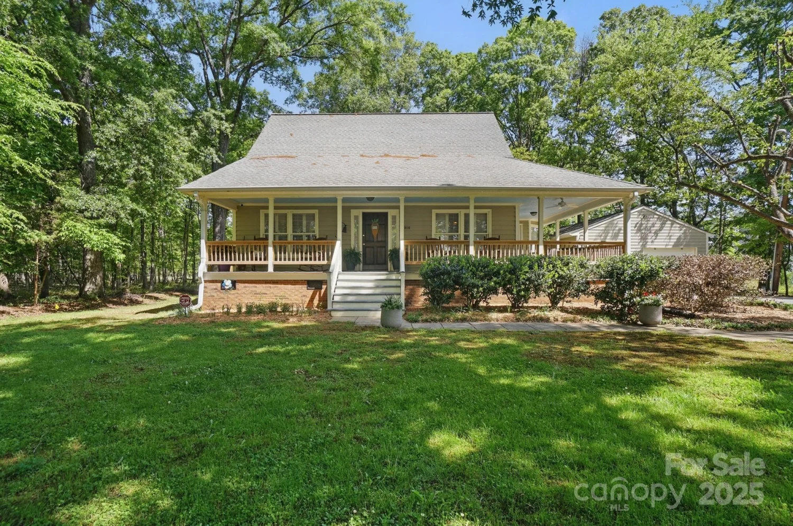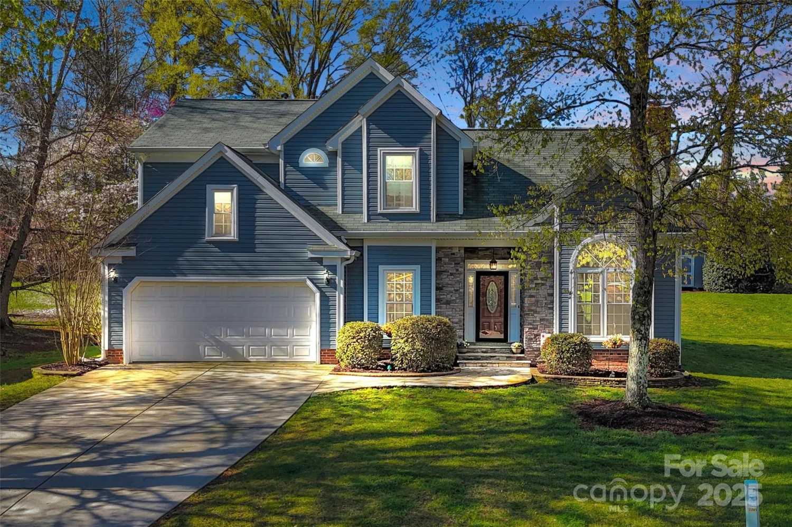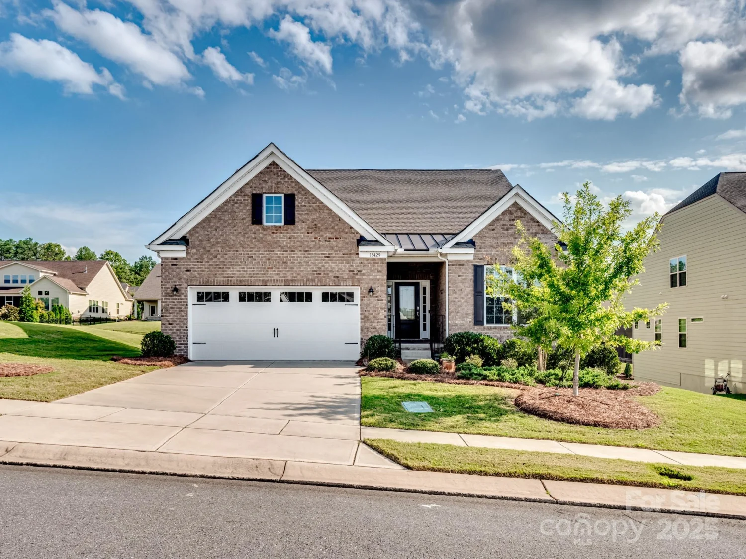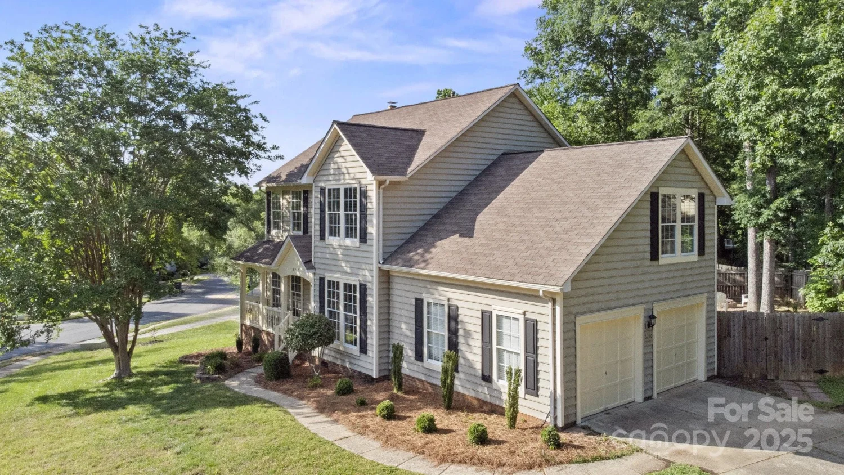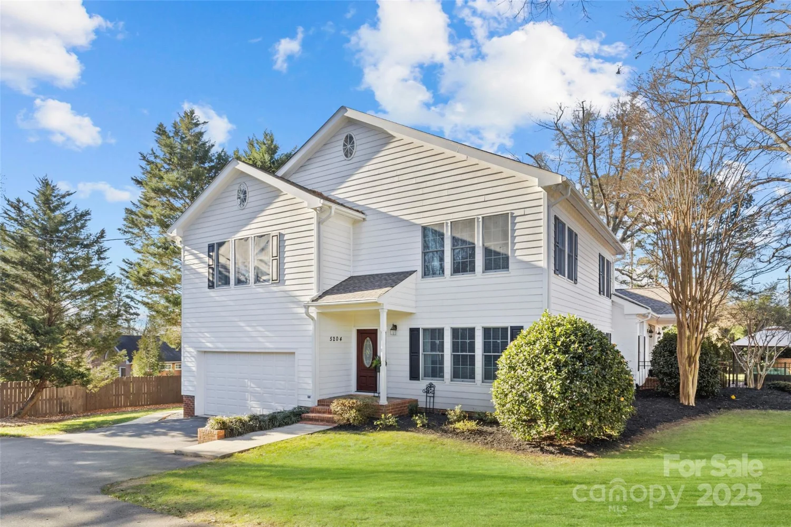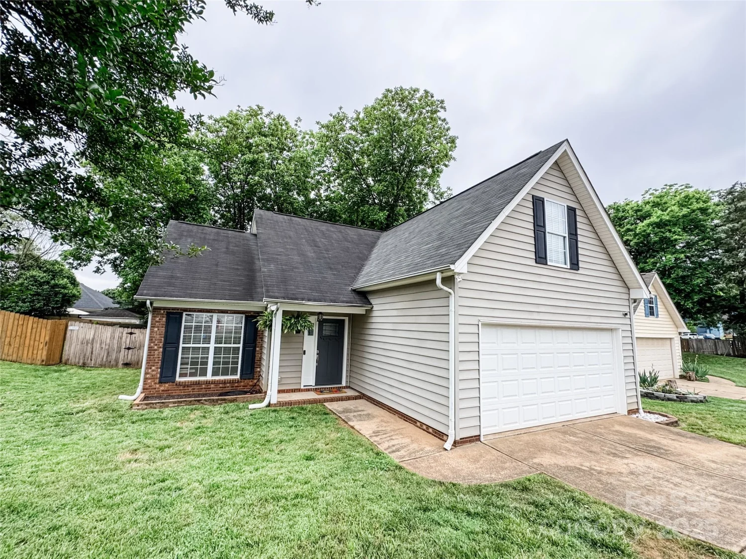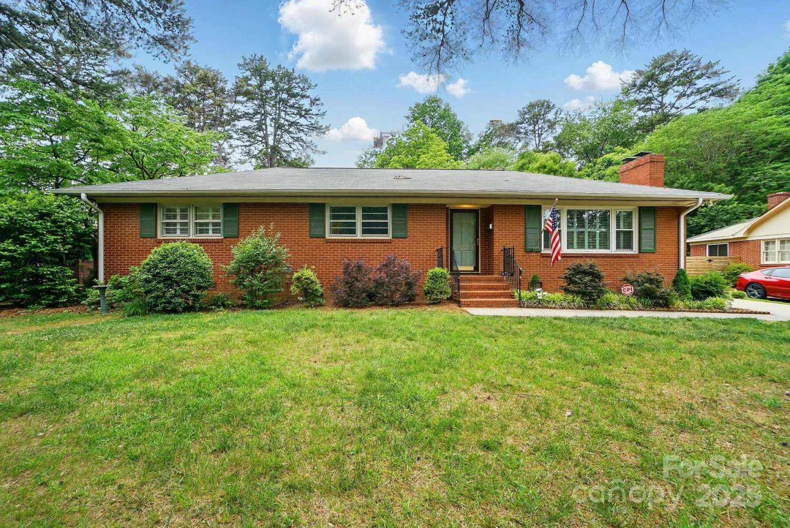1847 vinton streetCharlotte, NC 28216
1847 vinton streetCharlotte, NC 28216
Description
Post-Modern Mastery in Quiet Biddle Heights. Tucked Away But Near Camp NorthEnd, WestEnd, Major Highways Which Makes for Super Convenient Charlotte Living. Masterfully Designed Use of Space Welcomes Those Who Demand Style Combined w/ Utility and Convenience. Asymmetrical Post-Modern Exterior w/ Banks of Windows, Fiber Cement Panels, Smoky Brick. Expansive Open Concept w/ Custom Open Stairway Systems Create Style, Outdoors Coming Inside, + Private Feel in Backyard. Sleek Modern Countertops, Gloss White Cabinetry, Peninsula Stool Seating, and Stainless Appliance Package Bring Together a Delightful Kitchen Opening to Large Living Experience w/ Adjacent Dining Area. Upper Level features a Wonderful Primary Bedroom w/ En-Suite Bathroom w/ Dual Showerheads, Dual Vanity, Private Water Closet. Primary Closet feat. Dressing Gallery + Full Walk-In Closet! Laundry Room w/ Utility Sink. Third Level w/ Bedrooms and Modern Bath. Huge Deck in Green, Serene Backyard Looks Over Small Runoff Creek.
Property Details for 1847 Vinton Street
- Subdivision ComplexBiddle Heights
- Architectural StyleOther
- Parking FeaturesDriveway
- Property AttachedNo
LISTING UPDATED:
- StatusActive Under Contract
- MLS #CAR4251133
- Days on Site16
- MLS TypeResidential
- Year Built2025
- CountryMecklenburg
LISTING UPDATED:
- StatusActive Under Contract
- MLS #CAR4251133
- Days on Site16
- MLS TypeResidential
- Year Built2025
- CountryMecklenburg
Building Information for 1847 Vinton Street
- StoriesThree
- Year Built2025
- Lot Size0.0000 Acres
Payment Calculator
Term
Interest
Home Price
Down Payment
The Payment Calculator is for illustrative purposes only. Read More
Property Information for 1847 Vinton Street
Summary
Location and General Information
- Coordinates: 35.253965,-80.851368
School Information
- Elementary School: Bruns Avenue
- Middle School: Ranson
- High School: West Charlotte
Taxes and HOA Information
- Parcel Number: 075-075-26
- Tax Legal Description: L34 M5 -141
Virtual Tour
Parking
- Open Parking: Yes
Interior and Exterior Features
Interior Features
- Cooling: Ceiling Fan(s), Central Air, Heat Pump, Zoned
- Heating: Central, Forced Air, Heat Pump, Zoned
- Appliances: Dishwasher, Disposal, Electric Range, Exhaust Hood, Ice Maker, Refrigerator
- Flooring: Tile, Wood
- Interior Features: Attic Stairs Pulldown
- Levels/Stories: Three
- Foundation: Crawl Space
- Total Half Baths: 1
- Bathrooms Total Integer: 3
Exterior Features
- Construction Materials: Fiber Cement
- Pool Features: None
- Road Surface Type: Other, Paved
- Roof Type: Shingle
- Laundry Features: Laundry Room, Sink, Upper Level
- Pool Private: No
Property
Utilities
- Sewer: Public Sewer
- Water Source: City
Property and Assessments
- Home Warranty: No
Green Features
Lot Information
- Above Grade Finished Area: 1741
- Lot Features: Creek/Stream, Wooded
Rental
Rent Information
- Land Lease: No
Public Records for 1847 Vinton Street
Home Facts
- Beds3
- Baths2
- Above Grade Finished1,741 SqFt
- StoriesThree
- Lot Size0.0000 Acres
- StyleSingle Family Residence
- Year Built2025
- APN075-075-26
- CountyMecklenburg


