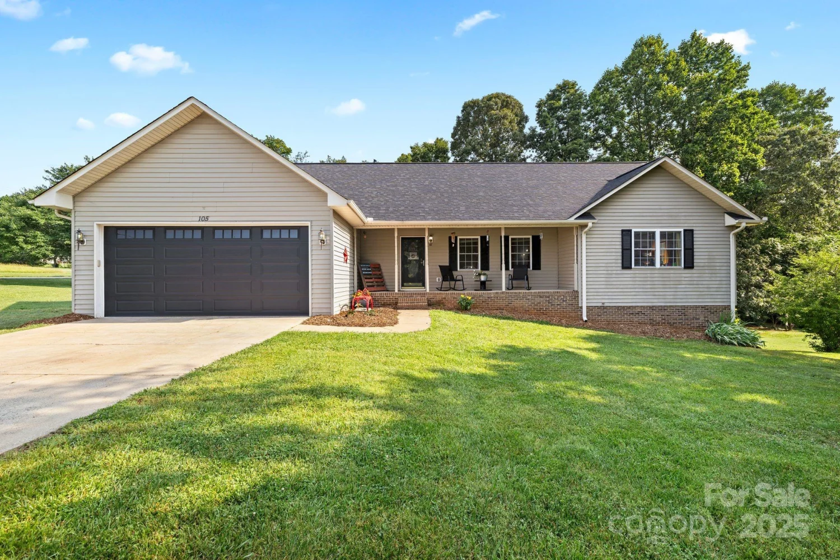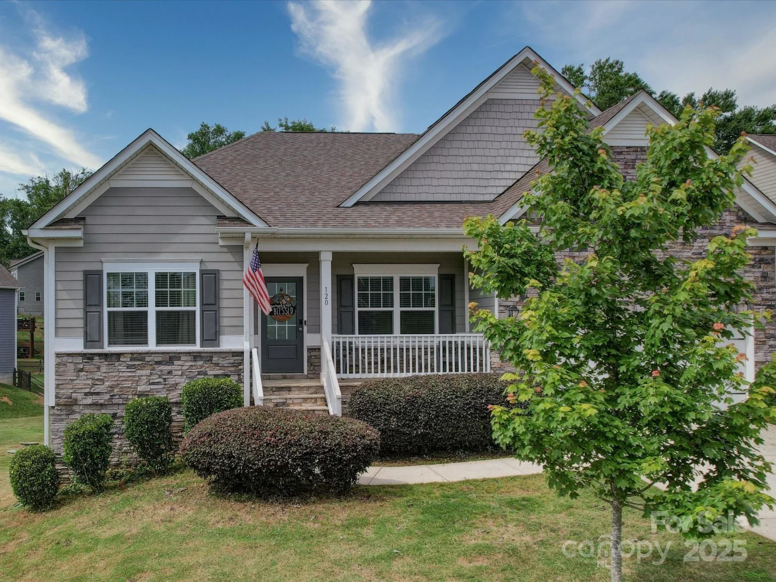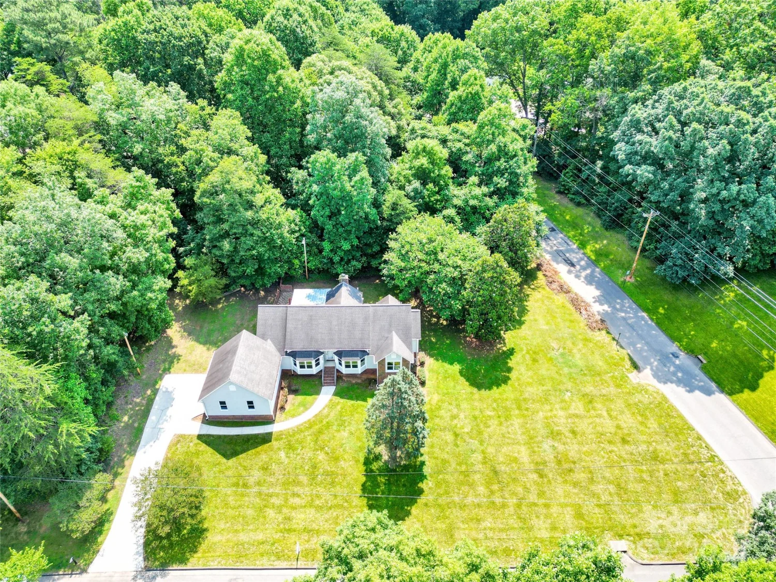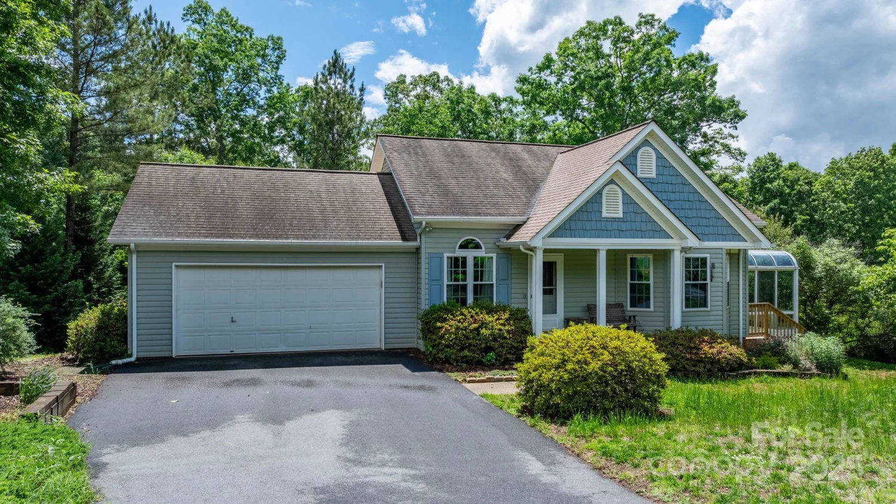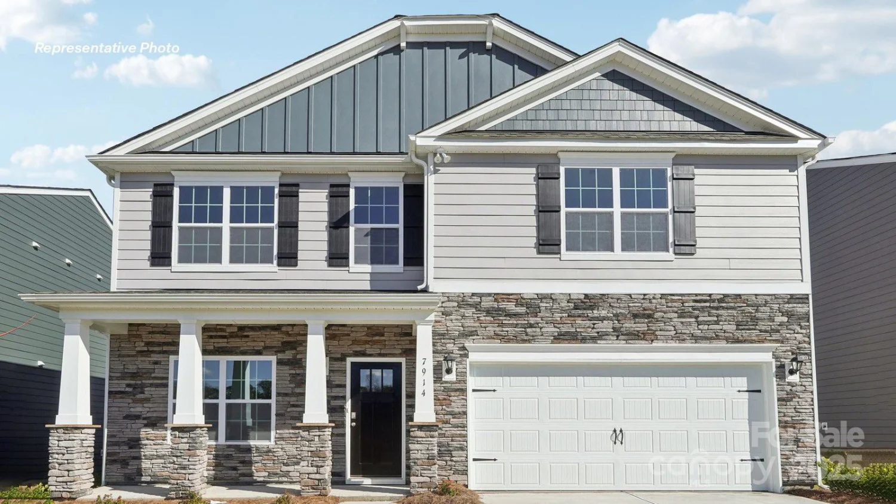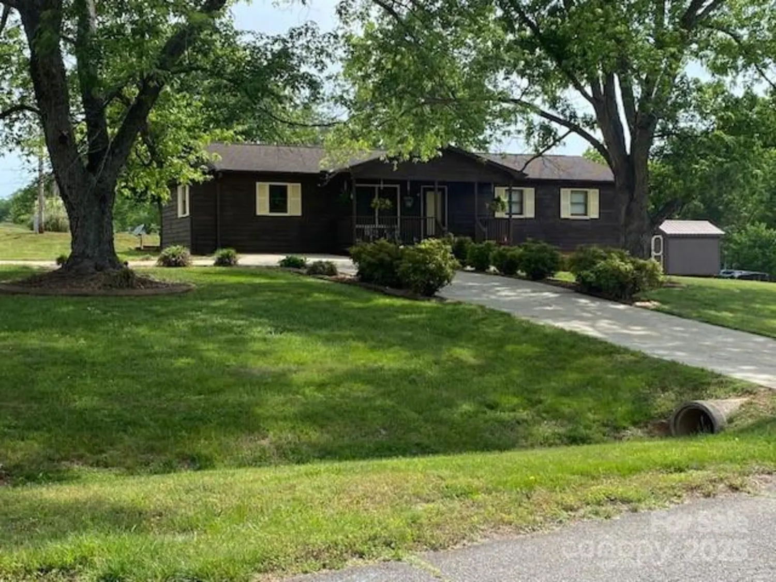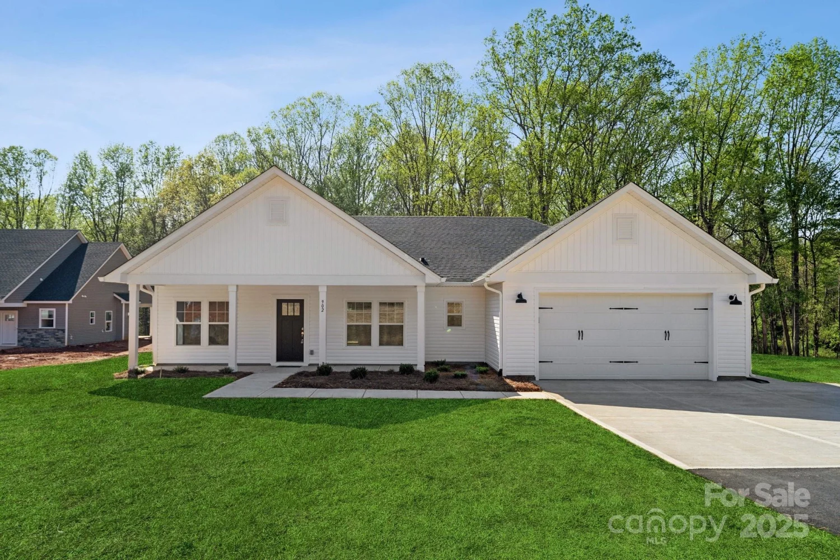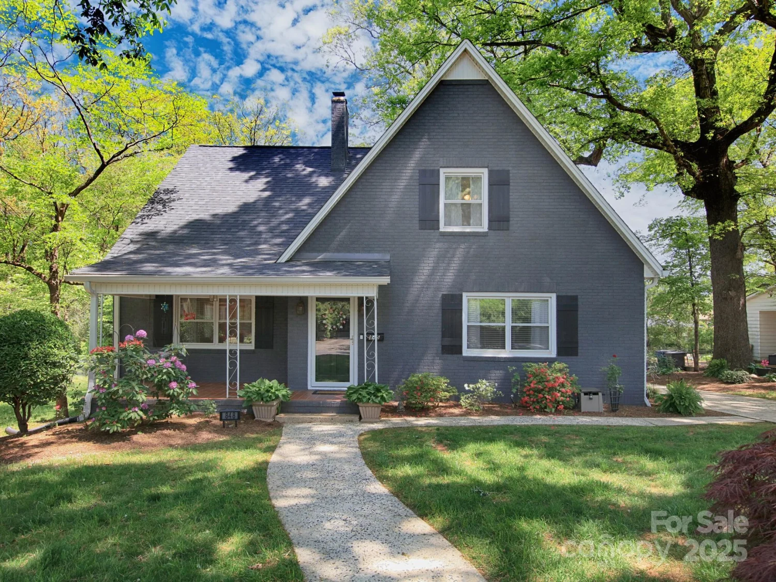194 canada driveStatesville, NC 28677
194 canada driveStatesville, NC 28677
Description
Welcome Home to this gorgeous 1.5 story home offering 3 bedrooms, 2.5 bathrooms, and a finished oversized bonus room with tons of options to meet your needs! This home has so much more with an open floor plan, beautiful crown molding, gourmet kitchen with island, and dining room for entertaining. The spacious primary suite with private bath offers a custom walk-in closet, separate shower and garden tub. Upstairs you will find 2 additional bedrooms, a sitting area and finished bonus room with endless opportunities. Unwind in the evening on the covered front porch or screened in back patio with fenced-in backyard. You will love all the space this home has to offer! Conveniently located to I77, dining, shopping & golfing. Membership to the golf club and pool are separate from HOA and are not mandatory.
Property Details for 194 Canada Drive
- Subdivision ComplexLarkin
- Num Of Garage Spaces2
- Parking FeaturesDriveway, Attached Garage
- Property AttachedNo
LISTING UPDATED:
- StatusActive
- MLS #CAR4251163
- Days on Site36
- HOA Fees$420 / year
- MLS TypeResidential
- Year Built2021
- CountryIredell
Location
Listing Courtesy of RE/MAX Properties Plus, Inc. - Jamie McMahon
LISTING UPDATED:
- StatusActive
- MLS #CAR4251163
- Days on Site36
- HOA Fees$420 / year
- MLS TypeResidential
- Year Built2021
- CountryIredell
Building Information for 194 Canada Drive
- StoriesOne and One Half
- Year Built2021
- Lot Size0.0000 Acres
Payment Calculator
Term
Interest
Home Price
Down Payment
The Payment Calculator is for illustrative purposes only. Read More
Property Information for 194 Canada Drive
Summary
Location and General Information
- Community Features: Clubhouse, Golf, Outdoor Pool, Tennis Court(s)
- Directions: I-77S to Exit 45 turn right onto Amity Hill Road, then turn right onto Club House Drive, turn right onto Margo Lane, then a left onto Canada Drive.
- Coordinates: 35.746924,-80.865997
School Information
- Elementary School: Unspecified
- Middle School: Unspecified
- High School: Unspecified
Taxes and HOA Information
- Parcel Number: 4743-61-3938.000
- Tax Legal Description: L17 LARKIN PH6B M2 PB71-126
Virtual Tour
Parking
- Open Parking: No
Interior and Exterior Features
Interior Features
- Cooling: Central Air
- Heating: Central, Natural Gas
- Appliances: Dishwasher, Electric Cooktop, Exhaust Hood, Gas Water Heater, Microwave, Oven, Refrigerator with Ice Maker
- Flooring: Carpet, Laminate, Tile
- Interior Features: Attic Walk In, Kitchen Island, Walk-In Closet(s)
- Levels/Stories: One and One Half
- Foundation: Slab
- Total Half Baths: 1
- Bathrooms Total Integer: 3
Exterior Features
- Construction Materials: Vinyl
- Fencing: Back Yard, Fenced
- Patio And Porch Features: Covered, Rear Porch, Screened
- Pool Features: None
- Road Surface Type: Concrete, Paved
- Roof Type: Composition
- Security Features: Security System
- Laundry Features: Main Level
- Pool Private: No
Property
Utilities
- Sewer: Public Sewer
- Water Source: City
Property and Assessments
- Home Warranty: No
Green Features
Lot Information
- Above Grade Finished Area: 2424
Rental
Rent Information
- Land Lease: No
Public Records for 194 Canada Drive
Home Facts
- Beds3
- Baths2
- Above Grade Finished2,424 SqFt
- StoriesOne and One Half
- Lot Size0.0000 Acres
- StyleSingle Family Residence
- Year Built2021
- APN4743-61-3938.000
- CountyIredell
- ZoningR8MF


