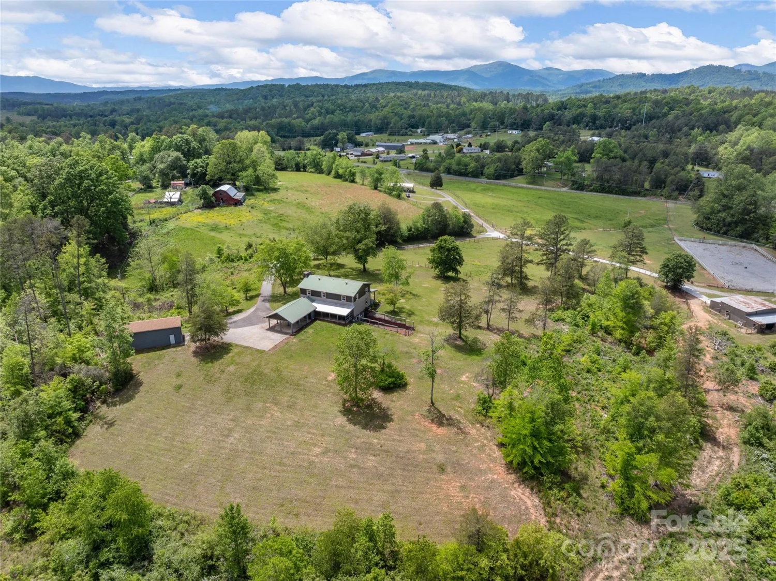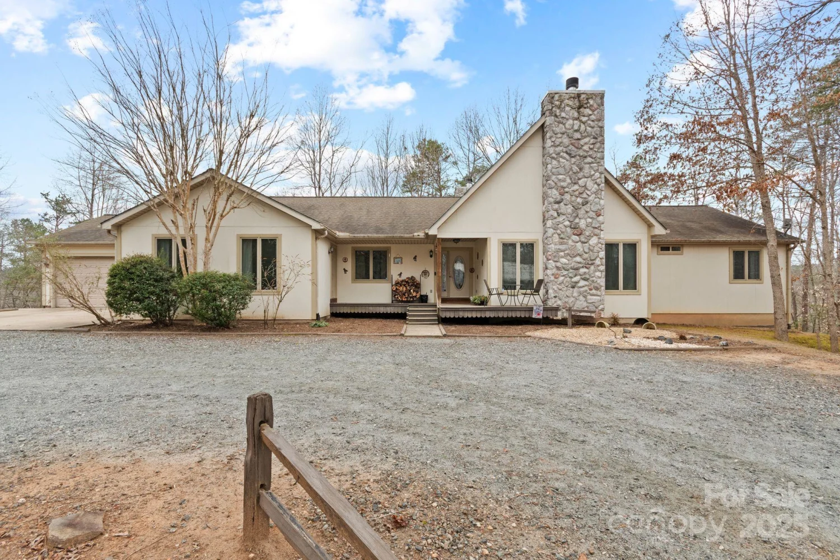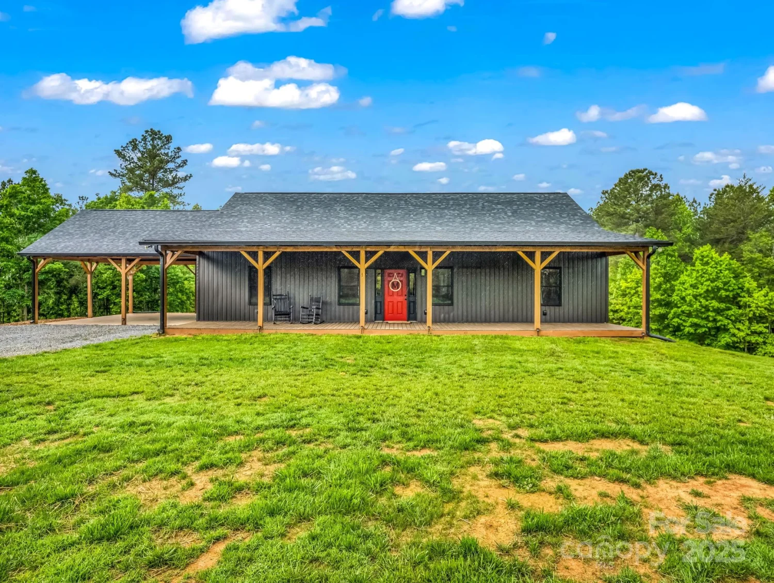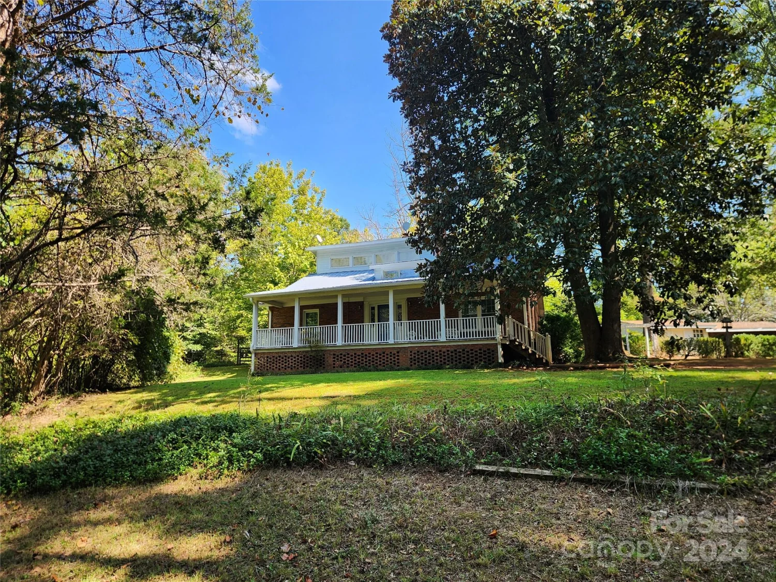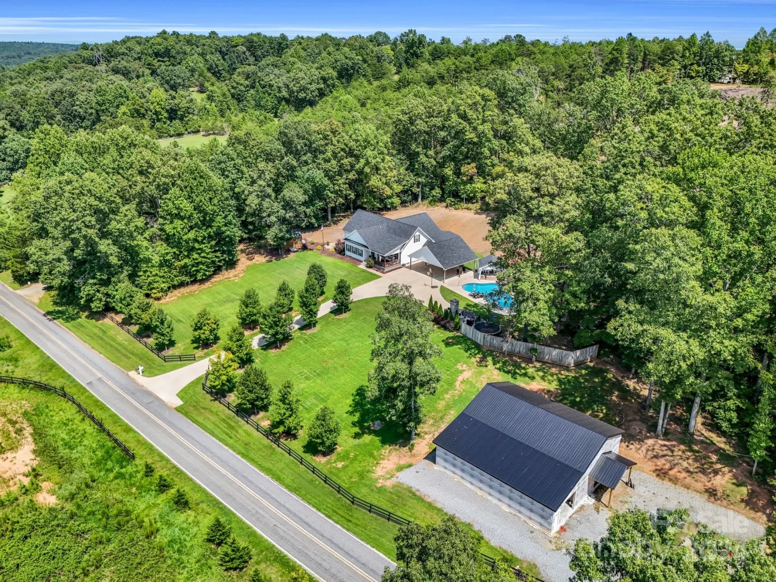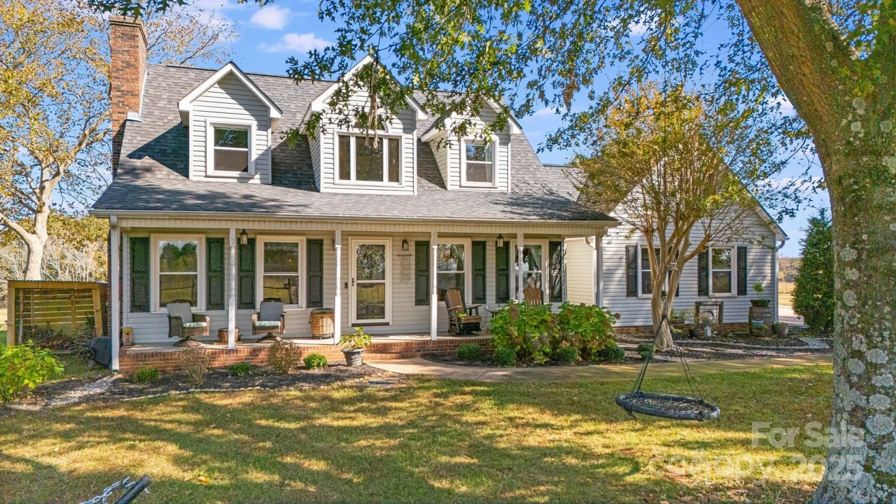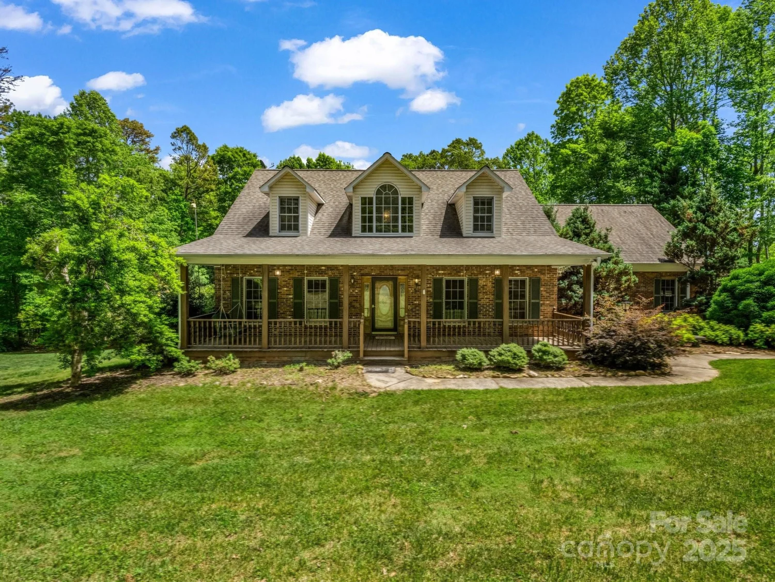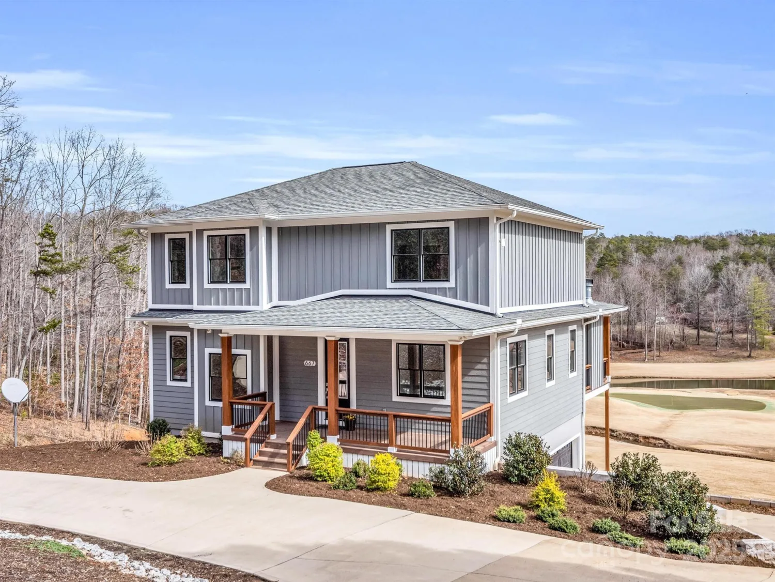484 chisholm trailRutherfordton, NC 28139
484 chisholm trailRutherfordton, NC 28139
Description
Absolute gorgeous one of a kind custom home located in Western NC. This spacious, well maintained and updated home sits on a large corner lot in a adorable neighborhood. Lots of hiking trails within an hour and a scenic 20 minute drive will take you to Lake Lure and Chimney Rock. Step inside this timeless and impressive customized floor plan with real hardwood floors, stainless steel appliances, induction cooktop with crisp white cabinetry. Primary bedroom and oasis bath is on the main level with large walk in closet, frameless glass shower and soaking tub. Gorgeous views from the kitchen with deck that leads to the private fenced in backyard with heated pool, separate jacuzzi, fire pit, rock climbing wall and swing set. If you're staying indoors, enjoy movies, books or games by the fire place or head to the upper level with a 2nd living room and a bonus room. Endless parking with a concrete lower level lot large enough for boat and RV parking. This is a Staycation all the way!!
Property Details for 484 Chisholm Trail
- Subdivision ComplexWest Gate
- Num Of Garage Spaces2
- Parking FeaturesDriveway, Garage Door Opener, Garage Faces Side
- Property AttachedNo
LISTING UPDATED:
- StatusActive
- MLS #CAR4251181
- Days on Site15
- HOA Fees$195 / year
- MLS TypeResidential
- Year Built1999
- CountryRutherford
Location
Listing Courtesy of Realty ONE Group Select - Jessica Kachline
LISTING UPDATED:
- StatusActive
- MLS #CAR4251181
- Days on Site15
- HOA Fees$195 / year
- MLS TypeResidential
- Year Built1999
- CountryRutherford
Building Information for 484 Chisholm Trail
- StoriesTwo
- Year Built1999
- Lot Size0.0000 Acres
Payment Calculator
Term
Interest
Home Price
Down Payment
The Payment Calculator is for illustrative purposes only. Read More
Property Information for 484 Chisholm Trail
Summary
Location and General Information
- Directions: From Main St Rutherfordton, Head N Toward E 4 Th St, Turn Left Onto West 6 Th St, Turn Rt Onto N Washington St - Stay On N Washington St For 1.5 Miles. Turn Left Onto Chisholm Trail (West Gate Subdivision). Take The 2 Nd Right On Chisholm Trail And It Is 1 St House On Left (Corner Lot).
- Coordinates: 35.385133,-81.974399
School Information
- Elementary School: Unspecified
- Middle School: Unspecified
- High School: Unspecified
Taxes and HOA Information
- Parcel Number: 1623613
- Tax Legal Description: WEST GATE LT 046 PB 17 PG 71
Virtual Tour
Parking
- Open Parking: No
Interior and Exterior Features
Interior Features
- Cooling: Central Air, Heat Pump
- Heating: Electric, Heat Pump, Natural Gas
- Appliances: Convection Oven, Dishwasher, Disposal, Dryer, Electric Cooktop, Electric Oven, Freezer, Microwave, Refrigerator, Self Cleaning Oven, Tankless Water Heater, Washer/Dryer
- Flooring: Carpet, Wood
- Interior Features: Attic Stairs Pulldown, Breakfast Bar, Entrance Foyer, Hot Tub, Pantry, Walk-In Closet(s)
- Levels/Stories: Two
- Window Features: Insulated Window(s)
- Foundation: Crawl Space
- Total Half Baths: 1
- Bathrooms Total Integer: 5
Exterior Features
- Construction Materials: Brick Partial, Hardboard Siding
- Pool Features: None
- Road Surface Type: Concrete, Paved
- Laundry Features: In Hall, Main Level
- Pool Private: No
Property
Utilities
- Sewer: Septic Installed
- Water Source: Public
Property and Assessments
- Home Warranty: No
Green Features
Lot Information
- Above Grade Finished Area: 3704
Rental
Rent Information
- Land Lease: No
Public Records for 484 Chisholm Trail
Home Facts
- Beds4
- Baths4
- Above Grade Finished3,704 SqFt
- StoriesTwo
- Lot Size0.0000 Acres
- StyleSingle Family Residence
- Year Built1999
- APN1623613
- CountyRutherford


