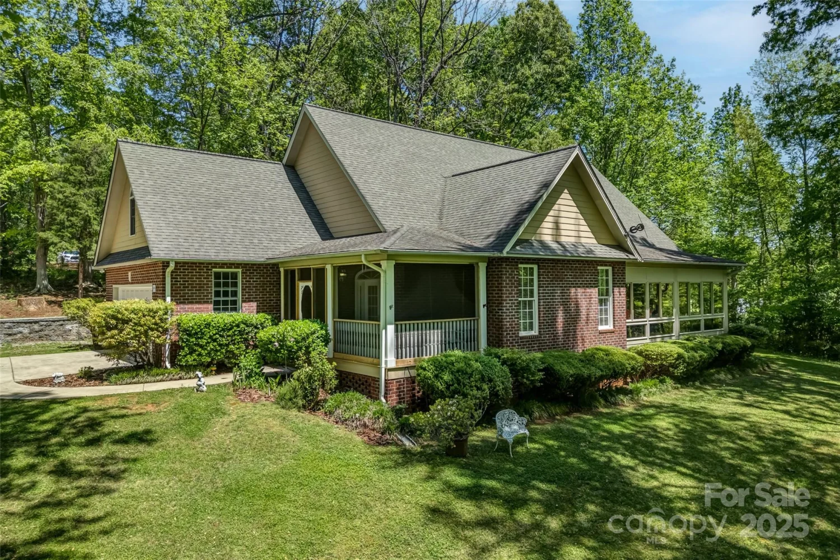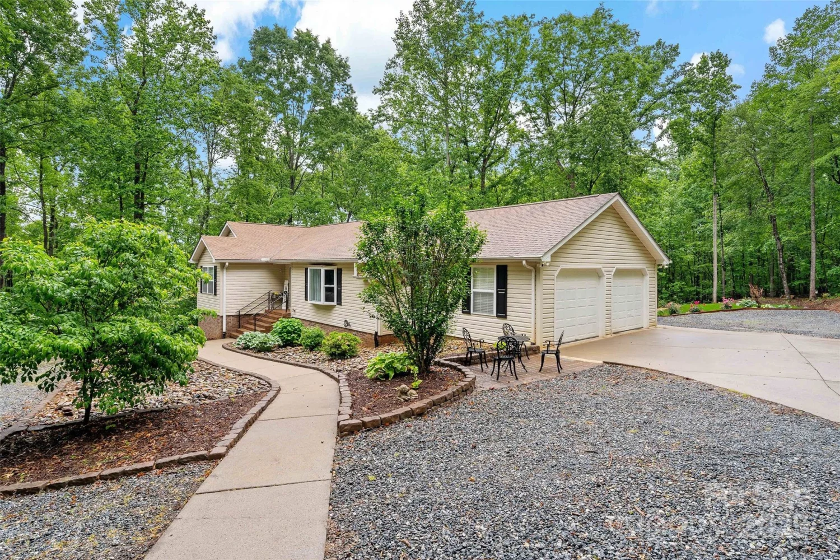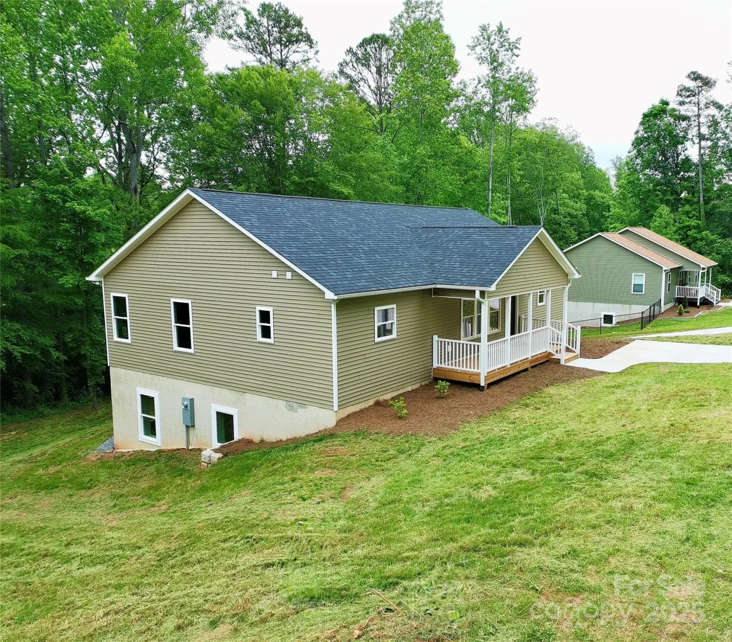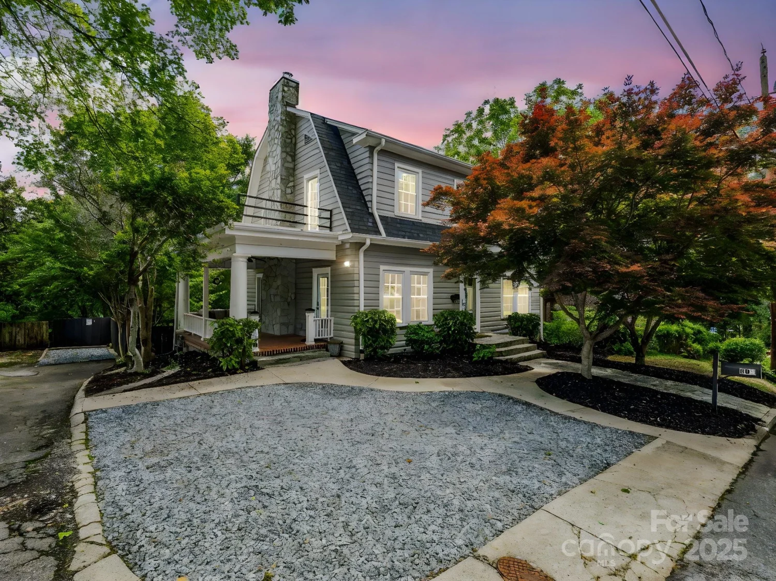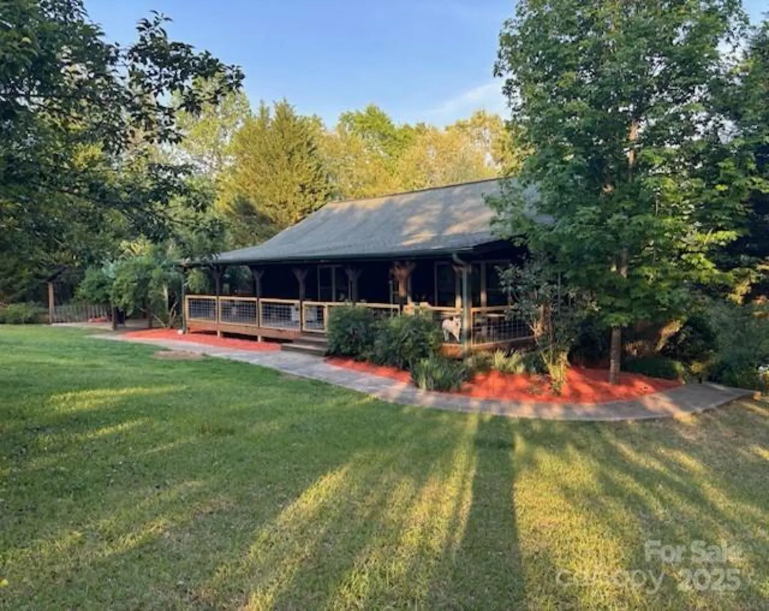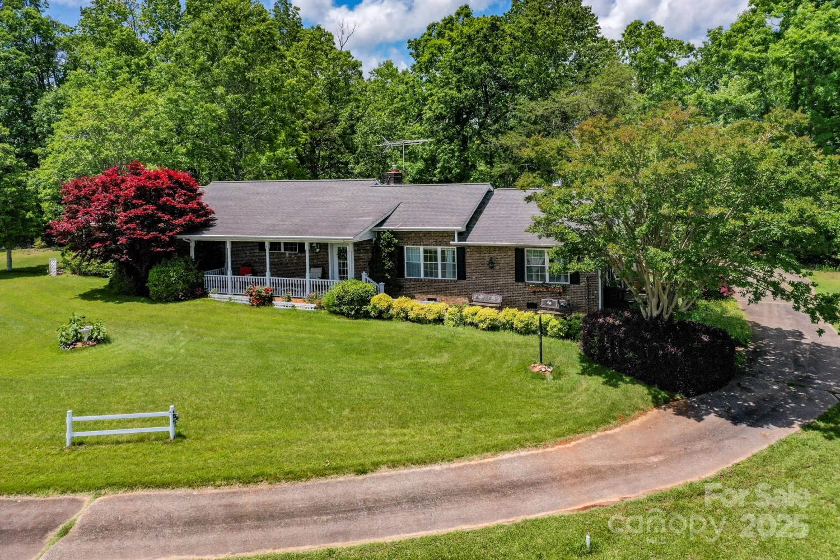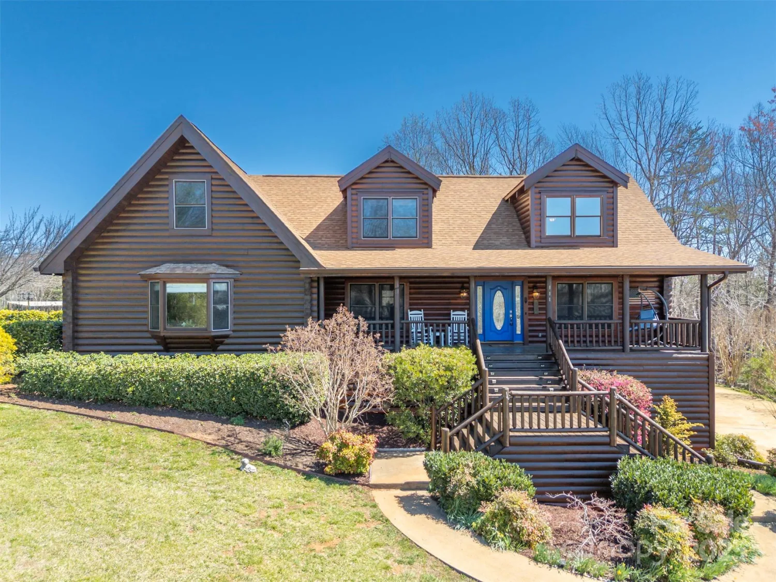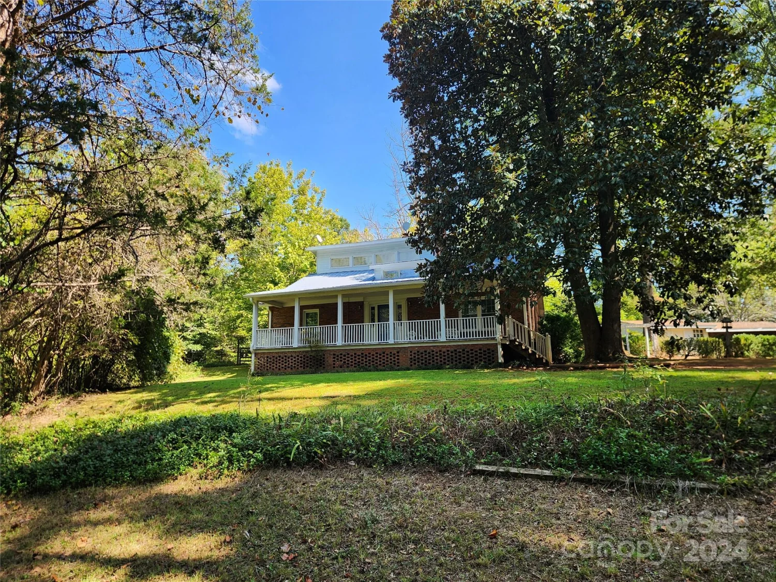163 summit laneRutherfordton, NC 28139
163 summit laneRutherfordton, NC 28139
Description
Looking for a nice brick home with 5+ acres, largen workshop in a quiet neighborhood with no HOA? This 3 bedroom brick home is at the end of a quiet cul-de-sac in a small neighborhood of only 12 homes in a convenient location, just 5 miles north of Rutherfordton.Large kitchen with numerous cabinets opens onto large back deck and also has entrance from main level garage making for ease of entry. Laundry room and 1/2 bath off kitchen. Main floor primary suite with large bathroom, Upstairs are 2 large bedrooms and a full bath. Large family room/den with built in bookshelves over fireplace. Downstairs is a full partially finished basement that could easily be finished for additional square footage. Separate 30 x 60 workshop in backyard has its own heat pump, air filtration system, 200 amp electric service, attached tractor/ATV storage area and another storage building.
Property Details for 163 Summit Lane
- Subdivision ComplexDarlington Ridge
- Architectural StyleRanch
- ExteriorStorage
- Num Of Garage Spaces1
- Parking FeaturesDriveway, Attached Garage, Garage Door Opener, Garage Faces Side, Parking Space(s)
- Property AttachedNo
LISTING UPDATED:
- StatusActive
- MLS #CAR4254893
- Days on Site1
- MLS TypeResidential
- Year Built1996
- CountryRutherford
LISTING UPDATED:
- StatusActive
- MLS #CAR4254893
- Days on Site1
- MLS TypeResidential
- Year Built1996
- CountryRutherford
Building Information for 163 Summit Lane
- StoriesOne and One Half
- Year Built1996
- Lot Size0.0000 Acres
Payment Calculator
Term
Interest
Home Price
Down Payment
The Payment Calculator is for illustrative purposes only. Read More
Property Information for 163 Summit Lane
Summary
Location and General Information
- Directions: From Rutherfordton-Take Hwy. 221N for 5.3 miles. Turn left onto Darlington Rd. for .6 miles, Turn left onto Forest Ridge Drive for .2 miles, Turn left onto Summit Lane, go to house at end of cul-de-sac.
- Coordinates: 35.43457079,-81.9908774
School Information
- Elementary School: Pinnacle
- Middle School: RS
- High School: R-S Central
Taxes and HOA Information
- Parcel Number: 1620509
- Tax Legal Description: DARLINGTON RIDGE LOT 13 PB 16 PG 97
Virtual Tour
Parking
- Open Parking: No
Interior and Exterior Features
Interior Features
- Cooling: Heat Pump, Zoned
- Heating: Heat Pump, Zoned
- Appliances: Dishwasher, Disposal, Dryer, Electric Cooktop, Electric Oven, Electric Water Heater, Refrigerator with Ice Maker, Washer, Washer/Dryer
- Basement: Bath/Stubbed, Exterior Entry, Full, Interior Entry, Partially Finished, Walk-Out Access
- Fireplace Features: Gas Log
- Flooring: Carpet, Tile, Linoleum, Wood
- Interior Features: Central Vacuum, Garden Tub, Walk-In Closet(s), Walk-In Pantry
- Levels/Stories: One and One Half
- Other Equipment: Fuel Tank(s)
- Foundation: Basement
- Total Half Baths: 1
- Bathrooms Total Integer: 3
Exterior Features
- Construction Materials: Brick Full
- Patio And Porch Features: Deck, Front Porch
- Pool Features: None
- Road Surface Type: Concrete
- Roof Type: Asbestos Shingle
- Security Features: Security System
- Laundry Features: Inside, Laundry Room
- Pool Private: No
- Other Structures: Outbuilding, Tractor Shed, Workshop
Property
Utilities
- Sewer: Septic Installed
- Utilities: Propane
- Water Source: Well
Property and Assessments
- Home Warranty: No
Green Features
Lot Information
- Above Grade Finished Area: 2360
- Lot Features: Sloped, Wooded
Rental
Rent Information
- Land Lease: No
Public Records for 163 Summit Lane
Home Facts
- Beds3
- Baths2
- Above Grade Finished2,360 SqFt
- Below Grade Finished1,554 SqFt
- StoriesOne and One Half
- Lot Size0.0000 Acres
- StyleSingle Family Residence
- Year Built1996
- APN1620509
- CountyRutherford


