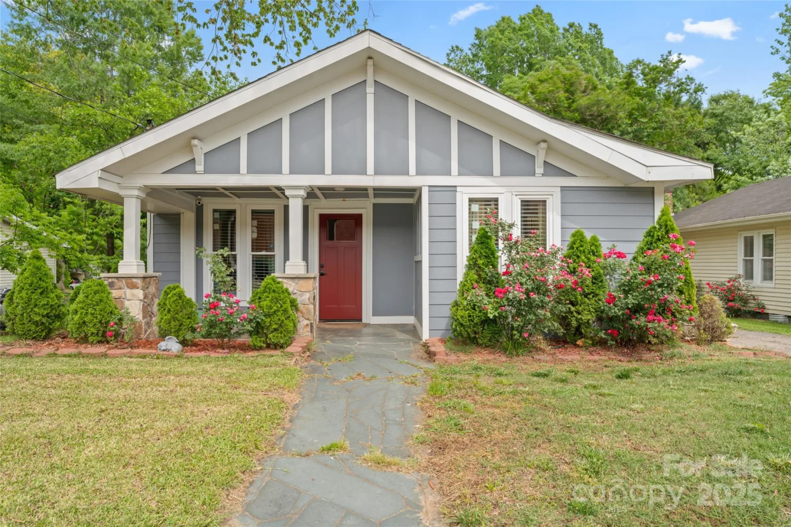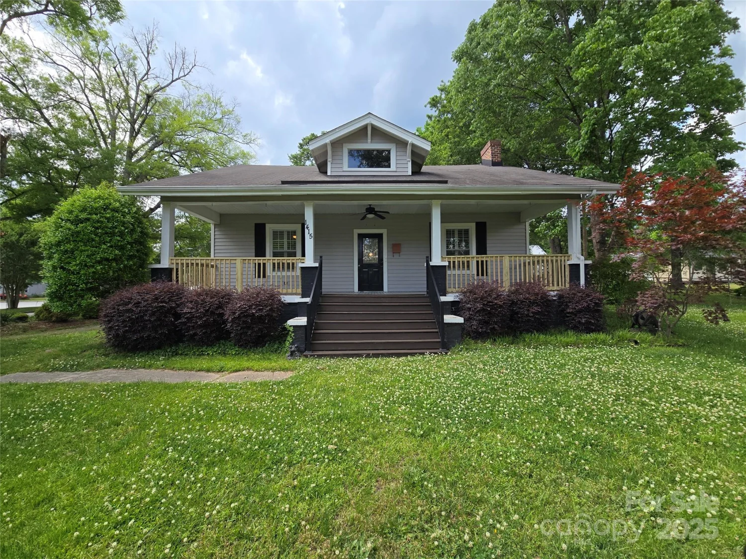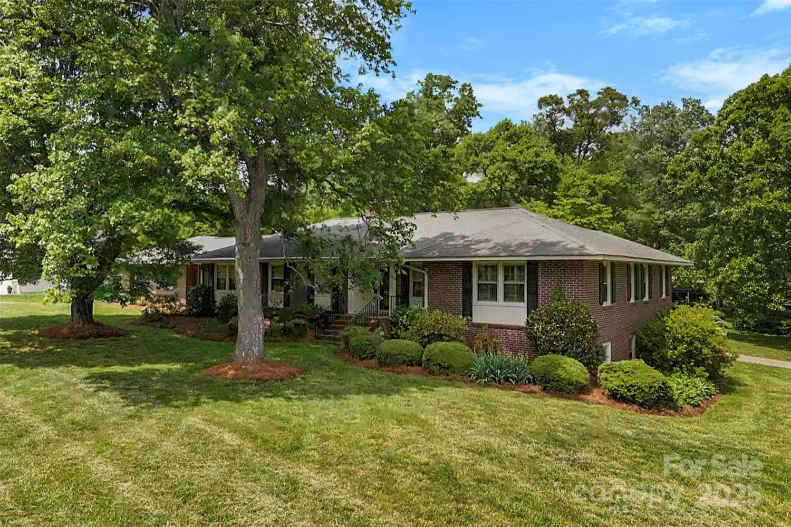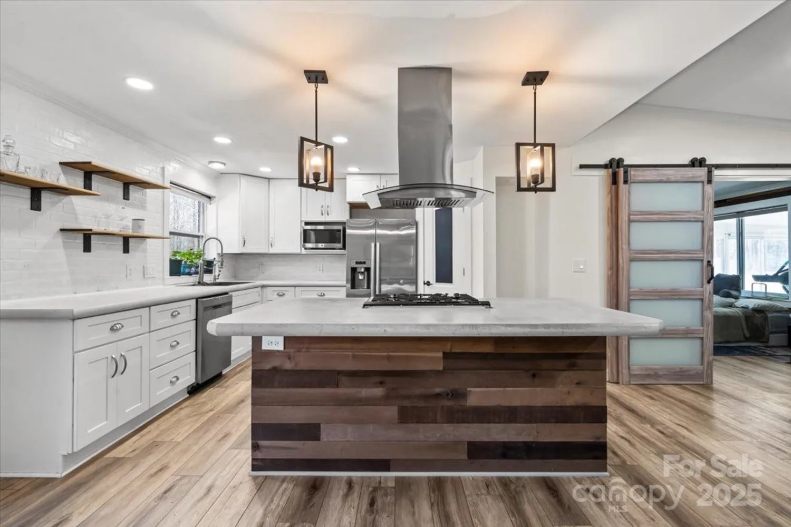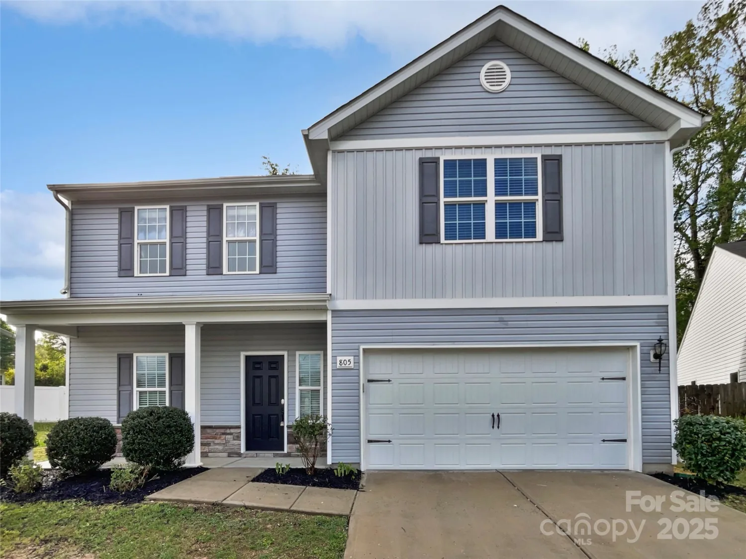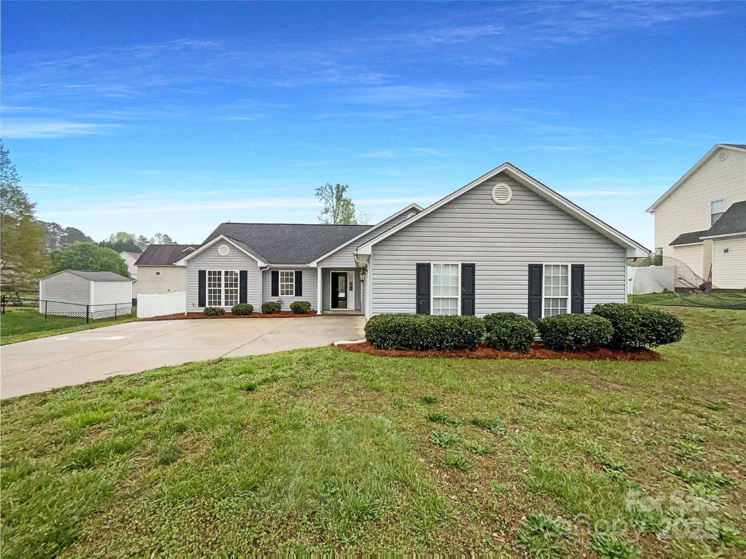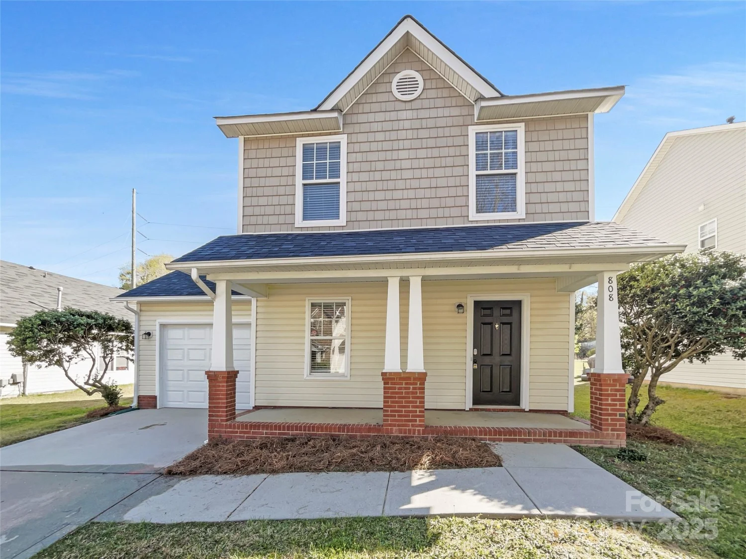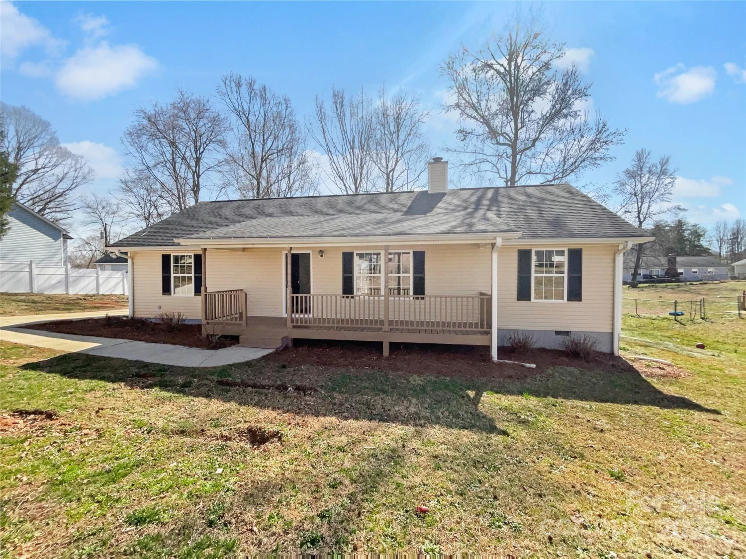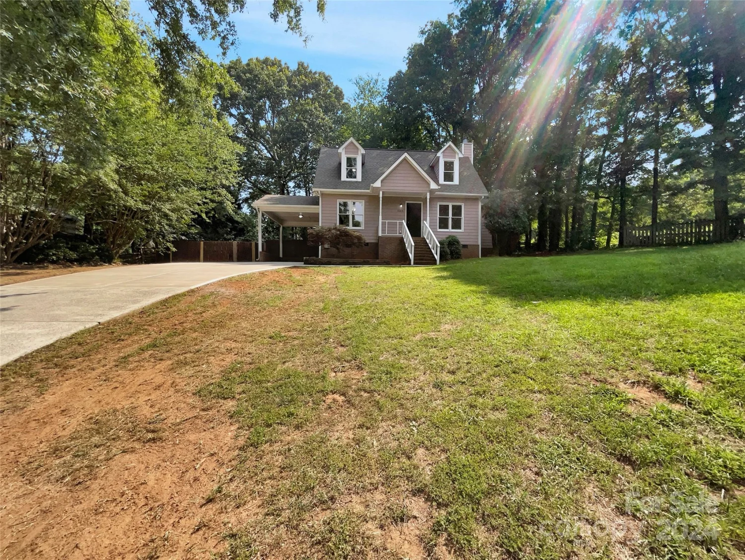726 centennial streetGastonia, NC 28056
726 centennial streetGastonia, NC 28056
Description
Stunning 2-story, well-maintained 3 Bed, 2.5 Bath home in The Village at Parkside neighborhood offering a community pool ready for the warm sunny weather! Enjoy a beautiful open layout with hardwood floors throughout the downstairs. The fully fenced backyard includes a privacy fence—perfect for relaxing or entertaining. Inside, you’ll love the elegant finishes, including wainscoting and crown moulding. The kitchen features stainless steel appliances, granite countertops and tasteful backsplash. Upstairs, unwind in your spacious primary bedroom retreat, complete with a tray ceiling. The primary bath offers both a walk-in shower and a garden tub. A versatile upstairs loft provides endless possibilities. Located in Forestview High School District. Welcome home!
Property Details for 726 Centennial Street
- Subdivision ComplexThe Village At Parkside
- Architectural StyleTransitional
- ExteriorFire Pit
- Num Of Garage Spaces2
- Parking FeaturesDriveway, Attached Garage
- Property AttachedNo
LISTING UPDATED:
- StatusActive
- MLS #CAR4251192
- Days on Site1
- HOA Fees$161 / month
- MLS TypeResidential
- Year Built2013
- CountryGaston
LISTING UPDATED:
- StatusActive
- MLS #CAR4251192
- Days on Site1
- HOA Fees$161 / month
- MLS TypeResidential
- Year Built2013
- CountryGaston
Building Information for 726 Centennial Street
- StoriesTwo
- Year Built2013
- Lot Size0.0000 Acres
Payment Calculator
Term
Interest
Home Price
Down Payment
The Payment Calculator is for illustrative purposes only. Read More
Property Information for 726 Centennial Street
Summary
Location and General Information
- Community Features: Outdoor Pool
- Coordinates: 35.222738,-81.184694
School Information
- Elementary School: A.H. Beam
- Middle School: Southwest
- High School: Forestview
Taxes and HOA Information
- Parcel Number: 212091
- Tax Legal Description: VILLAGE AT PARKSIDE L 107 10 070 020 00 000
Virtual Tour
Parking
- Open Parking: No
Interior and Exterior Features
Interior Features
- Cooling: Heat Pump
- Heating: Forced Air, Natural Gas
- Appliances: Dishwasher, Electric Oven, Microwave, Refrigerator
- Basement: Other
- Fireplace Features: Gas Log, Gas Vented, Great Room
- Flooring: Carpet, Vinyl, Wood
- Interior Features: Attic Other, Cable Prewire, Pantry
- Levels/Stories: Two
- Foundation: Slab
- Total Half Baths: 1
- Bathrooms Total Integer: 3
Exterior Features
- Construction Materials: Vinyl
- Fencing: Back Yard, Fenced, Full
- Patio And Porch Features: Covered, Front Porch
- Pool Features: None
- Road Surface Type: Concrete, Paved
- Roof Type: Composition
- Laundry Features: Laundry Closet, Upper Level
- Pool Private: No
Property
Utilities
- Sewer: Public Sewer
- Utilities: Cable Available, Electricity Connected, Natural Gas, Underground Utilities
- Water Source: City
Property and Assessments
- Home Warranty: No
Green Features
Lot Information
- Above Grade Finished Area: 1956
Rental
Rent Information
- Land Lease: No
Public Records for 726 Centennial Street
Home Facts
- Beds3
- Baths2
- Above Grade Finished1,956 SqFt
- StoriesTwo
- Lot Size0.0000 Acres
- StyleSingle Family Residence
- Year Built2013
- APN212091
- CountyGaston


