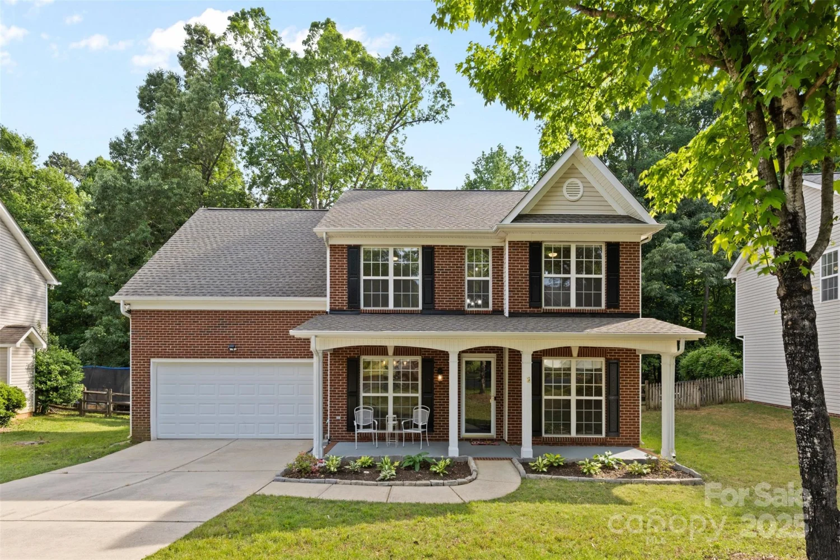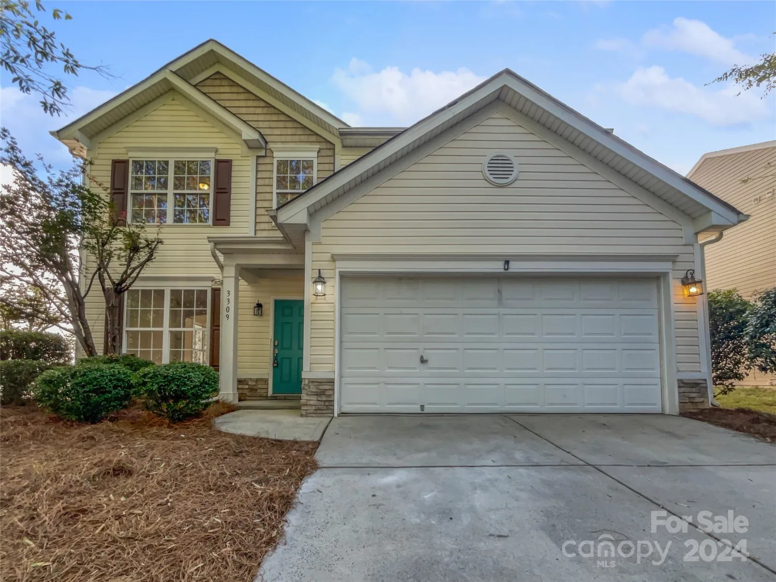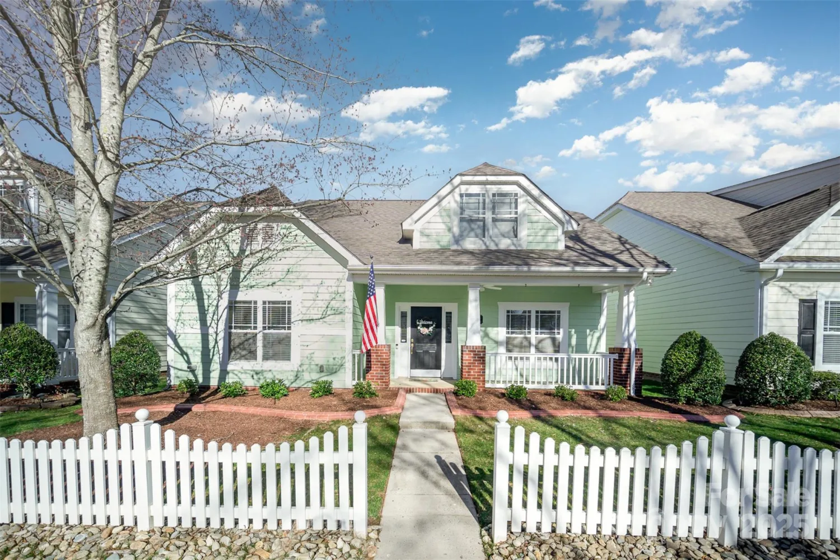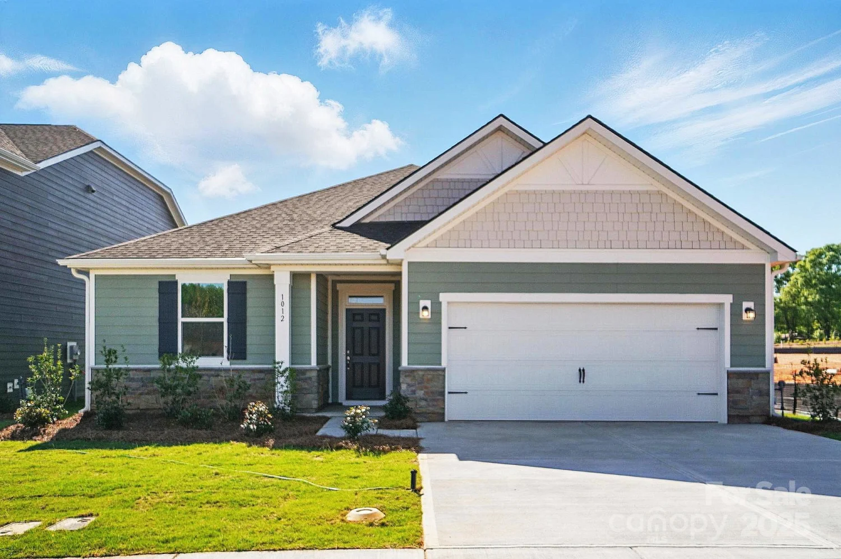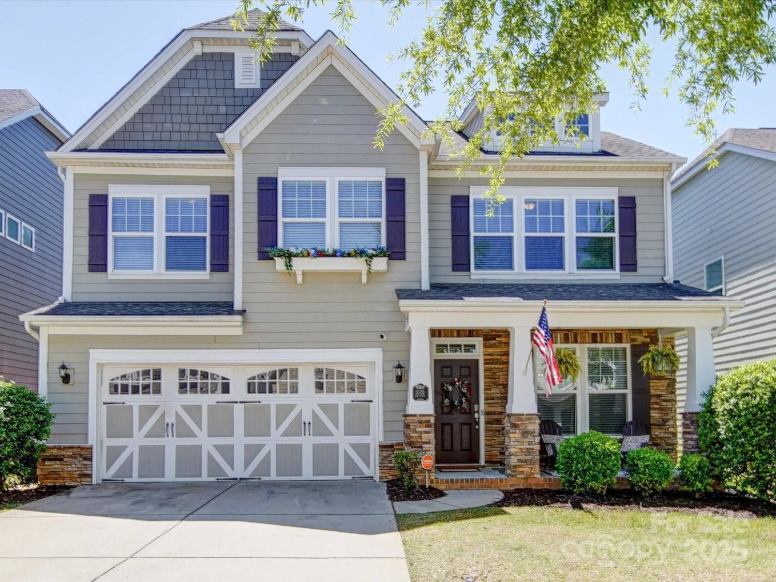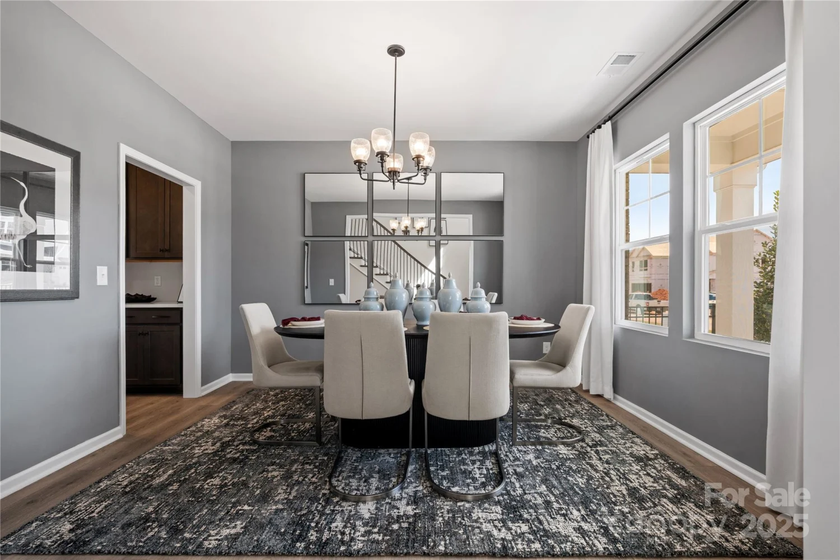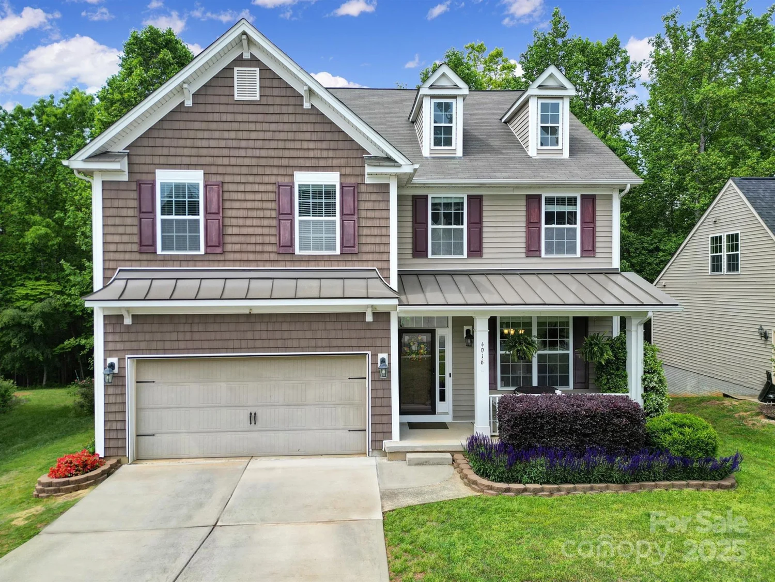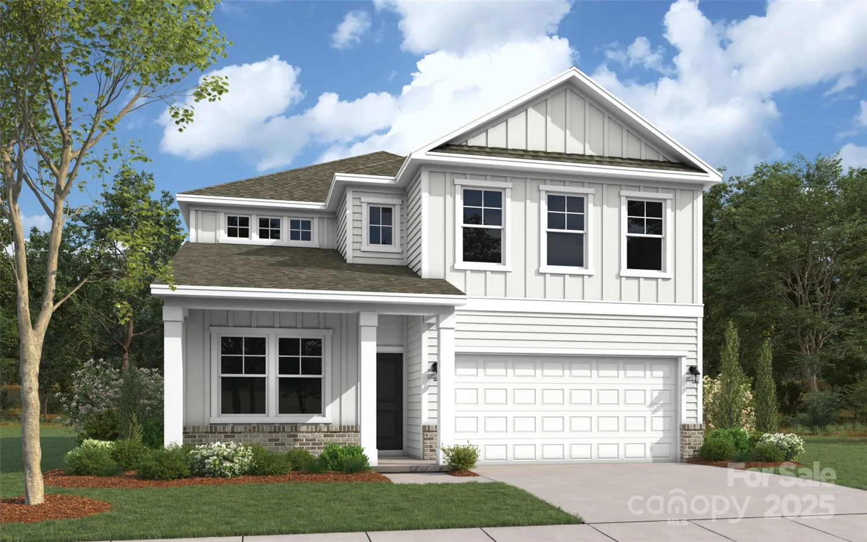1011 master gunner courtIndian Trail, NC 28079
1011 master gunner courtIndian Trail, NC 28079
Description
Welcome to 1011 Master Gunner Dr in sought-after Indian Trail! This well-maintained 2,150 sq ft home offers 2.5 full baths and a spacious, open layout perfect for everyday living and entertaining. The bright interior features generous living spaces, a well-equipped kitchen, and abundant natural light. The primary suite includes a private en-suite bath, while secondary bedrooms are well-sized with ample closet space. Located on a quiet street with easy access to parks, shopping, dining, and top-rated Union County schools. Don’t miss this move-in-ready gem in a desirable neighborhood!
Property Details for 1011 Master Gunner Court
- Subdivision ComplexColton Ridge
- Num Of Garage Spaces2
- Parking FeaturesDriveway, Attached Garage, Garage Door Opener, Garage Faces Front
- Property AttachedNo
LISTING UPDATED:
- StatusActive
- MLS #CAR4251343
- Days on Site0
- HOA Fees$357 / month
- MLS TypeResidential
- Year Built2002
- CountryUnion
Location
Listing Courtesy of Keller Williams Ballantyne Area - Jay White
LISTING UPDATED:
- StatusActive
- MLS #CAR4251343
- Days on Site0
- HOA Fees$357 / month
- MLS TypeResidential
- Year Built2002
- CountryUnion
Building Information for 1011 Master Gunner Court
- StoriesTwo
- Year Built2002
- Lot Size0.0000 Acres
Payment Calculator
Term
Interest
Home Price
Down Payment
The Payment Calculator is for illustrative purposes only. Read More
Property Information for 1011 Master Gunner Court
Summary
Location and General Information
- Community Features: Clubhouse, Pond, Street Lights, Tennis Court(s), Walking Trails
- Coordinates: 35.05302658,-80.67903275
School Information
- Elementary School: Indian Trail
- Middle School: Sun Valley
- High School: Sun Valley
Taxes and HOA Information
- Parcel Number: 07-117-465
- Tax Legal Description: #215 COLTON RIDGE PH2/MP2
Virtual Tour
Parking
- Open Parking: No
Interior and Exterior Features
Interior Features
- Cooling: Ceiling Fan(s), Central Air
- Heating: Forced Air, Natural Gas
- Appliances: Dishwasher, Disposal, Electric Oven, Electric Range, Exhaust Fan, Gas Water Heater, Microwave, Plumbed For Ice Maker, Self Cleaning Oven
- Fireplace Features: Gas Log
- Flooring: Carpet, Tile, Vinyl
- Interior Features: Attic Stairs Pulldown, Pantry, Walk-In Closet(s)
- Levels/Stories: Two
- Foundation: Crawl Space
- Total Half Baths: 1
- Bathrooms Total Integer: 3
Exterior Features
- Construction Materials: Brick Partial, Vinyl
- Patio And Porch Features: Deck
- Pool Features: None
- Road Surface Type: Concrete, Paved
- Roof Type: Shingle
- Laundry Features: Electric Dryer Hookup, Laundry Room, Main Level
- Pool Private: No
- Other Structures: None
Property
Utilities
- Sewer: County Sewer
- Water Source: County Water
Property and Assessments
- Home Warranty: No
Green Features
Lot Information
- Above Grade Finished Area: 2176
Rental
Rent Information
- Land Lease: No
Public Records for 1011 Master Gunner Court
Home Facts
- Beds4
- Baths2
- Above Grade Finished2,176 SqFt
- StoriesTwo
- Lot Size0.0000 Acres
- StyleSingle Family Residence
- Year Built2002
- APN07-117-465
- CountyUnion






