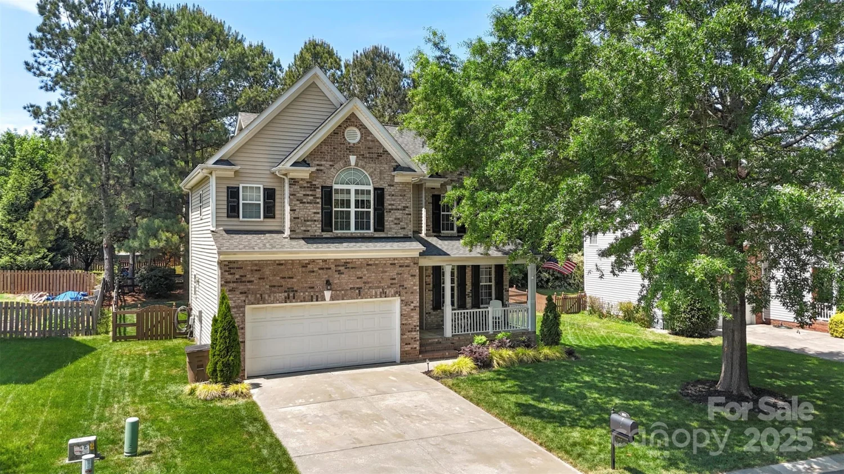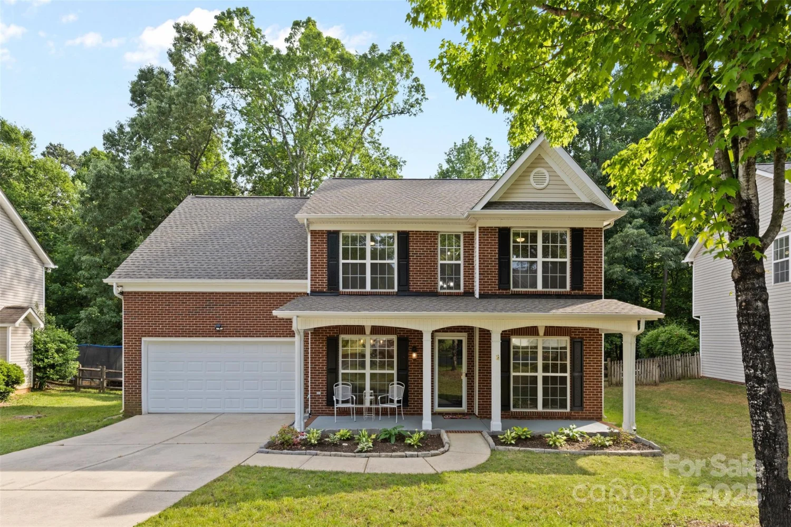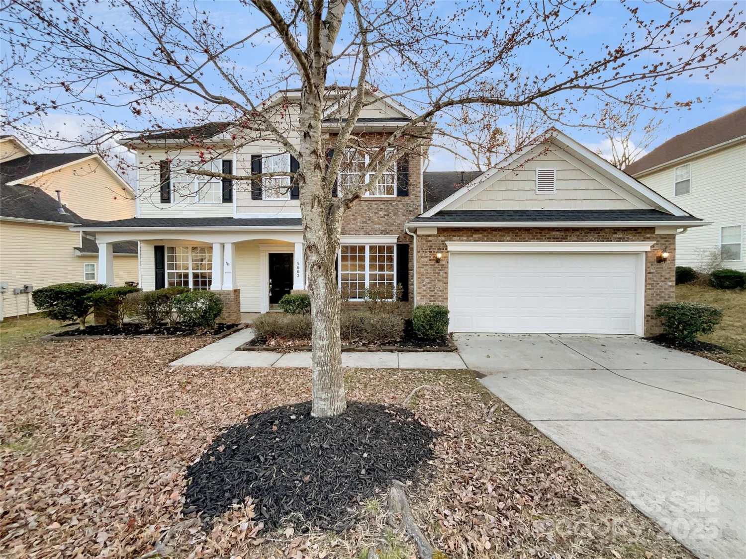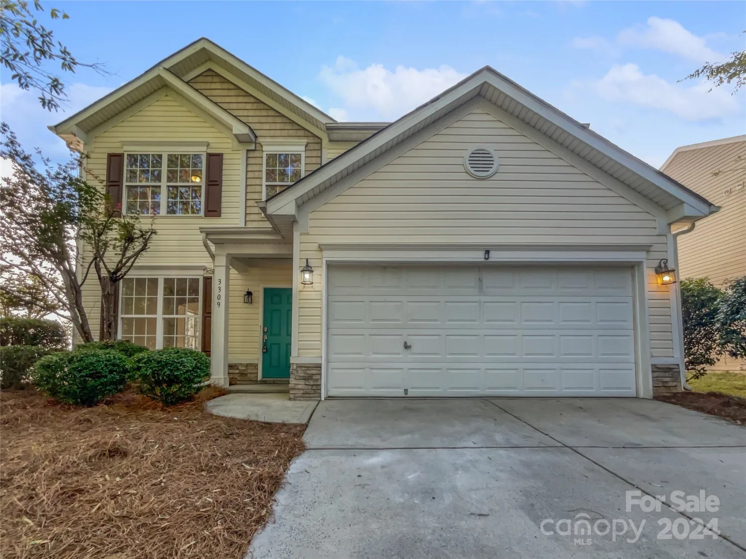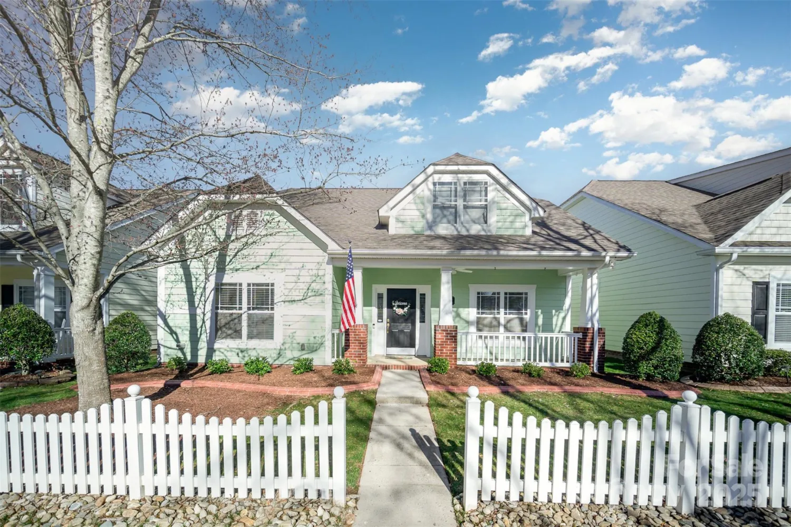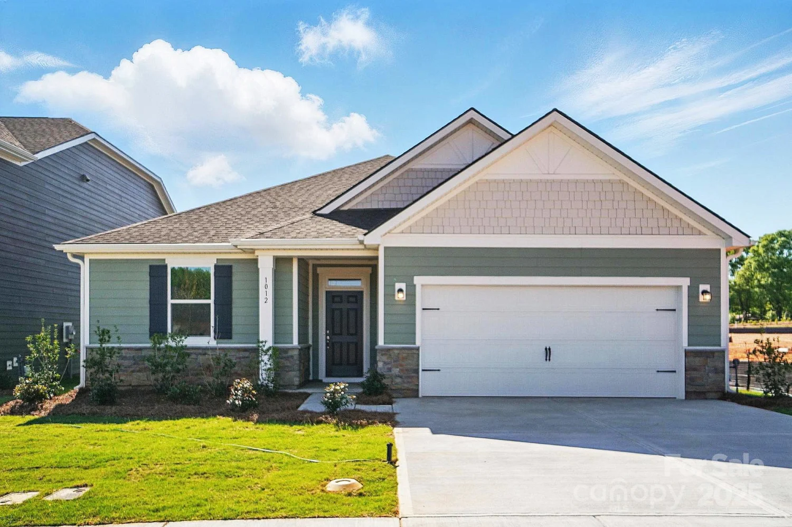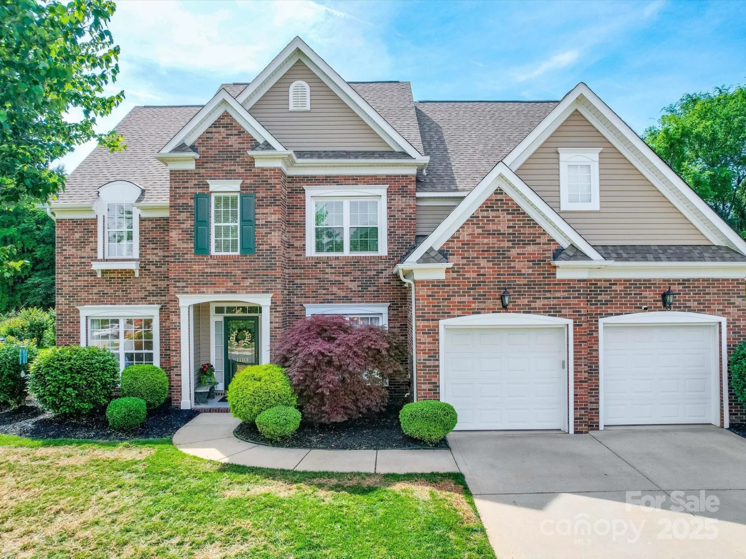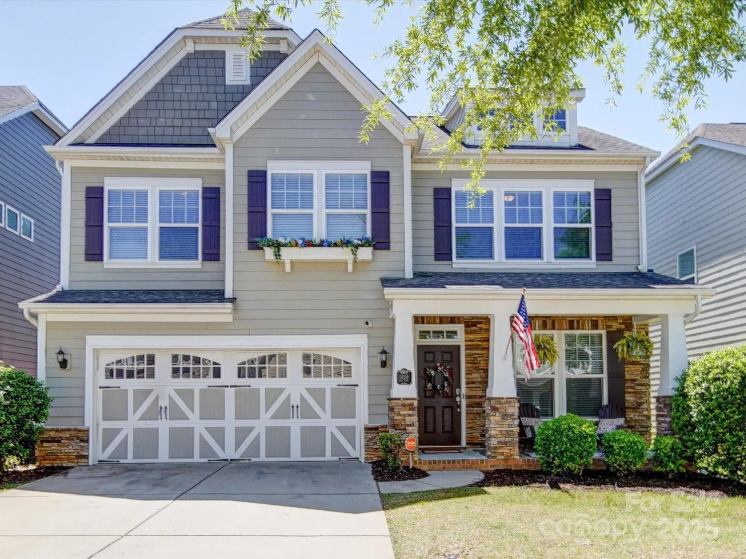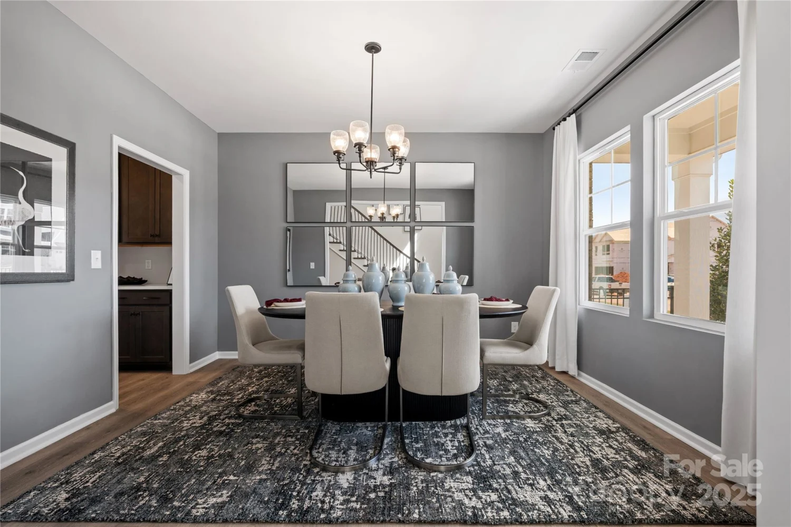4016 garden oak driveIndian Trail, NC 28079
4016 garden oak driveIndian Trail, NC 28079
Description
Incredible Opportunity in Highly Sought-After Brandon Oaks! This beautifully maintained home offers spacious living and kitchen areas. Step out onto the serene back deck and enjoy peaceful, wooded views. Inside, you’ll find hardwood floors throughout the entry hall, dining room, kitchen/breakfast area. Plush neutral carpeting (April '22) in living room and bedrooms upstairs. The kitchen boasts granite countertops, a stylish tile backsplash, and staggered-height cabinetry. The desirable primary suite features a tray ceiling, large walk-in closet, and an en-suite bath with a dual vanity, separate tub and shower, with a sleek black-framed shower door. Two secondary bedrooms share a Jack/Jill bathroom, while the fourth bedroom/bonus room offers added flexibility with two closets. Enjoy outdoor fun in the level backyard, complete with a basketball half-court and new black aluminum fencing (installed April 2025).Brandon Oaks offers top-tier amenities—making it the perfect place to call home!
Property Details for 4016 Garden Oak Drive
- Subdivision ComplexBrandon Oaks
- Num Of Garage Spaces2
- Parking FeaturesAttached Garage, Garage Door Opener, Keypad Entry
- Property AttachedNo
LISTING UPDATED:
- StatusActive
- MLS #CAR4250303
- Days on Site4
- HOA Fees$52 / month
- MLS TypeResidential
- Year Built2014
- CountryUnion
Location
Listing Courtesy of Redfin Corporation - Michelle Powers
LISTING UPDATED:
- StatusActive
- MLS #CAR4250303
- Days on Site4
- HOA Fees$52 / month
- MLS TypeResidential
- Year Built2014
- CountryUnion
Building Information for 4016 Garden Oak Drive
- StoriesTwo
- Year Built2014
- Lot Size0.0000 Acres
Payment Calculator
Term
Interest
Home Price
Down Payment
The Payment Calculator is for illustrative purposes only. Read More
Property Information for 4016 Garden Oak Drive
Summary
Location and General Information
- Community Features: Clubhouse, Fitness Center, Game Court, Outdoor Pool, Picnic Area, Playground, Pond, Recreation Area, Sidewalks, Street Lights, Tennis Court(s), Walking Trails
- Coordinates: 35.039753,-80.670928
School Information
- Elementary School: Sun Valley
- Middle School: Sun Valley
- High School: Sun Valley
Taxes and HOA Information
- Parcel Number: 07-090-951
- Tax Legal Description: #7 THE GARDENS @ BRANDON OAKS PH9B MP1 OPCJ683
Virtual Tour
Parking
- Open Parking: No
Interior and Exterior Features
Interior Features
- Cooling: Ceiling Fan(s), Central Air
- Heating: Central
- Appliances: Convection Oven, Dishwasher, Disposal, Dryer, Exhaust Hood, Freezer, Gas Cooktop, Gas Oven, Gas Range, Gas Water Heater, Ice Maker, Microwave, Refrigerator, Self Cleaning Oven, Washer
- Fireplace Features: Gas Log, Gas Vented, Great Room
- Interior Features: Attic Stairs Pulldown, Attic Walk In, Cable Prewire, Garden Tub, Open Floorplan, Pantry, Walk-In Pantry
- Levels/Stories: Two
- Foundation: Crawl Space
- Total Half Baths: 1
- Bathrooms Total Integer: 3
Exterior Features
- Accessibility Features: Two or More Access Exits
- Construction Materials: Vinyl
- Fencing: Fenced
- Patio And Porch Features: Covered, Deck, Front Porch, Patio
- Pool Features: None
- Road Surface Type: Concrete, Paved
- Security Features: Carbon Monoxide Detector(s)
- Laundry Features: Upper Level
- Pool Private: No
Property
Utilities
- Sewer: County Sewer
- Utilities: Cable Available, Natural Gas, Wired Internet Available
- Water Source: City
Property and Assessments
- Home Warranty: No
Green Features
Lot Information
- Above Grade Finished Area: 2877
Rental
Rent Information
- Land Lease: No
Public Records for 4016 Garden Oak Drive
Home Facts
- Beds4
- Baths2
- Above Grade Finished2,877 SqFt
- StoriesTwo
- Lot Size0.0000 Acres
- StyleSingle Family Residence
- Year Built2014
- APN07-090-951
- CountyUnion
- ZoningAQ0






