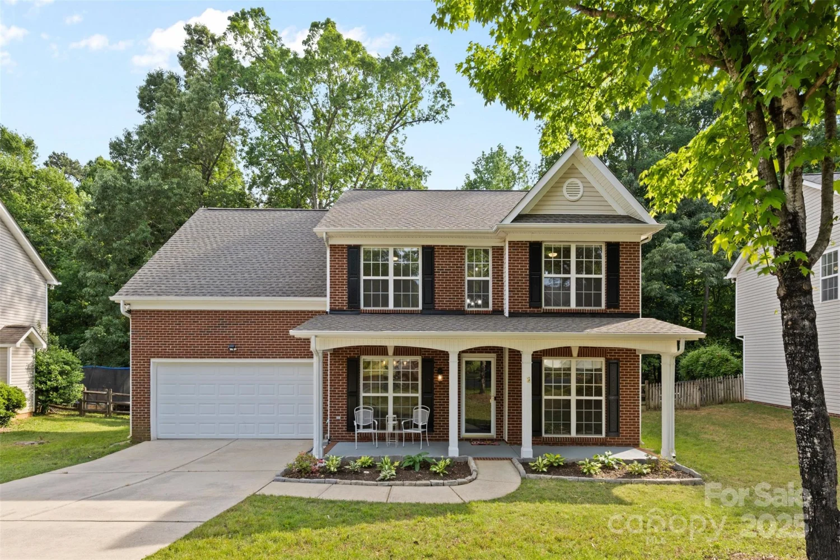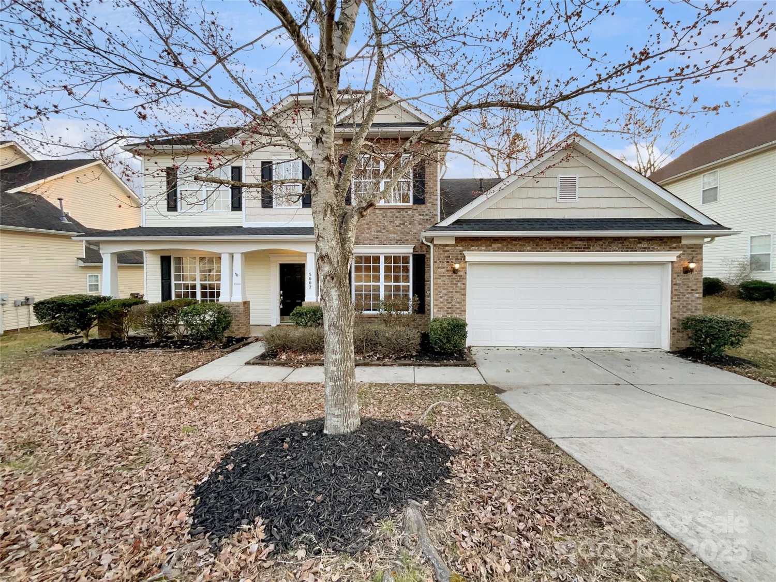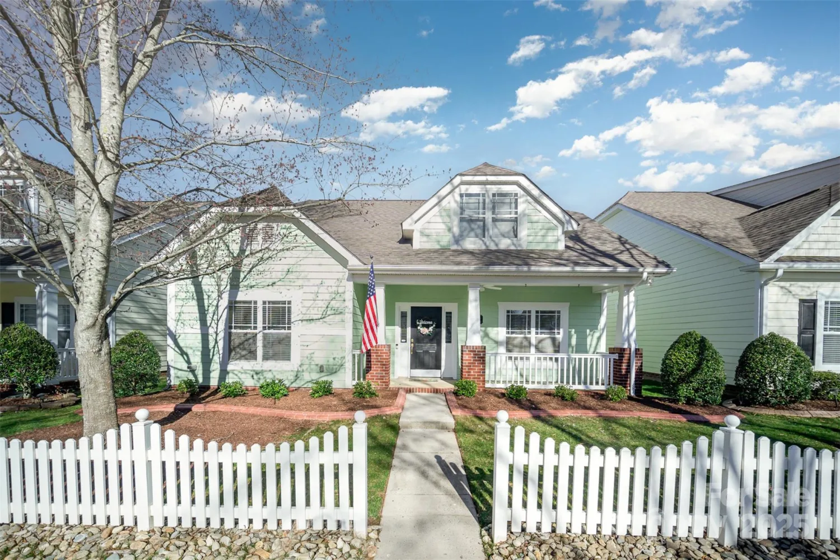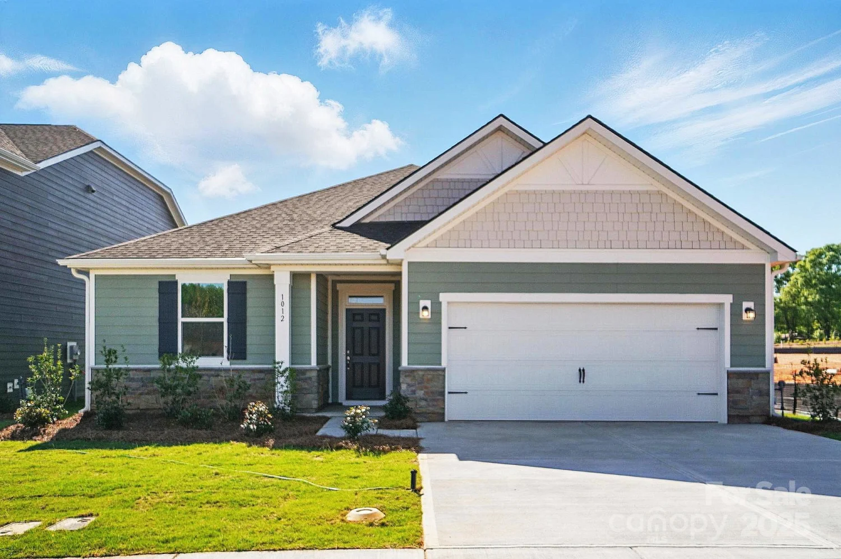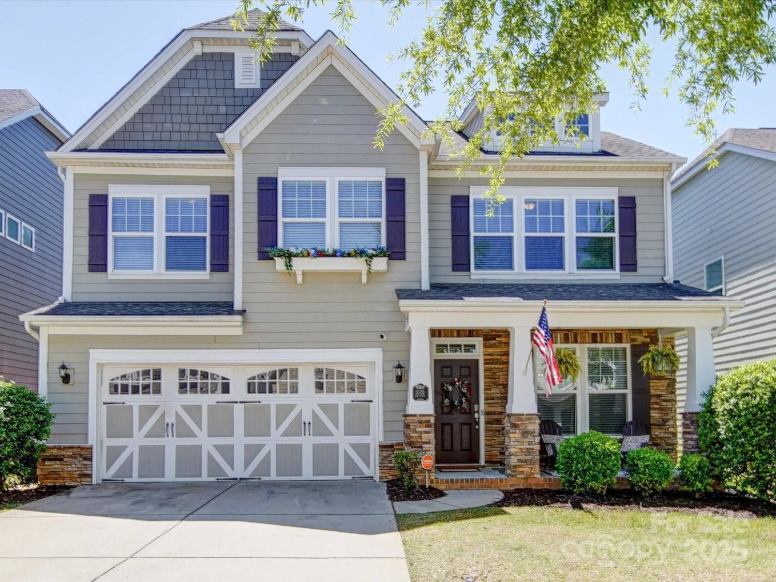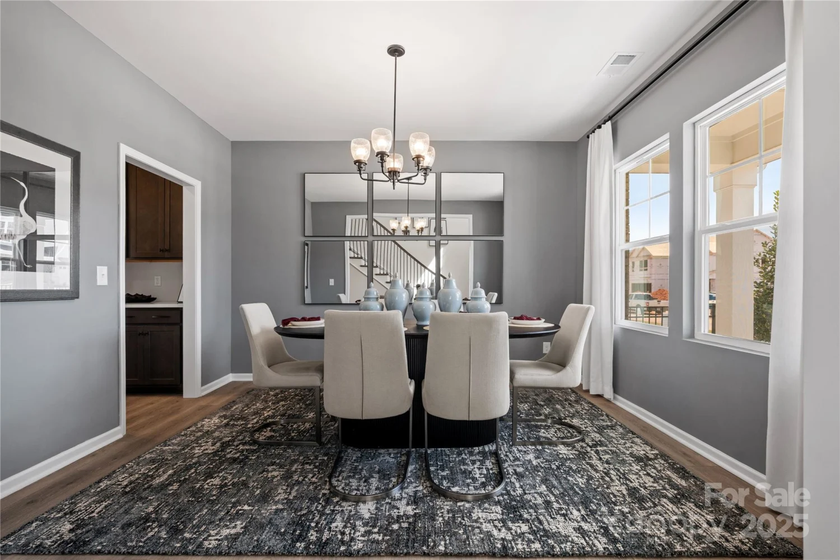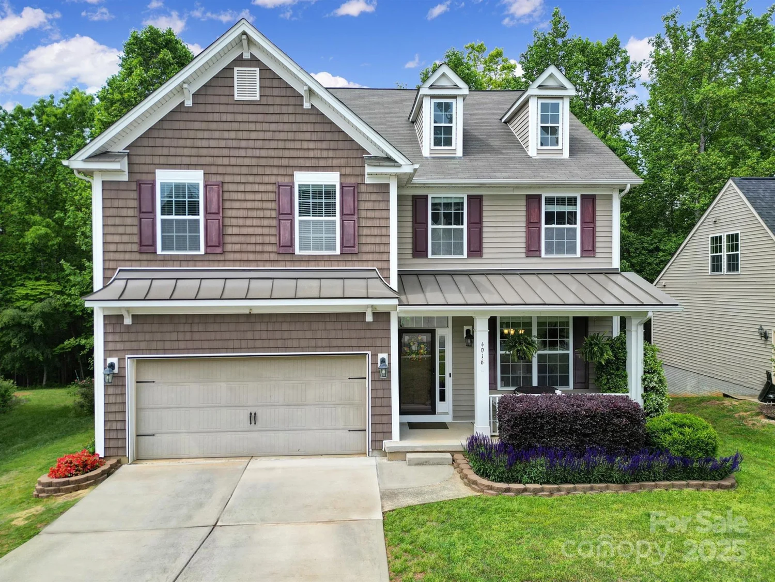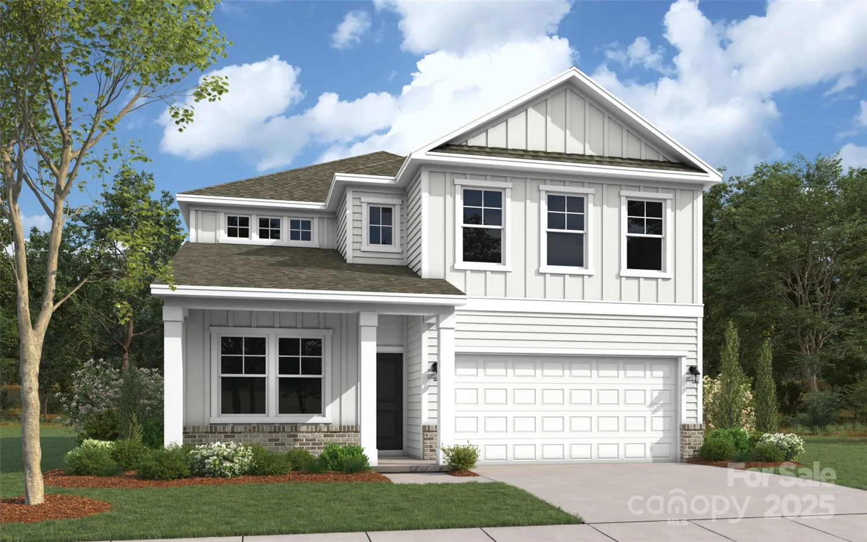1103 cooper laneIndian Trail, NC 28079
1103 cooper laneIndian Trail, NC 28079
Description
Impeccably decorated & updated in beautiful Brandon Oaks! Spacious two-story great room w/built ins & gas log fireplace. Formal spaces in the front include a living room, formal dining with beverage center, main level bedroom & full bath. This home could be used for a multigenerational space. Kitchen boasts custom painted cabinetry & quartz counters. Breakfast room opens onto spacious patio w/pergola, grilling spaces & a huge wooden deck to overlook the lovely rear, private yard with extra storage building! Upper level with bonus/bedroom can be used for many purposes. Wood floors were added to this room. Private primary perfectly appointed w/reading nook overlooking rear garden. A lovely chandelier crowns the center! Ensuite boasts 2 separate vanities, a huge shower, & separate soaker tub, + 2 walk-in closets. Two more bedrooms & a large bathroom w/walk in closet for linens. A solar tube has been added for extra lighting. The laundry room is conveniently located on the upper level.
Property Details for 1103 Cooper Lane
- Subdivision ComplexBrandon Oaks
- Architectural StyleTransitional
- Num Of Garage Spaces2
- Parking FeaturesDriveway, Attached Garage, Garage Faces Front
- Property AttachedNo
LISTING UPDATED:
- StatusActive
- MLS #CAR4251621
- Days on Site1
- HOA Fees$161 / month
- MLS TypeResidential
- Year Built2004
- CountryUnion
Location
Listing Courtesy of NorthGroup Real Estate LLC - Janet Teel
LISTING UPDATED:
- StatusActive
- MLS #CAR4251621
- Days on Site1
- HOA Fees$161 / month
- MLS TypeResidential
- Year Built2004
- CountryUnion
Building Information for 1103 Cooper Lane
- StoriesTwo
- Year Built2004
- Lot Size0.0000 Acres
Payment Calculator
Term
Interest
Home Price
Down Payment
The Payment Calculator is for illustrative purposes only. Read More
Property Information for 1103 Cooper Lane
Summary
Location and General Information
- Community Features: Cabana, Clubhouse, Outdoor Pool, Playground, Pond, Recreation Area, Sidewalks, Sport Court, Street Lights, Tennis Court(s)
- Coordinates: 35.044566,-80.658521
School Information
- Elementary School: Shiloh Valley
- Middle School: Sun Valley
- High School: Sun Valley
Taxes and HOA Information
- Parcel Number: 07-120-129
- Tax Legal Description: #2 ROSEWATER@BRANDON OAKS PH7/MP3/BLK19 OPCH762
Virtual Tour
Parking
- Open Parking: No
Interior and Exterior Features
Interior Features
- Cooling: Central Air, Electric
- Heating: Electric, Forced Air
- Appliances: Bar Fridge, Dishwasher, Disposal, Electric Cooktop, Electric Oven, Microwave
- Fireplace Features: Gas, Great Room
- Flooring: Hardwood, Tile, Wood
- Interior Features: Built-in Features, Entrance Foyer, Garden Tub, Kitchen Island, Pantry, Walk-In Closet(s)
- Levels/Stories: Two
- Window Features: Insulated Window(s), Window Treatments
- Foundation: Slab
- Bathrooms Total Integer: 3
Exterior Features
- Construction Materials: Brick Partial, Vinyl
- Patio And Porch Features: Covered, Deck, Front Porch, Patio, Rear Porch
- Pool Features: None
- Road Surface Type: Concrete, Paved
- Roof Type: Shingle, Composition
- Laundry Features: Laundry Room, Upper Level
- Pool Private: No
- Other Structures: Shed(s), Tractor Shed
Property
Utilities
- Sewer: County Sewer
- Water Source: County Water
Property and Assessments
- Home Warranty: No
Green Features
Lot Information
- Above Grade Finished Area: 2928
- Lot Features: Level, Private, Wooded
Rental
Rent Information
- Land Lease: No
Public Records for 1103 Cooper Lane
Home Facts
- Beds5
- Baths3
- Above Grade Finished2,928 SqFt
- StoriesTwo
- Lot Size0.0000 Acres
- StyleSingle Family Residence
- Year Built2004
- APN07-120-129
- CountyUnion
- ZoningAQ0






