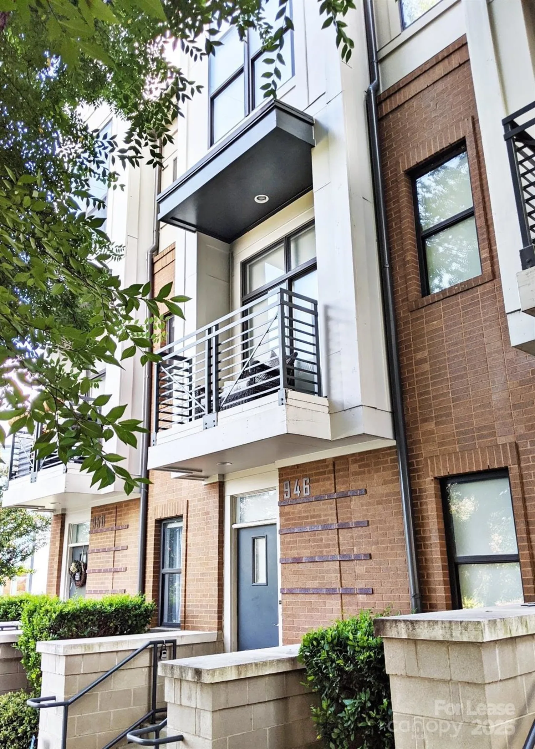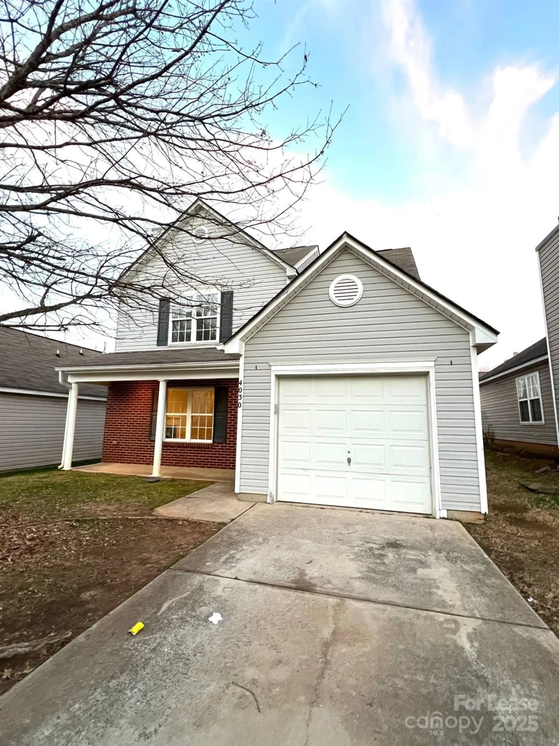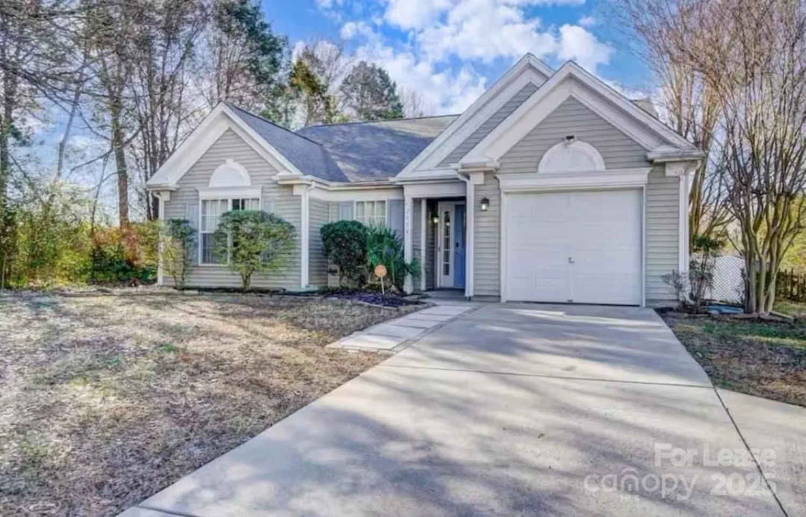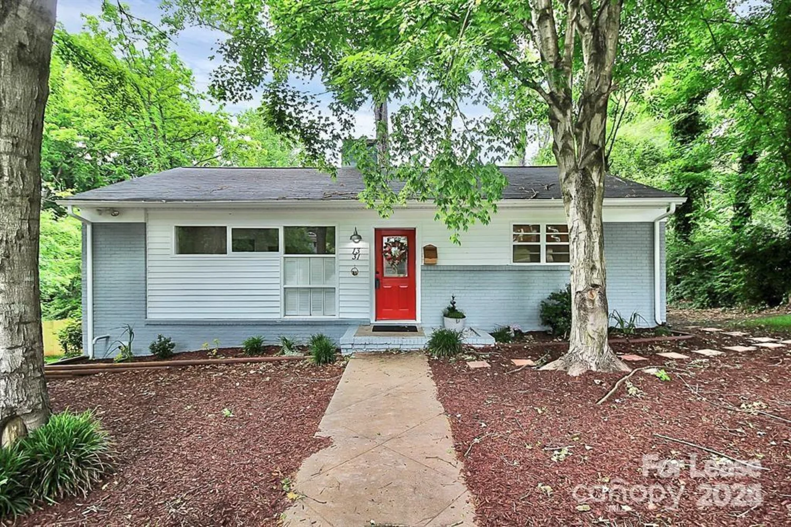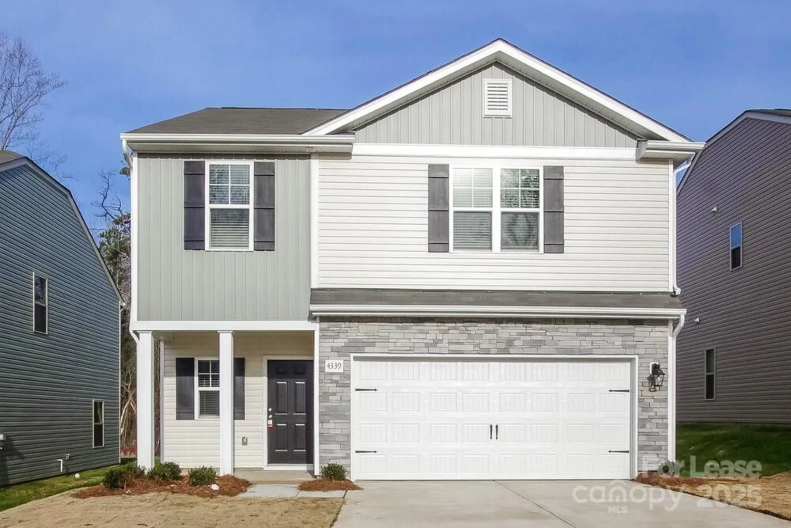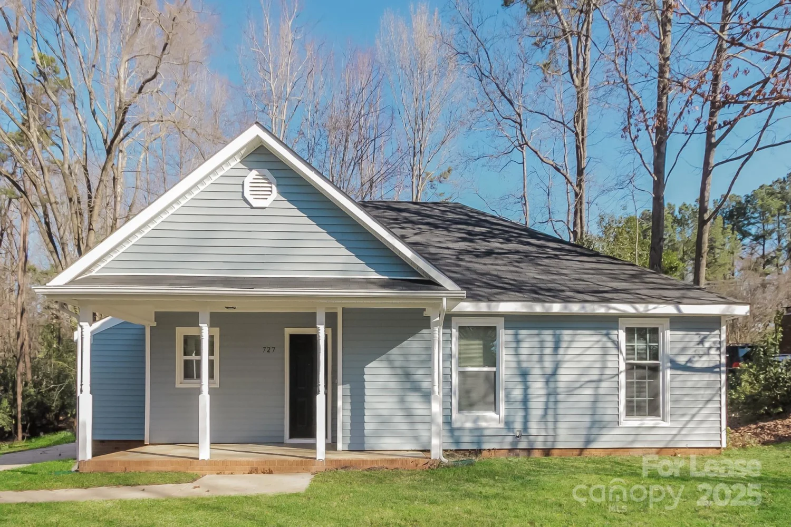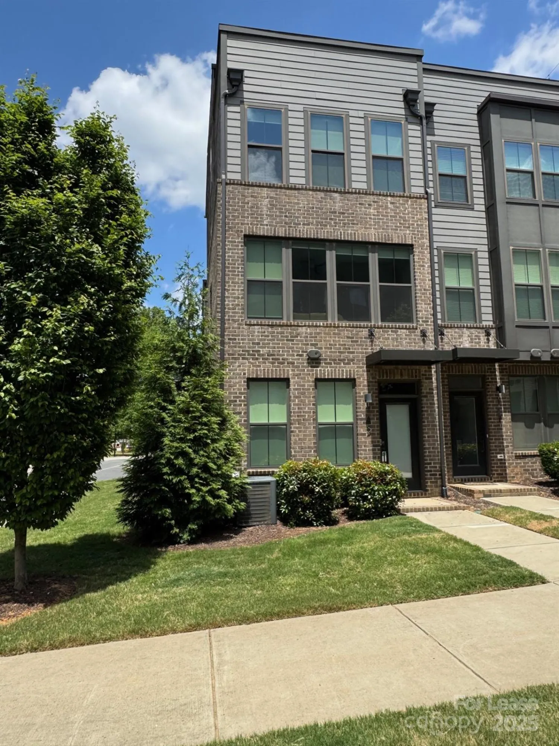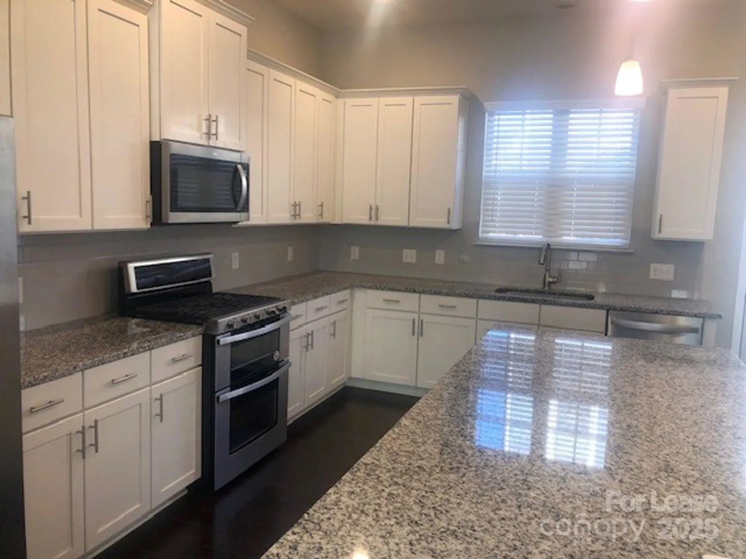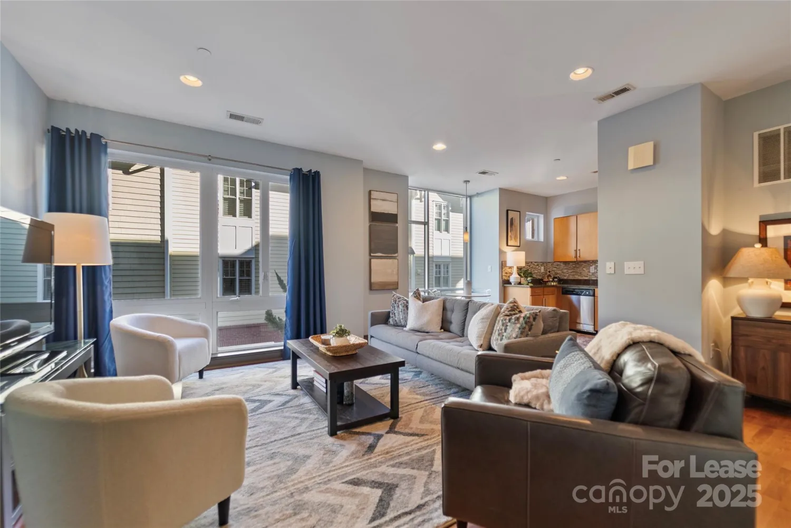14813 provence laneCharlotte, NC 28277
14813 provence laneCharlotte, NC 28277
Description
Welcome to this delightful 4-bedroom, 3-bath home in the highly desirable Providence Pointe community—offering comfort, space, and exceptional amenities. This move-in ready gem features elegant formal living and dining rooms with beautiful wood flooring, perfect for entertaining or everyday living. The gourmet eat-in kitchen is a chef’s dream, boasting granite countertops, 42" cabinets, a gas stove, center island, and breakfast bar. It opens seamlessly into the spacious great room with a cozy fireplace, creating the ideal setting for relaxing with family.A desirable main-level bedroom with a full bath provides flexibility for guests. Upstairs, a huge loft offers additional living space perfect for a media room, playroom. The expansive owner’s suite features a walk-in closet and a spa-inspired bath with a garden tub and separate shower. Generously sized secondary bedrooms complete the upper level. Enjoy the large backyard and take full advantage. Located in a fantastic school district.
Property Details for 14813 Provence Lane
- Subdivision ComplexProvidence Pointe
- Num Of Garage Spaces2
- Parking FeaturesAttached Garage
- Property AttachedNo
LISTING UPDATED:
- StatusActive
- MLS #CAR4251445
- Days on Site24
- MLS TypeResidential Lease
- Year Built2006
- CountryMecklenburg
LISTING UPDATED:
- StatusActive
- MLS #CAR4251445
- Days on Site24
- MLS TypeResidential Lease
- Year Built2006
- CountryMecklenburg
Building Information for 14813 Provence Lane
- StoriesTwo
- Year Built2006
- Lot Size0.0000 Acres
Payment Calculator
Term
Interest
Home Price
Down Payment
The Payment Calculator is for illustrative purposes only. Read More
Property Information for 14813 Provence Lane
Summary
Location and General Information
- Community Features: Outdoor Pool, Playground, Tennis Court(s)
- Coordinates: 35.034715,-80.866183
School Information
- Elementary School: Ballantyne
- Middle School: Community House
- High School: Ardrey Kell
Taxes and HOA Information
- Parcel Number: 223-038-68
Virtual Tour
Parking
- Open Parking: No
Interior and Exterior Features
Interior Features
- Cooling: Central Air
- Heating: Forced Air, Natural Gas
- Flooring: Carpet, Hardwood, Vinyl
- Interior Features: Attic Other, Breakfast Bar, Cable Prewire, Garden Tub, Open Floorplan, Pantry
- Levels/Stories: Two
- Bathrooms Total Integer: 3
Exterior Features
- Patio And Porch Features: Patio
- Pool Features: None
- Road Surface Type: Concrete, Paved
- Laundry Features: Main Level
- Pool Private: No
Property
Utilities
- Sewer: Public Sewer
- Water Source: City
Property and Assessments
- Home Warranty: No
Green Features
Lot Information
Rental
Rent Information
- Land Lease: No
Public Records for 14813 Provence Lane
Home Facts
- Beds4
- Baths3
- StoriesTwo
- Lot Size0.0000 Acres
- StyleSingle Family Residence
- Year Built2006
- APN223-038-68
- CountyMecklenburg


