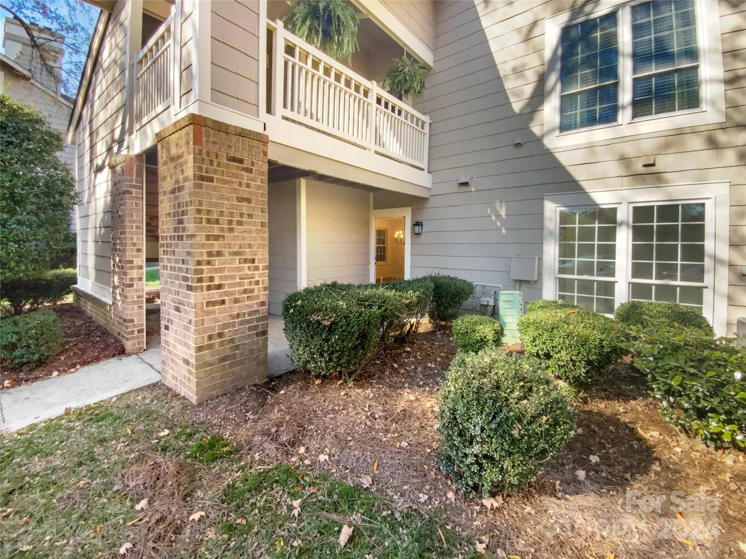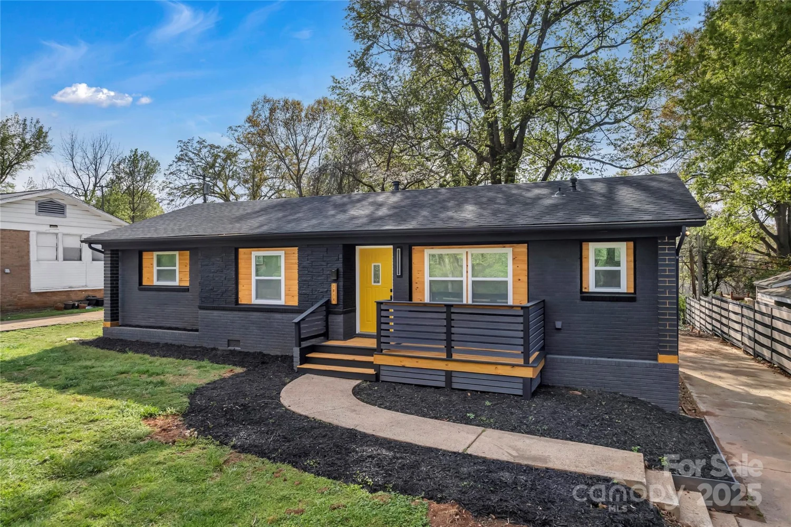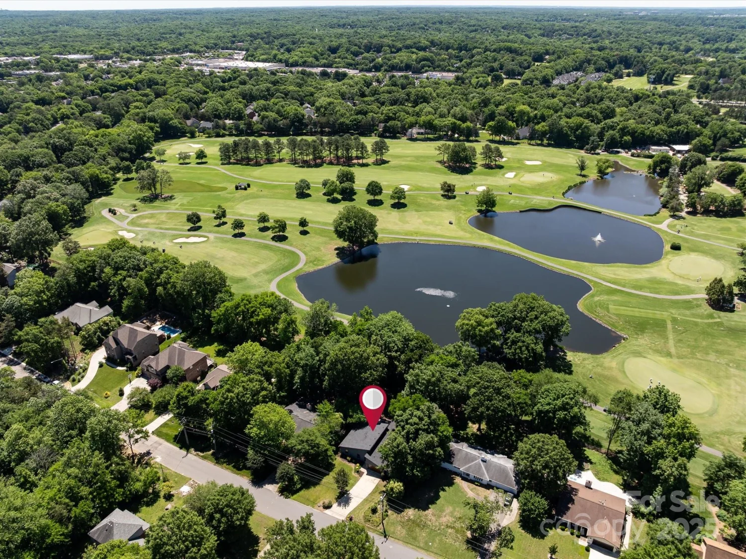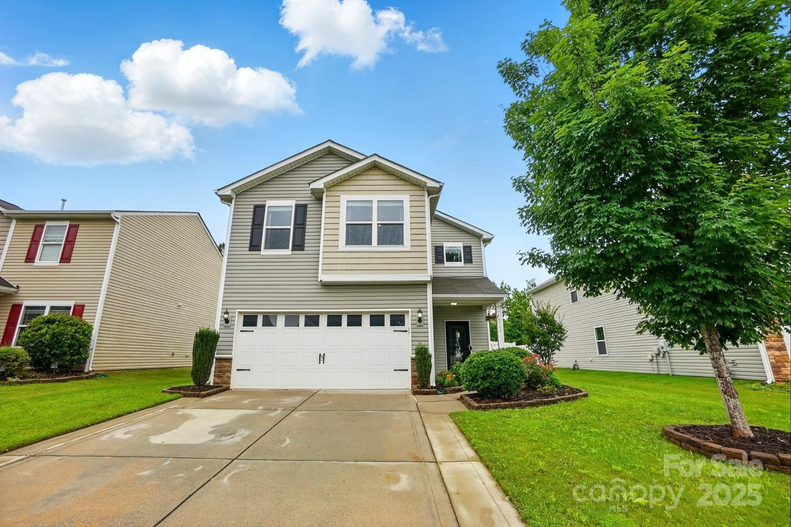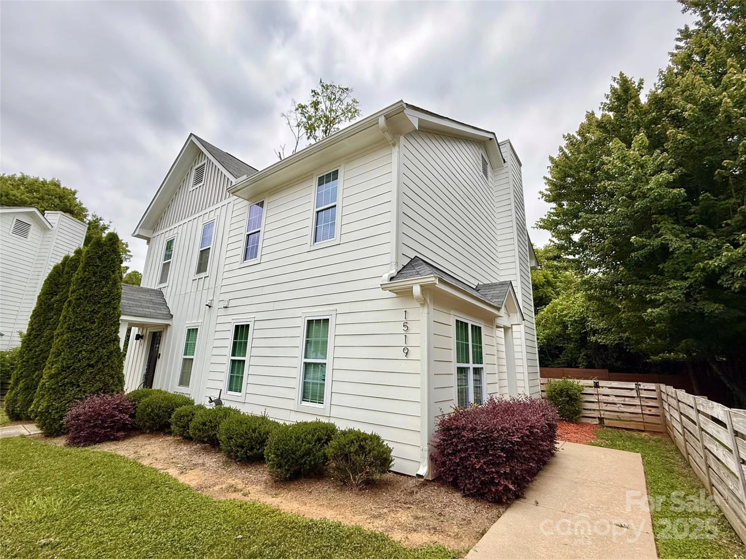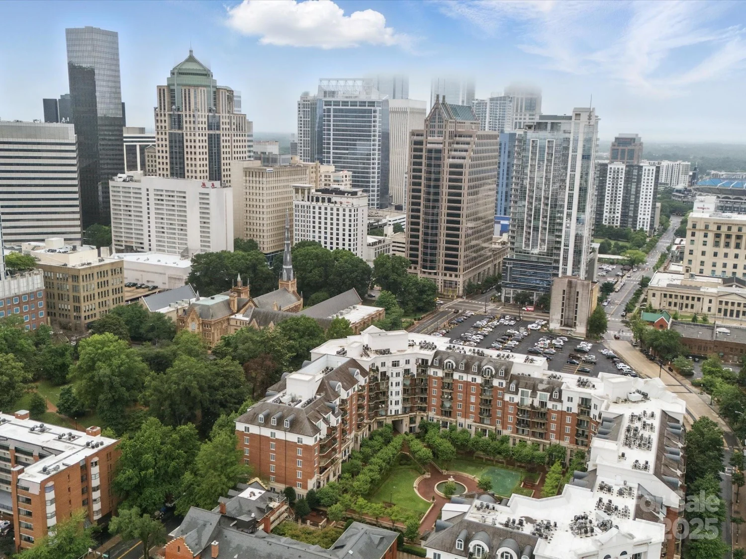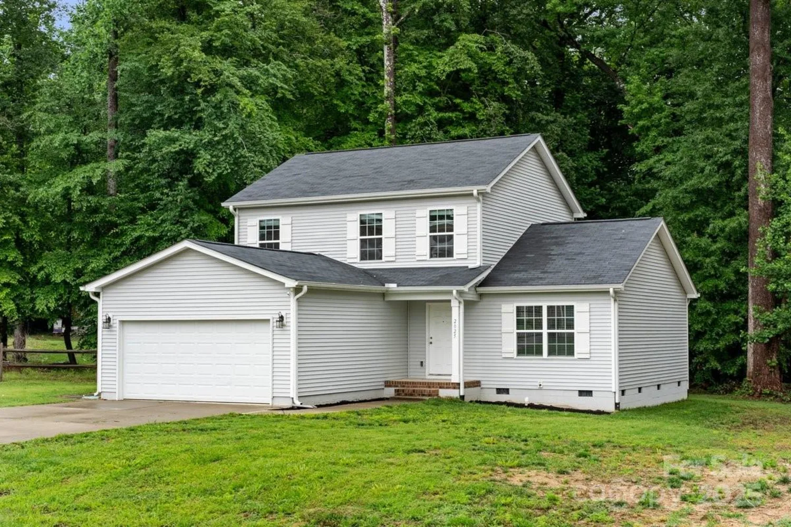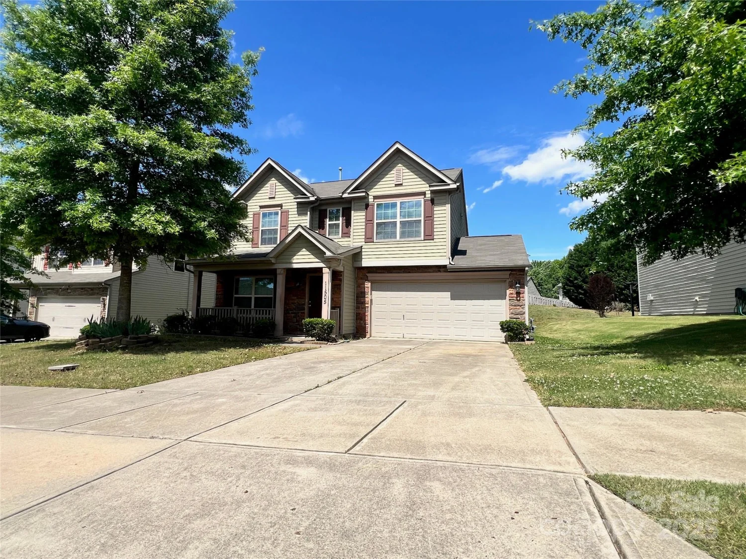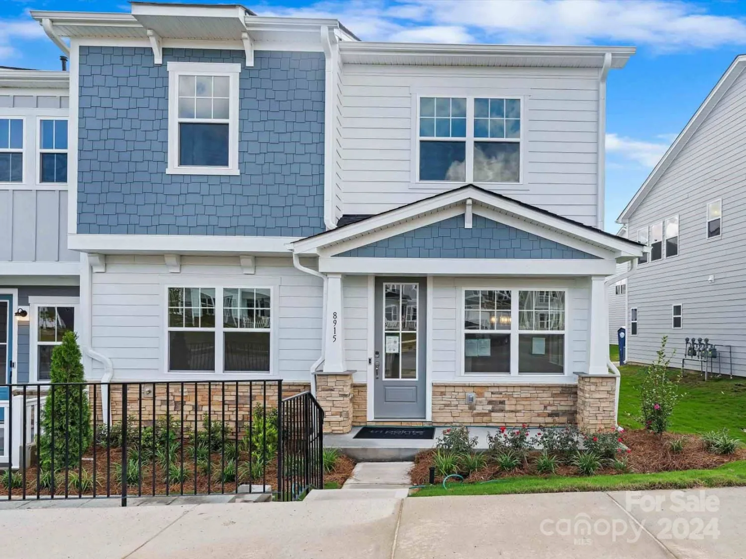9423 weston woods laneCharlotte, NC 28216
9423 weston woods laneCharlotte, NC 28216
Description
Qualifies for 100% financing! 5 homes available to choose from! Stunning move in ready new construction 4 bedroom single family home located minutes from all the Queen City has to offer. Open floorplan featuring 9 foot ceilings on both levels and luxurious finishes such as quartz countertops, white shaker cabinetry with soft close doors & dovetail drawers, subway tiled backsplash, and pendant lighting. An entire acre of common open space and tree save area for homeowners to enjoy. Loaded with upgrades including white oak luxury vinyl plank flooring throughout, Pella windows & doors, stainless steel appliance package, black hardware and Moen plumbing fixtures. Primary suite offers huge walk in closet and ensuite bath with shower & dual vanity. Guest bath offers a tub & dual vanity. Complete with a dedicated home office on the main, 2 car garage and covered rear patio. No HOA or rental restrictions, can be used for short term, mid term or long term rental. Builder warranty included.
Property Details for 9423 Weston Woods Lane
- Subdivision ComplexNone
- Num Of Garage Spaces2
- Parking FeaturesDriveway, Attached Garage
- Property AttachedNo
LISTING UPDATED:
- StatusActive
- MLS #CAR4251524
- Days on Site33
- MLS TypeResidential
- Year Built2025
- CountryMecklenburg
LISTING UPDATED:
- StatusActive
- MLS #CAR4251524
- Days on Site33
- MLS TypeResidential
- Year Built2025
- CountryMecklenburg
Building Information for 9423 Weston Woods Lane
- StoriesTwo
- Year Built2025
- Lot Size0.0000 Acres
Payment Calculator
Term
Interest
Home Price
Down Payment
The Payment Calculator is for illustrative purposes only. Read More
Property Information for 9423 Weston Woods Lane
Summary
Location and General Information
- Coordinates: 35.315088,-80.908817
School Information
- Elementary School: Unspecified
- Middle School: Unspecified
- High School: Unspecified
Taxes and HOA Information
- Parcel Number: 033-093-83
- Tax Legal Description: L1 M73-431
Virtual Tour
Parking
- Open Parking: No
Interior and Exterior Features
Interior Features
- Cooling: Central Air, Electric
- Heating: Electric, Heat Pump
- Appliances: Dishwasher, Disposal, Electric Range, Electric Water Heater, Microwave
- Levels/Stories: Two
- Window Features: Insulated Window(s)
- Foundation: Slab
- Total Half Baths: 1
- Bathrooms Total Integer: 3
Exterior Features
- Construction Materials: Vinyl
- Pool Features: None
- Road Surface Type: Concrete, Paved
- Laundry Features: Electric Dryer Hookup, Laundry Room, Upper Level, Washer Hookup
- Pool Private: No
Property
Utilities
- Sewer: Public Sewer
- Water Source: City
Property and Assessments
- Home Warranty: No
Green Features
Lot Information
- Above Grade Finished Area: 2140
Rental
Rent Information
- Land Lease: No
Public Records for 9423 Weston Woods Lane
Home Facts
- Beds4
- Baths2
- Above Grade Finished2,140 SqFt
- StoriesTwo
- Lot Size0.0000 Acres
- StyleSingle Family Residence
- Year Built2025
- APN033-093-83
- CountyMecklenburg


