33 ravencroft lane e33Asheville, NC 28803
33 ravencroft lane e33Asheville, NC 28803
Description
Nestled in the tranquil Ravencroft Condominium community in South Asheville, this 2 bed/2 bath corner unit offers the perfect blend of seclusion and convenience. Located just minutes from Gerber Village, Hendersonville, and Sweeten Creek Roads, it’s ideal for those seeking a peaceful retreat without sacrificing accessibility. This ground-level, split-layout condo features freshly painted walls and ceilings, deep-cleaned carpets, and new bathroom flooring in the primary suite. The open floor plan centers around a cozy gas fireplace framed by a brick surround. Sliding doors lead to a semi-covered brick patio, perfect for relaxing and enjoying the outdoors, with a storage unit conveniently located outside. The laundry closet is discreetly tucked away in the kitchen for added privacy. With AVL Regional Airport just 4 miles away, this property is an excellent option for first-time buyers or as a peaceful getaway from the hustle and bustle. Come see why this is the home meant for you!
Property Details for 33 Ravencroft Lane E33
- Subdivision ComplexRavencroft Condominiums
- Architectural StyleContemporary
- ExteriorLawn Maintenance, Other - See Remarks
- Parking FeaturesParking Lot, Parking Space(s)
- Property AttachedNo
LISTING UPDATED:
- StatusActive
- MLS #CAR4251539
- Days on Site4
- HOA Fees$323 / month
- MLS TypeResidential
- Year Built1984
- CountryBuncombe
LISTING UPDATED:
- StatusActive
- MLS #CAR4251539
- Days on Site4
- HOA Fees$323 / month
- MLS TypeResidential
- Year Built1984
- CountryBuncombe
Building Information for 33 Ravencroft Lane E33
- StoriesOne
- Year Built1984
- Lot Size0.0000 Acres
Payment Calculator
Term
Interest
Home Price
Down Payment
The Payment Calculator is for illustrative purposes only. Read More
Property Information for 33 Ravencroft Lane E33
Summary
Location and General Information
- Community Features: Picnic Area, Other
- Directions: From Downtown Asheville - Get on I-240 E (0.5 mi). Continue on I-240 E. Take Exit 9 - Stay to the right onto I-40W. Take next Exit 51 US-25A S/Sweeten Creek Rd to Rathfarnham Rd.(11.0 mi) Take a right onto Rathfarnham Rd then 3rd right onto Ravencroft Ln. Go straight - Building straight ahead / corner unit on the lower level. Parking in front of the building / unit OR in the open parking area on the right. From the West - Get on I-40E/US-74. Follow the Interstate to Exit 51. Continue on US 25S / Sweeten Creek Rd. to Rathfarnham Rd.(11.0 mi) Take a right onto Rathfarnham Rd then 3rd right onto Ravencroft Ln. Go straight - Building straight ahead / corner unit on the lower level. Parking in front of the building / unit OR in the open parking area on the right.
- Coordinates: 35.485869,-82.520697
School Information
- Elementary School: William Estes
- Middle School: Valley Springs
- High School: T.C. Roberson
Taxes and HOA Information
- Parcel Number: 9655201467C0E33
- Tax Legal Description: Deed Date: 07/31/2000 Deed: 2315-0561 Subdiv: RAVENCROFT CONDOMINIUMS Block: Lot: E33 Section: Plat: 0049-0106
Virtual Tour
Parking
- Open Parking: No
Interior and Exterior Features
Interior Features
- Cooling: Electric, Heat Pump
- Heating: Apollo System, Electric, Forced Air, Heat Pump
- Appliances: Dishwasher, Disposal, Electric Oven, Electric Range, Exhaust Hood, Gas Water Heater, Microwave, Plumbed For Ice Maker, Refrigerator, Self Cleaning Oven, Washer/Dryer
- Fireplace Features: Gas, Gas Log, Gas Vented
- Flooring: Brick, Carpet, Linoleum
- Interior Features: Open Floorplan, Pantry, Split Bedroom, Walk-In Closet(s), Other - See Remarks
- Levels/Stories: One
- Window Features: Insulated Window(s), Storm Window(s), Window Treatments
- Foundation: Slab
- Bathrooms Total Integer: 2
Exterior Features
- Accessibility Features: Two or More Access Exits, Swing In Door(s), No Interior Steps
- Construction Materials: Wood
- Patio And Porch Features: Covered, Patio, Other - See Remarks
- Pool Features: None
- Road Surface Type: Asphalt, Paved
- Roof Type: Shingle
- Security Features: Carbon Monoxide Detector(s), Smoke Detector(s)
- Laundry Features: Electric Dryer Hookup, In Kitchen, Laundry Closet, Main Level
- Pool Private: No
Property
Utilities
- Sewer: Public Sewer
- Utilities: Cable Available, Electricity Connected, Natural Gas, Underground Power Lines, Underground Utilities
- Water Source: City
Property and Assessments
- Home Warranty: No
Green Features
Lot Information
- Above Grade Finished Area: 1029
- Lot Features: End Unit, Level
Multi Family
- # Of Units In Community: E33
Rental
Rent Information
- Land Lease: No
Public Records for 33 Ravencroft Lane E33
Home Facts
- Beds2
- Baths2
- Above Grade Finished1,029 SqFt
- StoriesOne
- Lot Size0.0000 Acres
- StyleCondominium
- Year Built1984
- APN9655201467C0E33
- CountyBuncombe
- ZoningRM16
Similar Homes
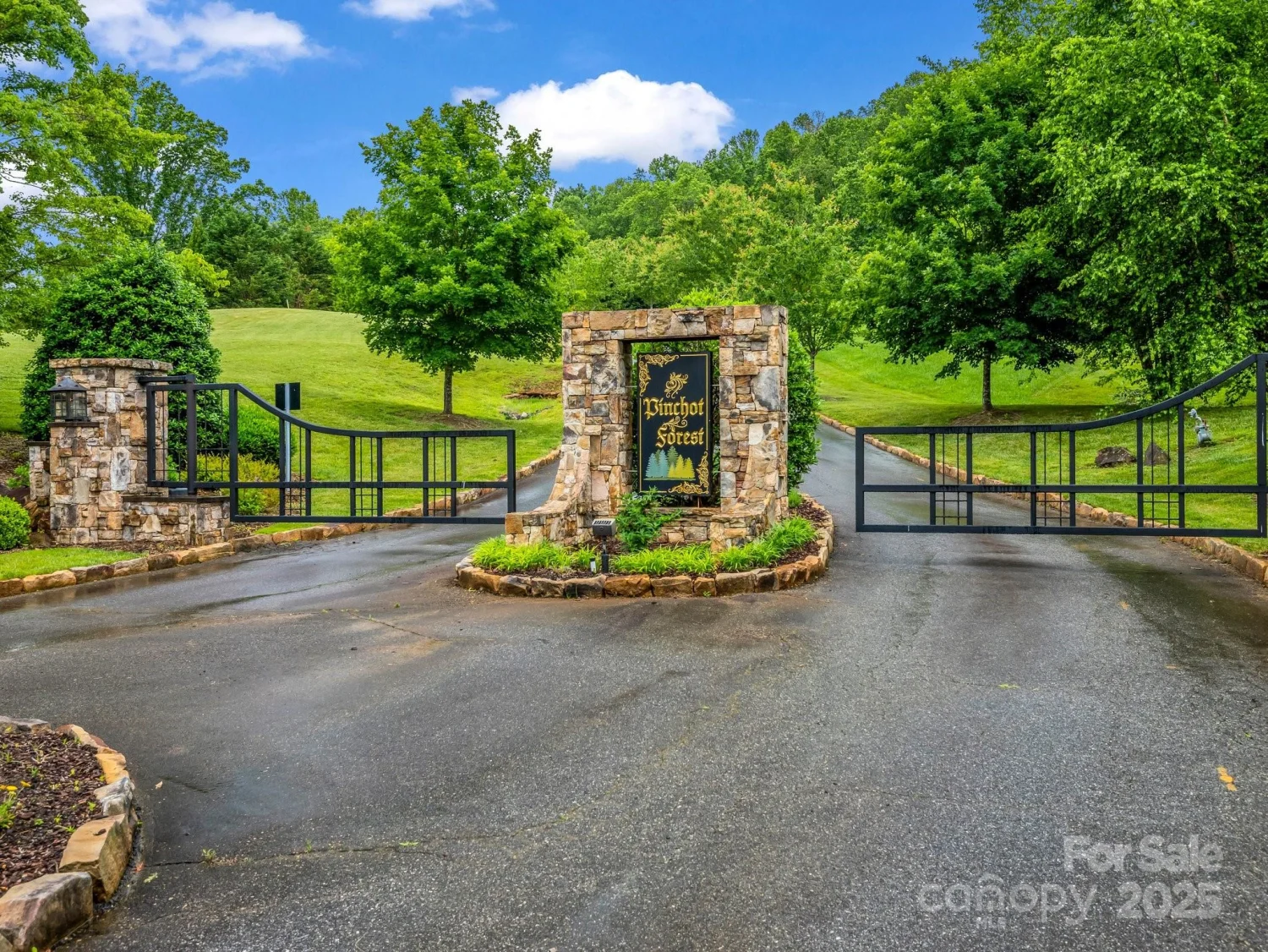
18 Giffords Lane 14
Asheville, NC 28803
EXP Realty LLC
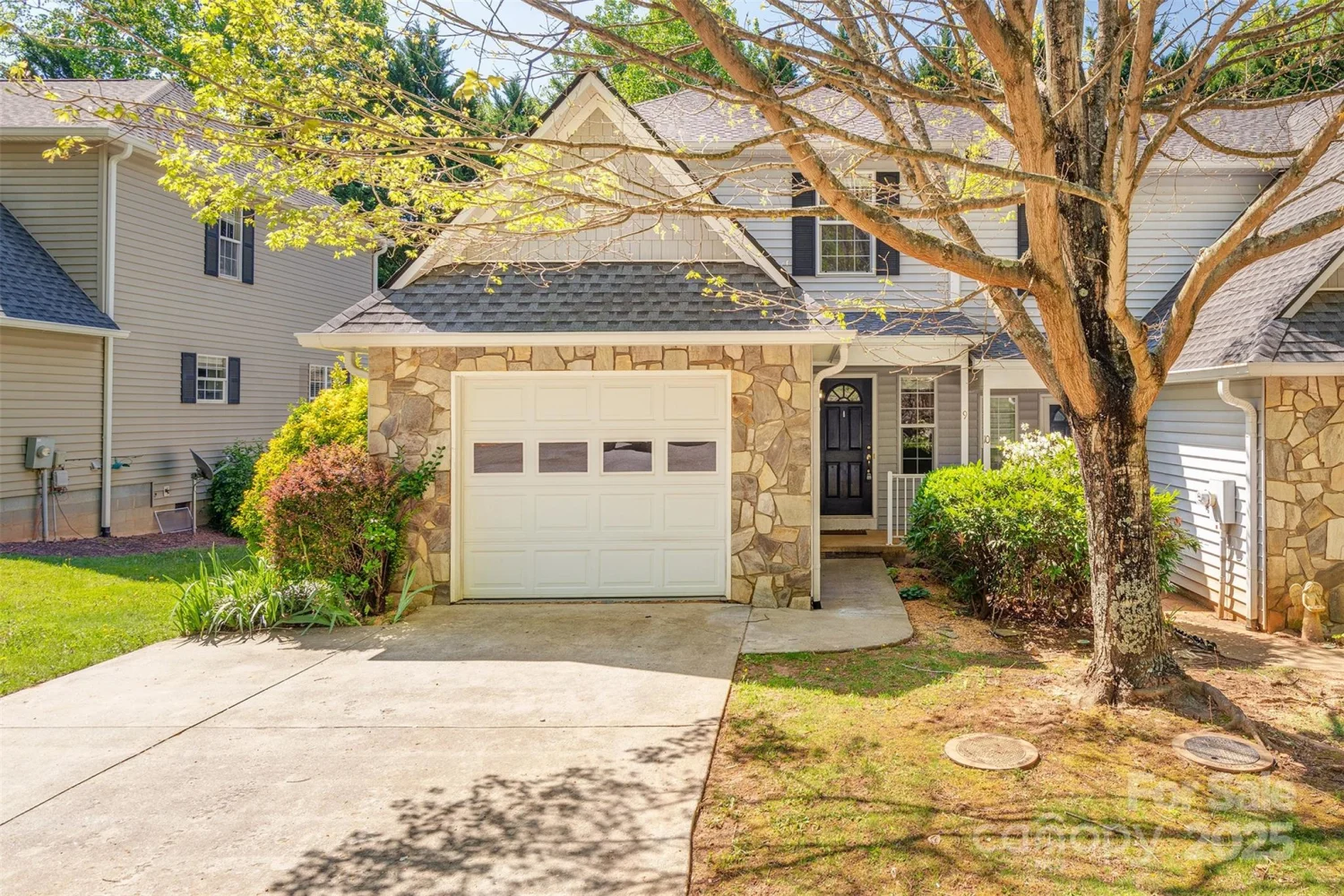
9 Willoughby Run Drive
Asheville, NC 28803
Weaverville Realty
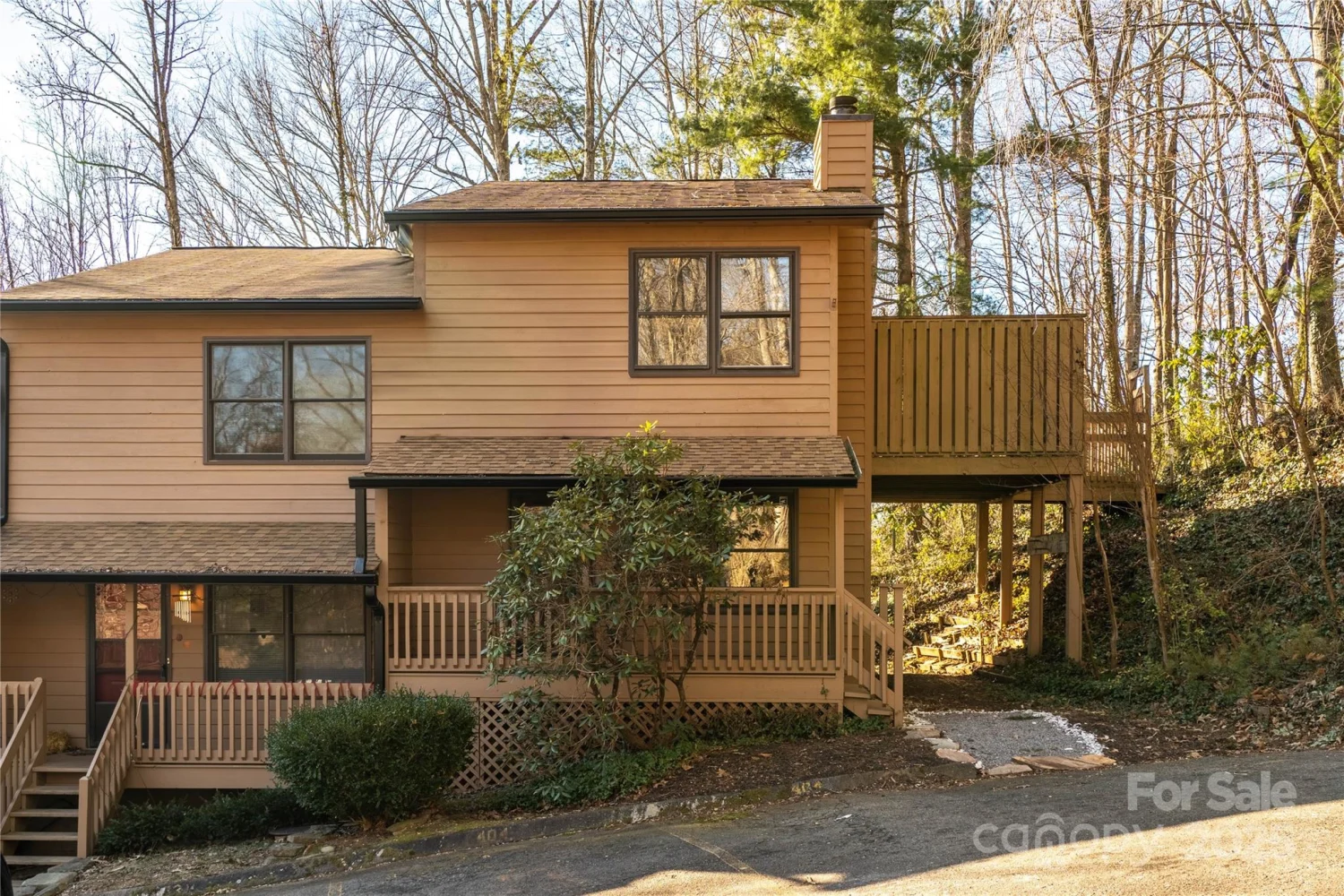
404 Buck Cove Terrace
Asheville, NC 28805
Sterling Real Estate Partners, LLC
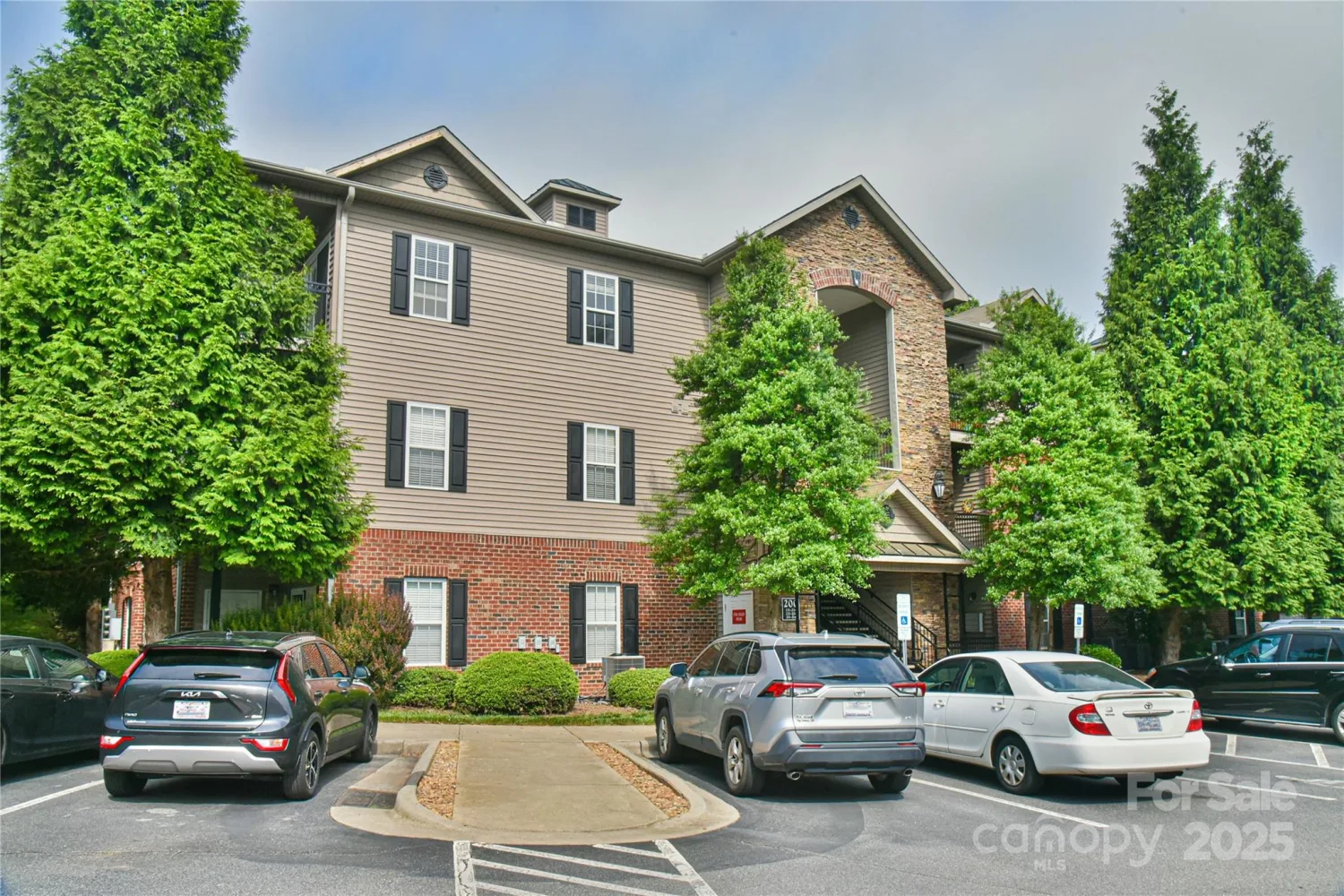
214 Appeldoorn Circle
Asheville, NC 28803
Moving Mountains Property Group LLC
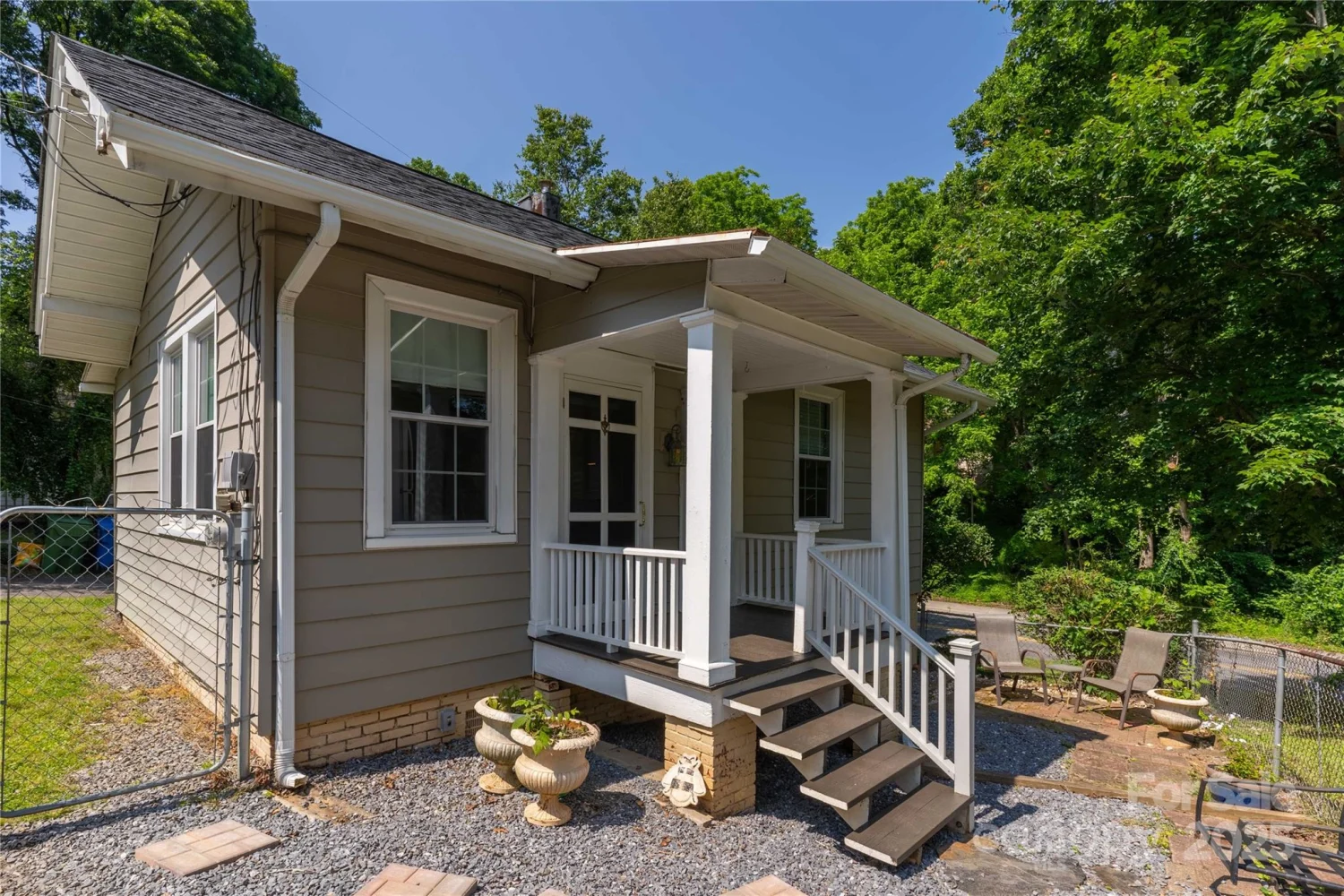
6 Wood Avenue
Asheville, NC 28803
EXP Realty LLC
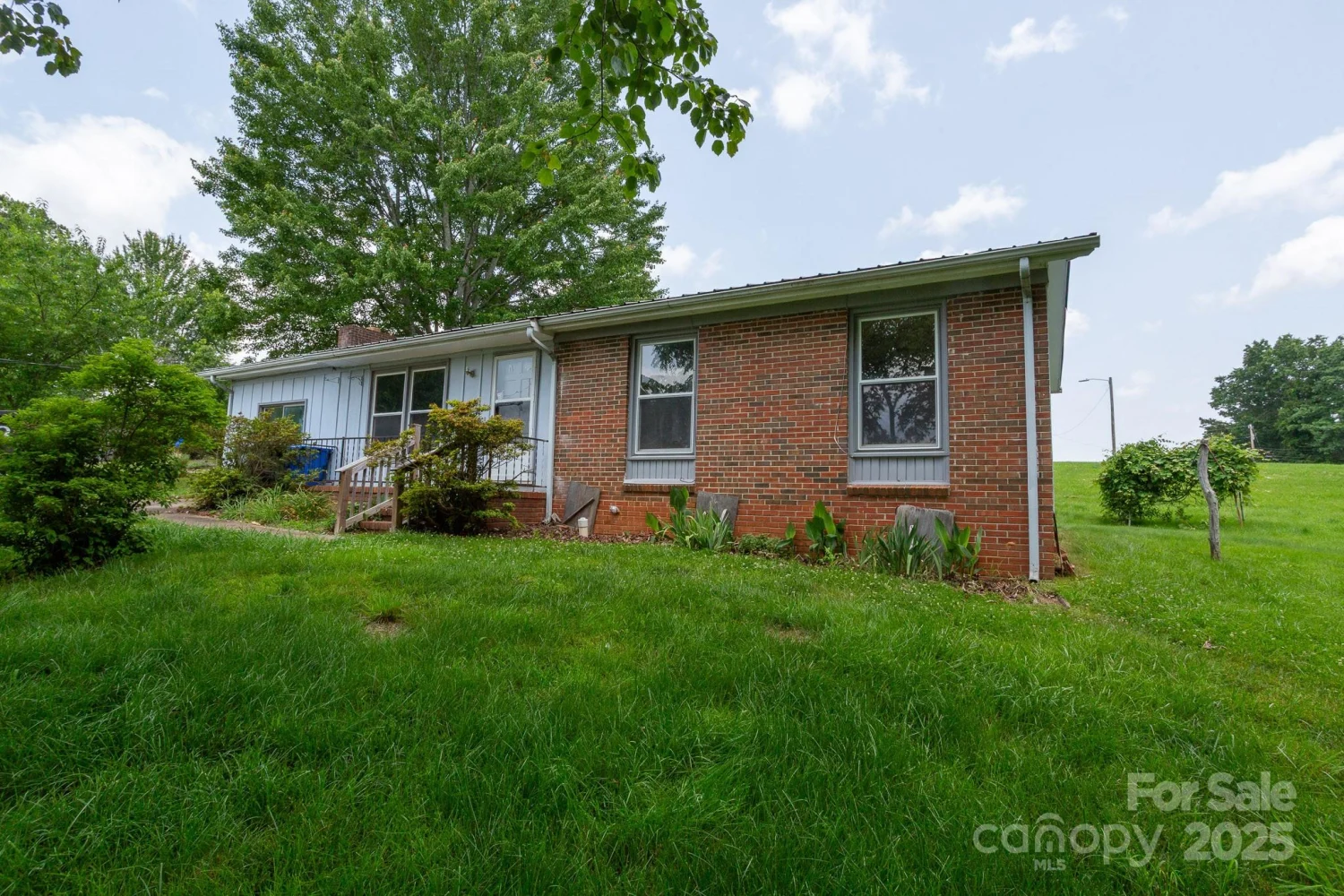
14 Kirby Place
Asheville, NC 28806
Keller Williams Professionals
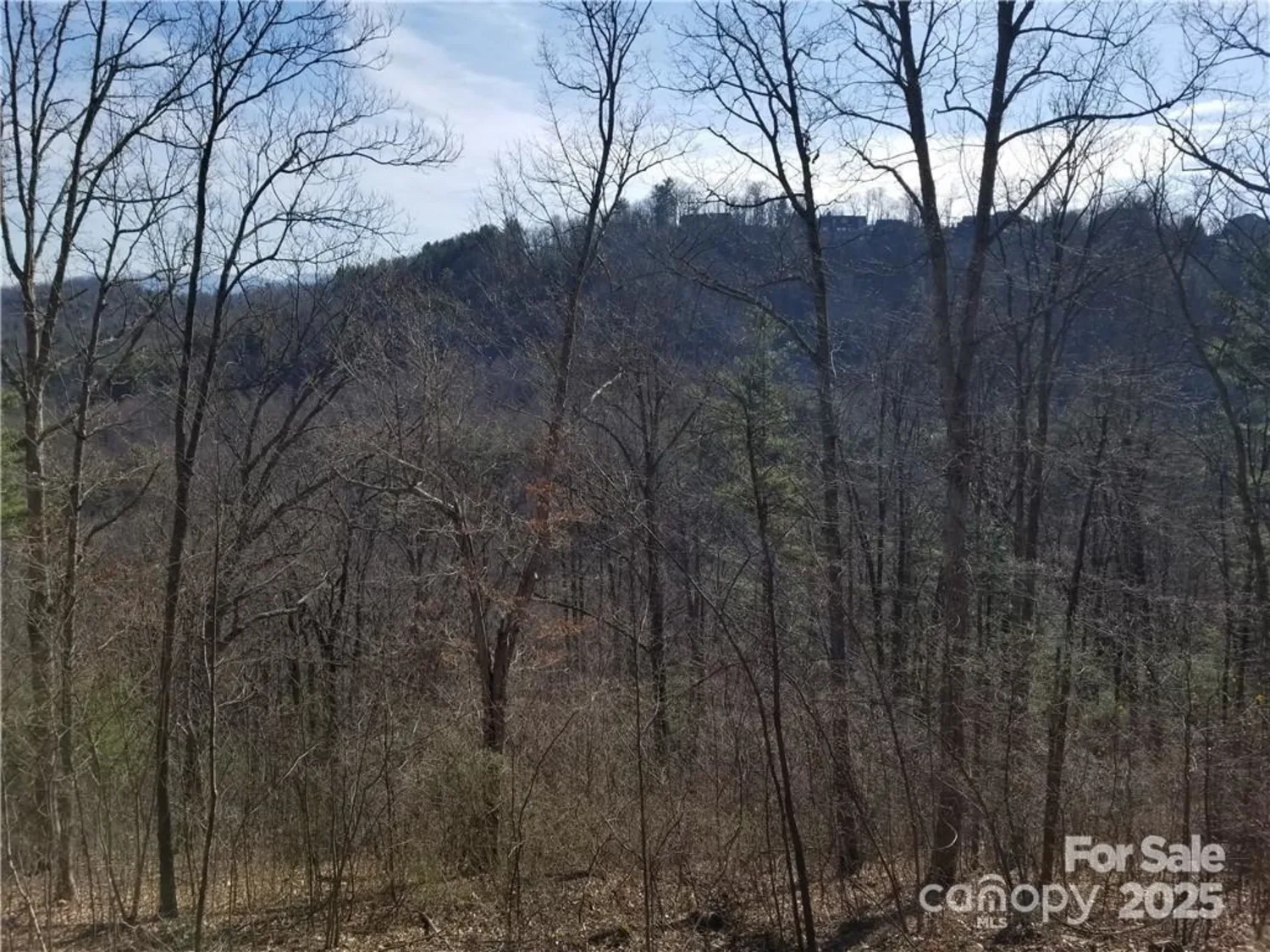
140 Summit Tower Circle 212
Asheville, NC 28804
Dwell Realty Group
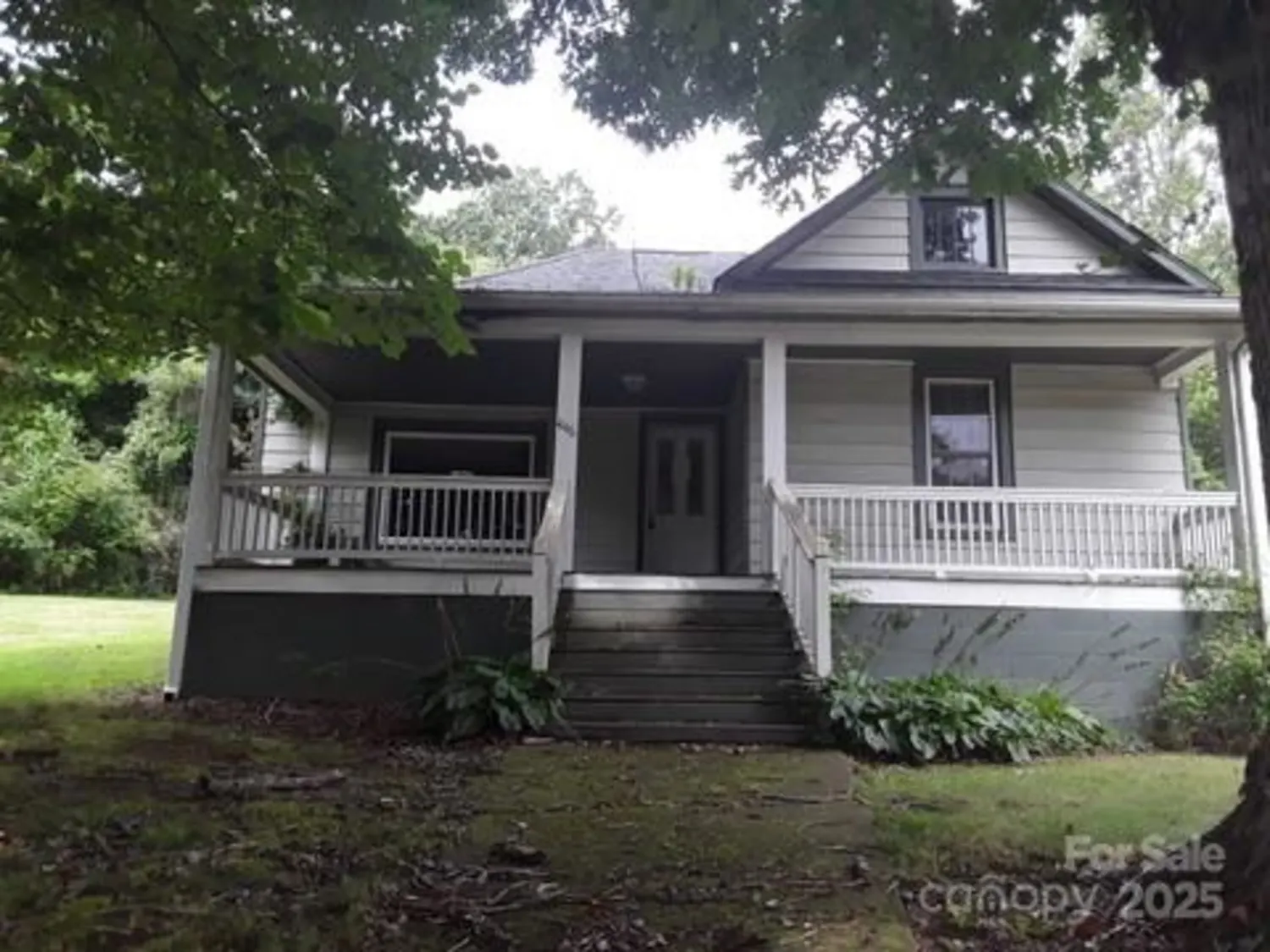
446 N Louisiana Avenue
Asheville, NC 28806
Berkshire Hathaway HomeServices Lifestyle Properties
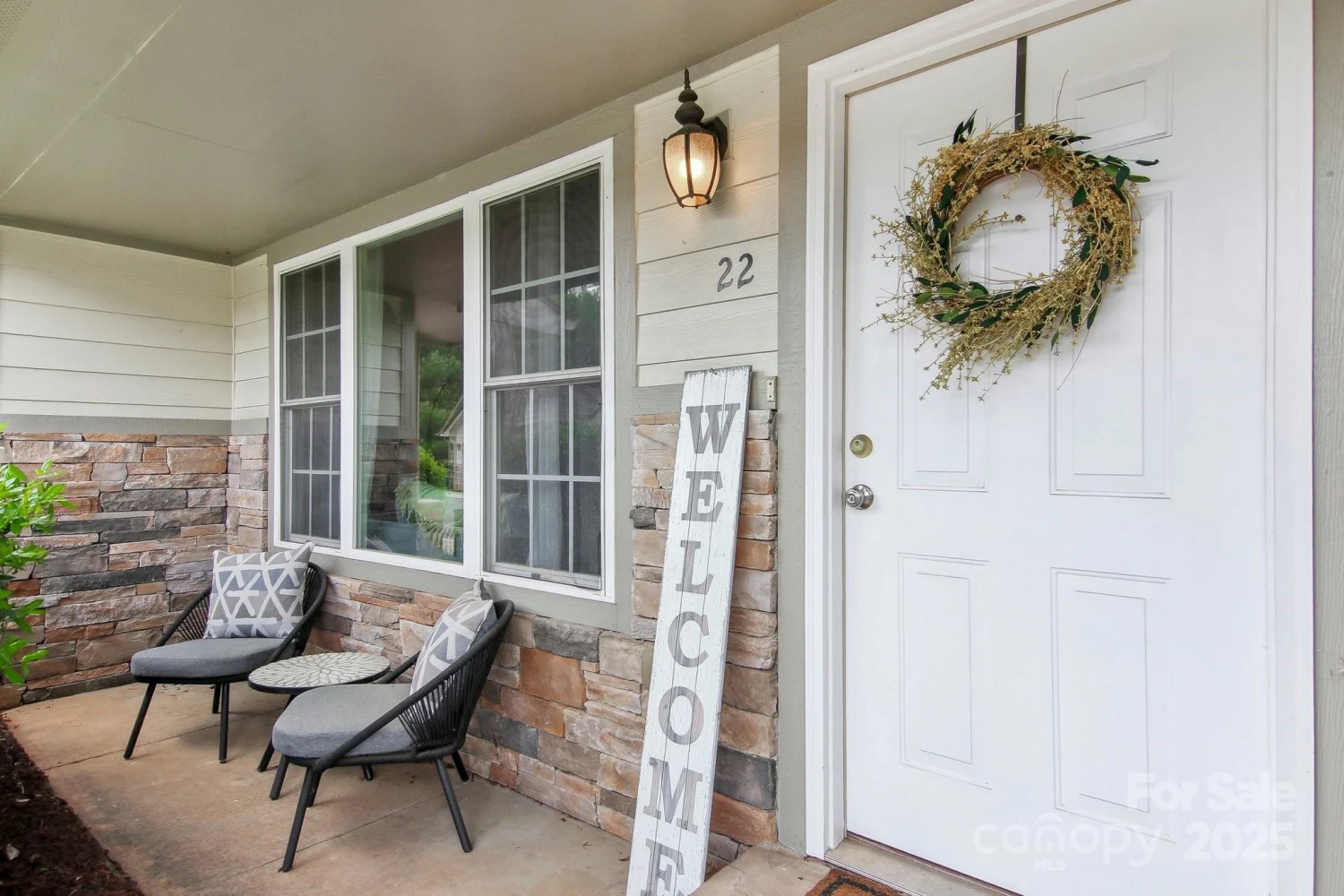
22 Rotunda Circle
Asheville, NC 28806
Keller Williams Mtn Partners, LLC

