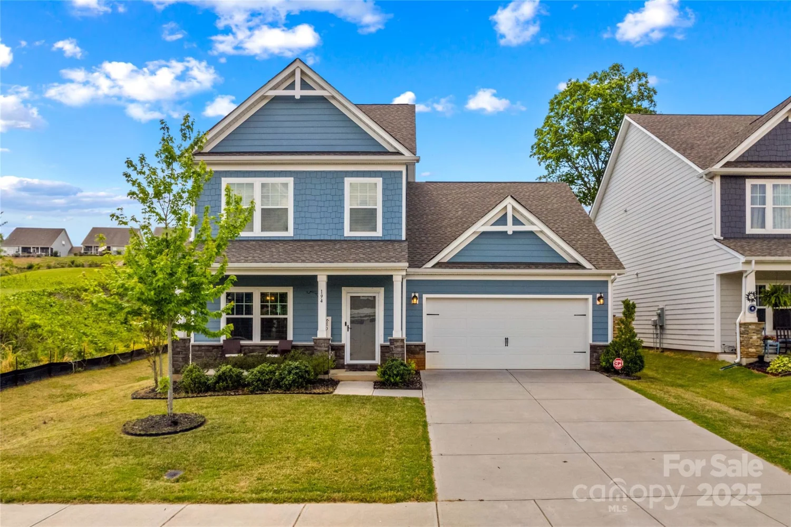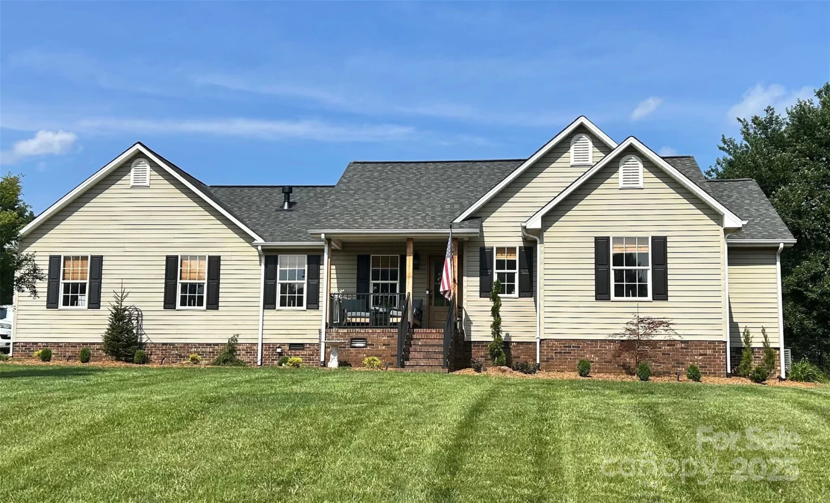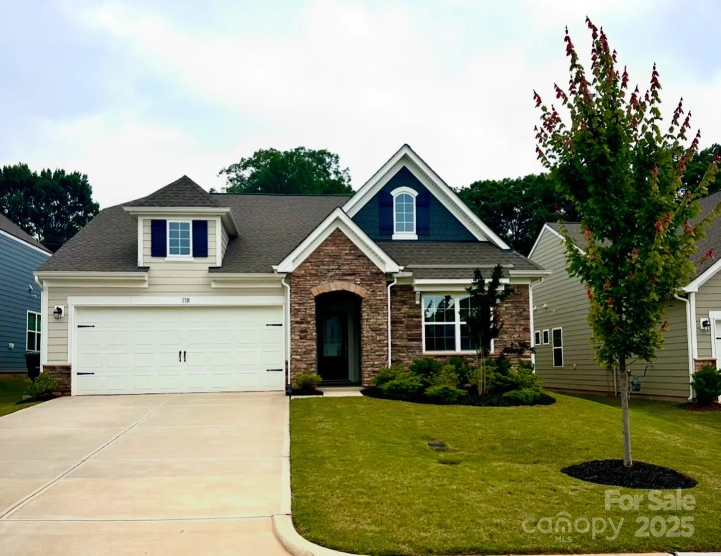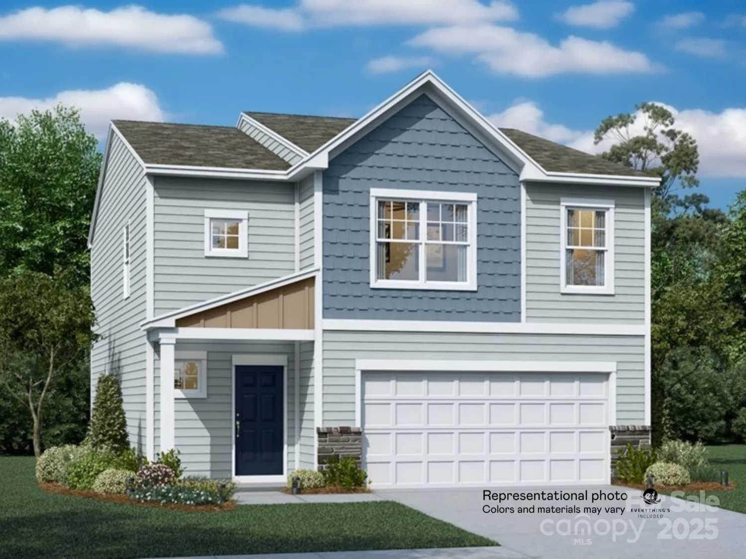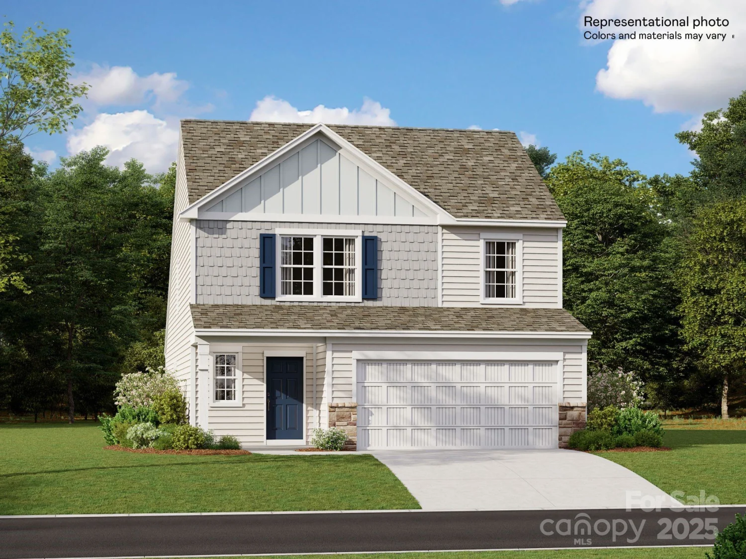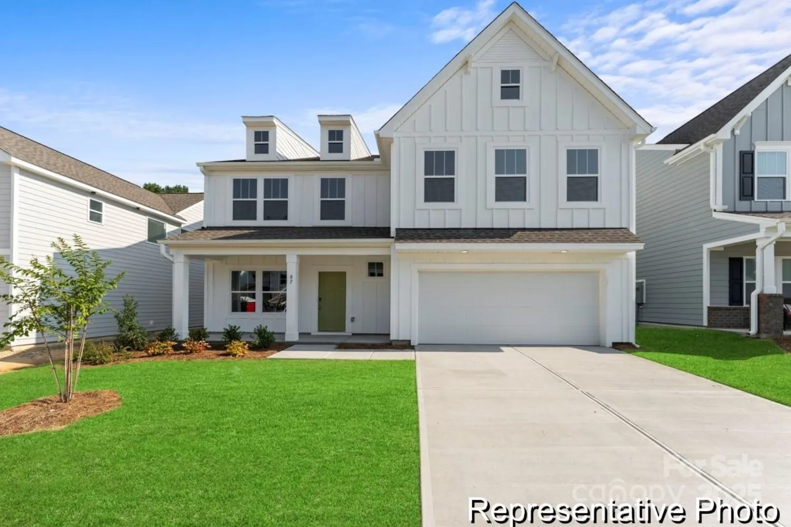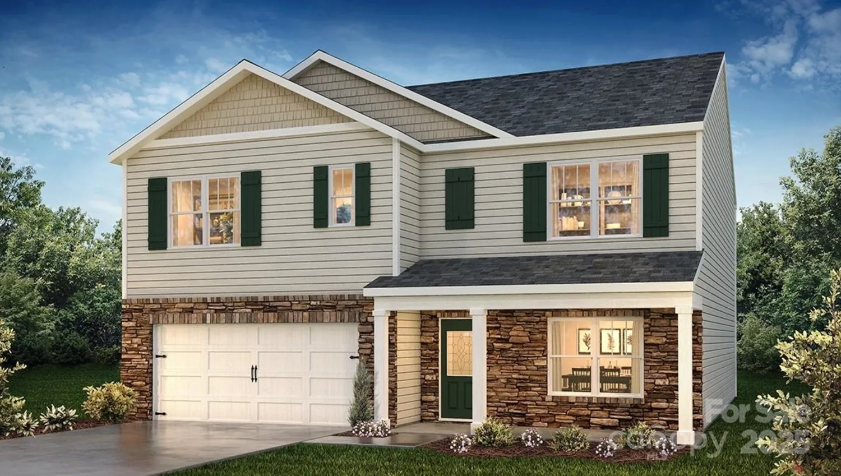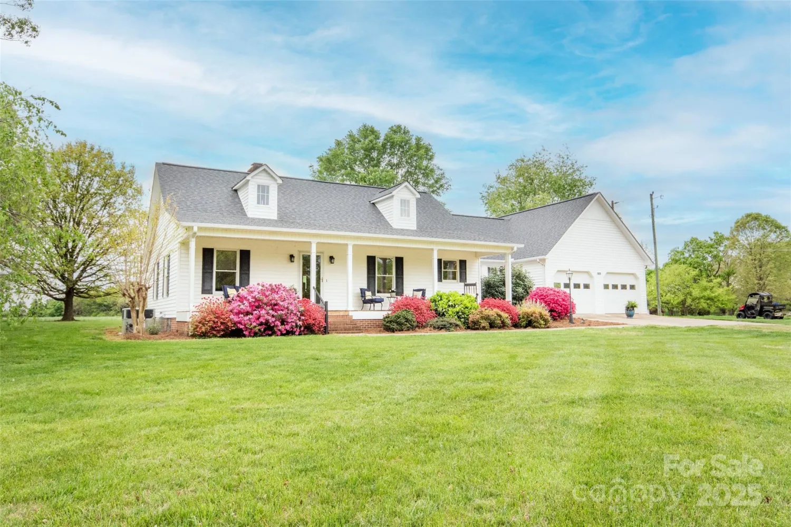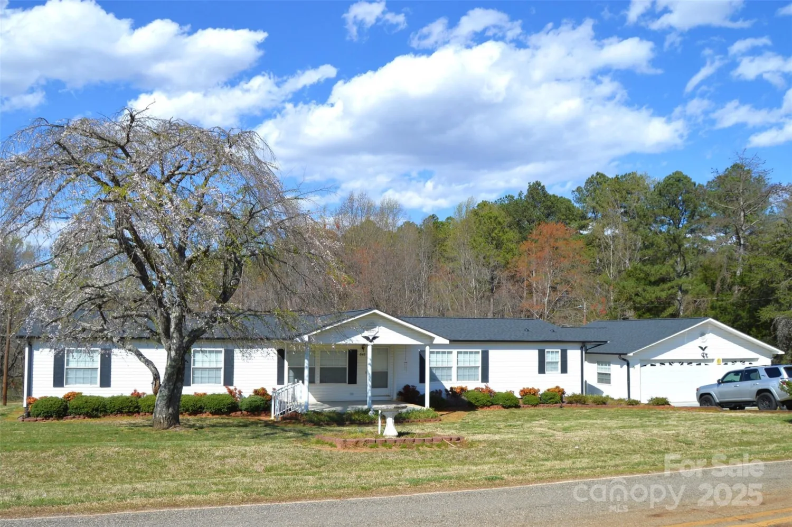503 randa driveStatesville, NC 28625
503 randa driveStatesville, NC 28625
Description
Welcome to this freshly updated tri-level 4-bedroom, 3-bath home in Statesville! This property has been recently refreshed with new paint, flooring, and fixtures throughout, giving it a bright, modern feel. Step inside to a fully renovated kitchen that’s perfect for cooking and gathering. The upper level features three spacious bedrooms and two full baths, both fully updated. On the main level, you'll find the updated kitchen, laundry area, living room, and a sunroom that opens to a large back patio—ideal for entertaining. The finished basement offers even more space with a large bedroom, a fully updated full bath, and a cozy living room complete with a gas fireplace. Outside, a two-story barn with electricity provides endless possibilities for storage, a workshop, or creative projects. The expansive backyard offers plenty of space for outdoor activities, gardening, and relaxing. This move-in-ready home is packed with charm—don’t miss the chance to make it yours!
Property Details for 503 Randa Drive
- Subdivision ComplexDalwan Heights
- Num Of Garage Spaces4
- Parking FeaturesDriveway, Attached Garage, Detached Garage
- Property AttachedNo
LISTING UPDATED:
- StatusClosed
- MLS #CAR4251555
- Days on Site44
- MLS TypeResidential
- Year Built1981
- CountryIredell
LISTING UPDATED:
- StatusClosed
- MLS #CAR4251555
- Days on Site44
- MLS TypeResidential
- Year Built1981
- CountryIredell
Building Information for 503 Randa Drive
- StoriesTri-Level
- Year Built1981
- Lot Size0.0000 Acres
Payment Calculator
Term
Interest
Home Price
Down Payment
The Payment Calculator is for illustrative purposes only. Read More
Property Information for 503 Randa Drive
Summary
Location and General Information
- Directions: From Mocksville Hwy, head south on N Greenbriar Rd. R - E Broad St. L - S Toria Dr. L - Sharon Dr. R - Randa Dr.
- Coordinates: 35.78796,-80.838556
School Information
- Elementary School: Unspecified
- Middle School: Unspecified
- High School: Unspecified
Taxes and HOA Information
- Parcel Number: 4754-46-7755.000
- Tax Legal Description: #108 DALWAN HEIGHTS SEC 4PB 12-31
Virtual Tour
Parking
- Open Parking: No
Interior and Exterior Features
Interior Features
- Cooling: Central Air
- Heating: Forced Air
- Appliances: Dishwasher, Microwave, Oven, Refrigerator
- Basement: Finished
- Levels/Stories: Tri-Level
- Foundation: Basement
- Bathrooms Total Integer: 3
Exterior Features
- Construction Materials: Brick Partial, Vinyl
- Pool Features: None
- Road Surface Type: Concrete, Gravel, Paved
- Laundry Features: In Basement
- Pool Private: No
Property
Utilities
- Sewer: Public Sewer
- Water Source: City
Property and Assessments
- Home Warranty: No
Green Features
Lot Information
- Above Grade Finished Area: 1635
Rental
Rent Information
- Land Lease: No
Public Records for 503 Randa Drive
Home Facts
- Beds4
- Baths3
- Above Grade Finished1,635 SqFt
- Below Grade Finished723 SqFt
- StoriesTri-Level
- Lot Size0.0000 Acres
- StyleSingle Family Residence
- Year Built1981
- APN4754-46-7755.000
- CountyIredell


