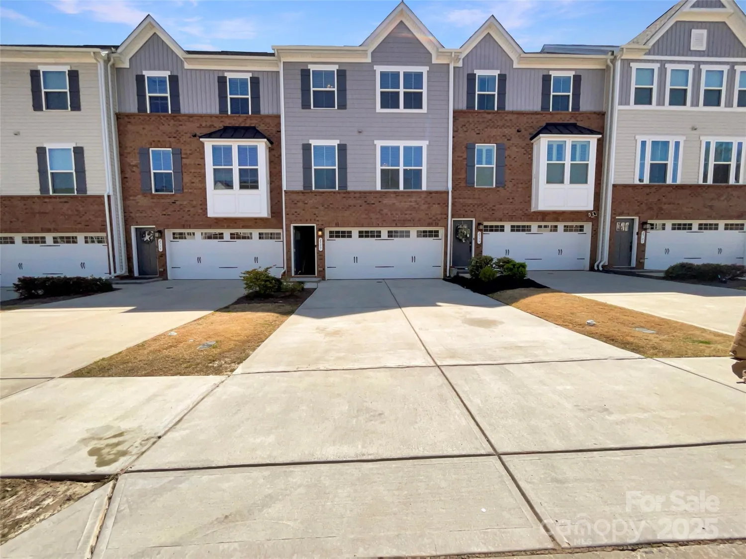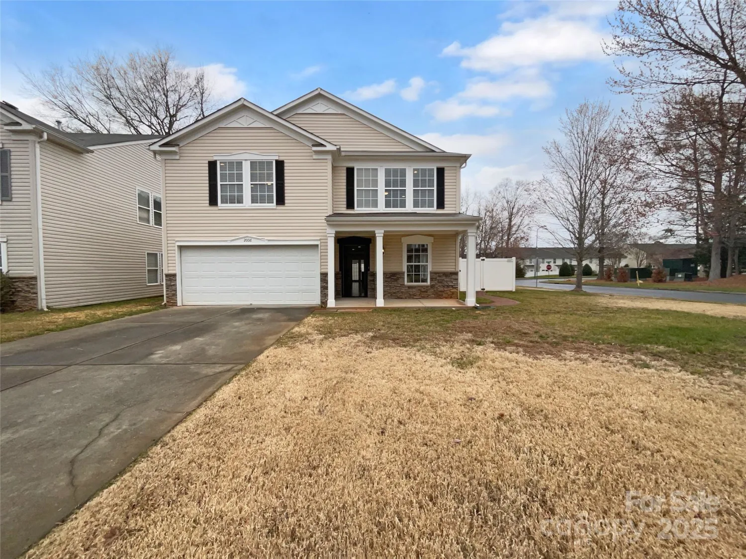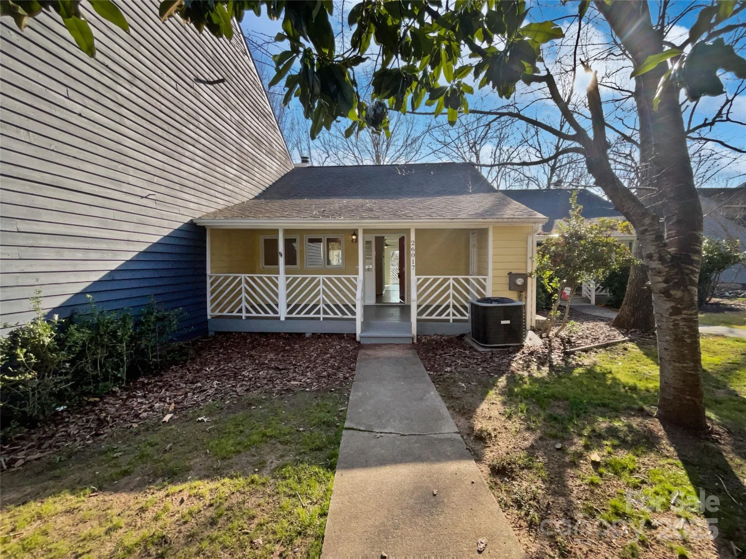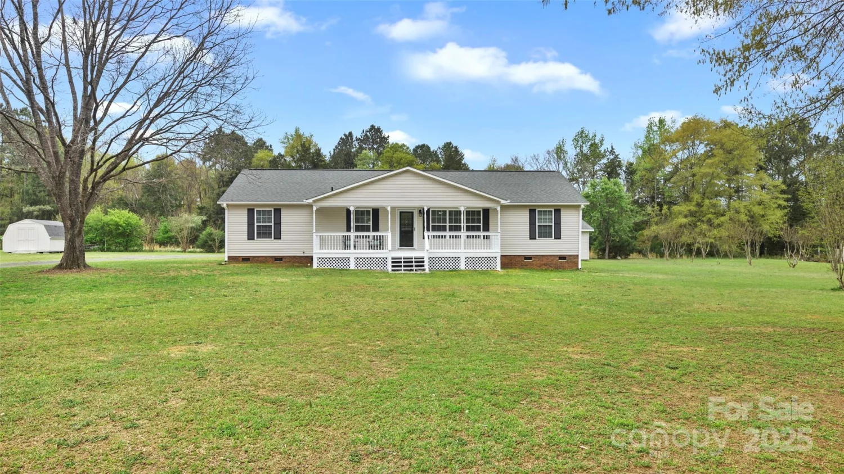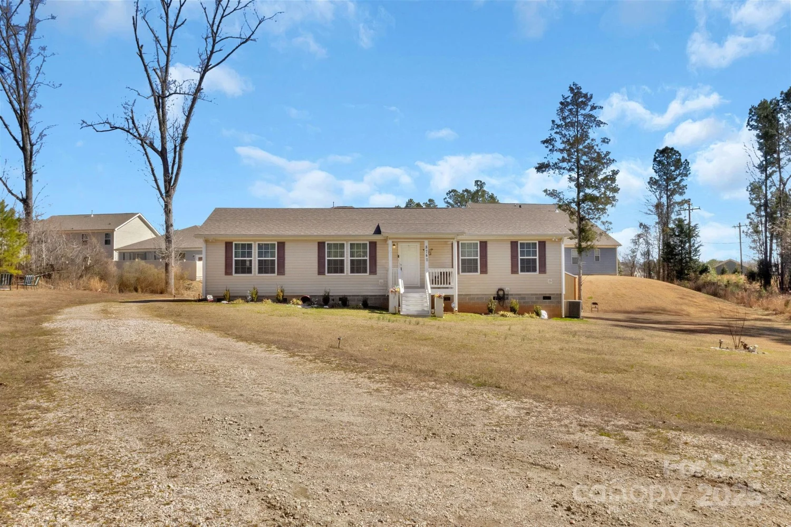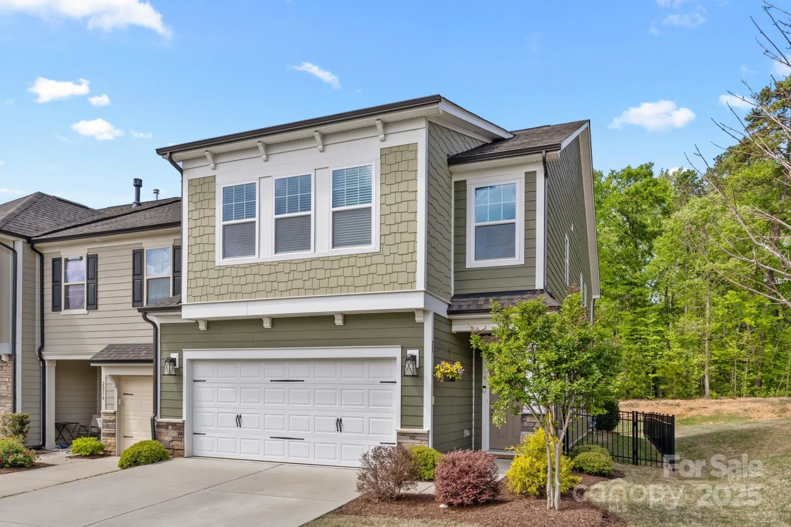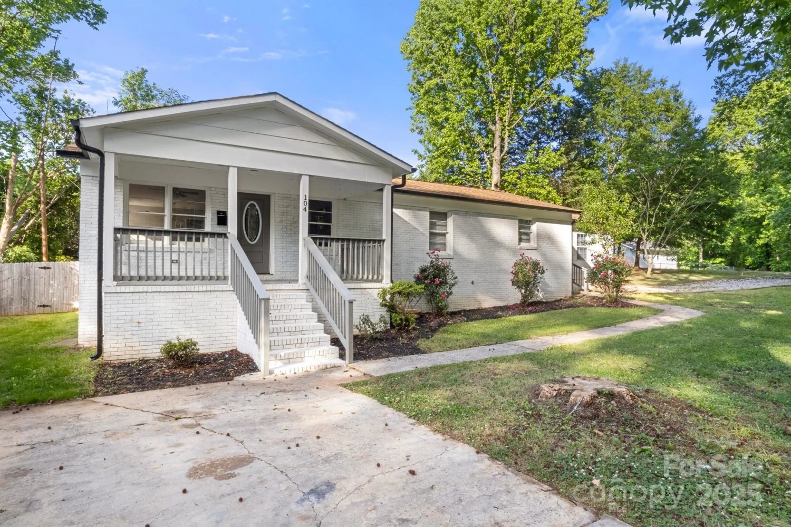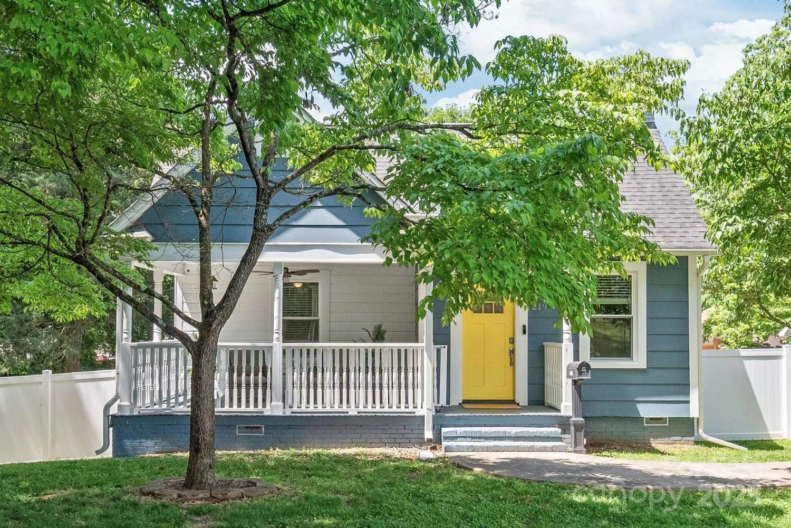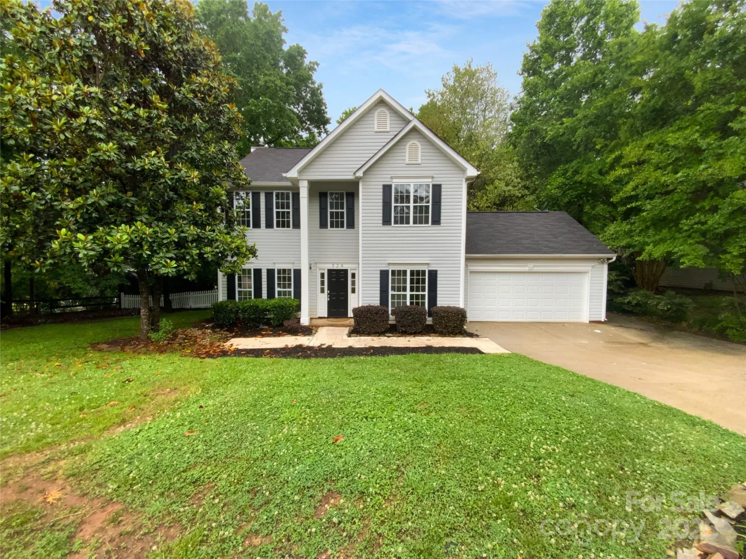2111 savoy placeFort Mill, SC 29707
2111 savoy placeFort Mill, SC 29707
Description
This spacious home, positioned on a corner lot, boasts a layout with 3 bedrooms and 2 bathrooms, perfect for anyone seeking the blend of comfort and elegance. As you approach you're greeted by a covered front porch, setting the stage for a warm and inviting atmosphere. The thoughtful design features a primary bedroom on the main level for easy living, with two additional bedrooms on the same floor, embracing a split bedroom floor plan that ensures privacy and tranquility. Upstairs is a versatile bed/bonus space, ideal for a home office, playroom, or extra guest room. Entertain in style with a formal dining room where you can host memorable dinners or enjoy casual meals in the eat-in kitchen. Recently upgraded, the secondary bathroom showcases a modern remodel, adding a touch of sophistication to this already charming home. Outside, the back deck beckons for you to unwind and soak in the serene surroundings.
Property Details for 2111 Savoy Place
- Subdivision ComplexGlen Laurel
- Num Of Garage Spaces2
- Parking FeaturesDriveway, Attached Garage
- Property AttachedNo
LISTING UPDATED:
- StatusActive Under Contract
- MLS #CAR4251589
- Days on Site6
- HOA Fees$350 / month
- MLS TypeResidential
- Year Built2006
- CountryLancaster
LISTING UPDATED:
- StatusActive Under Contract
- MLS #CAR4251589
- Days on Site6
- HOA Fees$350 / month
- MLS TypeResidential
- Year Built2006
- CountryLancaster
Building Information for 2111 Savoy Place
- StoriesOne and One Half
- Year Built2006
- Lot Size0.0000 Acres
Payment Calculator
Term
Interest
Home Price
Down Payment
The Payment Calculator is for illustrative purposes only. Read More
Property Information for 2111 Savoy Place
Summary
Location and General Information
- Coordinates: 35.015095,-80.864961
School Information
- Elementary School: Harrisburg
- Middle School: Indian Land
- High School: Indian Land
Taxes and HOA Information
- Parcel Number: 0005H-0C-044.00
- Tax Legal Description: 45X30X82X73X109X20
Virtual Tour
Parking
- Open Parking: No
Interior and Exterior Features
Interior Features
- Cooling: Central Air
- Heating: Natural Gas
- Appliances: Dishwasher, Electric Cooktop, Microwave, Oven
- Fireplace Features: Family Room, Gas, Living Room
- Flooring: Carpet, Linoleum
- Levels/Stories: One and One Half
- Foundation: Crawl Space
- Bathrooms Total Integer: 2
Exterior Features
- Construction Materials: Vinyl
- Patio And Porch Features: Covered, Deck, Front Porch
- Pool Features: None
- Road Surface Type: Concrete, Paved
- Laundry Features: Laundry Room
- Pool Private: No
Property
Utilities
- Sewer: Public Sewer
- Water Source: City
Property and Assessments
- Home Warranty: No
Green Features
Lot Information
- Above Grade Finished Area: 1861
- Lot Features: Corner Lot
Rental
Rent Information
- Land Lease: No
Public Records for 2111 Savoy Place
Home Facts
- Beds3
- Baths2
- Above Grade Finished1,861 SqFt
- StoriesOne and One Half
- Lot Size0.0000 Acres
- StyleSingle Family Residence
- Year Built2006
- APN0005H-0C-044.00
- CountyLancaster
- ZoningUR


