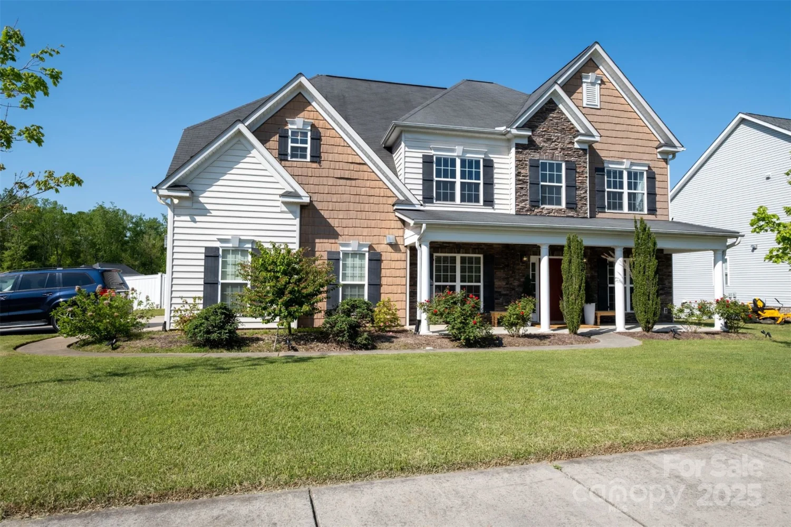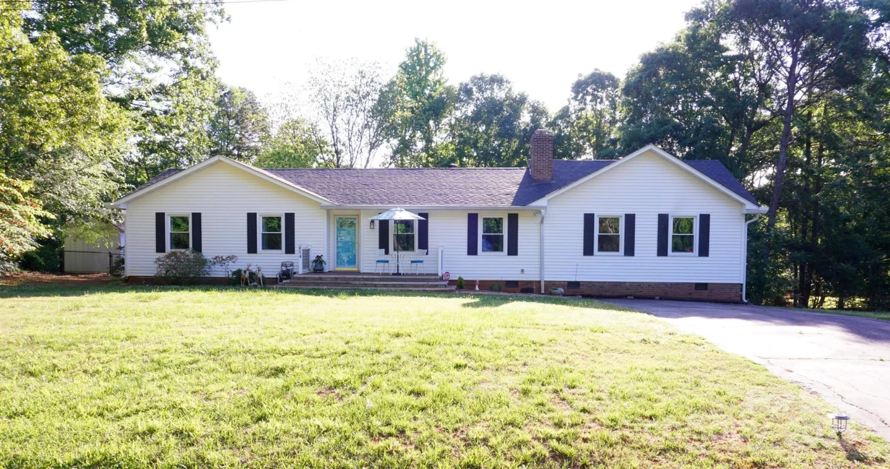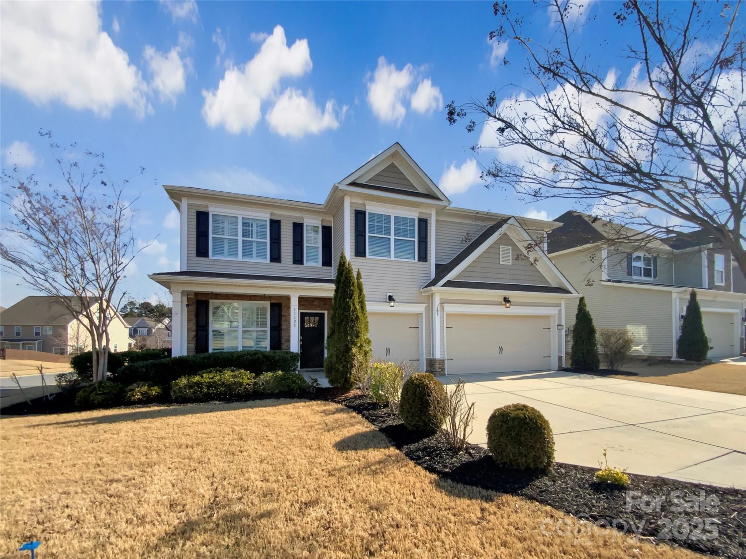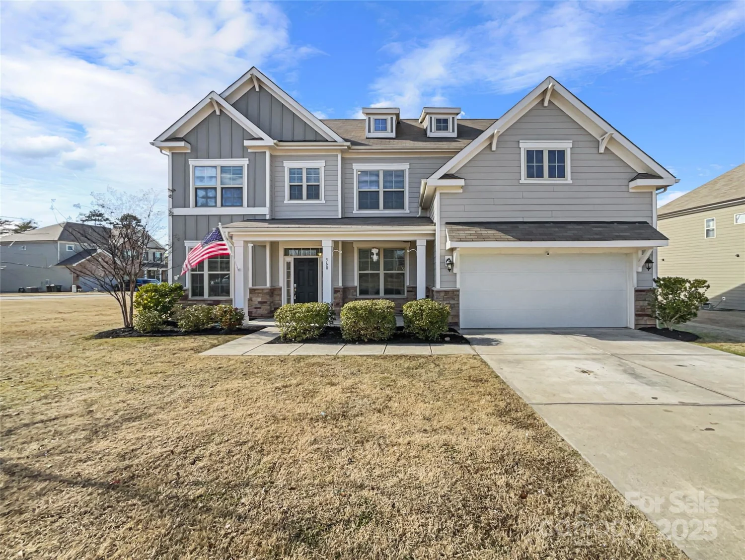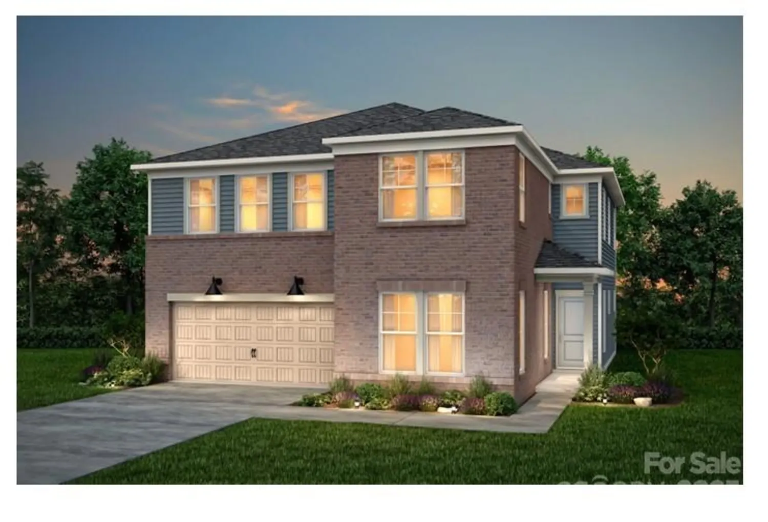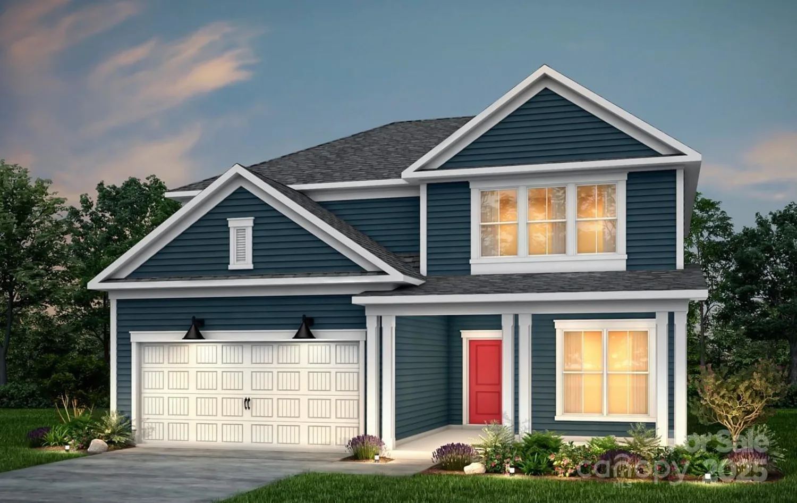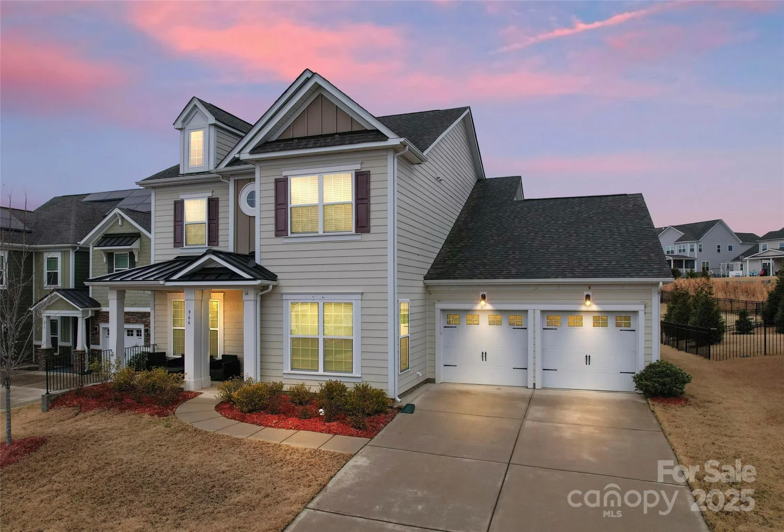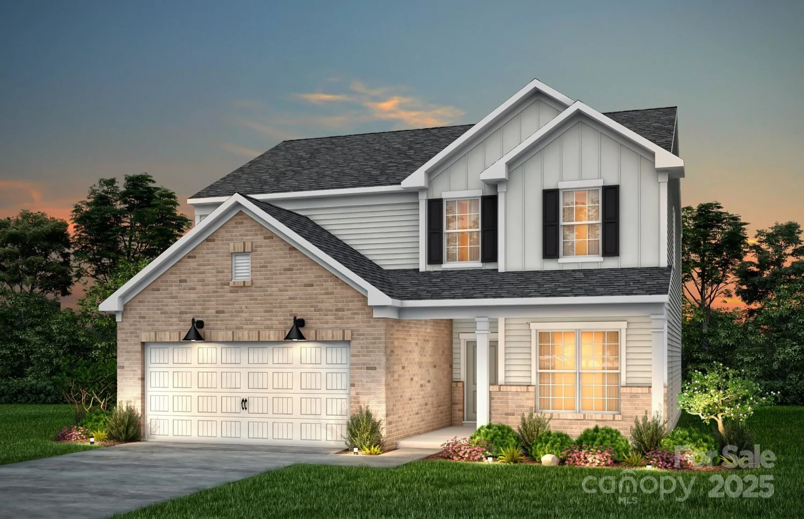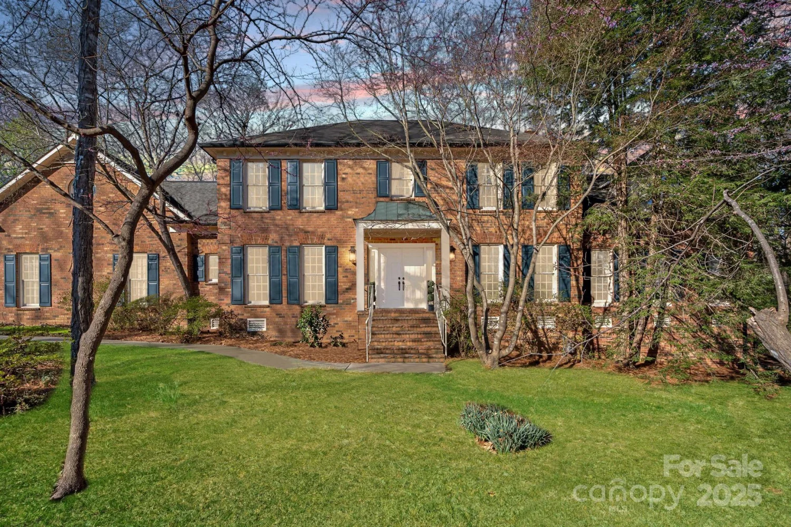413 hunton forest driveConcord, NC 28027
413 hunton forest driveConcord, NC 28027
Description
COMING SOON! Your potential new home is almost ready for you to see in-person in the highly desirable Hunton Forest community! This beautifully designed Somerset model by Taylor Morrison offers 5 bedrooms, 4 full bathrooms, 3,135 square feet of cooled living area, plus a 2-car garage. Outside you'll enjoy a peaceful retreat with a serene, wooded backyard... and inside you’ll love many upgrades like your gourmet kitchen, featuring extra cabinetry with elegant glass insets, under-cabinet lighting and a classic farmhouse sink. As you might imagine — the entire home is filled with an abundance of upgrades: raised vanities with granite countertops, ceiling fans in every bedroom, hardwood stairs and loft, extra recessed lighting, crown molding, trey ceiling, a huge primary closet, primary bathtub and separate shower, cabinets in laundry... and more. It even has a guest suite with full bathroom on the main level! Bonus.... just a short walk to the community pool!
Property Details for 413 Hunton Forest Drive
- Subdivision ComplexHunton Forest
- Architectural StyleArts and Crafts
- ExteriorFire Pit
- Num Of Garage Spaces2
- Parking FeaturesAttached Garage
- Property AttachedNo
LISTING UPDATED:
- StatusActive
- MLS #CAR4251687
- Days on Site0
- HOA Fees$425 / month
- MLS TypeResidential
- Year Built2018
- CountryCabarrus
LISTING UPDATED:
- StatusActive
- MLS #CAR4251687
- Days on Site0
- HOA Fees$425 / month
- MLS TypeResidential
- Year Built2018
- CountryCabarrus
Building Information for 413 Hunton Forest Drive
- StoriesTwo
- Year Built2018
- Lot Size0.0000 Acres
Payment Calculator
Term
Interest
Home Price
Down Payment
The Payment Calculator is for illustrative purposes only. Read More
Property Information for 413 Hunton Forest Drive
Summary
Location and General Information
- Community Features: Cabana, Outdoor Pool, Sidewalks, Street Lights
- Coordinates: 35.416633,-80.649702
School Information
- Elementary School: Weddington Hills
- Middle School: Harold E Winkler
- High School: Northwest Cabarrus
Taxes and HOA Information
- Parcel Number: 5601-80-5614-0000
- Tax Legal Description: LT 84 HUNTON FOREST .20AC
Virtual Tour
Parking
- Open Parking: Yes
Interior and Exterior Features
Interior Features
- Cooling: Ceiling Fan(s), Central Air
- Heating: Forced Air, Natural Gas
- Appliances: Dishwasher, Disposal, Electric Water Heater, Exhaust Fan, Gas Cooktop, Gas Oven, Gas Range, Microwave
- Flooring: Carpet, Tile, Vinyl, Wood
- Interior Features: Attic Stairs Pulldown, Breakfast Bar, Cable Prewire, Drop Zone, Garden Tub, Kitchen Island, Open Floorplan, Walk-In Closet(s), Walk-In Pantry
- Levels/Stories: Two
- Other Equipment: Network Ready, Surround Sound
- Window Features: Insulated Window(s)
- Foundation: Slab
- Bathrooms Total Integer: 4
Exterior Features
- Construction Materials: Shingle/Shake, Stone, Vinyl
- Fencing: Back Yard
- Patio And Porch Features: Covered, Front Porch, Rear Porch
- Pool Features: None
- Road Surface Type: Concrete, Paved
- Roof Type: Shingle
- Security Features: Carbon Monoxide Detector(s), Smoke Detector(s)
- Laundry Features: Laundry Room, Upper Level
- Pool Private: No
Property
Utilities
- Sewer: Public Sewer
- Utilities: Cable Available, Electricity Connected, Natural Gas
- Water Source: City
Property and Assessments
- Home Warranty: No
Green Features
Lot Information
- Above Grade Finished Area: 3135
- Lot Features: Wooded
Rental
Rent Information
- Land Lease: No
Public Records for 413 Hunton Forest Drive
Home Facts
- Beds5
- Baths4
- Above Grade Finished3,135 SqFt
- StoriesTwo
- Lot Size0.0000 Acres
- StyleSingle Family Residence
- Year Built2018
- APN5601-80-5614-0000
- CountyCabarrus


