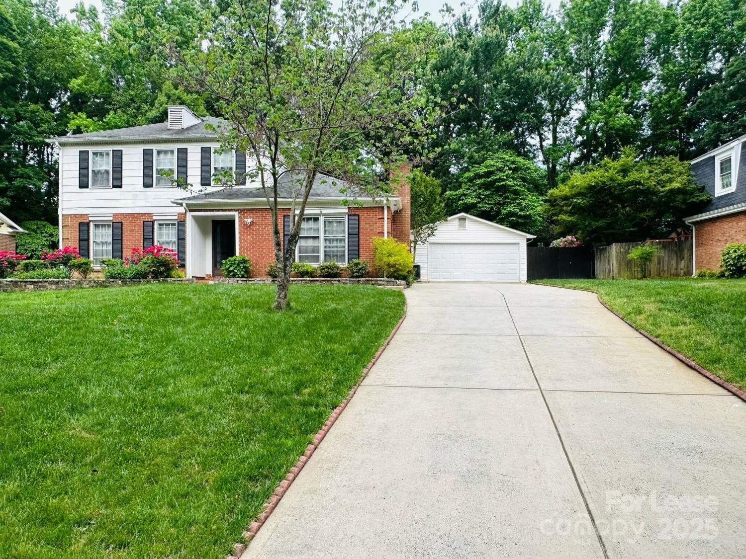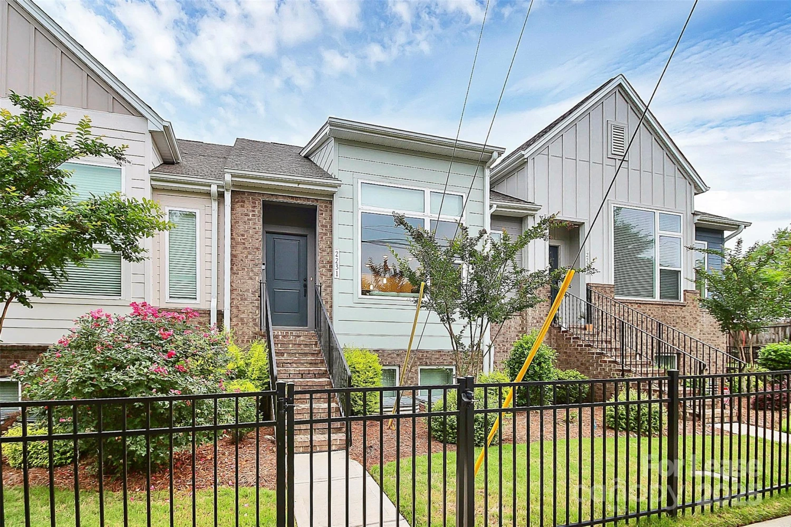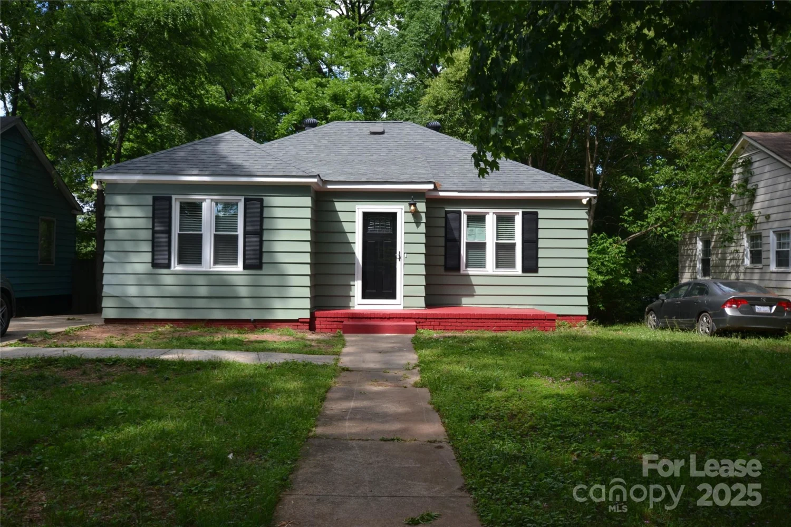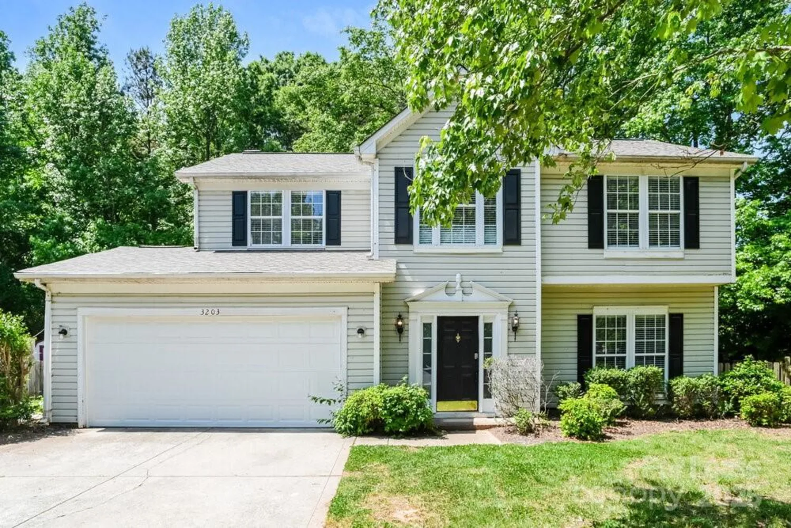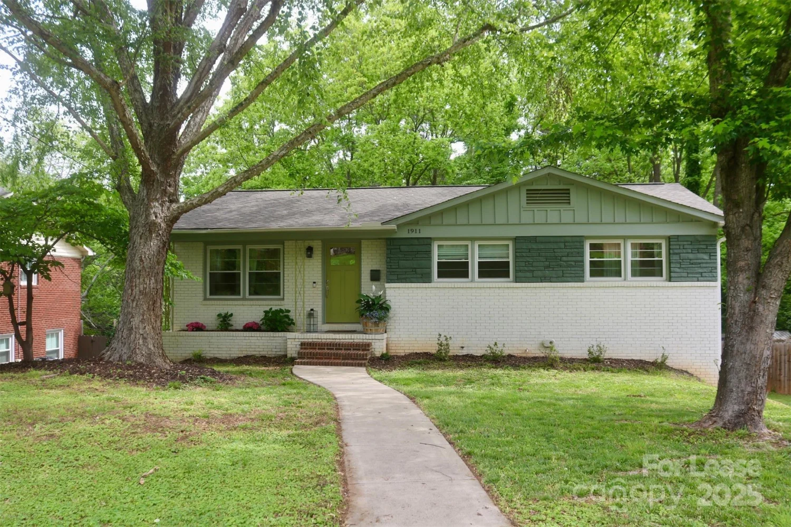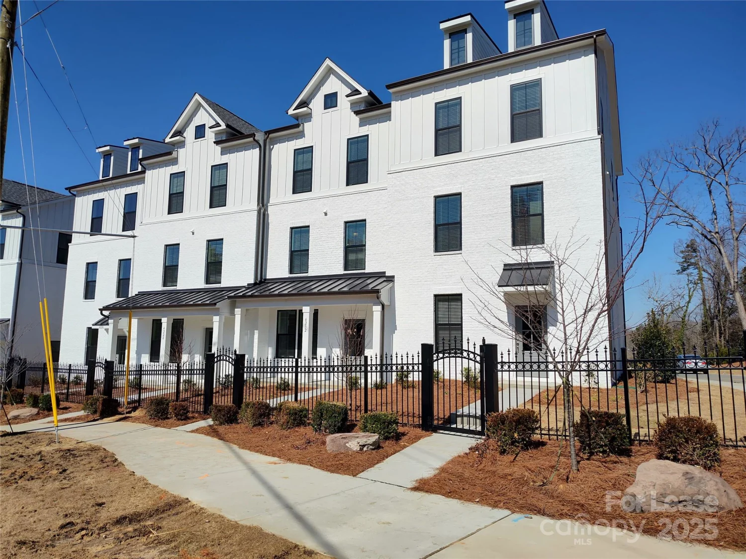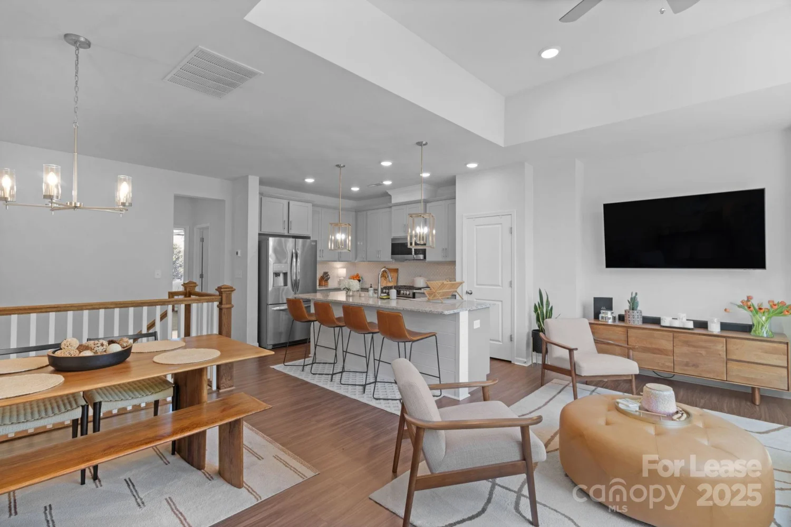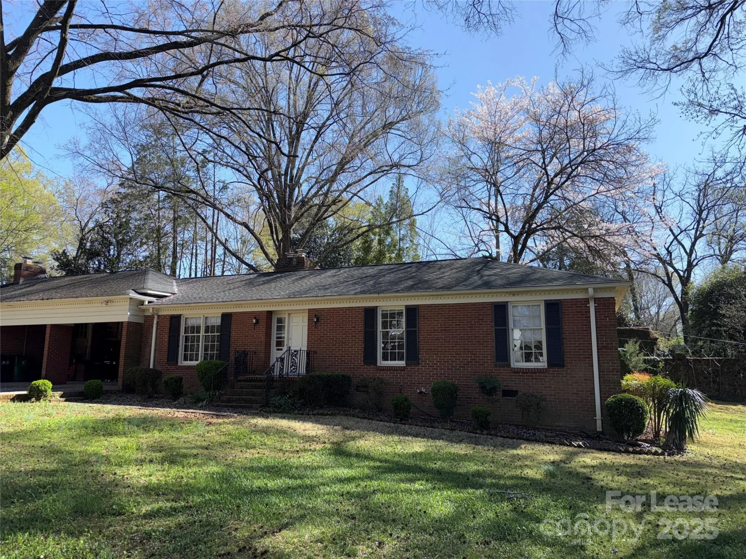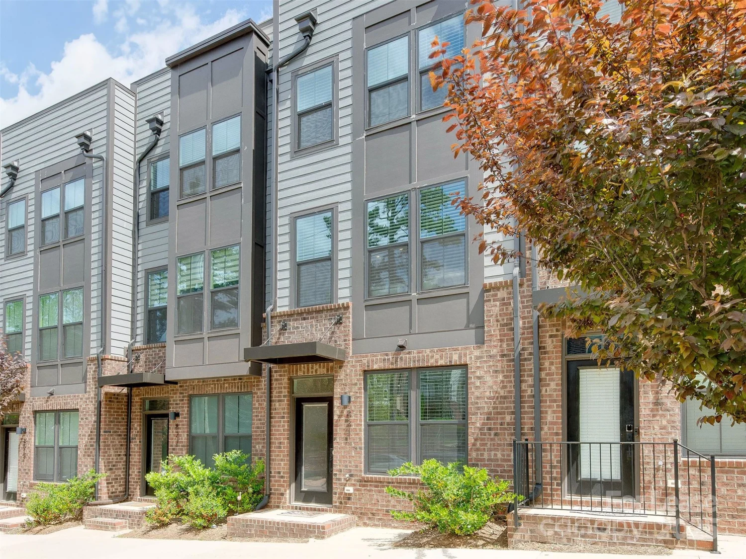12535 abbotsbury courtCharlotte, NC 28277
12535 abbotsbury courtCharlotte, NC 28277
Description
Classic Full Brick House on Cul-de-Sac Lot, Close to Blakeney Shopping Center, Restaurants & So Much More. 2-Story Windows In Breakfast Area Provide An Abundance of Light. Kitchen Offers Stainless Steel Appliances & Walk-In Pantry. Formal Dining Room & Living Room, An Office W/French Doors. Hardwood Floors In Foyer, Dining, Living Room/Office & Kitchen. Primary Bedroom With Vaulted Ceiling & Spacious Walk In Closet. Updated primary Bath With Oversize Shower, Garden Tub & Dual Vanity Sinks. Back Staircase To Bonus Room/4th Bedroom. Large Deck & Patio On Level Backyard, Perfect For Entertaining. Desirable Neighborhood & Top Rated Schools With All Of The Conveniences Of Blakeney & Ballantyne.
Property Details for 12535 Abbotsbury Court
- Subdivision ComplexHunters Gate
- Architectural StyleTraditional
- Num Of Garage Spaces2
- Parking FeaturesDriveway, Attached Garage
- Property AttachedNo
LISTING UPDATED:
- StatusActive
- MLS #CAR4251768
- Days on Site5
- MLS TypeResidential Lease
- Year Built1992
- CountryMecklenburg
LISTING UPDATED:
- StatusActive
- MLS #CAR4251768
- Days on Site5
- MLS TypeResidential Lease
- Year Built1992
- CountryMecklenburg
Building Information for 12535 Abbotsbury Court
- StoriesTwo
- Year Built1992
- Lot Size0.0000 Acres
Payment Calculator
Term
Interest
Home Price
Down Payment
The Payment Calculator is for illustrative purposes only. Read More
Property Information for 12535 Abbotsbury Court
Summary
Location and General Information
- Coordinates: 35.032581,-80.795352
School Information
- Elementary School: Rea Farms STEAM Academy
- Middle School: Rea Farms STEAM Academy
- High School: Ardrey Kell
Taxes and HOA Information
- Parcel Number: 229-331-34
Virtual Tour
Parking
- Open Parking: No
Interior and Exterior Features
Interior Features
- Cooling: Ceiling Fan(s), Central Air
- Heating: Forced Air, Natural Gas
- Appliances: Dishwasher, Disposal, Electric Oven, Electric Range, Microwave, Refrigerator, Self Cleaning Oven, Tankless Water Heater
- Fireplace Features: Living Room
- Flooring: Carpet, Hardwood, Tile
- Interior Features: Attic Other, Breakfast Bar, Cable Prewire, Open Floorplan, Walk-In Closet(s)
- Levels/Stories: Two
- Total Half Baths: 1
- Bathrooms Total Integer: 3
Exterior Features
- Fencing: Fenced
- Patio And Porch Features: Deck
- Pool Features: None
- Road Surface Type: Concrete, Paved
- Security Features: Smoke Detector(s)
- Laundry Features: In Kitchen, Main Level
- Pool Private: No
Property
Utilities
- Sewer: Public Sewer
- Utilities: Cable Available
- Water Source: City
Property and Assessments
- Home Warranty: No
Green Features
Lot Information
- Above Grade Finished Area: 2884
- Lot Features: Cul-De-Sac, Level, Wooded
Rental
Rent Information
- Land Lease: No
Public Records for 12535 Abbotsbury Court
Home Facts
- Beds4
- Baths2
- Above Grade Finished2,884 SqFt
- StoriesTwo
- Lot Size0.0000 Acres
- StyleSingle Family Residence
- Year Built1992
- APN229-331-34
- CountyMecklenburg


