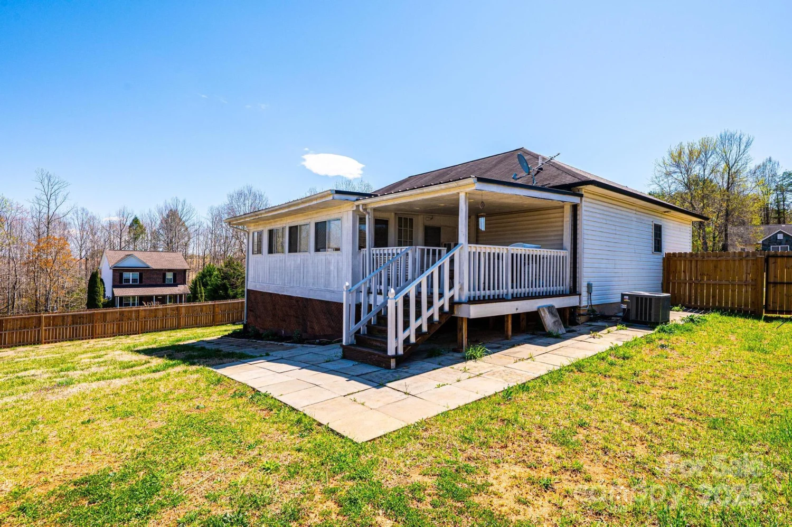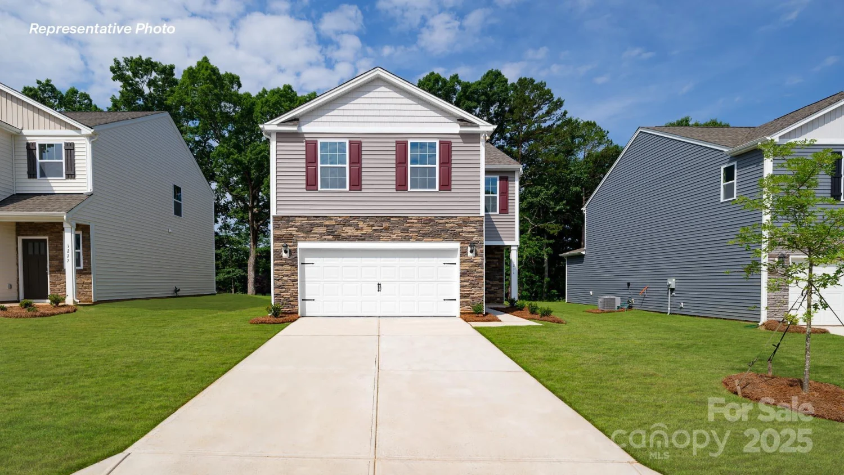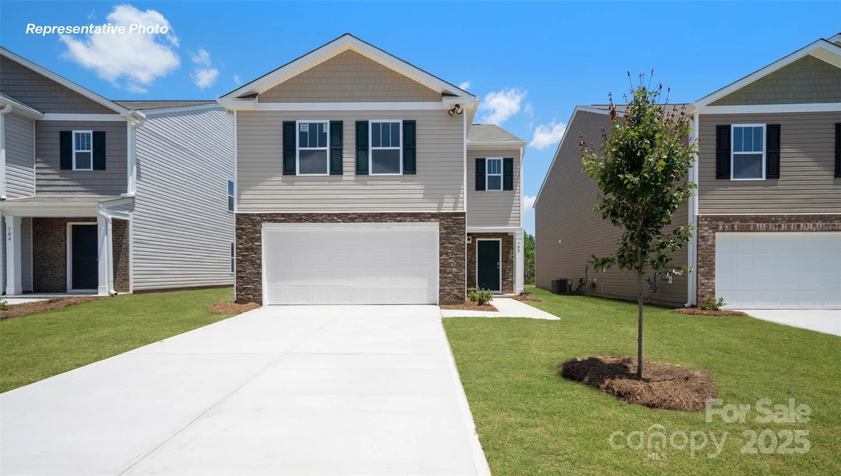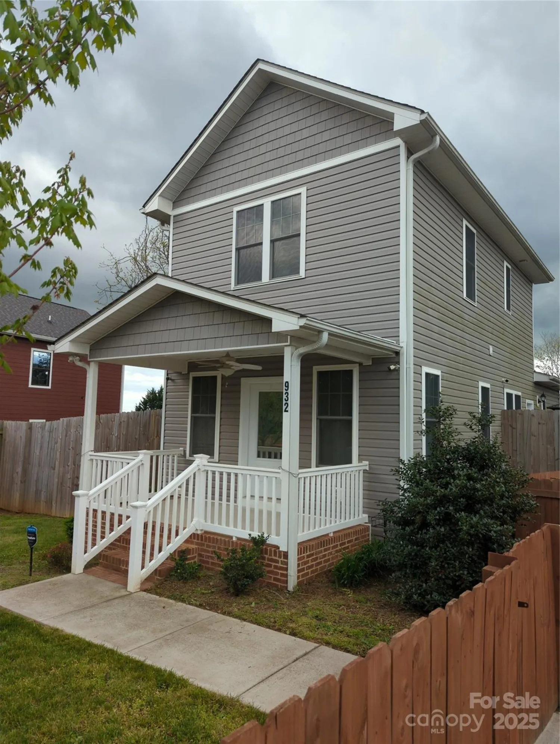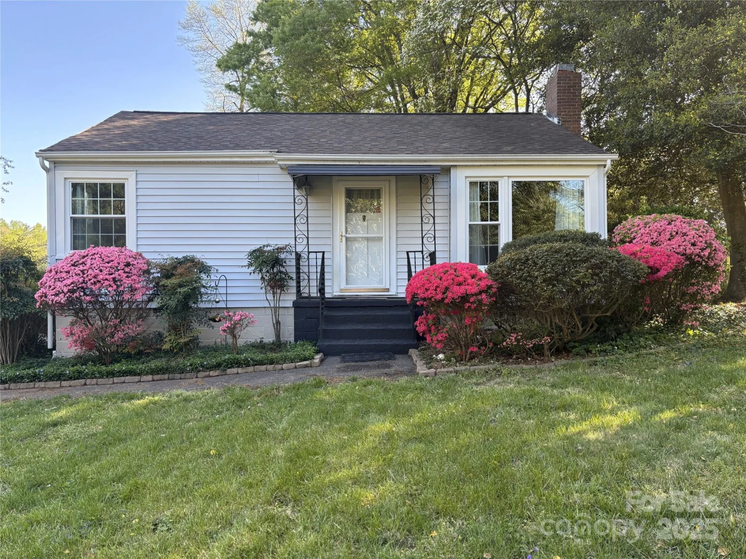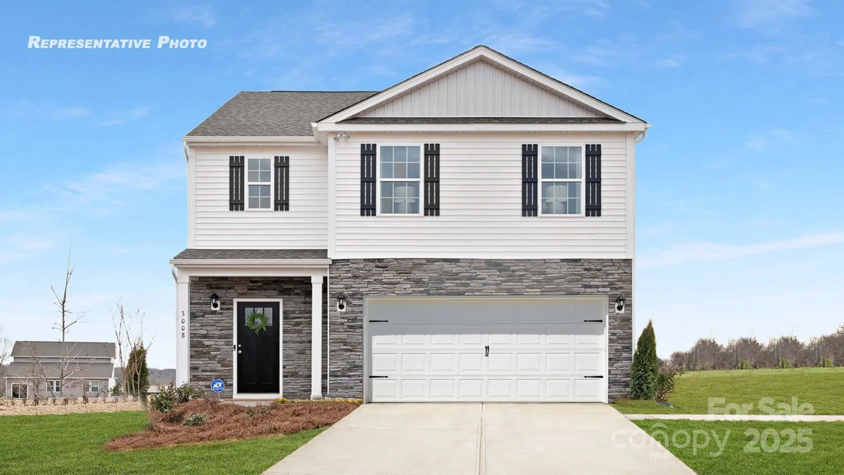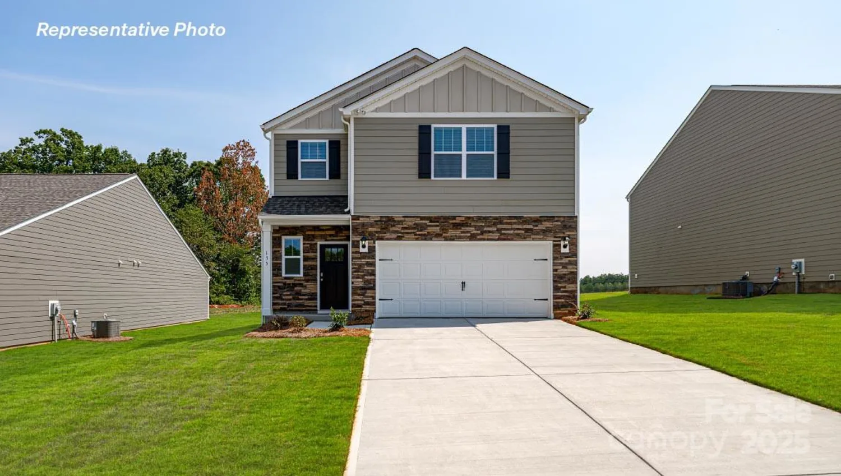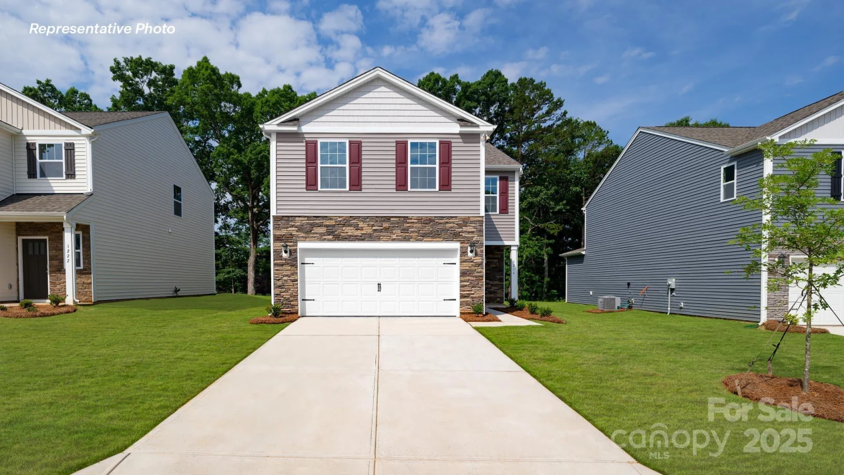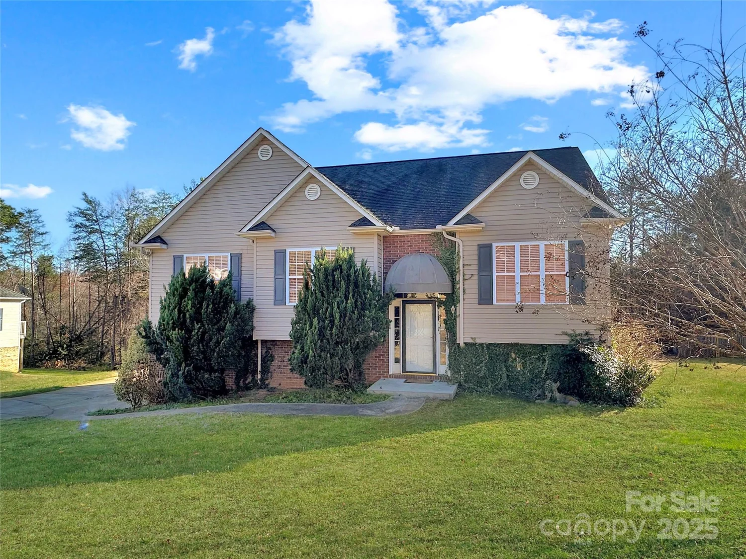4333 greenbriar driveHickory, NC 28602
4333 greenbriar driveHickory, NC 28602
Description
4 Bedroom, 2 1/2 Bath Manufactured Home located at the end of the street. Many of the features about this property include, a Open floor plan, with Living and Dining Room Combination, Eat in Breakfast bar. Seperate Laundry and pantry area. Kitchen with lots of cabinets and Kitchen Island. Split bedroom plan. Primary bedroom has walk-in closets, a large bathroom with Garden Tub, walk-in shower & double vanity sinks. Den with French doors that leads out to the sunroom which offers many opportunities for a multipurpose room, office, or exercise room. Deck has a wheel chair ramp that leads into a mudroom/office space just inside the Primary bedroom at the back of the home. Level lot. Fenced in yard with gate. Well water and septic tank. Some of the updates include a new roof & gutters in 2021, new kitchen cabinets, new paint, new flooring in several rooms and more. Come and see! Sellers are using the Right of Way of an unused part of Winstone Street as part of their front yard. Come see!
Property Details for 4333 Greenbriar Drive
- Subdivision ComplexGreenbriar
- ExteriorFire Pit
- Parking FeaturesDriveway
- Property AttachedNo
LISTING UPDATED:
- StatusActive
- MLS #CAR4251799
- Days on Site2
- MLS TypeResidential
- Year Built1997
- CountryCatawba
LISTING UPDATED:
- StatusActive
- MLS #CAR4251799
- Days on Site2
- MLS TypeResidential
- Year Built1997
- CountryCatawba
Building Information for 4333 Greenbriar Drive
- StoriesOne
- Year Built1997
- Lot Size0.0000 Acres
Payment Calculator
Term
Interest
Home Price
Down Payment
The Payment Calculator is for illustrative purposes only. Read More
Property Information for 4333 Greenbriar Drive
Summary
Location and General Information
- Coordinates: 35.66204336,-81.33274971
School Information
- Elementary School: Blackburn
- Middle School: Jacobs Fork
- High School: Fred T. Foard
Taxes and HOA Information
- Parcel Number: 3700157319190000
- Tax Legal Description: Deed Book 3521-1842
Virtual Tour
Parking
- Open Parking: No
Interior and Exterior Features
Interior Features
- Cooling: Ceiling Fan(s), Central Air
- Heating: Heat Pump
- Appliances: Dishwasher, Electric Range
- Fireplace Features: Living Room
- Interior Features: Breakfast Bar, Kitchen Island, Open Floorplan, Split Bedroom, Walk-In Closet(s)
- Levels/Stories: One
- Foundation: Crawl Space
- Total Half Baths: 1
- Bathrooms Total Integer: 3
Exterior Features
- Construction Materials: Vinyl
- Fencing: Fenced
- Patio And Porch Features: Deck, Front Porch
- Pool Features: None
- Road Surface Type: Dirt, Gravel, Paved
- Laundry Features: Laundry Room
- Pool Private: No
Property
Utilities
- Sewer: Septic Installed
- Water Source: Well
Property and Assessments
- Home Warranty: No
Green Features
Lot Information
- Above Grade Finished Area: 2052
- Lot Features: Level
Rental
Rent Information
- Land Lease: No
Public Records for 4333 Greenbriar Drive
Home Facts
- Beds4
- Baths2
- Above Grade Finished2,052 SqFt
- StoriesOne
- Lot Size0.0000 Acres
- StyleSingle Family Residence
- Year Built1997
- APN3700157319190000
- CountyCatawba


