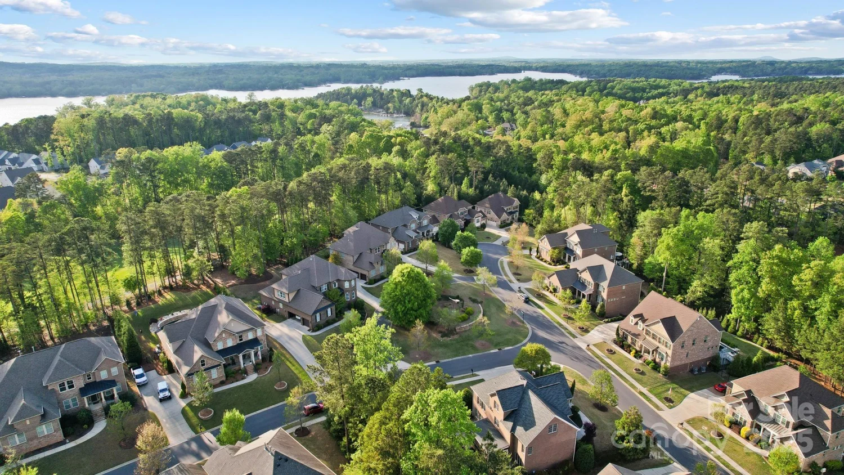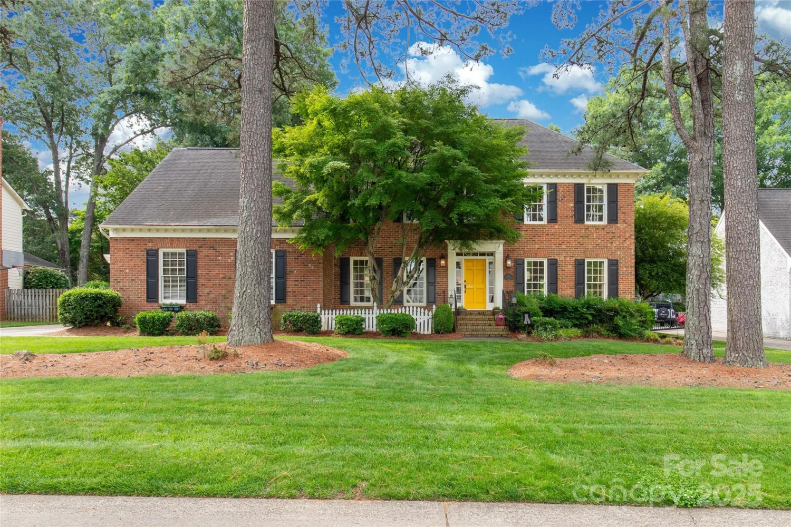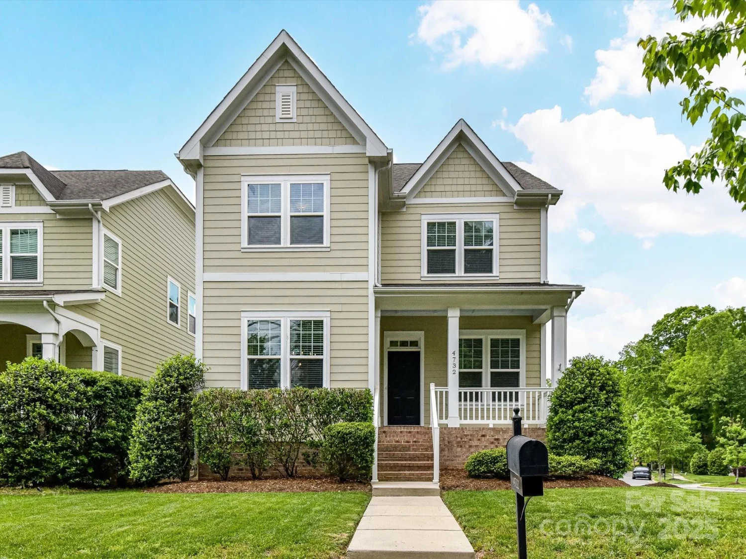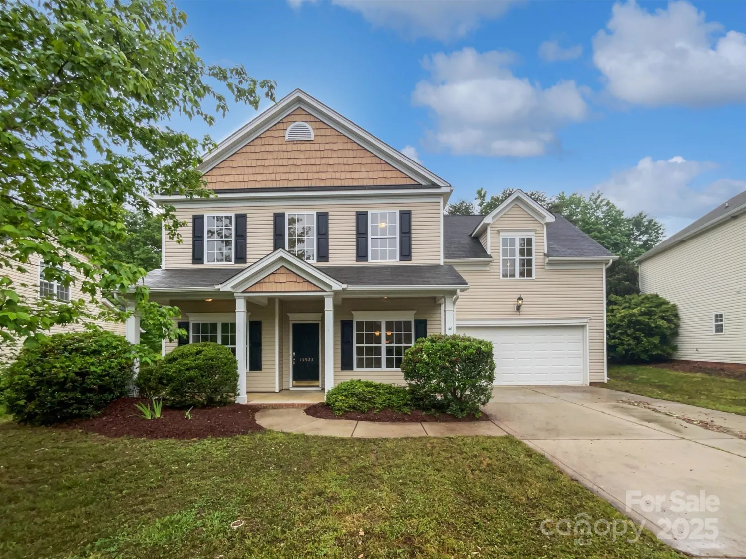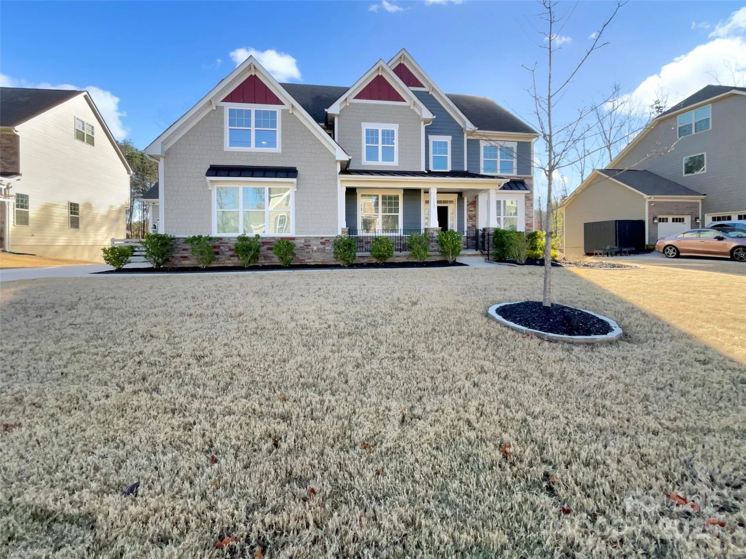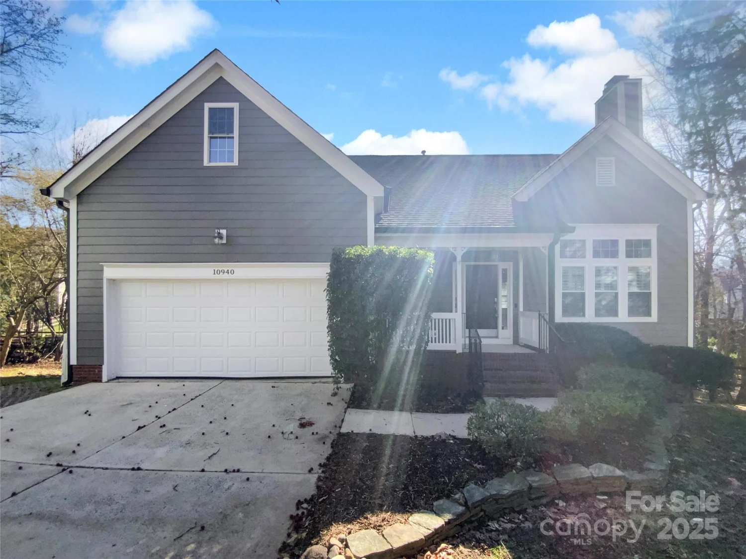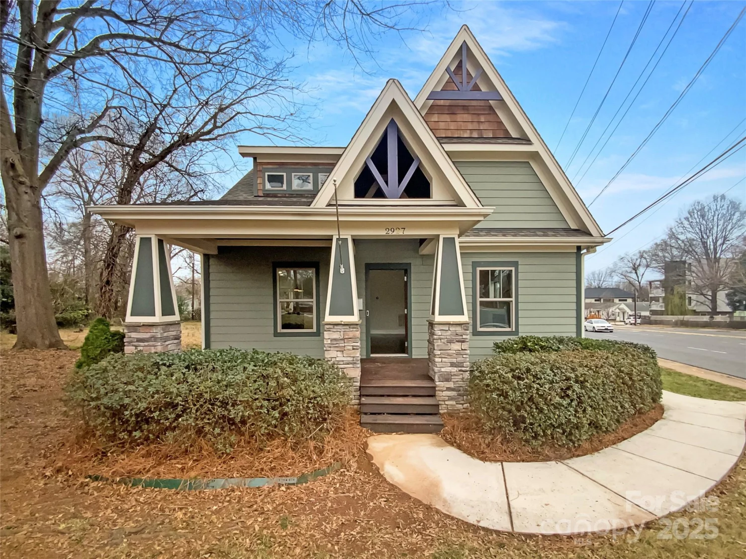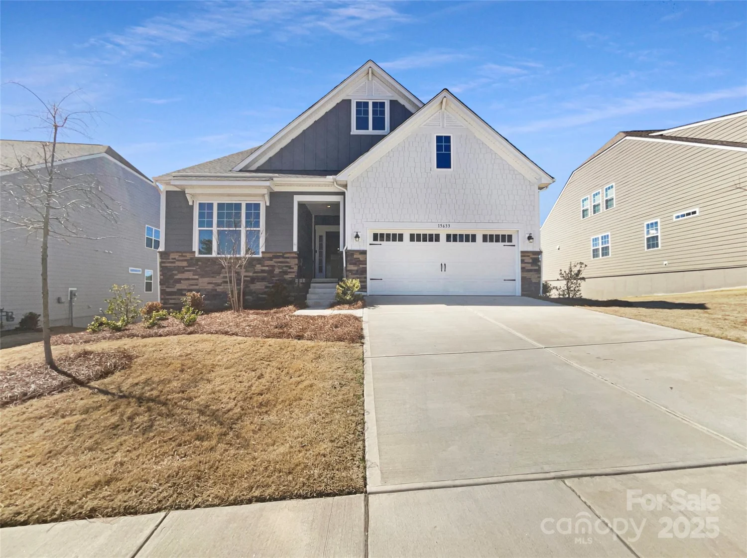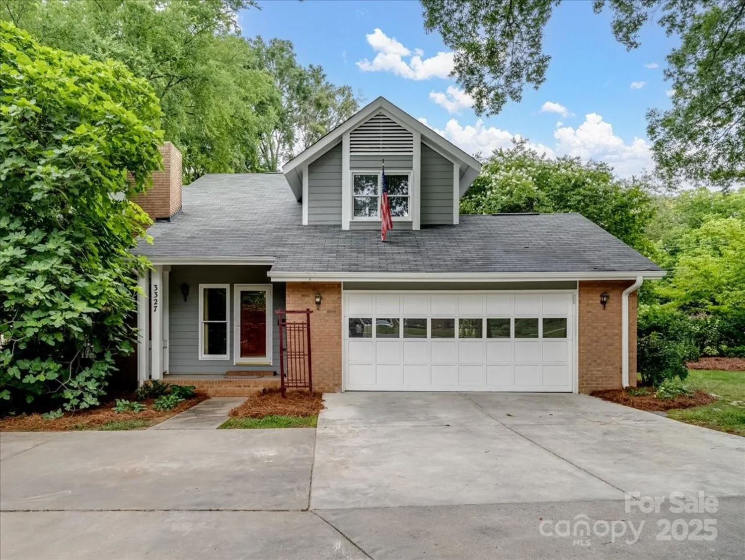6017 lake providence laneCharlotte, NC 28277
6017 lake providence laneCharlotte, NC 28277
Description
MULTIPLE OFFERS RECEIVED - PLEASE HAVE ALL OFFERS SUBMITTED BY 3 PM, SUNDAY, MAY 4TH. Discover a once-in-a-lifetime opportunity to own a tranquil waterfront retreat tucked away in the heart of vibrant south Charlotte. This timeless design of mid-century style is nestled in a picturesque setting that offers breathtaking lake views & two outdoor patio areas beautifully surrounded by mature trees. Two spacious living areas, vaulted ceilings, a light-filled kitchen & dining space make this home ideal for entertaining. The layout includes four generously sized bedrooms, w/the convenience of a guest room on the main level, & three and a half baths. Laundry room, additional side entry leading to the utility/mudroom w/sink. Its unbeatable location places you just minutes from shopping, dining, & top-rated schools, making it an ideal choice for families & professionals alike. With convenient access to major highways, you can effortlessly reach your desired destinations throughout Charlotte
Property Details for 6017 Lake Providence Lane
- Subdivision ComplexLake Providence Estates
- Architectural StyleTransitional
- Num Of Garage Spaces2
- Parking FeaturesDriveway, Attached Garage, Garage Faces Front
- Property AttachedNo
LISTING UPDATED:
- StatusActive Under Contract
- MLS #CAR4251862
- Days on Site2
- MLS TypeResidential
- Year Built1982
- CountryMecklenburg
LISTING UPDATED:
- StatusActive Under Contract
- MLS #CAR4251862
- Days on Site2
- MLS TypeResidential
- Year Built1982
- CountryMecklenburg
Building Information for 6017 Lake Providence Lane
- StoriesTwo
- Year Built1982
- Lot Size0.0000 Acres
Payment Calculator
Term
Interest
Home Price
Down Payment
The Payment Calculator is for illustrative purposes only. Read More
Property Information for 6017 Lake Providence Lane
Summary
Location and General Information
- Directions: From Ballantyne Commons Parkway turn onto Crestwood. Turn left onto Lake Providence Lane and the home is the last home on the right just before the lake.
- View: Water, Year Round
- Coordinates: 35.067576,-80.781685
School Information
- Elementary School: Providence Spring
- Middle School: J.M. Robinson
- High School: Providence
Taxes and HOA Information
- Parcel Number: 225-282-12
- Tax Legal Description: L16 B2 M20-52
Virtual Tour
Parking
- Open Parking: No
Interior and Exterior Features
Interior Features
- Cooling: Central Air
- Heating: Heat Pump
- Appliances: Dishwasher, Electric Range, Electric Water Heater, Exhaust Hood, Plumbed For Ice Maker, Refrigerator, Washer/Dryer
- Fireplace Features: Family Room, Wood Burning
- Flooring: Carpet, Linoleum, Tile
- Interior Features: Attic Stairs Pulldown, Garden Tub, Wet Bar
- Levels/Stories: Two
- Foundation: Crawl Space
- Total Half Baths: 1
- Bathrooms Total Integer: 4
Exterior Features
- Construction Materials: Wood
- Patio And Porch Features: Covered, Front Porch, Patio
- Pool Features: None
- Road Surface Type: Concrete, Paved
- Roof Type: Shingle
- Laundry Features: In Hall
- Pool Private: No
Property
Utilities
- Sewer: Public Sewer
- Utilities: Cable Available, Electricity Connected
- Water Source: City
Property and Assessments
- Home Warranty: No
Green Features
Lot Information
- Above Grade Finished Area: 3330
- Lot Features: Views
Rental
Rent Information
- Land Lease: No
Public Records for 6017 Lake Providence Lane
Home Facts
- Beds4
- Baths3
- Above Grade Finished3,330 SqFt
- StoriesTwo
- Lot Size0.0000 Acres
- StyleSingle Family Residence
- Year Built1982
- APN225-282-12
- CountyMecklenburg


