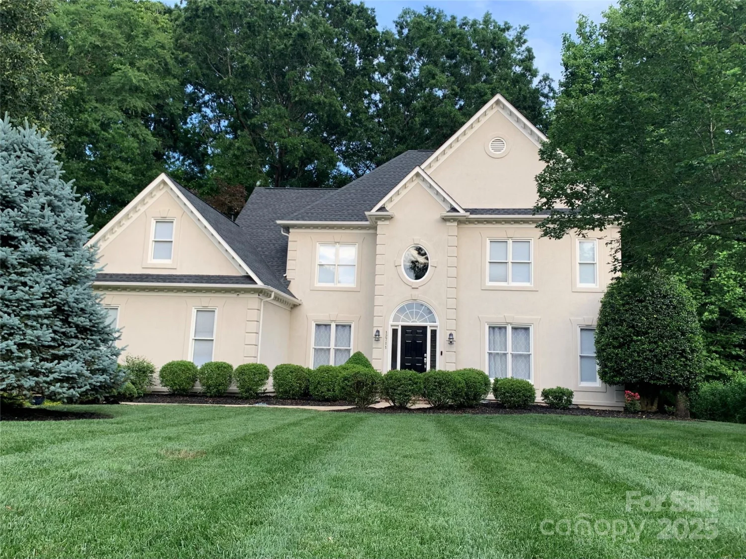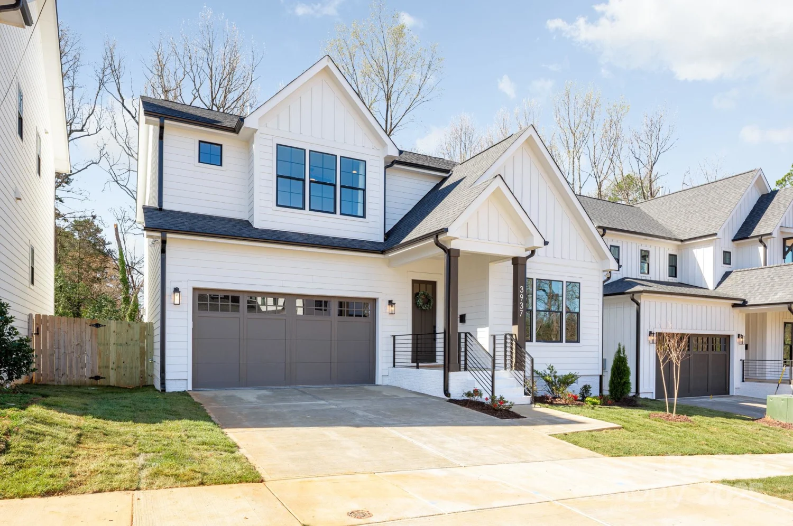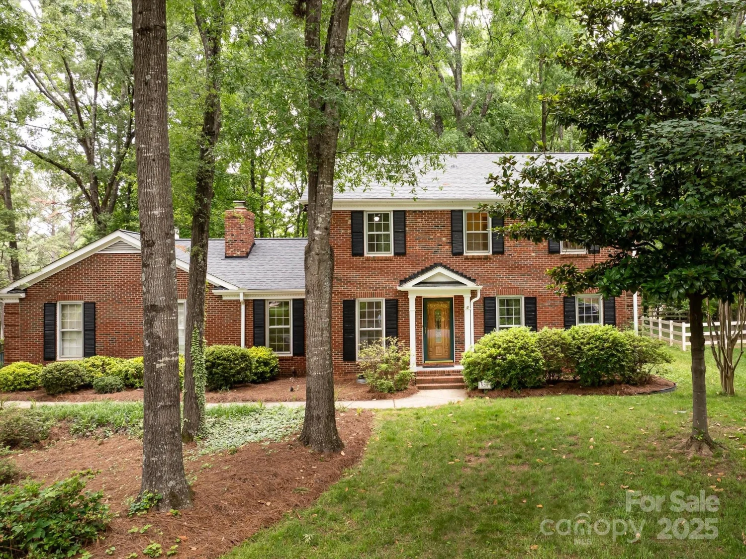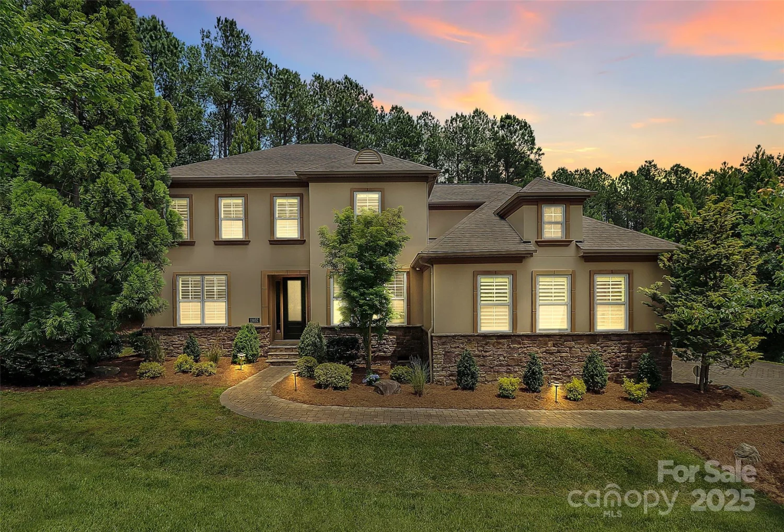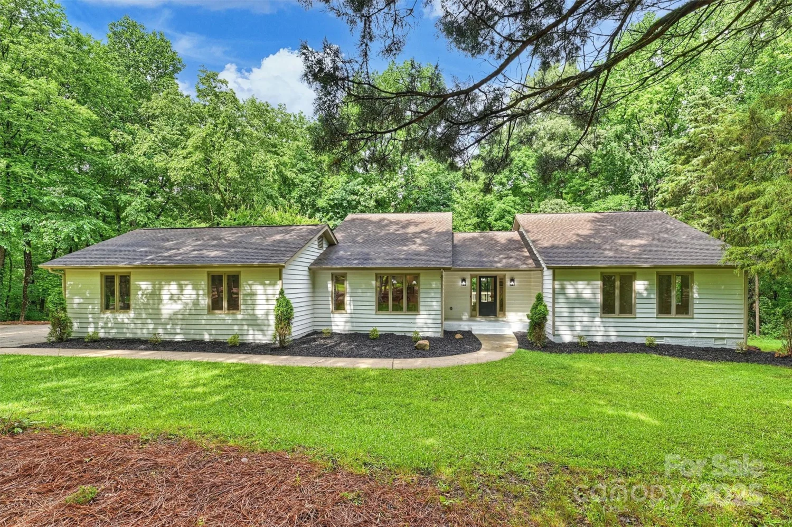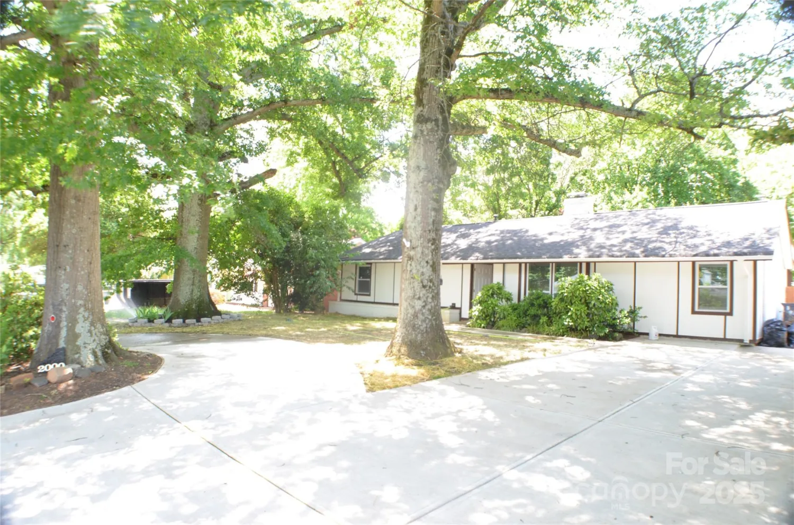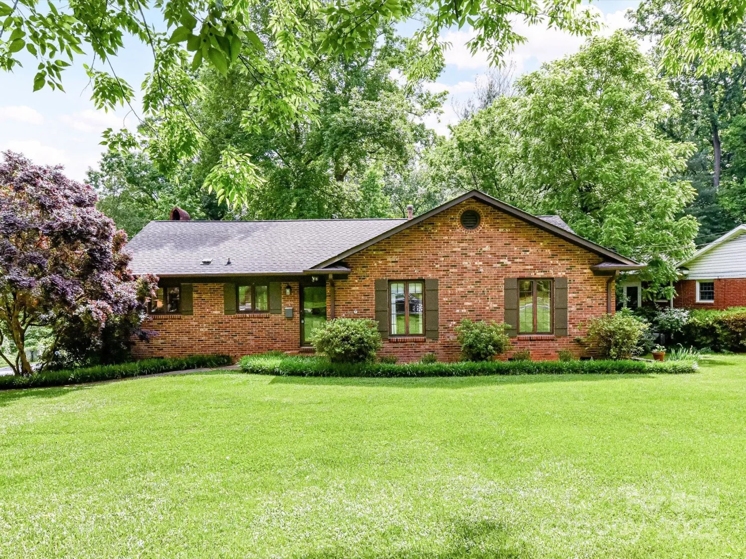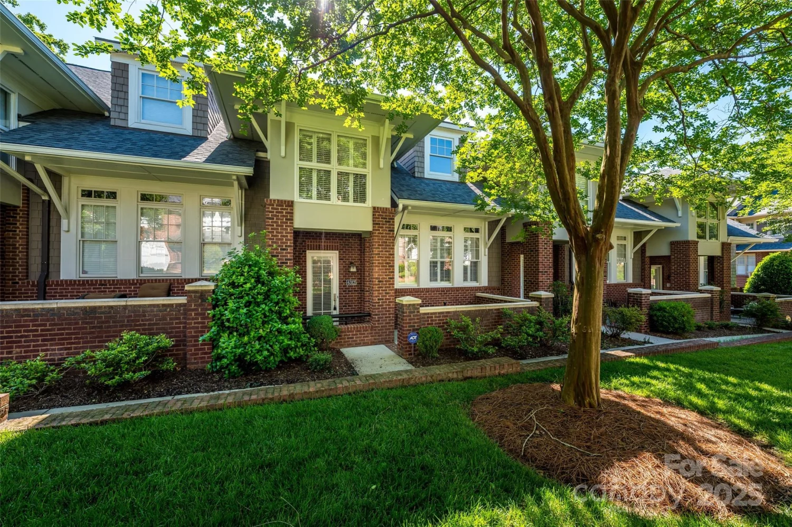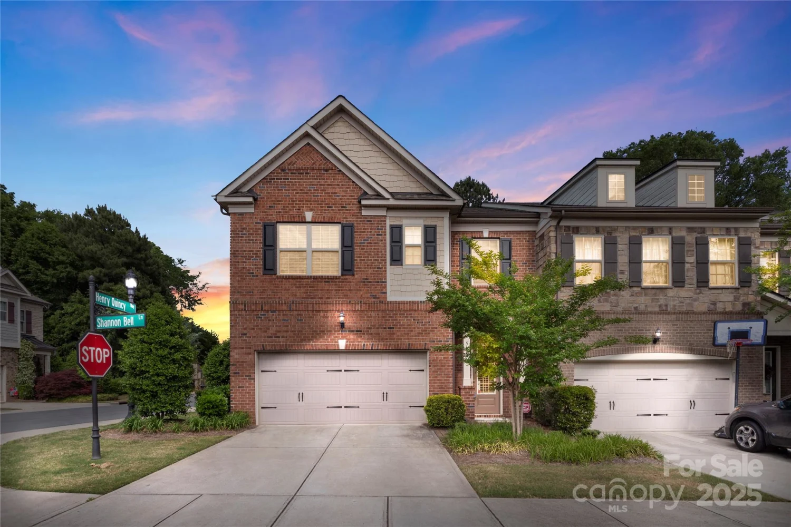5517 alexa roadCharlotte, NC 28277
5517 alexa roadCharlotte, NC 28277
Description
Step into an inspired blend of design, comfort, style and sophistication in the desirable Berkeley subdivision, one of Charlotte’s most beloved neighborhoods. This full-brick, 4 bed, 2.5 bath beauty sits on a lush, private lot and invites you in with its perfect blend of modern updates and traditional elegance. Inside, imagination comes to life—from the custom flex space with built-in bunk beds featuring a secret reading nook, to the whimsical baseboard home built for tiny friends, and the cozy under-the-stairs retreat for your beloved fur baby. Every corner delights the senses, while high-end finishes and thoughtful design offer luxurious living at every turn. Host with ease, relax in style, and live surrounded by elegance. Just minutes from I-485, Waverly, Rea Farms, award winning schools, and more, this home offers more than a place to live—it offers a place to dream. Rare, radiant, and ready for you—don’t miss this enchanting Berkeley opportunity!
Property Details for 5517 Alexa Road
- Subdivision ComplexBerkeley
- Num Of Garage Spaces2
- Parking FeaturesAttached Garage, Garage Faces Side
- Property AttachedNo
LISTING UPDATED:
- StatusComing Soon
- MLS #CAR4260969
- Days on Site0
- MLS TypeResidential
- Year Built1988
- CountryMecklenburg
LISTING UPDATED:
- StatusComing Soon
- MLS #CAR4260969
- Days on Site0
- MLS TypeResidential
- Year Built1988
- CountryMecklenburg
Building Information for 5517 Alexa Road
- StoriesTwo
- Year Built1988
- Lot Size0.0000 Acres
Payment Calculator
Term
Interest
Home Price
Down Payment
The Payment Calculator is for illustrative purposes only. Read More
Property Information for 5517 Alexa Road
Summary
Location and General Information
- Directions: Use GPS Guidance
- Coordinates: 35.0699678,-80.7778049
School Information
- Elementary School: Providence Spring
- Middle School: Jay M. Robinson
- High School: Providence
Taxes and HOA Information
- Parcel Number: 22535304
- Tax Legal Description: L4 B3 M21-897
Virtual Tour
Parking
- Open Parking: No
Interior and Exterior Features
Interior Features
- Cooling: Central Air
- Heating: Heat Pump
- Appliances: Dishwasher, Electric Cooktop, Microwave, Oven, Refrigerator with Ice Maker
- Fireplace Features: Family Room
- Flooring: Carpet, Vinyl, Wood
- Interior Features: Attic Walk In, Built-in Features, Entrance Foyer, Garden Tub, Kitchen Island, Pantry, Storage, Walk-In Closet(s)
- Levels/Stories: Two
- Foundation: Crawl Space
- Total Half Baths: 1
- Bathrooms Total Integer: 3
Exterior Features
- Construction Materials: Brick Full
- Pool Features: None
- Road Surface Type: Concrete, Paved
- Laundry Features: Main Level
- Pool Private: No
Property
Utilities
- Sewer: Public Sewer
- Utilities: Cable Available, Fiber Optics, Natural Gas, Underground Power Lines
- Water Source: City
Property and Assessments
- Home Warranty: No
Green Features
Lot Information
- Above Grade Finished Area: 2991
- Lot Features: Private
Rental
Rent Information
- Land Lease: No
Public Records for 5517 Alexa Road
Home Facts
- Beds4
- Baths2
- Above Grade Finished2,991 SqFt
- StoriesTwo
- Lot Size0.0000 Acres
- StyleSingle Family Residence
- Year Built1988
- APN22535304
- CountyMecklenburg


