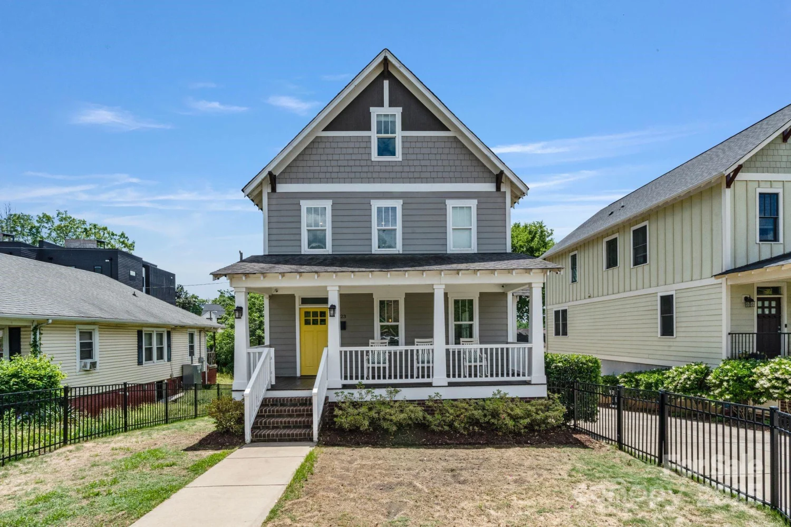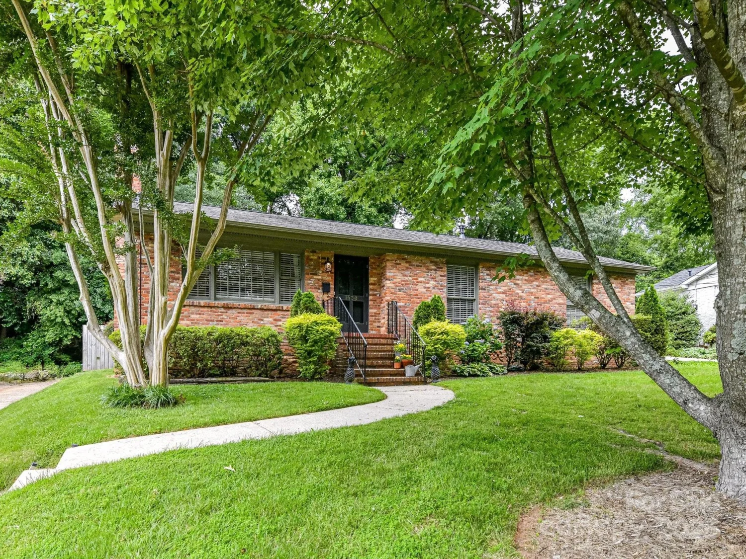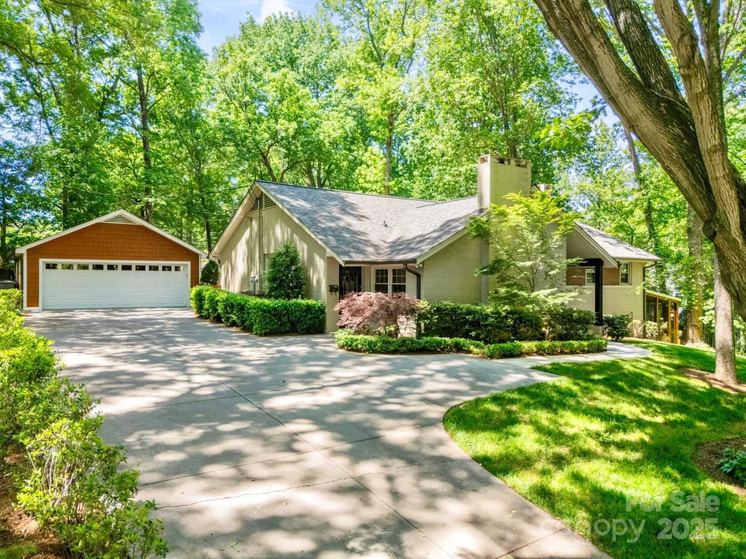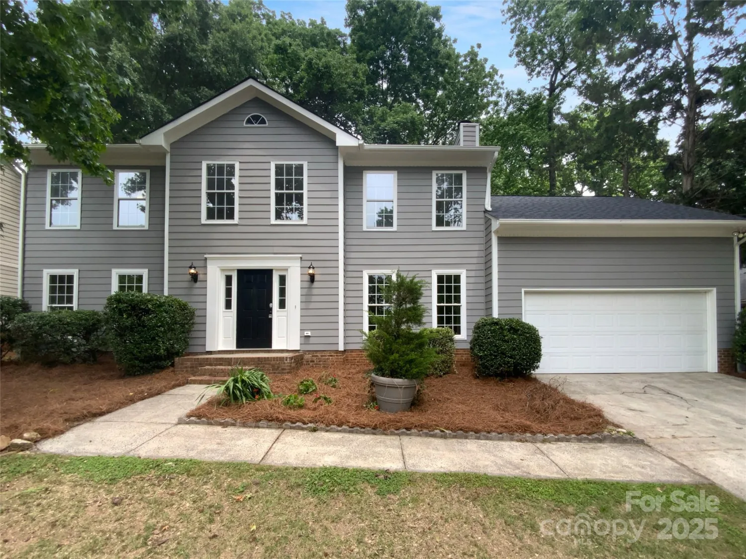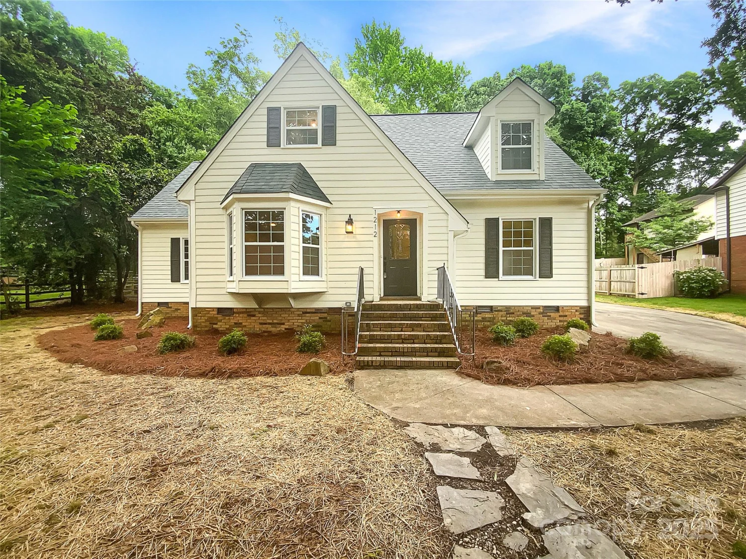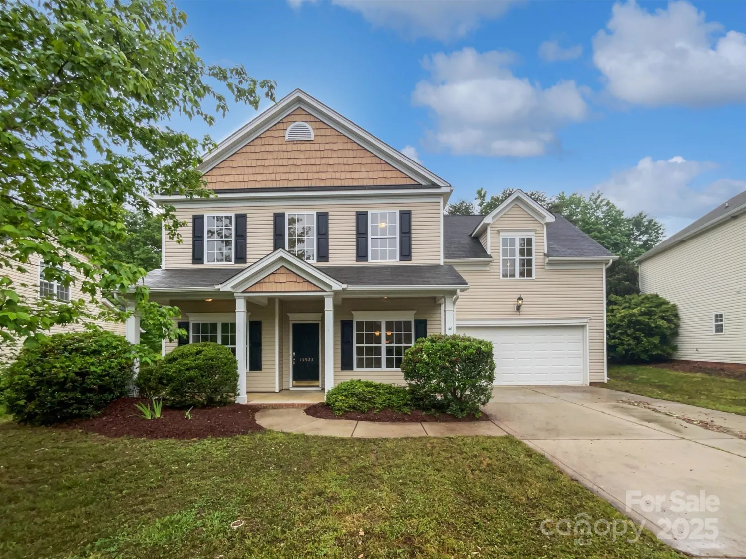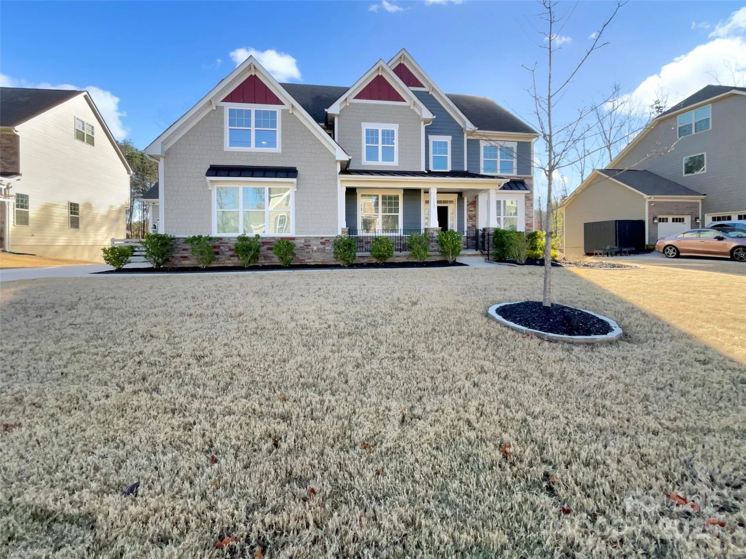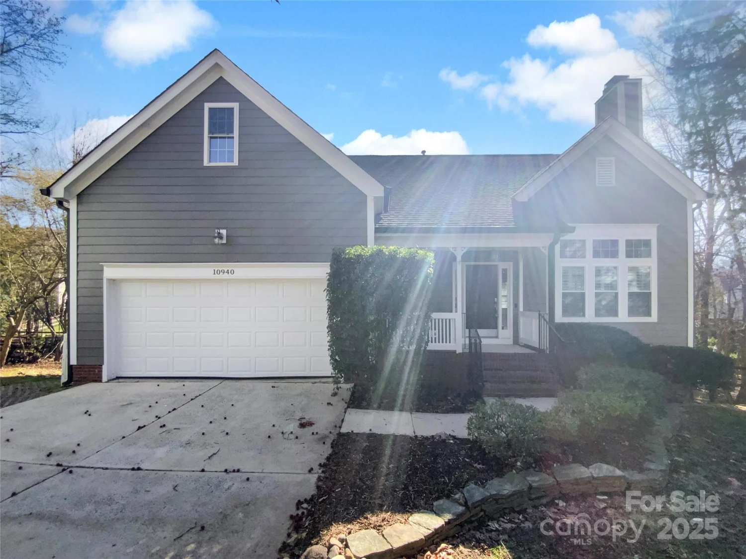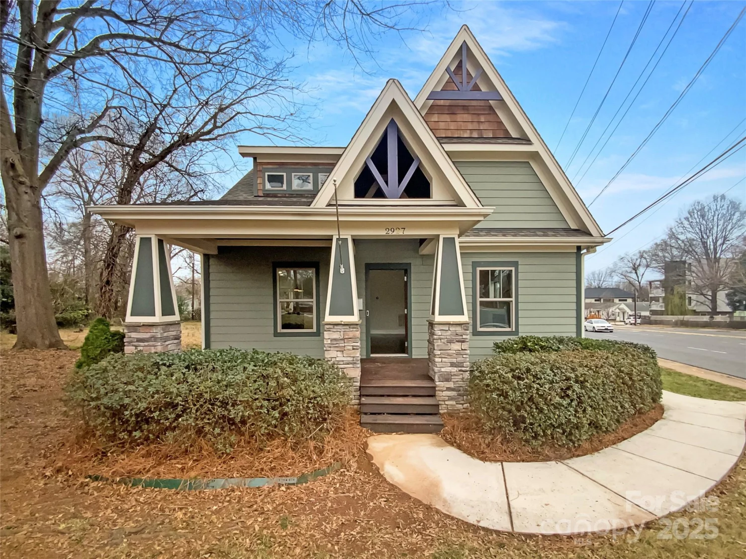12711 duncourtney laneCharlotte, NC 28277
12711 duncourtney laneCharlotte, NC 28277
Description
JUST LISTED!!! A Beautiful Custom Built home presented to you in the desirable Providence Crossing with tons of updates! Location, Location! A Hidden Treasure, yet close to everything! Just minutes to shopping, fitness clubs and restaurants. Totally updated throughout, immaculate, charming and spacious. Truly exquisite and all bright inside, and move-in ready. A quiet double cul-de-sac. Freshly painted throughout, refinished hardwoods, new carpet, renovated bathrooms. New roof. Open floor plan. Updated kitchen, stainless appliances. Floor to ceiling windows in the breakfast room, overlooking your own private wooded back yard. The two story great room leads onto a large private deck and fenced yard. Elegant gas burning fireplace in LR. Primary bedroom leads onto a separate door to the patio. Entire wall of built-ins in the front office. Beautiful landscaping. Unbeatable location with proximity to shopping in Waverly, Blakeney and Ballantyne!
Property Details for 12711 Duncourtney Lane
- Subdivision ComplexProvidence Crossing
- Architectural StyleTraditional
- Num Of Garage Spaces2
- Parking FeaturesAttached Garage
- Property AttachedNo
LISTING UPDATED:
- StatusActive
- MLS #CAR4263584
- Days on Site0
- HOA Fees$20 / month
- MLS TypeResidential
- Year Built1993
- CountryMecklenburg
LISTING UPDATED:
- StatusActive
- MLS #CAR4263584
- Days on Site0
- HOA Fees$20 / month
- MLS TypeResidential
- Year Built1993
- CountryMecklenburg
Building Information for 12711 Duncourtney Lane
- StoriesTwo
- Year Built1993
- Lot Size0.0000 Acres
Payment Calculator
Term
Interest
Home Price
Down Payment
The Payment Calculator is for illustrative purposes only. Read More
Property Information for 12711 Duncourtney Lane
Summary
Location and General Information
- Coordinates: 35.03542841,-80.7697726
School Information
- Elementary School: Polo Ridge
- Middle School: J.M. Robinson
- High School: Ardrey Kell
Taxes and HOA Information
- Parcel Number: 229-352-15
- Tax Legal Description: L55 M25-281
Virtual Tour
Parking
- Open Parking: No
Interior and Exterior Features
Interior Features
- Cooling: Ceiling Fan(s), Central Air
- Heating: Forced Air, Natural Gas
- Appliances: Dishwasher, Disposal, Dryer, Electric Oven, Electric Range, Microwave, Refrigerator, Washer
- Fireplace Features: Living Room
- Levels/Stories: Two
- Foundation: Crawl Space
- Total Half Baths: 1
- Bathrooms Total Integer: 3
Exterior Features
- Construction Materials: Synthetic Stucco
- Pool Features: None
- Road Surface Type: Concrete
- Laundry Features: Laundry Room
- Pool Private: No
Property
Utilities
- Sewer: Public Sewer
- Water Source: City
Property and Assessments
- Home Warranty: No
Green Features
Lot Information
- Above Grade Finished Area: 2902
Rental
Rent Information
- Land Lease: No
Public Records for 12711 Duncourtney Lane
Home Facts
- Beds5
- Baths2
- Above Grade Finished2,902 SqFt
- StoriesTwo
- Lot Size0.0000 Acres
- StyleSingle Family Residence
- Year Built1993
- APN229-352-15
- CountyMecklenburg


