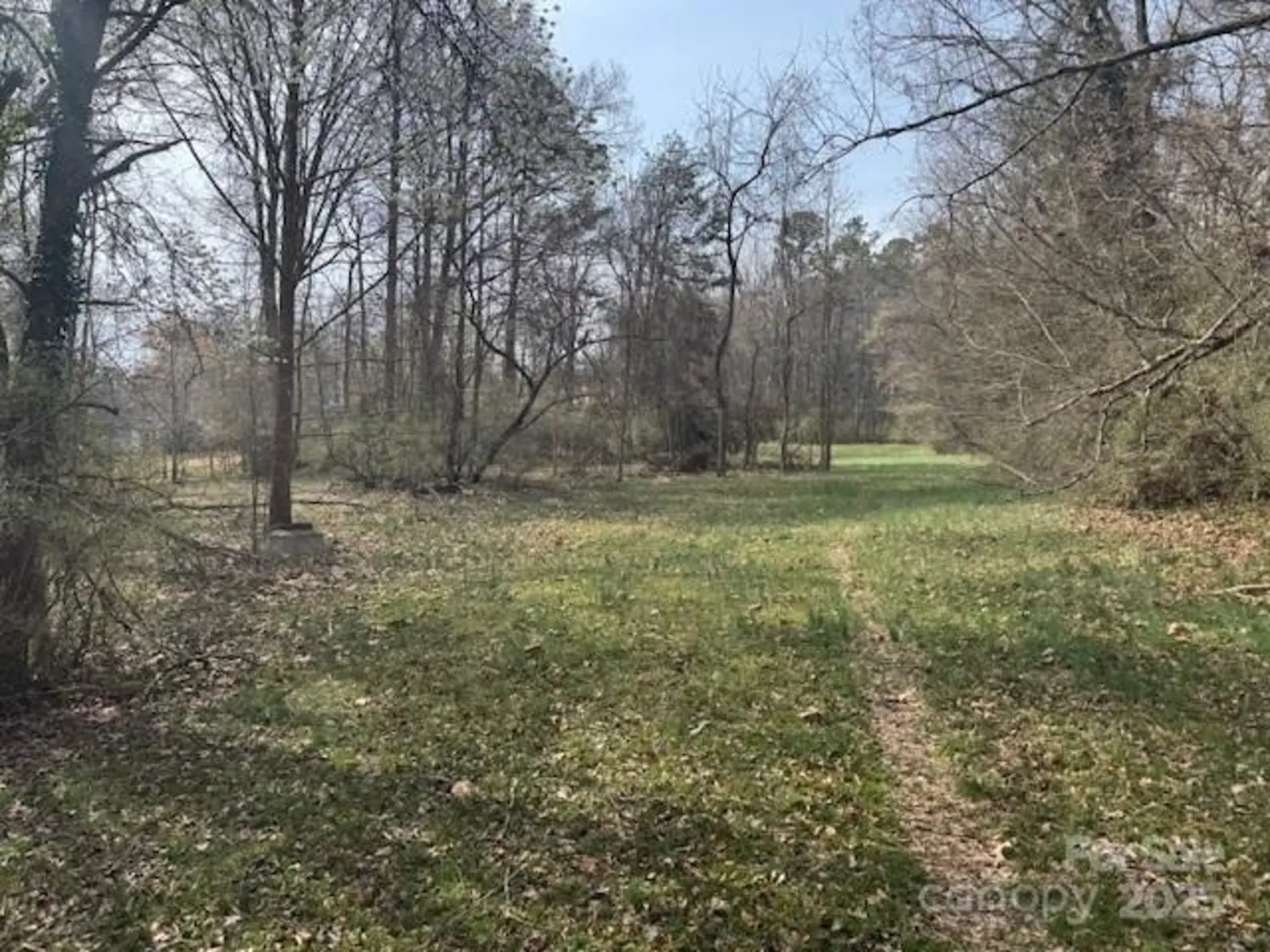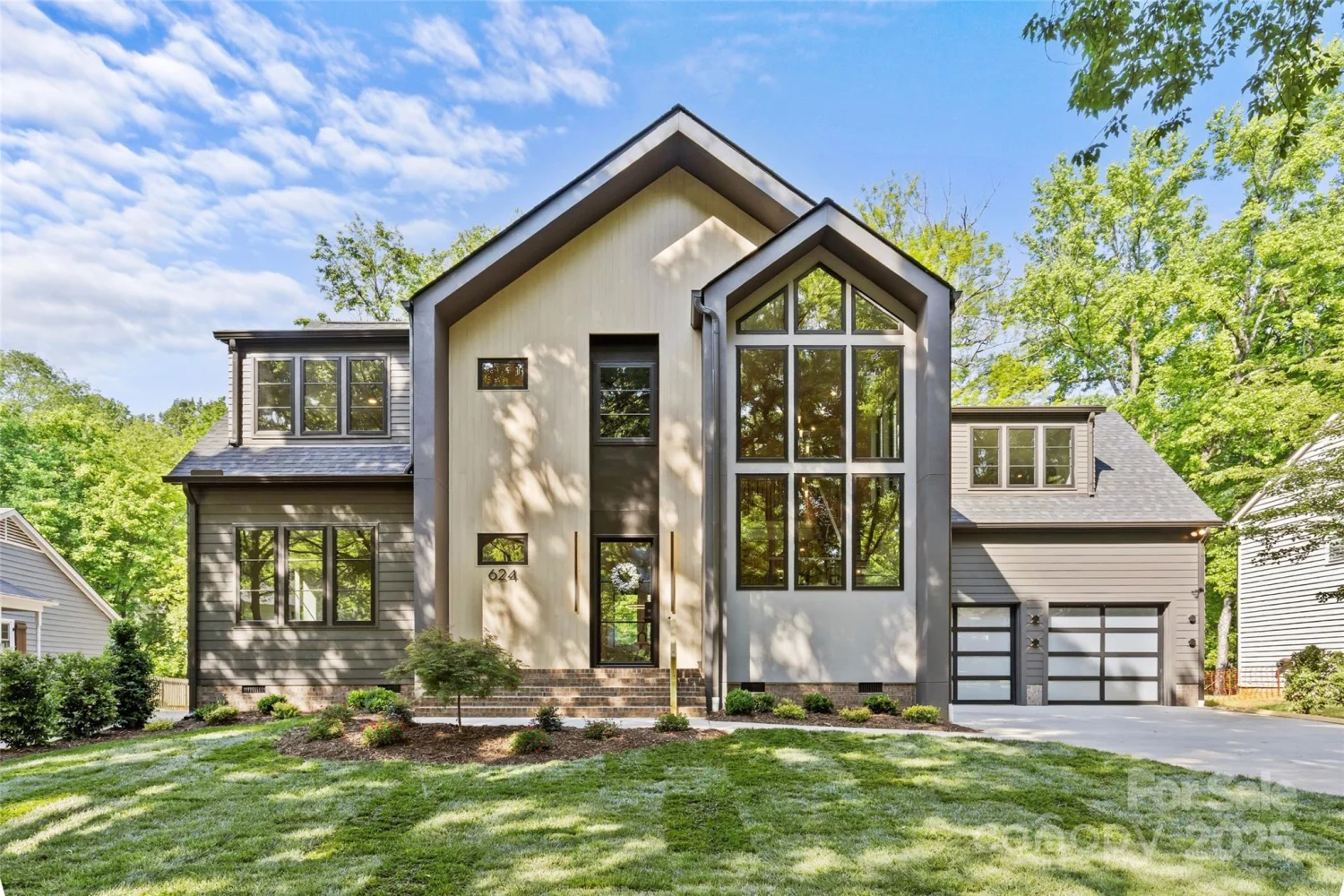601 dorothy driveCharlotte, NC 28203
601 dorothy driveCharlotte, NC 28203
Description
Welcome to 601 Dorothy Drive, a beautiful 5-bed, 4-bath home located in the highly sought-after Dilworth neighborhood. Enjoy relaxing on the wrap-around porch or the screened-in back porch overlooking the spacious, private backyard. The sellers have lovingly developed the landscaping on this property into a truly private and mature "garden". The home features a solid mahogany front door, beautiful hardwood floors, 9" baseboards, coffered ceilings & an open floor plan ideal for entertaining. The kitchen offers granite countertops, large island, stainless steel appliances & many windows for amazing light. The bedroom downstairs is being used as an entertainment/sitting room & is attached to a large full bath. There are many possibilities for this space! New HVAC/s '21 & '24, new water heater '23. Perfectly positioned & walkable to nearby shops, restaurants, & parks. This home offers the best of Dilworth living w/timeless style. Don't miss your opportunity for "private" city living!
Property Details for 601 Dorothy Drive
- Subdivision ComplexDilworth
- Architectural StyleArts and Crafts
- ExteriorIn-Ground Irrigation
- Num Of Garage Spaces2
- Parking FeaturesDriveway, Detached Garage, Garage Door Opener, Garage Faces Side, Garage Shop
- Property AttachedNo
LISTING UPDATED:
- StatusActive
- MLS #CAR4252069
- Days on Site0
- MLS TypeResidential
- Year Built2012
- CountryMecklenburg
LISTING UPDATED:
- StatusActive
- MLS #CAR4252069
- Days on Site0
- MLS TypeResidential
- Year Built2012
- CountryMecklenburg
Building Information for 601 Dorothy Drive
- StoriesTwo
- Year Built2012
- Lot Size0.0000 Acres
Payment Calculator
Term
Interest
Home Price
Down Payment
The Payment Calculator is for illustrative purposes only. Read More
Property Information for 601 Dorothy Drive
Summary
Location and General Information
- Coordinates: 35.20268438,-80.86002517
School Information
- Elementary School: Dilworth
- Middle School: Sedgefield
- High School: Myers Park
Taxes and HOA Information
- Parcel Number: 121-073-01
- Tax Legal Description: L14 B21 M4-661
Virtual Tour
Parking
- Open Parking: Yes
Interior and Exterior Features
Interior Features
- Cooling: Central Air, Electric
- Heating: Forced Air, Heat Pump, Natural Gas
- Appliances: Convection Oven, Dishwasher, Disposal, Double Oven, Electric Oven, Electric Water Heater, Exhaust Hood, Gas Cooktop, Low Flow Fixtures, Microwave, Refrigerator with Ice Maker, Self Cleaning Oven, Wine Refrigerator
- Fireplace Features: Gas Log, Gas Vented, Living Room
- Flooring: Carpet, Tile, Wood
- Interior Features: Attic Stairs Pulldown, Cable Prewire, Entrance Foyer, Garden Tub, Kitchen Island, Open Floorplan, Pantry, Walk-In Closet(s), Walk-In Pantry
- Levels/Stories: Two
- Other Equipment: Surround Sound
- Foundation: Crawl Space
- Bathrooms Total Integer: 4
Exterior Features
- Construction Materials: Fiber Cement
- Patio And Porch Features: Covered, Front Porch, Rear Porch, Screened, Wrap Around
- Pool Features: None
- Road Surface Type: Concrete, Paved
- Security Features: Security System
- Laundry Features: Electric Dryer Hookup, Laundry Room, Upper Level, Washer Hookup
- Pool Private: No
Property
Utilities
- Sewer: Public Sewer
- Utilities: Cable Available, Electricity Connected, Natural Gas
- Water Source: City
Property and Assessments
- Home Warranty: No
Green Features
Lot Information
- Above Grade Finished Area: 3344
- Lot Features: Corner Lot, Wooded
Rental
Rent Information
- Land Lease: No
Public Records for 601 Dorothy Drive
Home Facts
- Beds5
- Baths4
- Above Grade Finished3,344 SqFt
- StoriesTwo
- Lot Size0.0000 Acres
- StyleSingle Family Residence
- Year Built2012
- APN121-073-01
- CountyMecklenburg










