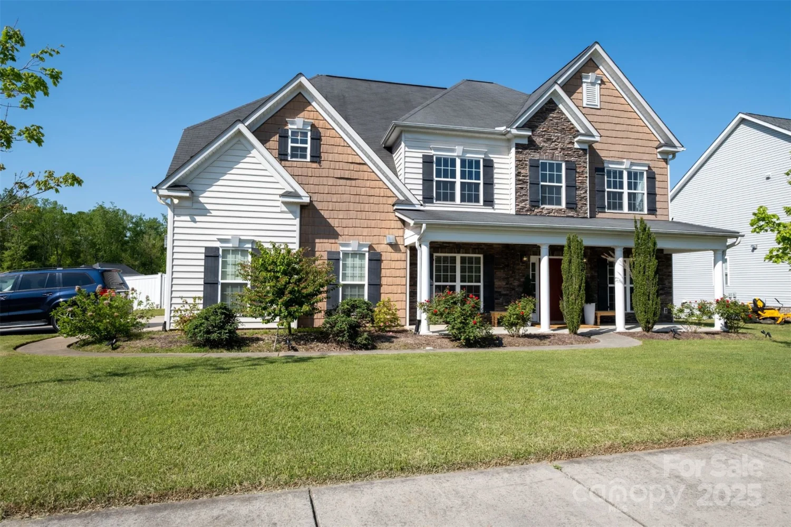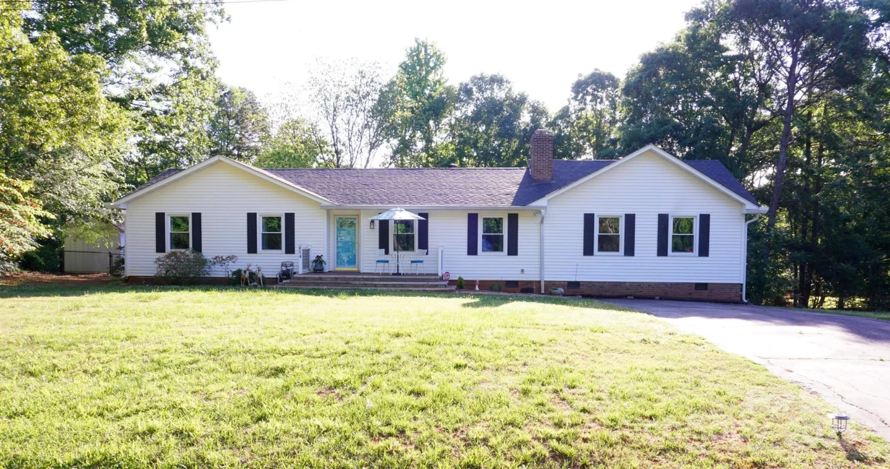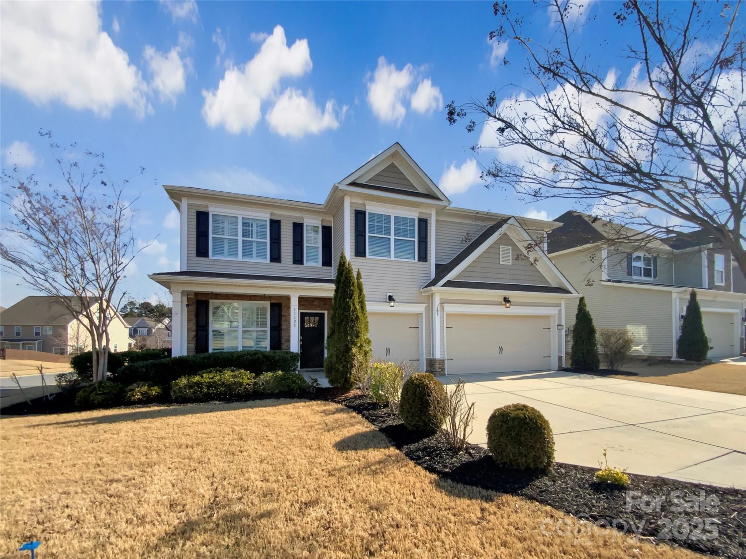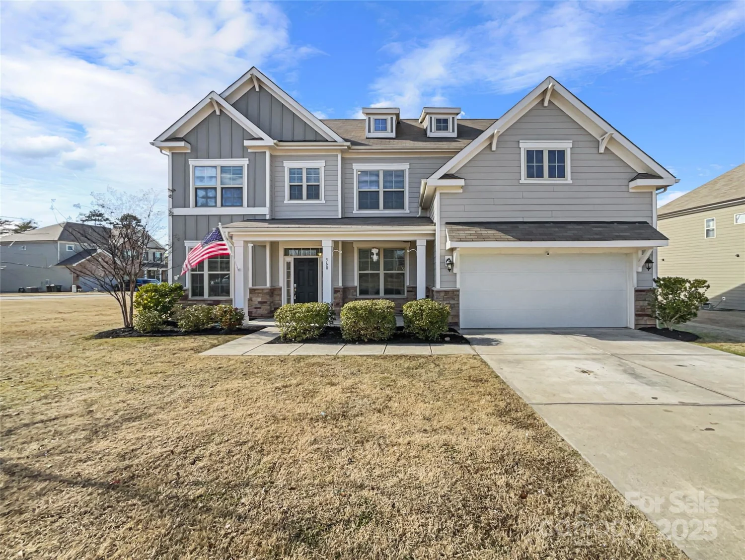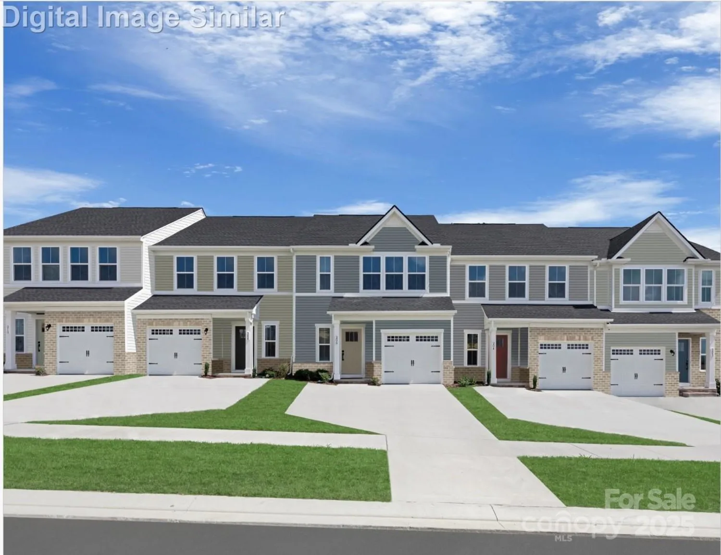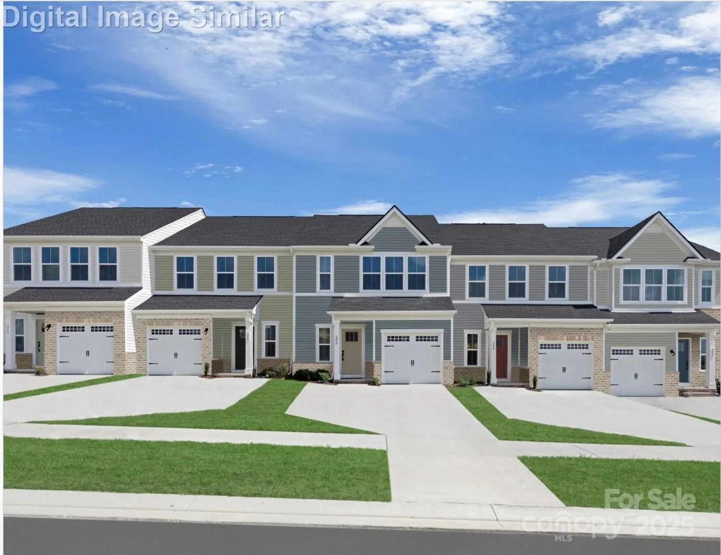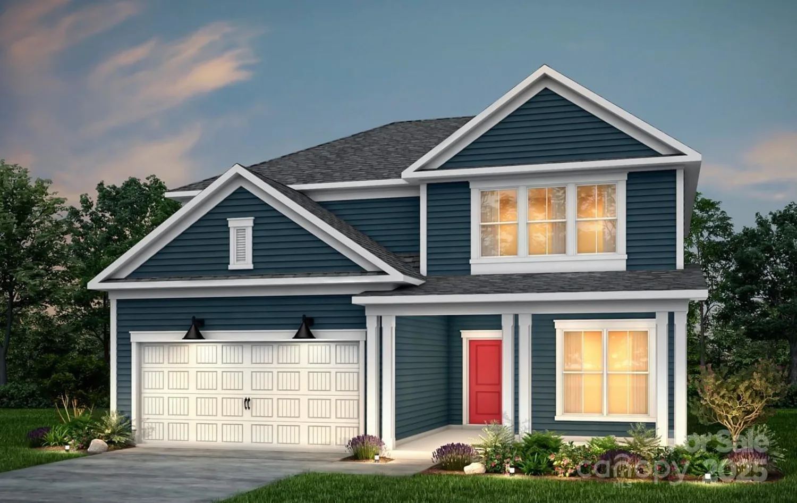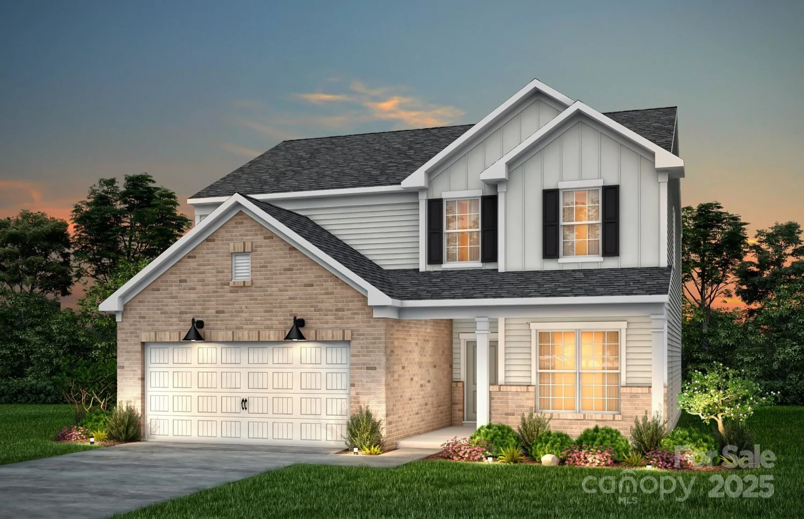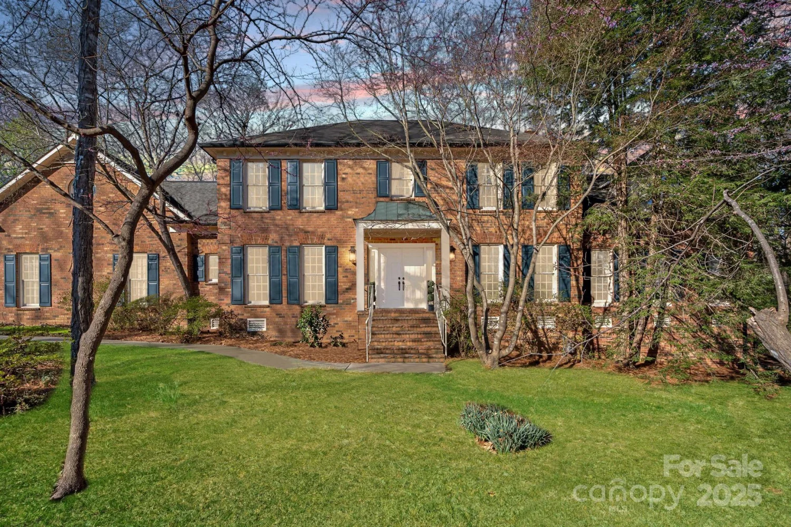11014 aspen ridge lane nwConcord, NC 28027
11014 aspen ridge lane nwConcord, NC 28027
Description
Welcome to this stunning home in the highly sought-after Villages at Skybrook North. Spacious 5 bedroom/3 bath home. Lots of natural light. Open kitchen, updated stainless steel appliances and granite counter tops. Cozy breakfast nook. Large living room with fireplace, perfect for entertaining with access to back patio. First floor bedroom with full bath that can be used as a bedroom, home office or workout space. Large upstairs master bedroom with oversized master bathroom and walk in closet—spacious bedrooms with large windows.Upstairs laundry room makes life a little easier. Excellent, friendly community with pool & play areas. Perfect house for entertaining, outdoor living and relaxing at home! All Skybrook residents have the option to join the main Skybrook Swim and Racquet Club with fitness center for additional fees. Excellent location near 77/85/485! Cox Mill High, Afton Ridge! Must see! UPDATED HVAC SYSTEM 2024 *
Property Details for 11014 Aspen Ridge Lane NW
- Subdivision ComplexSkybrook North Villages
- Num Of Garage Spaces2
- Parking FeaturesDriveway, Attached Garage
- Property AttachedNo
LISTING UPDATED:
- StatusActive
- MLS #CAR4252091
- Days on Site0
- HOA Fees$450 / year
- MLS TypeResidential
- Year Built2013
- CountryCabarrus
LISTING UPDATED:
- StatusActive
- MLS #CAR4252091
- Days on Site0
- HOA Fees$450 / year
- MLS TypeResidential
- Year Built2013
- CountryCabarrus
Building Information for 11014 Aspen Ridge Lane NW
- StoriesTwo
- Year Built2013
- Lot Size0.0000 Acres
Payment Calculator
Term
Interest
Home Price
Down Payment
The Payment Calculator is for illustrative purposes only. Read More
Property Information for 11014 Aspen Ridge Lane NW
Summary
Location and General Information
- Community Features: Cabana, Recreation Area, Sidewalks, Street Lights
- Directions: Please use GPS.
- Coordinates: 35.435265,-80.754475
School Information
- Elementary School: W.R. Odell
- Middle School: Harris Road
- High School: Cox Mill
Taxes and HOA Information
- Parcel Number: 4671-77-4926-0000
- Tax Legal Description: LT 132 VILLAGES AT SKYBROOK N PH 1 .18AC
Virtual Tour
Parking
- Open Parking: No
Interior and Exterior Features
Interior Features
- Cooling: Ceiling Fan(s), Central Air, Electric
- Heating: Forced Air, Heat Pump, Natural Gas
- Appliances: Convection Oven, Dishwasher, Gas Cooktop, Oven, Refrigerator with Ice Maker
- Fireplace Features: Gas Log, Living Room
- Interior Features: Attic Stairs Pulldown, Entrance Foyer, Garden Tub, Open Floorplan
- Levels/Stories: Two
- Foundation: Slab
- Bathrooms Total Integer: 3
Exterior Features
- Construction Materials: Stone, Vinyl
- Patio And Porch Features: Covered, Porch
- Pool Features: None
- Road Surface Type: Concrete
- Roof Type: Shingle
- Laundry Features: Laundry Room, Upper Level
- Pool Private: No
Property
Utilities
- Sewer: Public Sewer
- Water Source: City
Property and Assessments
- Home Warranty: No
Green Features
Lot Information
- Above Grade Finished Area: 2728
Rental
Rent Information
- Land Lease: No
Public Records for 11014 Aspen Ridge Lane NW
Home Facts
- Beds5
- Baths3
- Above Grade Finished2,728 SqFt
- StoriesTwo
- Lot Size0.0000 Acres
- StyleSingle Family Residence
- Year Built2013
- APN4671-77-4926-0000
- CountyCabarrus
- ZoningRES


