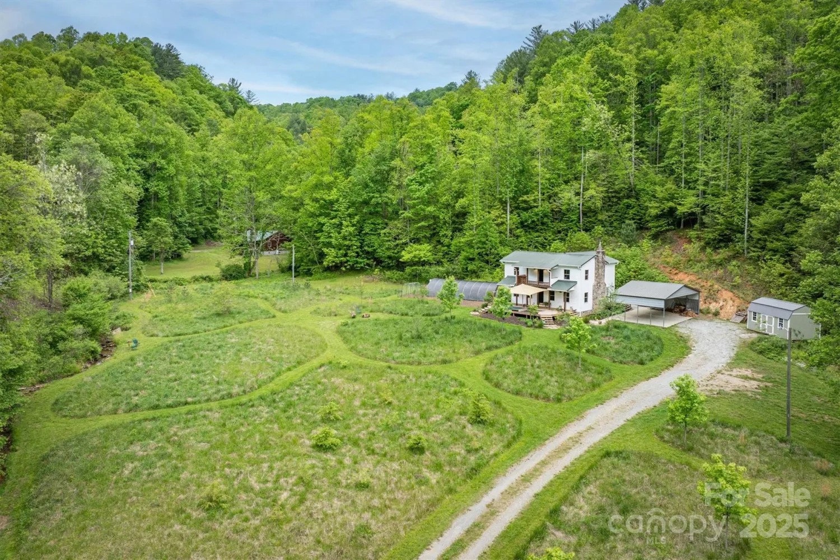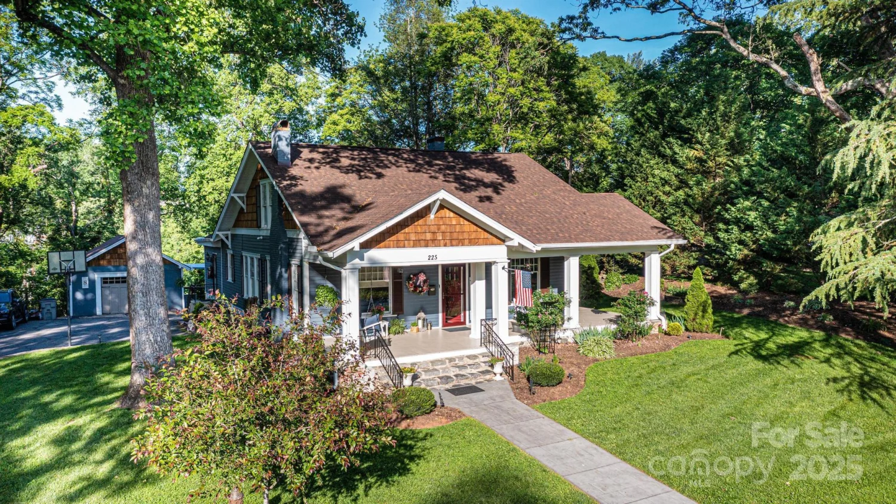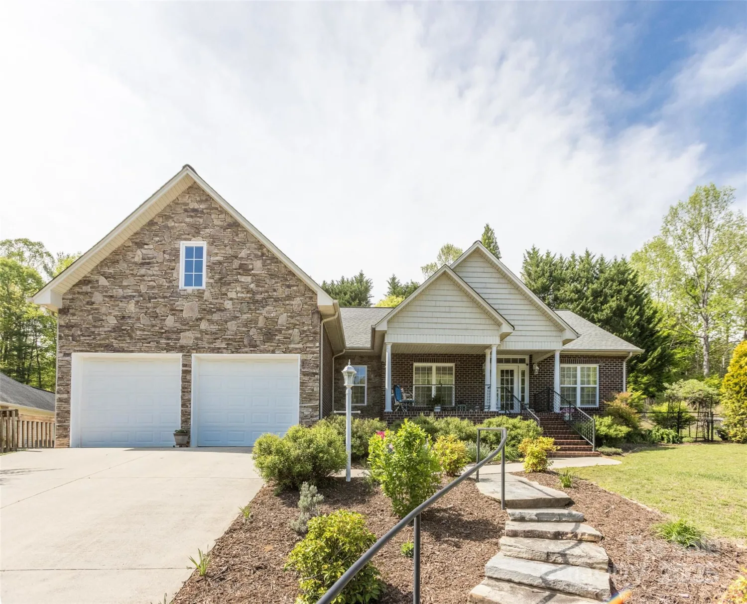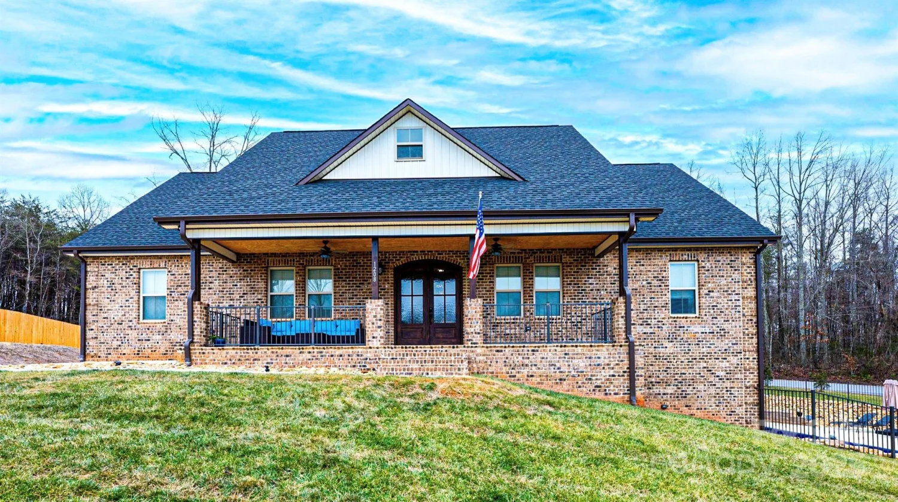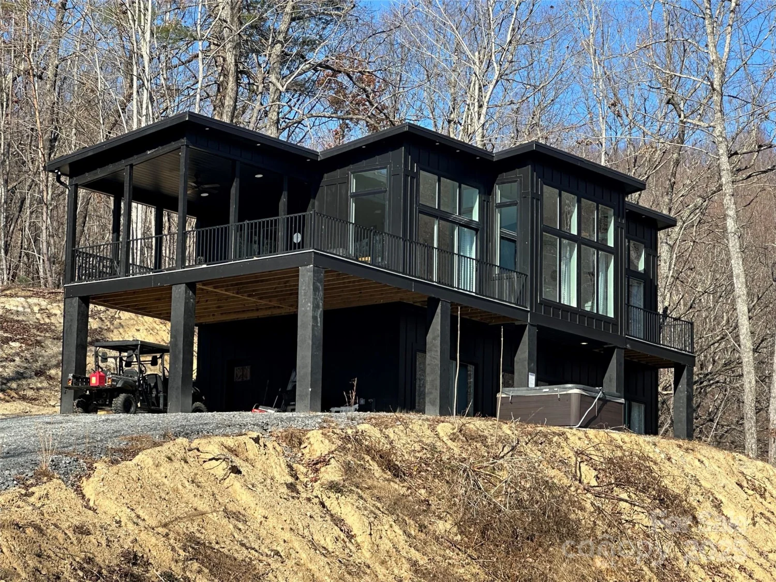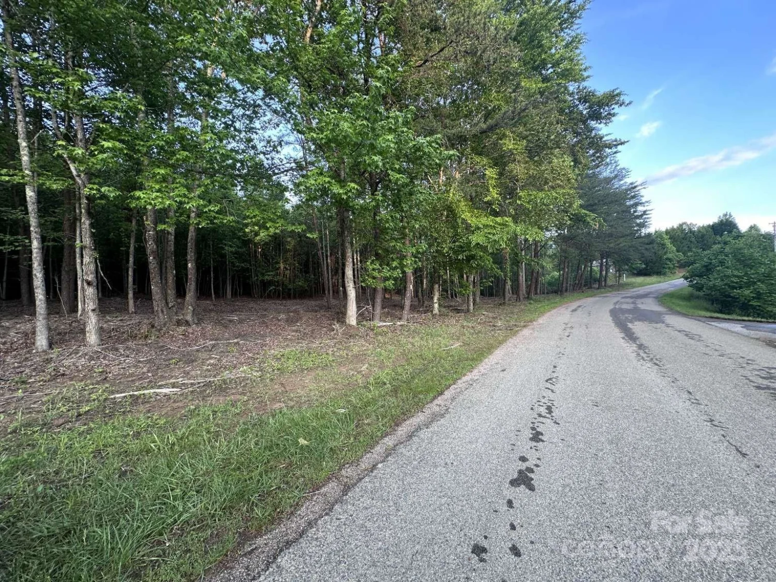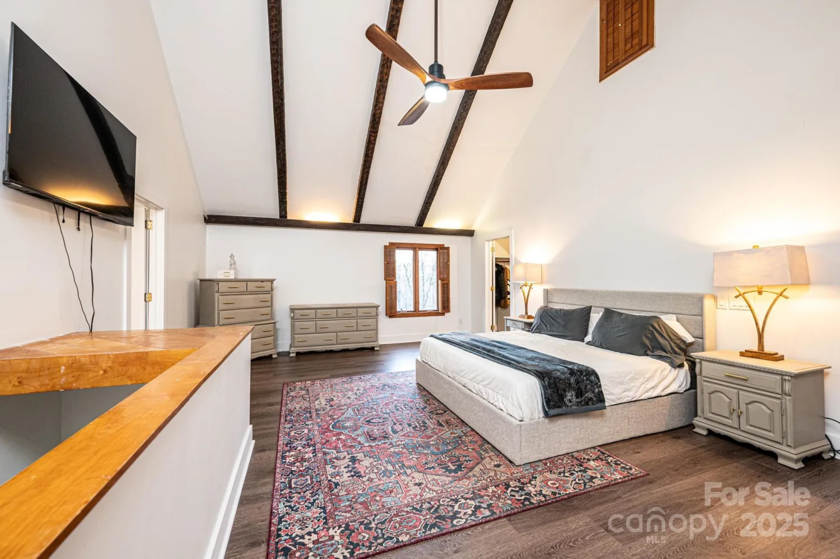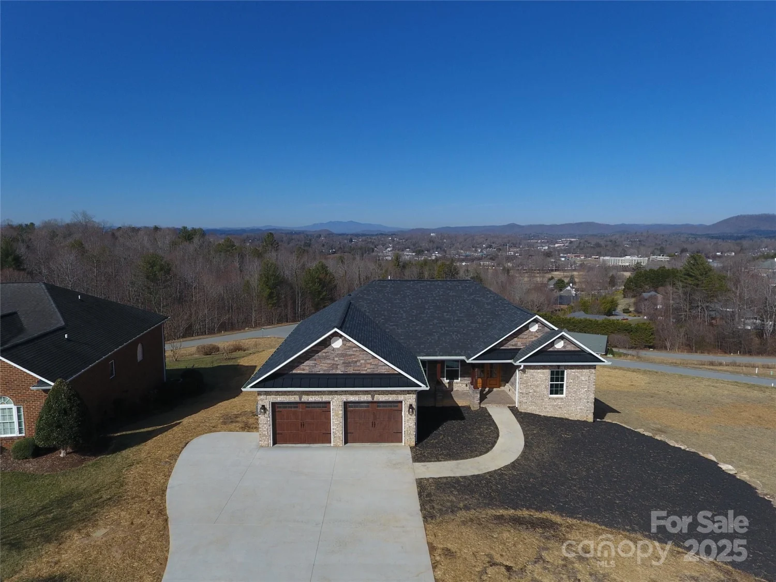114 se eastwood park drive seLenoir, NC 28645
114 se eastwood park drive seLenoir, NC 28645
Description
Welcome to your dream home! This home boasts an impressive 3,700+ SF of living space & features 3BR/3Ba! The interior features beautiful hard wood flooring throughout, a massive open dining room & living room area w/gas logs that's perfect for hosting dinner parties or cozy, casual nights in. The large screened porch, w/access from the kitchen & dining rms provide a serene escape where you can relax & enjoy outdoor meals or quiet morning coffee with nature as your backdrop. The kitchen boasts lots of storage, kitchen island, stainless steel appliances & wormy chestnut cabinetry. For those who appreciate quality leisure time, the outdoor space includes a pool w/large deck & full bath house & storage room, creating a mini-oasis right in your backyard! In addition, the basement is the perfect spot for the ultimate game room, complete w/bar area, gas logs & plenty of space for entertaining. Whether it's weekend pool parties or peaceful afternoon dips, every day feels like a vacation here!
Property Details for 114 SE Eastwood Park Drive SE
- Subdivision ComplexEastwood
- Architectural StyleRanch
- Num Of Garage Spaces2
- Parking FeaturesAttached Garage
- Property AttachedNo
LISTING UPDATED:
- StatusActive
- MLS #CAR4252137
- Days on Site2
- MLS TypeResidential
- Year Built1961
- CountryCaldwell
LISTING UPDATED:
- StatusActive
- MLS #CAR4252137
- Days on Site2
- MLS TypeResidential
- Year Built1961
- CountryCaldwell
Building Information for 114 SE Eastwood Park Drive SE
- StoriesOne
- Year Built1961
- Lot Size0.0000 Acres
Payment Calculator
Term
Interest
Home Price
Down Payment
The Payment Calculator is for illustrative purposes only. Read More
Property Information for 114 SE Eastwood Park Drive SE
Summary
Location and General Information
- Directions: US Hwy 321 to Eastwood Park Dr; property on right
- Coordinates: 35.883436,-81.512751
School Information
- Elementary School: Whitnel
- Middle School: William Lenoir
- High School: Hibriten
Taxes and HOA Information
- Parcel Number: 09188-3-3
- Tax Legal Description: BK 1173 PG 1735 YR 96
Virtual Tour
Parking
- Open Parking: Yes
Interior and Exterior Features
Interior Features
- Cooling: Central Air
- Heating: Heat Pump, Natural Gas
- Appliances: Dishwasher, Electric Cooktop, Gas Water Heater, Microwave, Refrigerator, Wall Oven
- Basement: Exterior Entry, Interior Entry, Partial
- Fireplace Features: Electric, Family Room, Gas Log, Living Room, Primary Bedroom
- Flooring: Stone, Tile, Wood
- Interior Features: Attic Stairs Fixed, Built-in Features, Entrance Foyer, Kitchen Island, Pantry, Other - See Remarks
- Levels/Stories: One
- Window Features: Window Treatments
- Foundation: Basement
- Bathrooms Total Integer: 3
Exterior Features
- Construction Materials: Brick Full
- Patio And Porch Features: Awning(s), Covered, Deck, Enclosed, Rear Porch, Screened, Other - See Remarks
- Pool Features: None
- Road Surface Type: Concrete, Paved
- Roof Type: Shingle
- Laundry Features: Electric Dryer Hookup, In Basement, Sink, Washer Hookup
- Pool Private: No
- Other Structures: Outbuilding, Other - See Remarks
Property
Utilities
- Sewer: Public Sewer
- Utilities: Electricity Connected, Natural Gas
- Water Source: City
Property and Assessments
- Home Warranty: No
Green Features
Lot Information
- Above Grade Finished Area: 2421
Rental
Rent Information
- Land Lease: No
Public Records for 114 SE Eastwood Park Drive SE
Home Facts
- Beds3
- Baths3
- Above Grade Finished2,421 SqFt
- Below Grade Finished1,328 SqFt
- StoriesOne
- Lot Size0.0000 Acres
- StyleSingle Family Residence
- Year Built1961
- APN09188-3-3
- CountyCaldwell
- ZoningR-15


