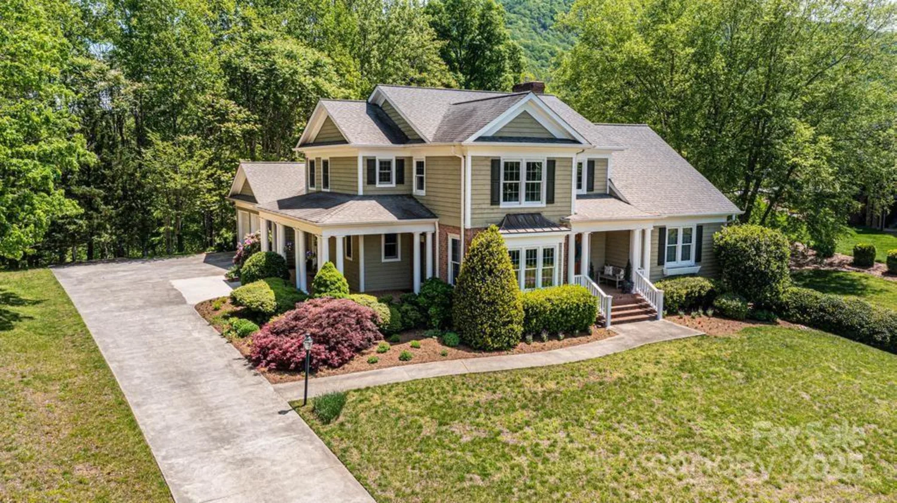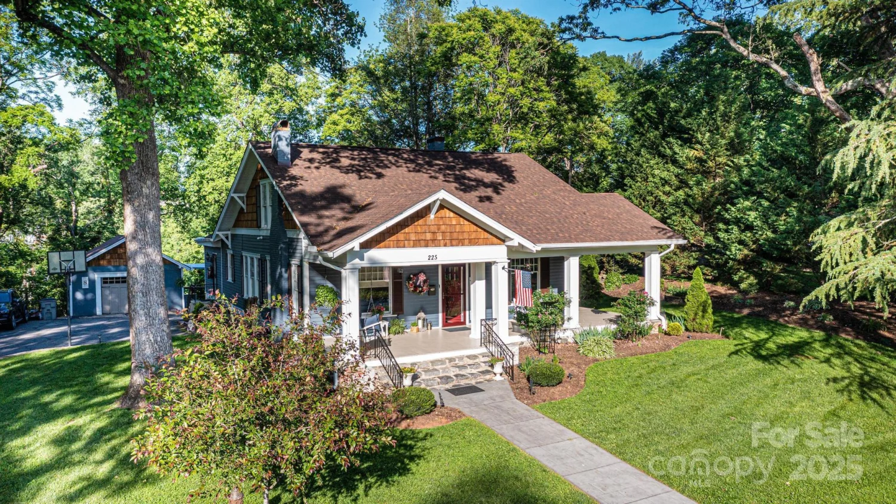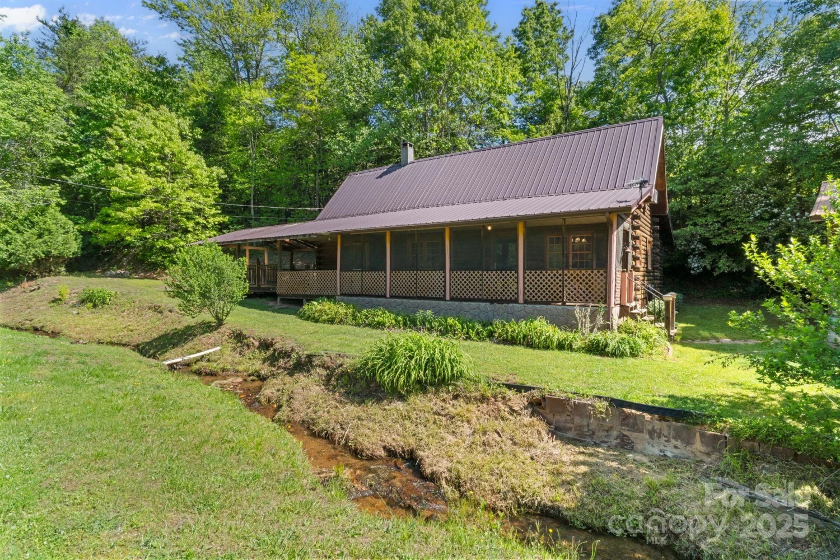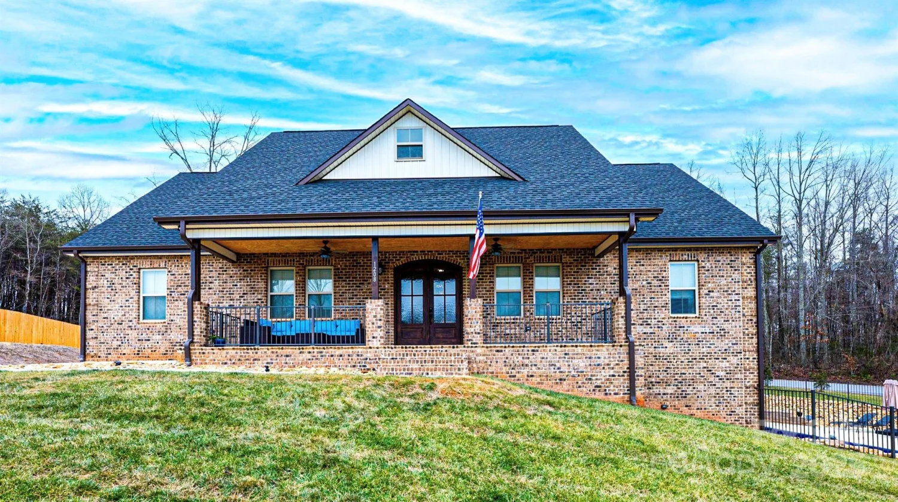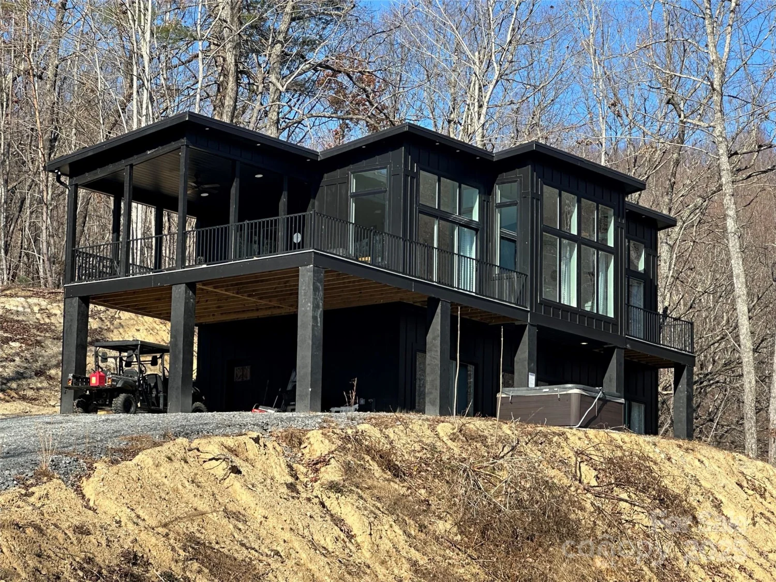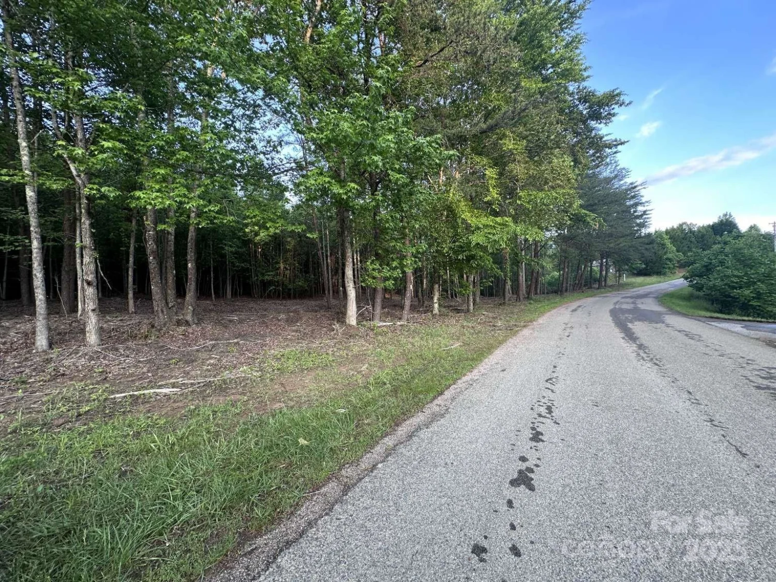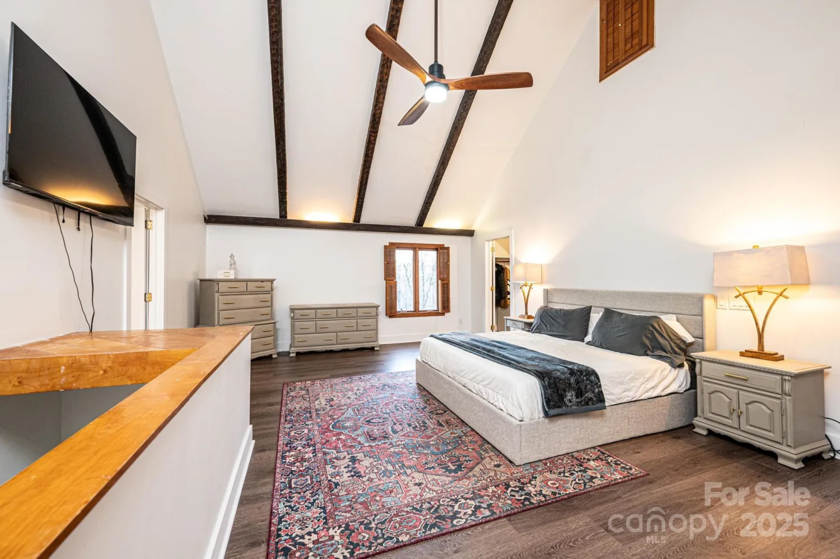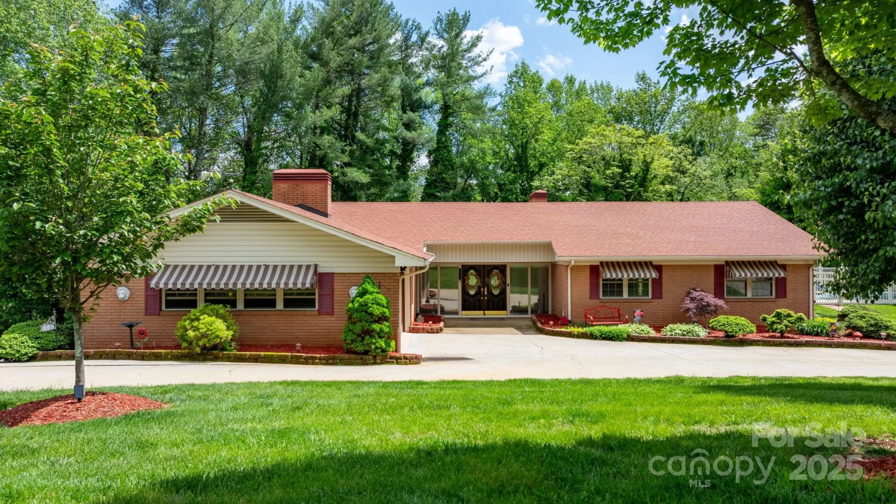418 huntington woods street seLenoir, NC 28645
418 huntington woods street seLenoir, NC 28645
Description
Spectacular long range mountain views from this new construction home, including Grandfather Mountain! The exterior boasts brick and stone with quoin corners. Enter the arched doors to an open concept living, kitchen and dining area featuring a vaulted ceiling with exposed beams. The kitchen features plenty of cabinetry, eat-at island, granite countertop, tile backsplash, electric cooktop, wall oven, stainless steel dishwasher, refrigerator and hood. Split bedroom plan with arched openings leading to each side of the home. The primary bedroom features a coffered ceiling, large walk-in closet, and ensuite bathroom with double sink vanity and tile shower. Two additional bedrooms share a hall bathroom with a tub/shower combination. The laundry room features lower and upper cabinets, a sink, and the washer and dryer are included. Double garage on the main level. Large unfinished basement with three sets of french doors leading to the patio under the deck. Must see!!!!!
Property Details for 418 Huntington Woods Street SE
- Subdivision ComplexHuntington Woods North
- Architectural StyleTraditional
- Num Of Garage Spaces2
- Parking FeaturesDriveway, Attached Garage
- Property AttachedNo
LISTING UPDATED:
- StatusActive
- MLS #CAR4215060
- Days on Site110
- HOA Fees$252 / month
- MLS TypeResidential
- Year Built2025
- CountryCaldwell
LISTING UPDATED:
- StatusActive
- MLS #CAR4215060
- Days on Site110
- HOA Fees$252 / month
- MLS TypeResidential
- Year Built2025
- CountryCaldwell
Building Information for 418 Huntington Woods Street SE
- StoriesOne
- Year Built2025
- Lot Size0.0000 Acres
Payment Calculator
Term
Interest
Home Price
Down Payment
The Payment Calculator is for illustrative purposes only. Read More
Property Information for 418 Huntington Woods Street SE
Summary
Location and General Information
- Directions: Hwy 321 North to Lenoir. Turn right onto McLean Dr SE (the traffic light at Lowes Home Improvement). Less than one mile, turn left into Huntington Woods North.
- View: Long Range, Mountain(s), Year Round
- Coordinates: 35.90659662,-81.51645672
School Information
- Elementary School: Lower Creek
- Middle School: William Lenoir
- High School: Hibriten
Taxes and HOA Information
- Parcel Number: 2759448343
- Tax Legal Description: BK 2006 PG 69 YR 20 ST 76.00
Virtual Tour
Parking
- Open Parking: No
Interior and Exterior Features
Interior Features
- Cooling: Heat Pump
- Heating: Heat Pump
- Appliances: Dishwasher, Dryer, Electric Cooktop, Exhaust Hood, Refrigerator, Wall Oven, Washer
- Basement: Daylight, Full, Unfinished
- Flooring: Tile, Vinyl
- Interior Features: Attic Stairs Pulldown, Kitchen Island, Open Floorplan, Split Bedroom, Walk-In Closet(s)
- Levels/Stories: One
- Foundation: Basement
- Bathrooms Total Integer: 2
Exterior Features
- Construction Materials: Brick Full
- Patio And Porch Features: Deck, Front Porch, Patio
- Pool Features: None
- Road Surface Type: Concrete, Paved
- Laundry Features: Laundry Room, Main Level
- Pool Private: No
Property
Utilities
- Sewer: Public Sewer
- Water Source: City
Property and Assessments
- Home Warranty: No
Green Features
Lot Information
- Above Grade Finished Area: 1770
- Lot Features: Level, Sloped
Rental
Rent Information
- Land Lease: No
Public Records for 418 Huntington Woods Street SE
Home Facts
- Beds3
- Baths2
- Above Grade Finished1,770 SqFt
- StoriesOne
- Lot Size0.0000 Acres
- StyleSingle Family Residence
- Year Built2025
- APN2759448343
- CountyCaldwell
- ZoningR-12


