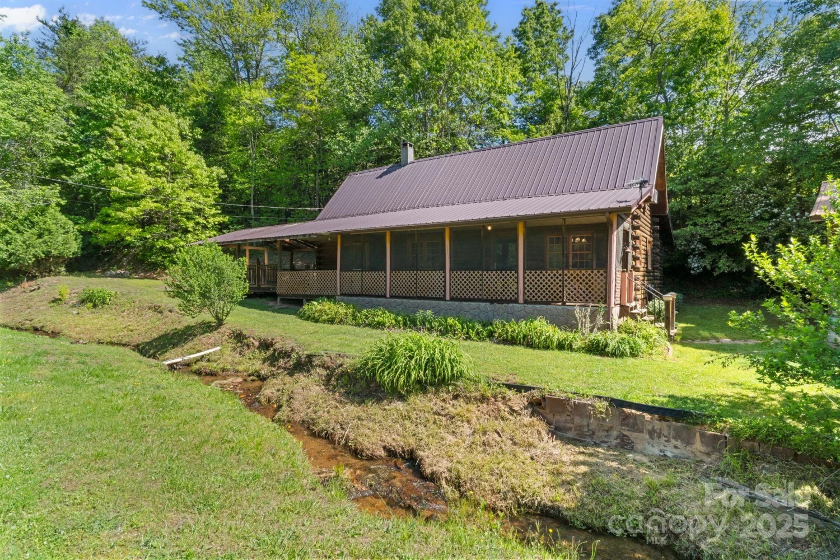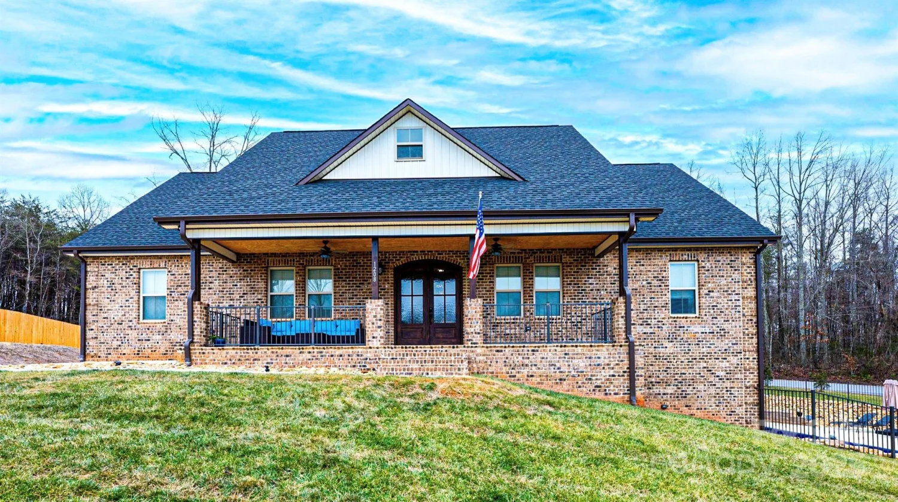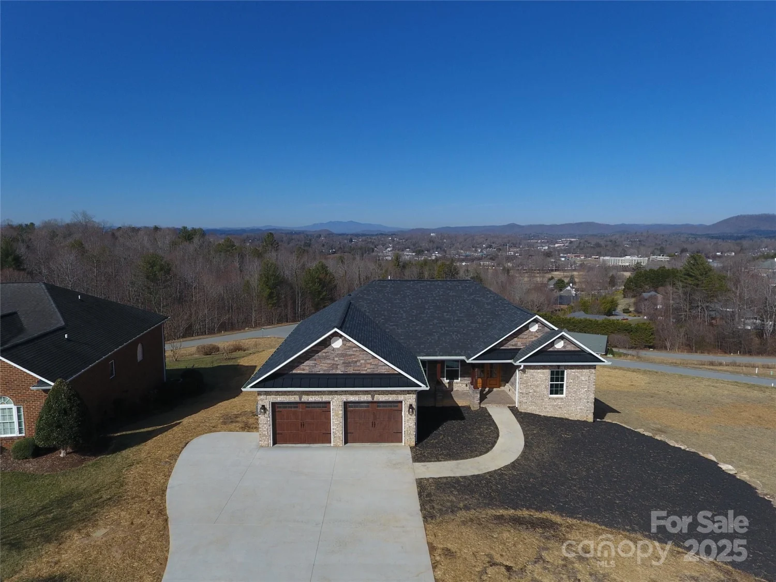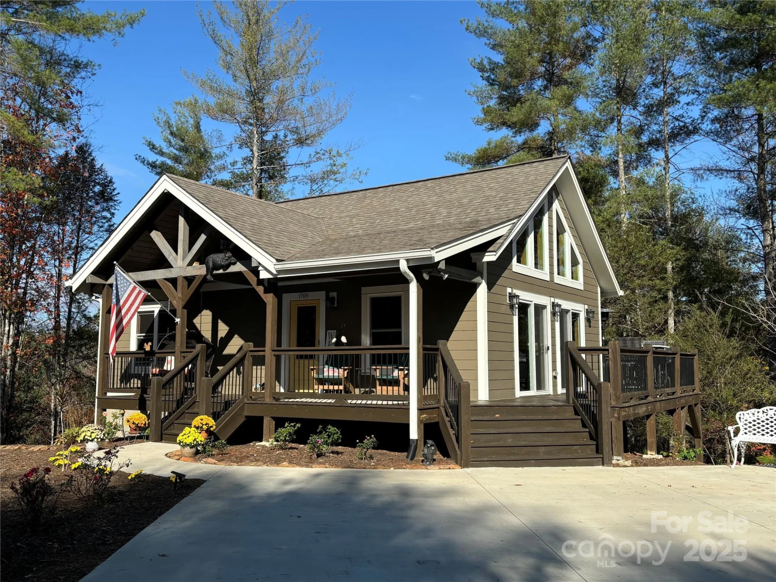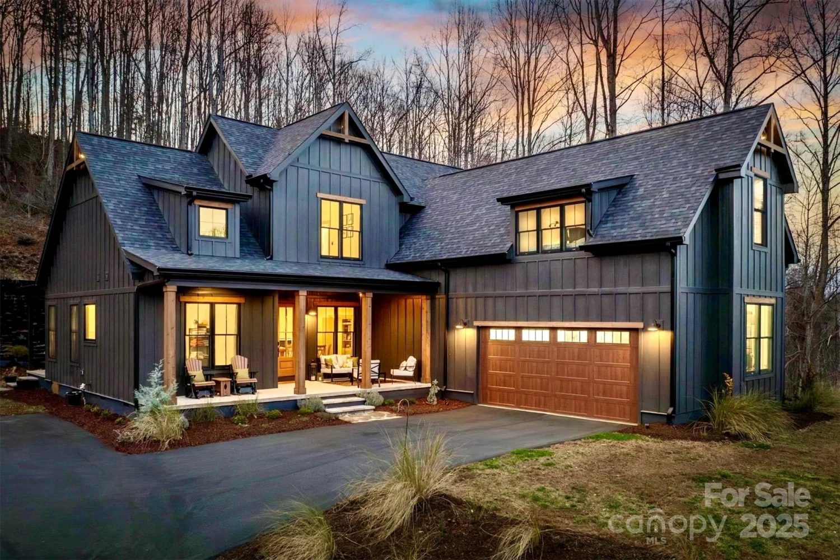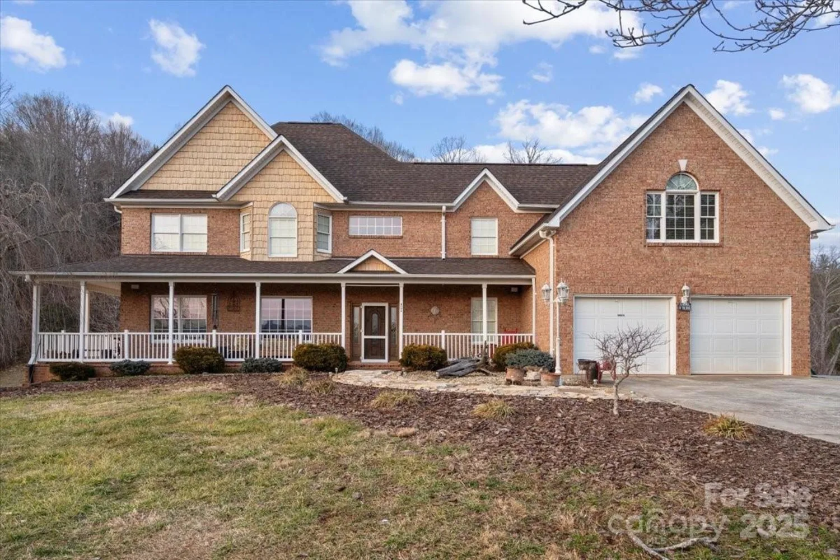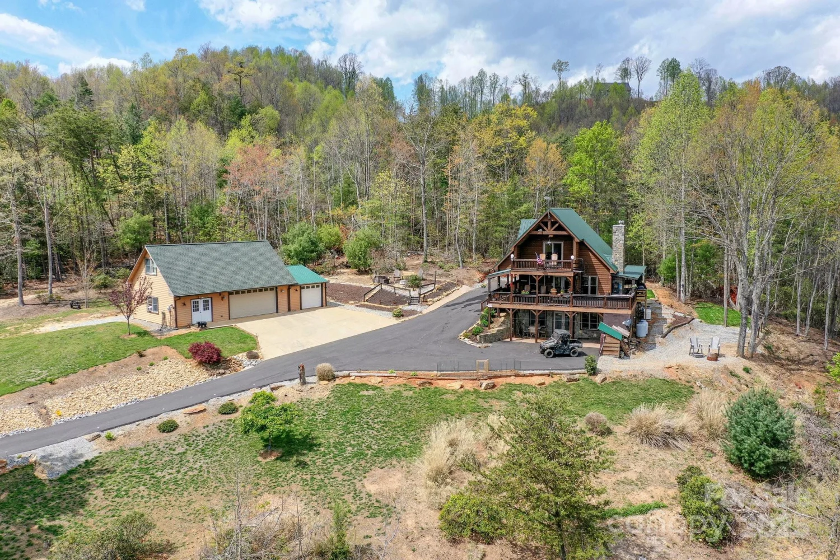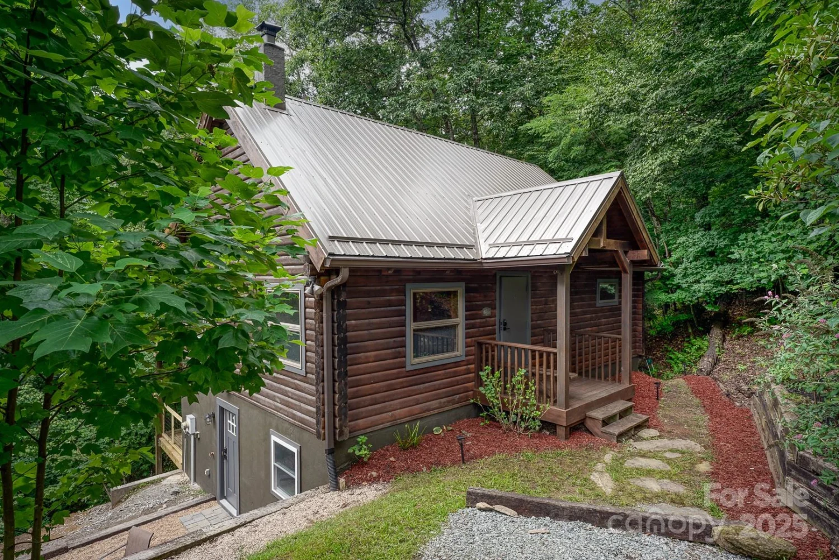604 foxridge court seLenoir, NC 28645
604 foxridge court seLenoir, NC 28645
Description
Welcome to this spacious & beautifully maintained 5 BR, 4 full + 2 half baths home nestled on a private 1-acre lot in the desirable Stonecroft community. Enjoy breathtaking views of Hibriten Mountain &, on clear days, Grandfather Mountain from the comfort of your own home. The main level features a generously sized primary suite with en-suite bath, ideal for easy one-level living. Upstairs, you'll find 3 add’l BRs & 2 full baths, offering plenty of space for family or guests. The finished basement is perfect for extended living or entertaining, complete with a generous BR, full BA, family room, den/office, convenient kitchenette & red cedar dry sauna! Outside is a masterfully crafted pavilion-perfect for entertaining, outdoor dining, or simply relaxing while taking in the natural beauty surrounding the home. This property blends comfort, style, & function with beautiful indoor & outdoor living spaces in a peaceful neighborhood setting. Don’t miss this rare opportunity in Stonecroft!
Property Details for 604 Foxridge Court SE
- Subdivision ComplexStonecroft Estates
- Num Of Garage Spaces2
- Parking FeaturesDriveway, Attached Garage
- Property AttachedNo
LISTING UPDATED:
- StatusActive
- MLS #CAR4254154
- Days on Site6
- MLS TypeResidential
- Year Built2001
- CountryCaldwell
LISTING UPDATED:
- StatusActive
- MLS #CAR4254154
- Days on Site6
- MLS TypeResidential
- Year Built2001
- CountryCaldwell
Building Information for 604 Foxridge Court SE
- StoriesOne and One Half
- Year Built2001
- Lot Size0.0000 Acres
Payment Calculator
Term
Interest
Home Price
Down Payment
The Payment Calculator is for illustrative purposes only. Read More
Property Information for 604 Foxridge Court SE
Summary
Location and General Information
- Directions: Travel east on 64 to right on Tremont Park Dr SE. Continue onto Stonecroft to left to stay on Stonecroft to left on Foxridge CT SE. Home on right. See sign.
- Coordinates: 35.910546,-81.500748
School Information
- Elementary School: Lower Creek
- Middle School: William Lenoir
- High School: Hibriten
Taxes and HOA Information
- Parcel Number: 09-53A-1-25
- Tax Legal Description: BK 2065 PG 780 YR 2022 ST 1480.00
Virtual Tour
Parking
- Open Parking: No
Interior and Exterior Features
Interior Features
- Cooling: Central Air, Heat Pump
- Heating: Forced Air, Heat Pump
- Appliances: Dishwasher, Gas Range, Gas Water Heater, Microwave
- Basement: Full, Partially Finished, Storage Space
- Fireplace Features: Family Room, Great Room
- Flooring: Carpet, Tile, Wood
- Levels/Stories: One and One Half
- Foundation: Basement
- Total Half Baths: 2
- Bathrooms Total Integer: 6
Exterior Features
- Construction Materials: Brick Partial, Wood
- Pool Features: None
- Road Surface Type: Concrete, Paved
- Laundry Features: Laundry Room, Main Level
- Pool Private: No
Property
Utilities
- Sewer: Public Sewer
- Water Source: City
Property and Assessments
- Home Warranty: No
Green Features
Lot Information
- Above Grade Finished Area: 2917
Rental
Rent Information
- Land Lease: No
Public Records for 604 Foxridge Court SE
Home Facts
- Beds5
- Baths4
- Above Grade Finished2,917 SqFt
- Below Grade Finished1,601 SqFt
- StoriesOne and One Half
- Lot Size0.0000 Acres
- StyleSingle Family Residence
- Year Built2001
- APN09-53A-1-25
- CountyCaldwell


