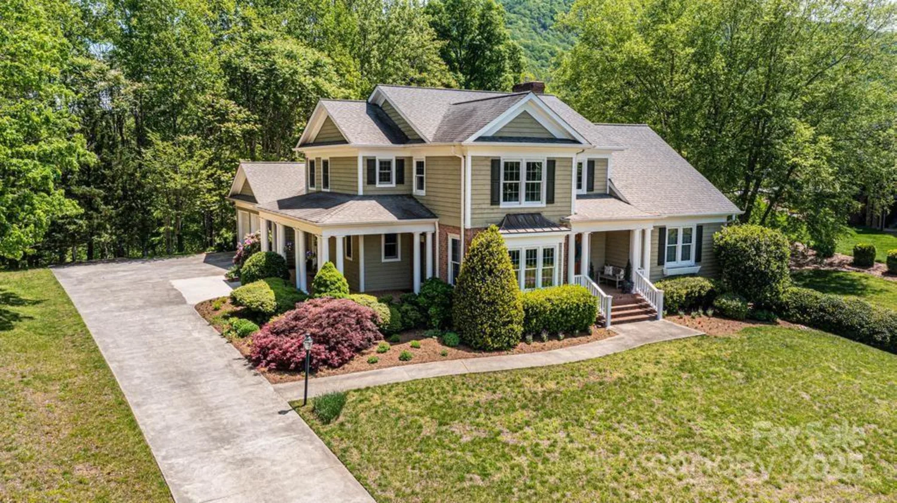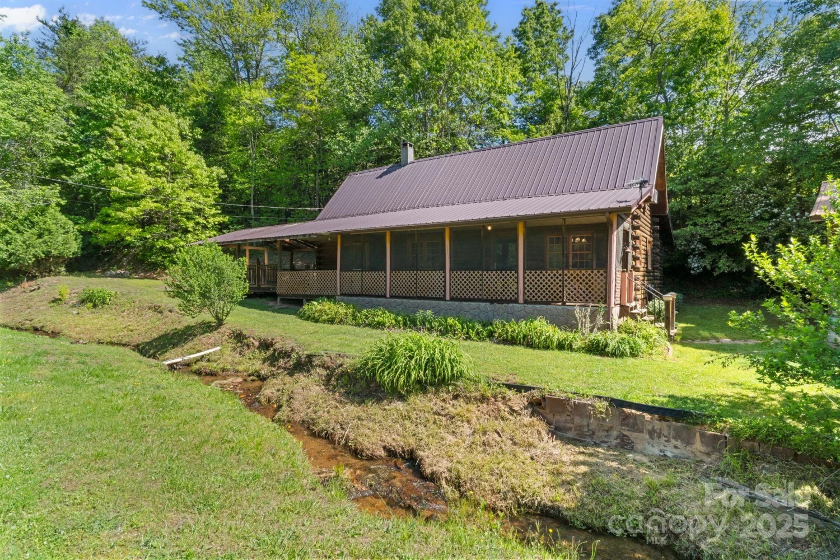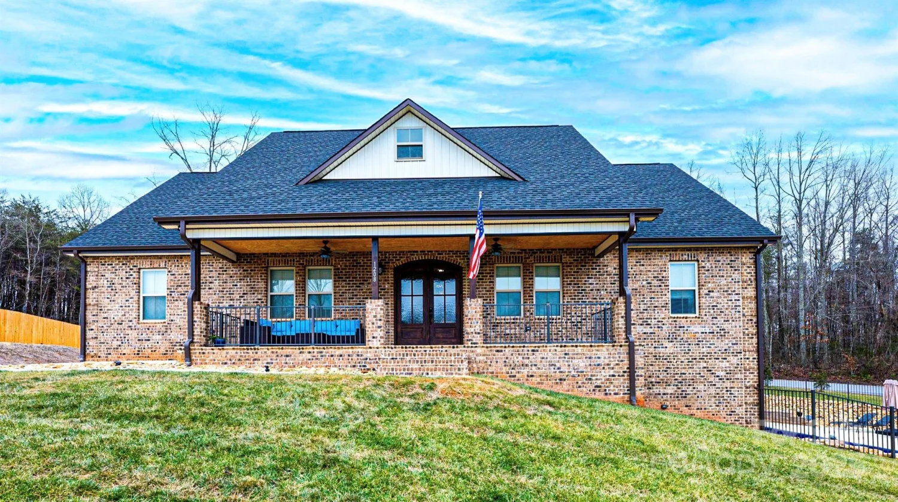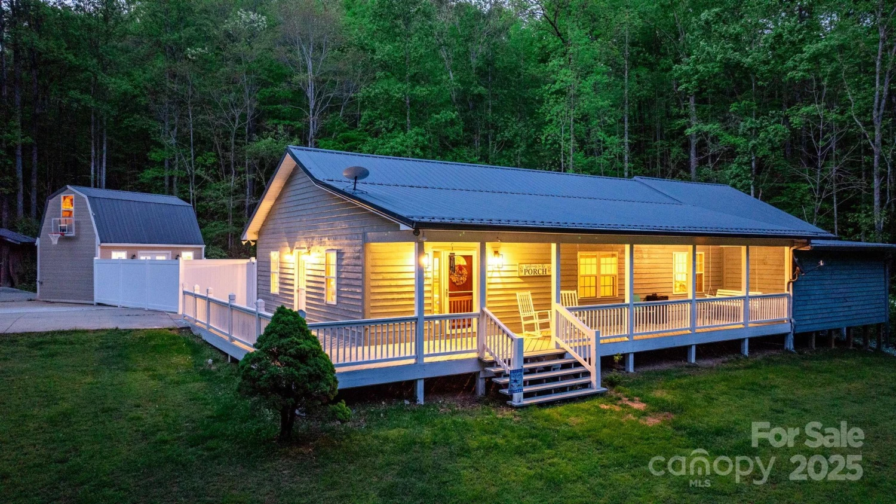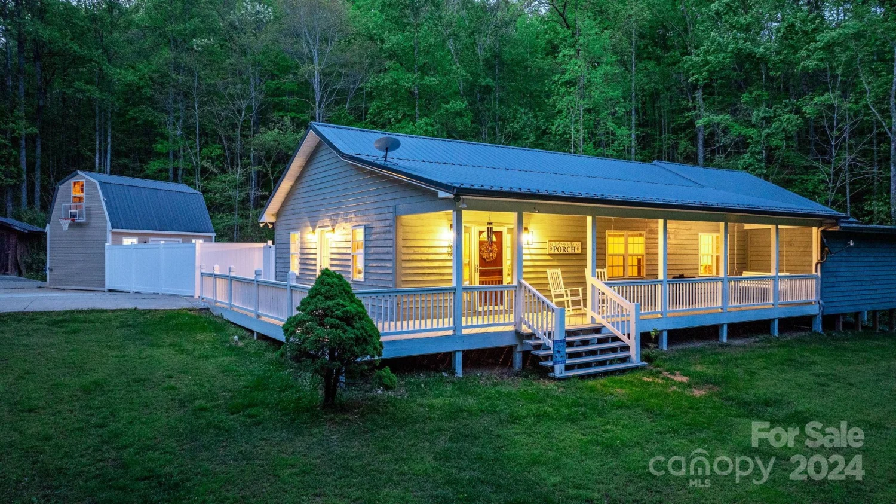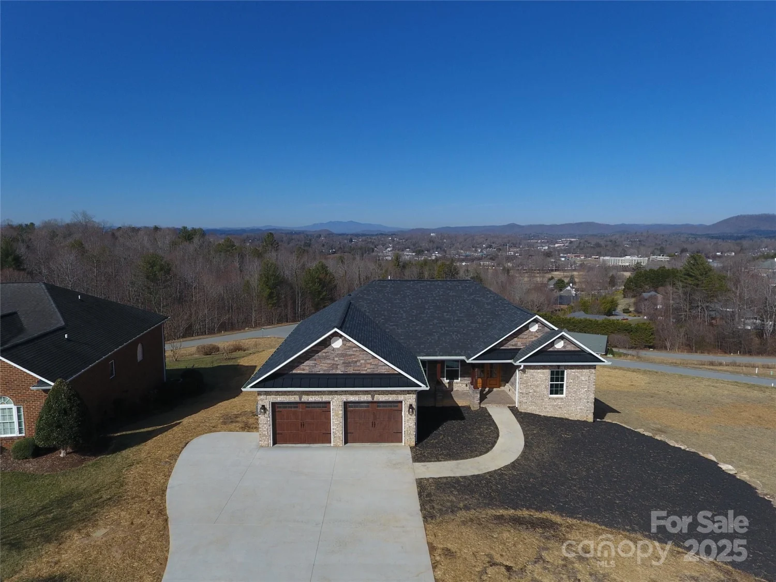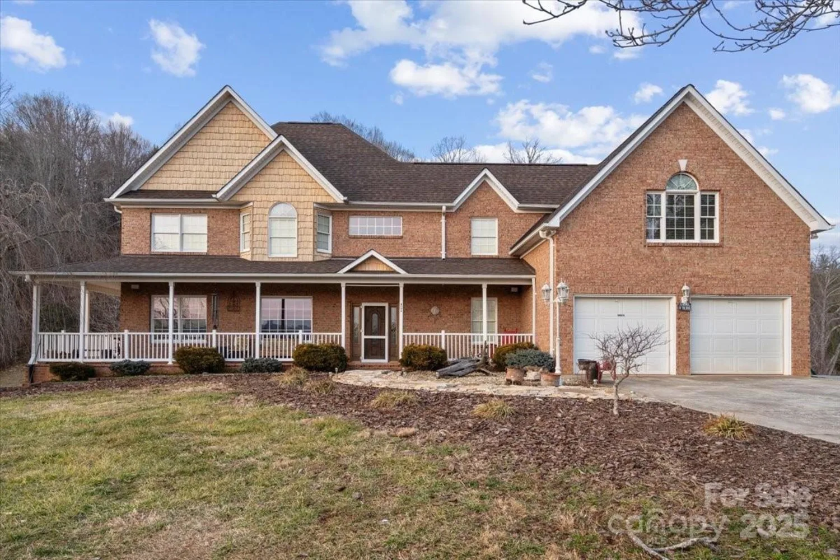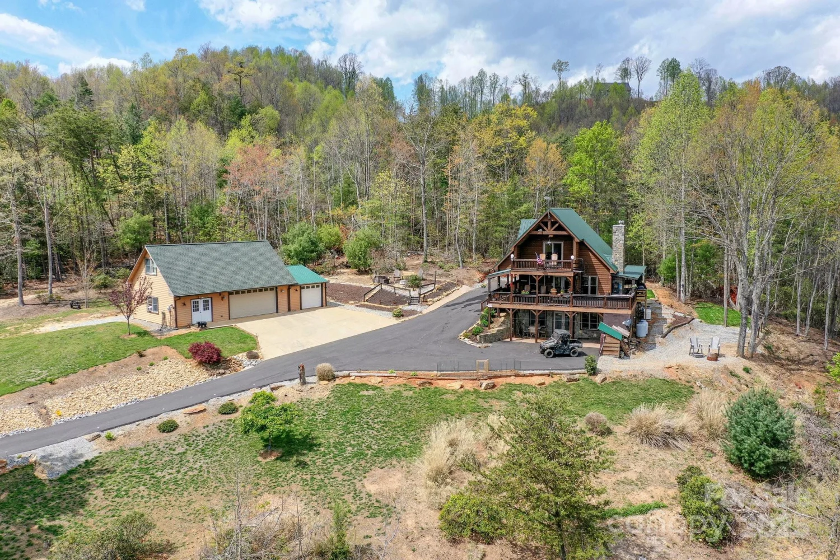1165 red cedar wayLenoir, NC 28645
1165 red cedar wayLenoir, NC 28645
Description
English Countryside aesthetic in the Blue Ridge Mtns. Modern farmhouse. Cozy curated vintage details and contemporary conveniences. 360° wooded privacy. Sunrises over Hibriten Mtn. At dusk, shades of orange and purple settle in the surrounding valley. Fiber cement siding. Concrete porches on 3 sides. XL garage. Anderson® windows/doors. Vaulted beamed ceilings. Large flex space used as dining room. Hidden room behind bookcase doors. Fireplace w/built ins. Dream kitchen features/appliances. XL island w/ 6 seat dining. Inset cabinet doors, brass hanging rails, backsplashes of tongue/groove wood, quartz. Workstation sink. 3 BR 3.5 BA (2 are Primary BR suites) XL bonus room. Aquasana® H20 filtration. DIRT LOCKER® Terrace Gardening. At The Coves Mountain River Club: 3,200-acre gated community. 5 miles of Johns River. Trail System. Clubhouse. Pool. Fitness Ctr. Locker Rooms. 2 Equestrian Ctrs. Dog Park. Community Garden. Vineyard. Pickleball. TOO MUCH TO LIST - MORE PHOTOS & FEATURES AT LINK
Property Details for 1165 Red Cedar Way
- Subdivision ComplexThe Coves Mountain River Club
- ExteriorFire Pit
- Num Of Garage Spaces3
- Parking FeaturesAttached Garage, Garage Faces Side
- Property AttachedNo
LISTING UPDATED:
- StatusActive Under Contract
- MLS #CAR4218070
- Days on Site46
- HOA Fees$2,835 / year
- MLS TypeResidential
- Year Built2023
- CountryCaldwell
LISTING UPDATED:
- StatusActive Under Contract
- MLS #CAR4218070
- Days on Site46
- HOA Fees$2,835 / year
- MLS TypeResidential
- Year Built2023
- CountryCaldwell
Building Information for 1165 Red Cedar Way
- Stories1 Story/F.R.O.G.
- Year Built2023
- Lot Size0.0000 Acres
Payment Calculator
Term
Interest
Home Price
Down Payment
The Payment Calculator is for illustrative purposes only. Read More
Property Information for 1165 Red Cedar Way
Summary
Location and General Information
- Community Features: Clubhouse, Dog Park, Fitness Center, Game Court, Gated, Helipad, Outdoor Pool, Picnic Area, Pond, Putting Green, Recreation Area, Sport Court, Stable(s), Walking Trails
- Directions: Enter the gates on the corner of Rocky Rd and Round Mountain Pkwy. (The address for the gates is 1314 Round Mtn Pkwy). A gate code is required. Stay straight on Round Mtn Pkwy onto Walnut Ridge Dr. Left on Red Cedar. First drive on the left.
- Coordinates: 35.904,-81.648
School Information
- Elementary School: Collettsville
- Middle School: Collettsville
- High School: West Caldwell
Taxes and HOA Information
- Parcel Number: 04-7-1-31
- Tax Legal Description: BK 2023 PG 1181 YR 2021 ST 90.00
Virtual Tour
Parking
- Open Parking: No
Interior and Exterior Features
Interior Features
- Cooling: Central Air, Heat Pump
- Heating: Active Solar, Electric, Heat Pump, Propane
- Appliances: Bar Fridge, Convection Oven, Dishwasher, Double Oven, Electric Cooktop, Microwave, Refrigerator, Tankless Water Heater, Washer/Dryer, Water Softener, Wine Refrigerator
- Fireplace Features: Gas Log, Great Room, Propane
- Interior Features: Attic Walk In, Breakfast Bar, Built-in Features, Cable Prewire, Kitchen Island, Open Floorplan, Pantry, Walk-In Closet(s), Walk-In Pantry
- Levels/Stories: 1 Story/F.R.O.G.
- Other Equipment: Network Ready
- Foundation: Crawl Space
- Total Half Baths: 1
- Bathrooms Total Integer: 4
Exterior Features
- Construction Materials: Hardboard Siding
- Horse Amenities: Barn, Corral(s), Equestrian Facilities, Hay Storage, Horses Allowed, Paddocks, Pasture, Riding Trail, Round Pen, Run in Shelter, Tack Room, Wash Rack
- Patio And Porch Features: Front Porch, Patio, Rear Porch
- Pool Features: None
- Road Surface Type: Asphalt, Paved
- Roof Type: Shingle
- Laundry Features: Laundry Room, Main Level
- Pool Private: No
Property
Utilities
- Sewer: Septic Installed
- Utilities: Cable Connected, Electricity Connected, Fiber Optics, Propane, Solar, Underground Power Lines, Underground Utilities, Wired Internet Available
- Water Source: Well
Property and Assessments
- Home Warranty: No
Green Features
Lot Information
- Above Grade Finished Area: 2825
- Lot Features: Level, Private, Sloped, Creek/Stream, Wooded, Views, Other - See Remarks
Rental
Rent Information
- Land Lease: No
Public Records for 1165 Red Cedar Way
Home Facts
- Beds3
- Baths3
- Above Grade Finished2,825 SqFt
- Stories1 Story/F.R.O.G.
- Lot Size0.0000 Acres
- StyleSingle Family Residence
- Year Built2023
- APN04-7-1-31
- CountyCaldwell


