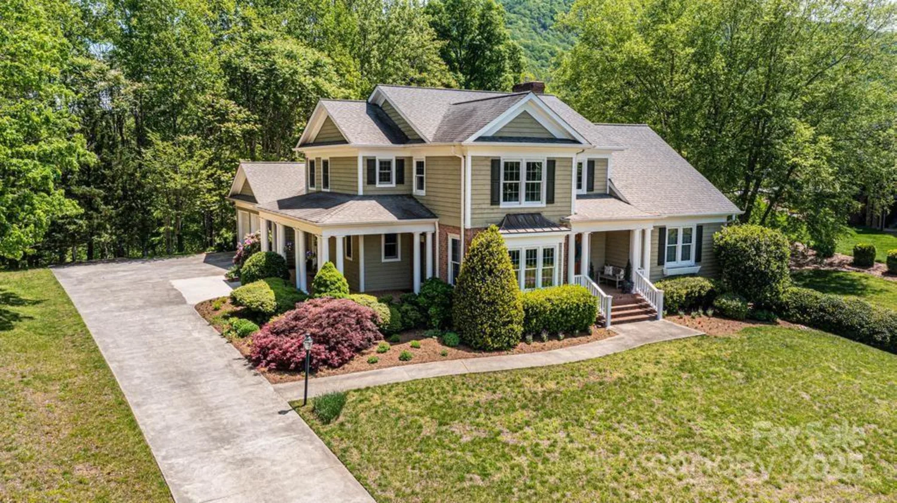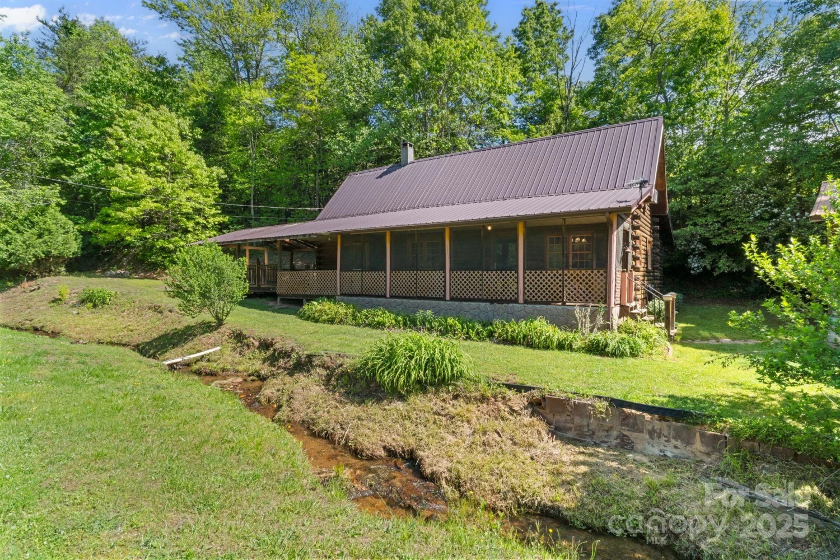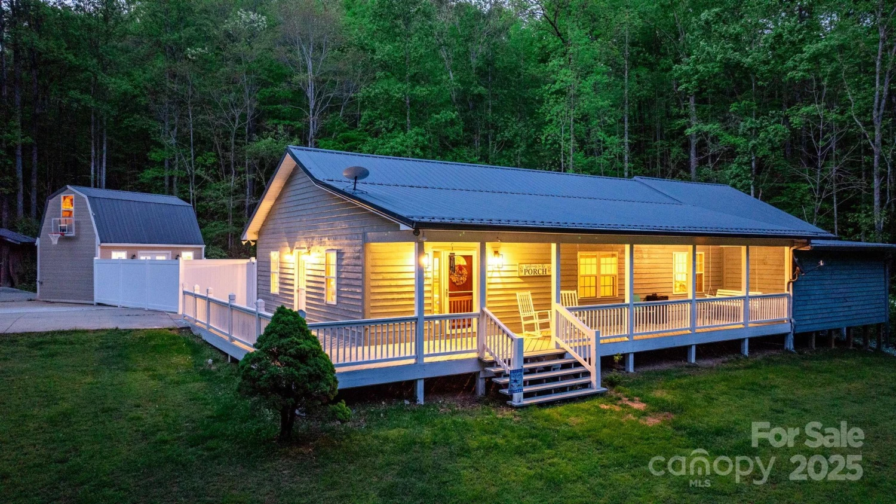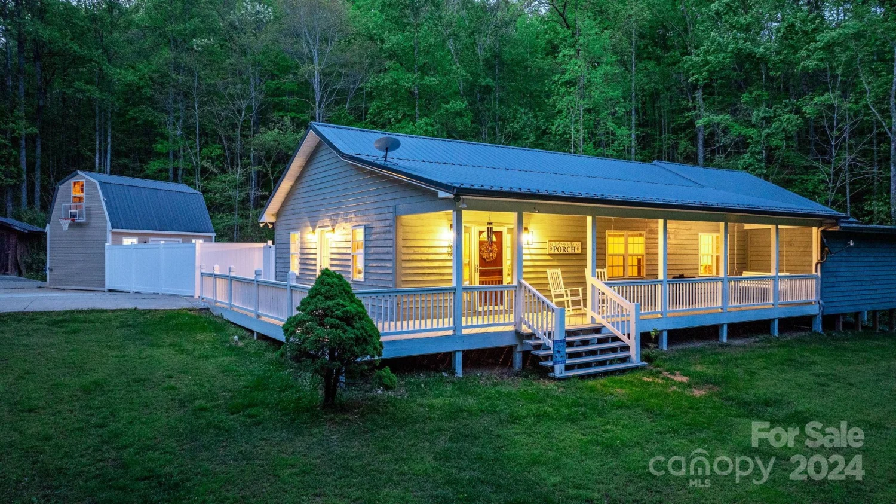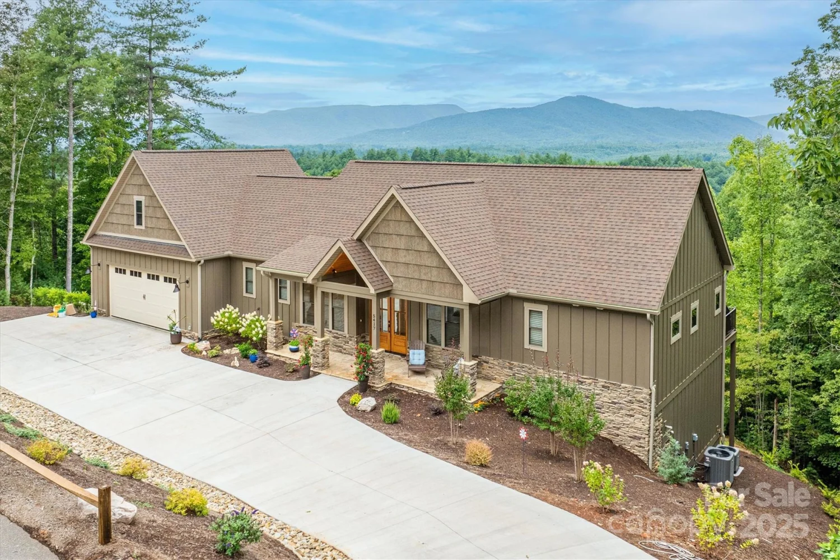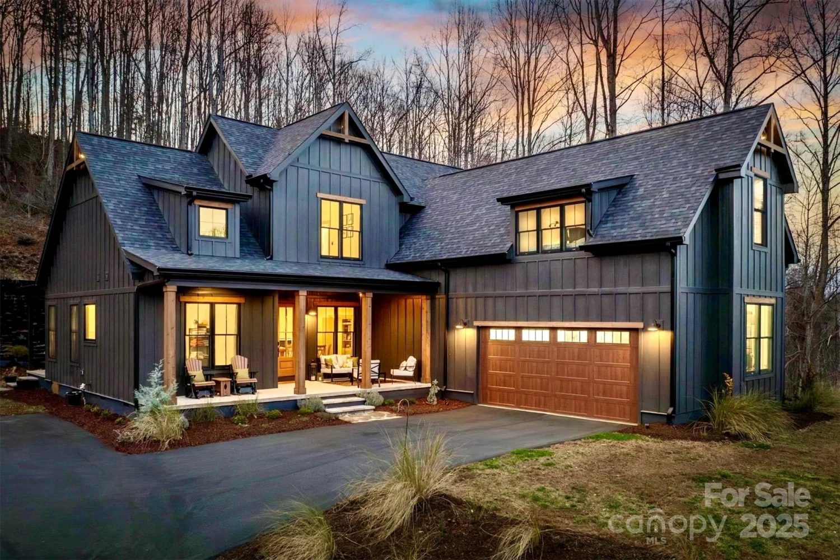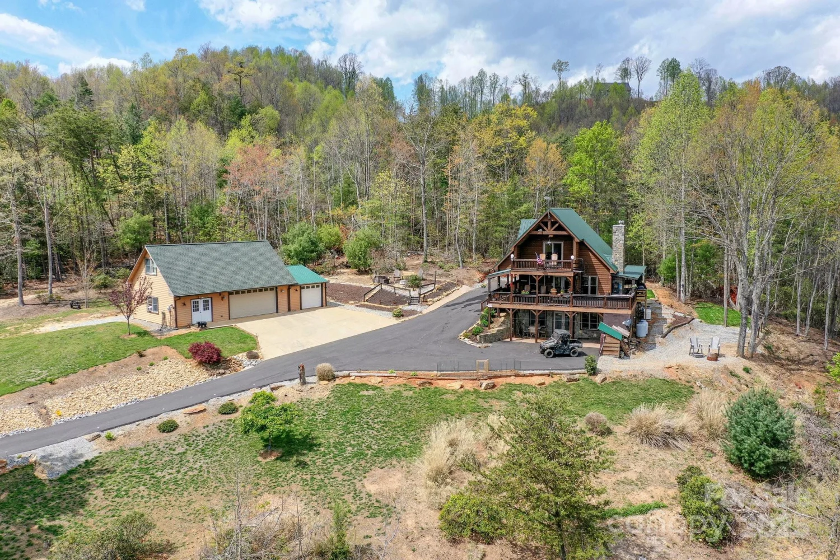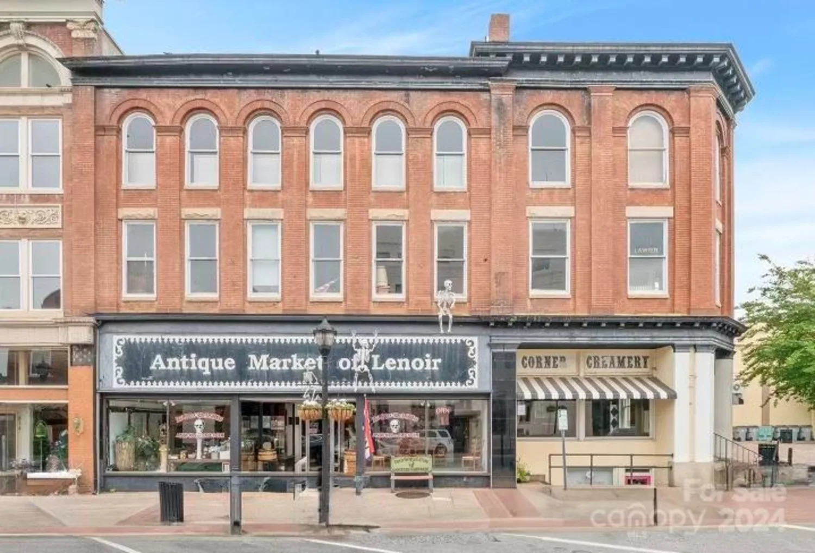4594 grandin roadLenoir, NC 28645
4594 grandin roadLenoir, NC 28645
Description
Rare 40-Acre Country Retreat – A Must-See! Opportunities like this don’t come around often! Nestled on 40 pristine acres, this 3-bedroom, 3.5-bath estate is the perfect blend of luxury and country charm. Step inside to an open-concept floor plan bathed in natural light, featuring a chef’s kitchen designed for entertaining and a spacious primary suite with a spa-like bath. Take in breathtaking panoramic views from the wraparound porch, offering the perfect spot for morning coffee or sunset gatherings. A 2-car garage on the main level provides convenience, while the huge 4-bay shop is a dream for hobbyists, storage, or business use. The land is truly special—featuring raised flower beds, thriving blueberry bushes, a hen house, and dog kennels, creating an ideal setup for homesteading or simply enjoying the great outdoors. This is a rare find and won’t last long—schedule your showing before it’s gone!
Property Details for 4594 Grandin Road
- Subdivision ComplexNone
- Architectural StyleFarmhouse, Transitional
- Num Of Garage Spaces7
- Parking FeaturesDriveway, Attached Garage, Detached Garage, Garage Faces Front, Garage Faces Rear, Garage Shop
- Property AttachedNo
LISTING UPDATED:
- StatusActive
- MLS #CAR4220880
- Days on Site91
- MLS TypeResidential
- Year Built1999
- CountryCaldwell
LISTING UPDATED:
- StatusActive
- MLS #CAR4220880
- Days on Site91
- MLS TypeResidential
- Year Built1999
- CountryCaldwell
Building Information for 4594 Grandin Road
- StoriesTwo
- Year Built1999
- Lot Size0.0000 Acres
Payment Calculator
Term
Interest
Home Price
Down Payment
The Payment Calculator is for illustrative purposes only. Read More
Property Information for 4594 Grandin Road
Summary
Location and General Information
- Coordinates: 36.028061,-81.399559
School Information
- Elementary School: Kings Creek
- Middle School: Granite Falls
- High School: Hibriten
Taxes and HOA Information
- Parcel Number: 05-22-1-2
- Tax Legal Description: BK 1847 PG 1132 YR 2014 ST 0.00
Virtual Tour
Parking
- Open Parking: No
Interior and Exterior Features
Interior Features
- Cooling: Central Air
- Heating: Central
- Appliances: Dishwasher, Exhaust Fan, Gas Oven, Gas Range, Refrigerator
- Basement: Basement Shop
- Fireplace Features: Family Room, Gas
- Flooring: Wood
- Levels/Stories: Two
- Foundation: Basement
- Total Half Baths: 1
- Bathrooms Total Integer: 4
Exterior Features
- Construction Materials: Brick Partial, Cedar Shake
- Patio And Porch Features: Covered, Wrap Around
- Pool Features: None
- Road Surface Type: Concrete
- Roof Type: Shingle
- Security Features: Carbon Monoxide Detector(s), Smoke Detector(s)
- Laundry Features: Electric Dryer Hookup, Inside, Laundry Closet, Upper Level, Washer Hookup
- Pool Private: No
- Other Structures: Auto Shop, Workshop, Other - See Remarks
Property
Utilities
- Sewer: Public Sewer
- Utilities: Cable Available, Wired Internet Available
- Water Source: Well
Property and Assessments
- Home Warranty: No
Green Features
Lot Information
- Above Grade Finished Area: 2717
- Lot Features: Green Area, Hilly, Wooded
Rental
Rent Information
- Land Lease: No
Public Records for 4594 Grandin Road
Home Facts
- Beds3
- Baths3
- Above Grade Finished2,717 SqFt
- StoriesTwo
- Lot Size0.0000 Acres
- StyleSingle Family Residence
- Year Built1999
- APN05-22-1-2
- CountyCaldwell


