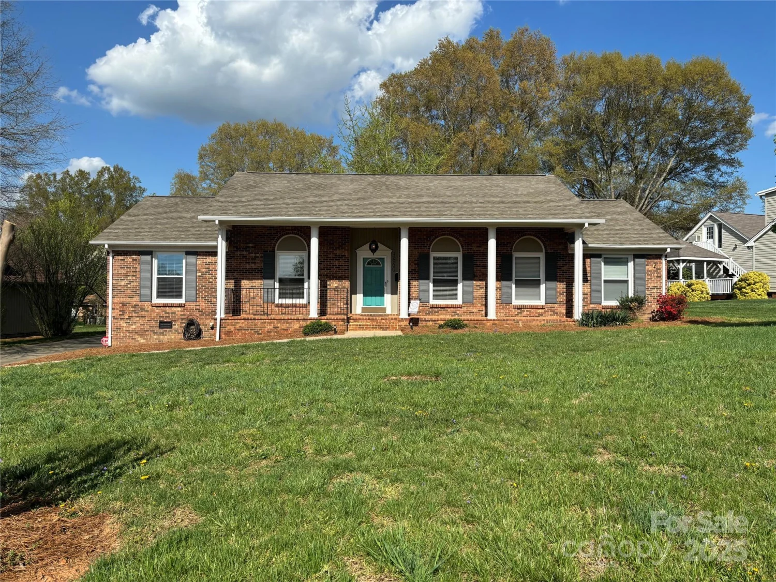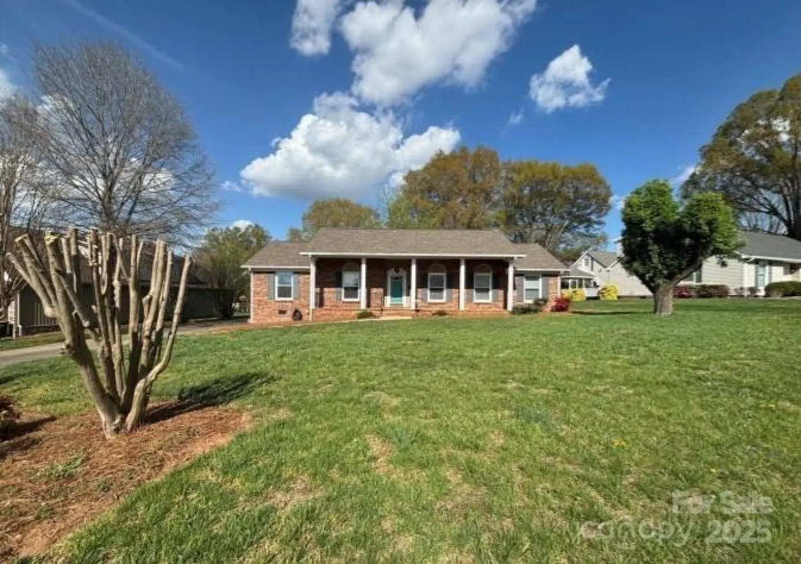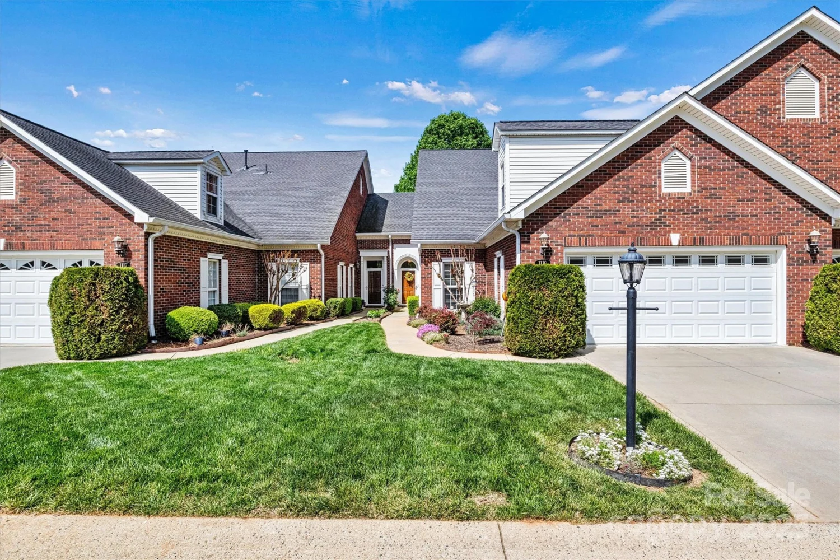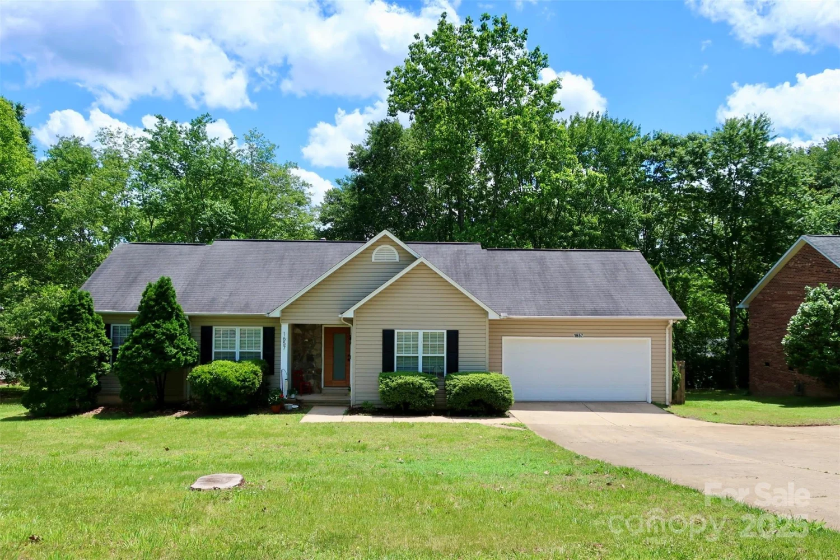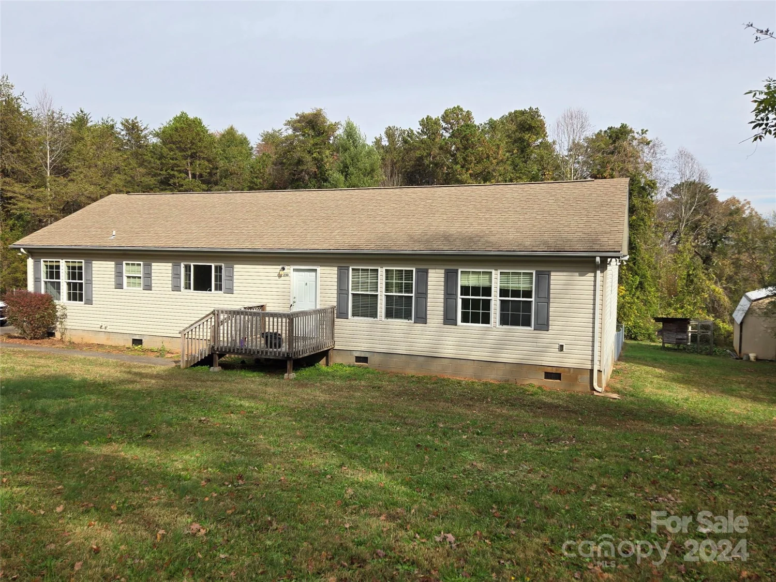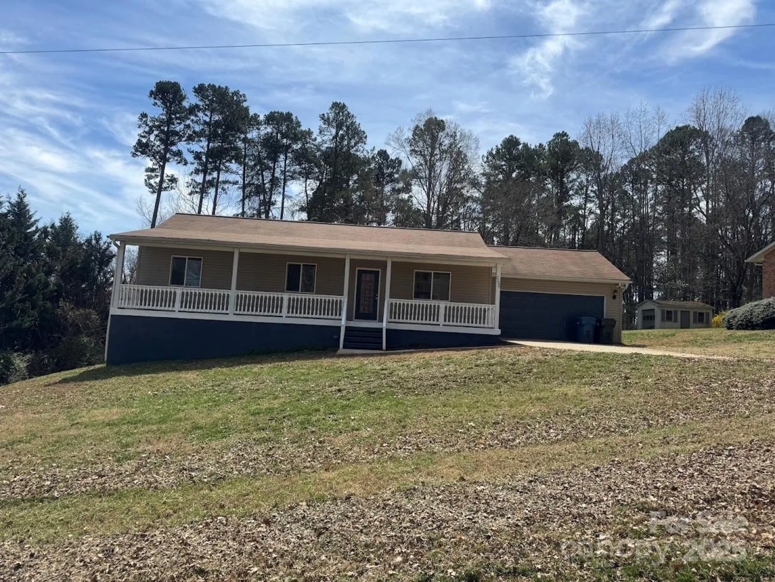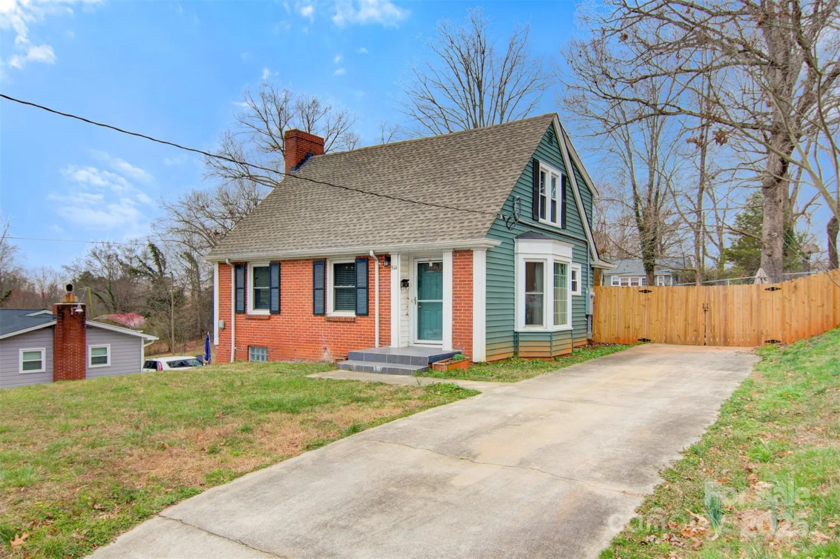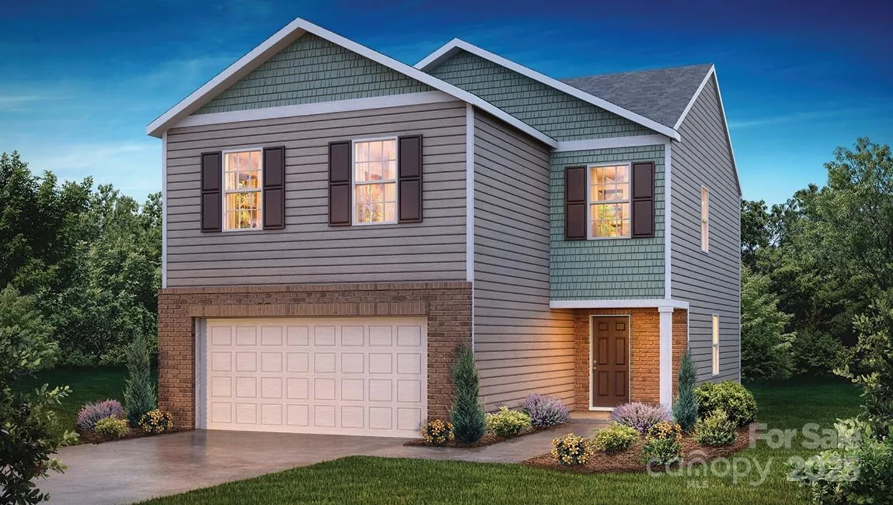1074 25th street neHickory, NC 28601
1074 25th street neHickory, NC 28601
Description
LOCATION LOCATION!! This Northeast Hickory NC home is moments away from I-40, shopping, dining, and much more. NO CITY TAXES!!! Boasting 2200+ sq ft of living space and nearly 1 acre of land. The multi level floorplan is spacious and functional. Some TLC is needed. The finished basement offers a large den, half bath, and a bonus room that the owners used as a 4th bedroom for many years. There is a second basement with only outside access for storage. A ducted wood burning furnace is in the storage basement for a back up heat source. This is an estate sale. Bring all offers! Once accepted, the accepted offer price will be posted on the county auction page giving others a 10 day period to upset the bid. Any upset bid must be 5% more than the accepted offer price.
Property Details for 1074 25th Street NE
- Subdivision ComplexPine Valley
- Parking FeaturesAttached Carport, Driveway
- Property AttachedNo
LISTING UPDATED:
- StatusActive Under Contract
- MLS #CAR4252237
- Days on Site9
- MLS TypeResidential
- Year Built1978
- CountryCatawba
LISTING UPDATED:
- StatusActive Under Contract
- MLS #CAR4252237
- Days on Site9
- MLS TypeResidential
- Year Built1978
- CountryCatawba
Building Information for 1074 25th Street NE
- StoriesSplit Level
- Year Built1978
- Lot Size0.0000 Acres
Payment Calculator
Term
Interest
Home Price
Down Payment
The Payment Calculator is for illustrative purposes only. Read More
Property Information for 1074 25th Street NE
Summary
Location and General Information
- Directions: I 40 to exit 126. N on McDonald Parkway. Right on 12th Ave NE. Right on 25th St. Home on left.
- Coordinates: 35.741593,-81.286337
School Information
- Elementary School: St. Stephens
- Middle School: Arndt
- High School: St. Stephens
Taxes and HOA Information
- Parcel Number: 3723131256940000
- Tax Legal Description: LOT 16 PLAT 14-48
Virtual Tour
Parking
- Open Parking: No
Interior and Exterior Features
Interior Features
- Cooling: Heat Pump
- Heating: Heat Pump
- Appliances: Dishwasher, Electric Range, Refrigerator
- Basement: Full, Partially Finished, Storage Space, Unfinished, Walk-Out Access
- Levels/Stories: Split Level
- Foundation: Basement
- Total Half Baths: 1
- Bathrooms Total Integer: 3
Exterior Features
- Construction Materials: Brick Partial, Wood
- Pool Features: None
- Road Surface Type: Concrete, Paved
- Laundry Features: In Basement
- Pool Private: No
Property
Utilities
- Sewer: Septic Installed
- Water Source: City
Property and Assessments
- Home Warranty: No
Green Features
Lot Information
- Above Grade Finished Area: 1522
Rental
Rent Information
- Land Lease: No
Public Records for 1074 25th Street NE
Home Facts
- Beds3
- Baths2
- Above Grade Finished1,522 SqFt
- Below Grade Finished754 SqFt
- StoriesSplit Level
- Lot Size0.0000 Acres
- StyleSingle Family Residence
- Year Built1978
- APN3723131256940000
- CountyCatawba


