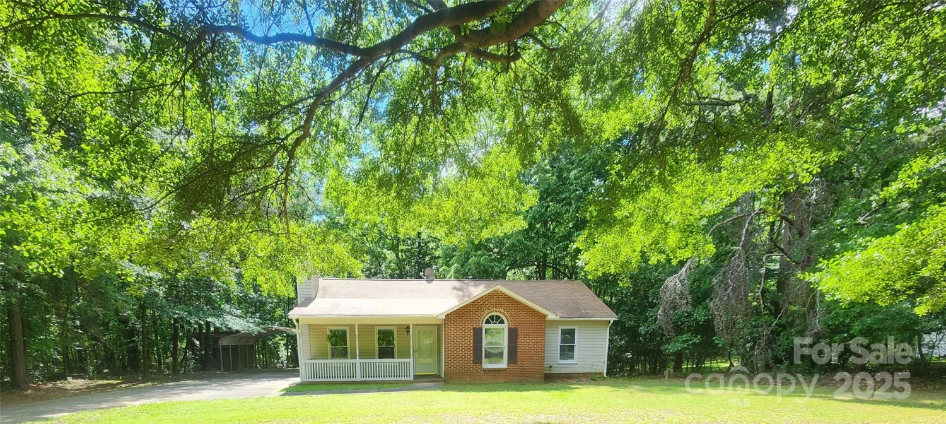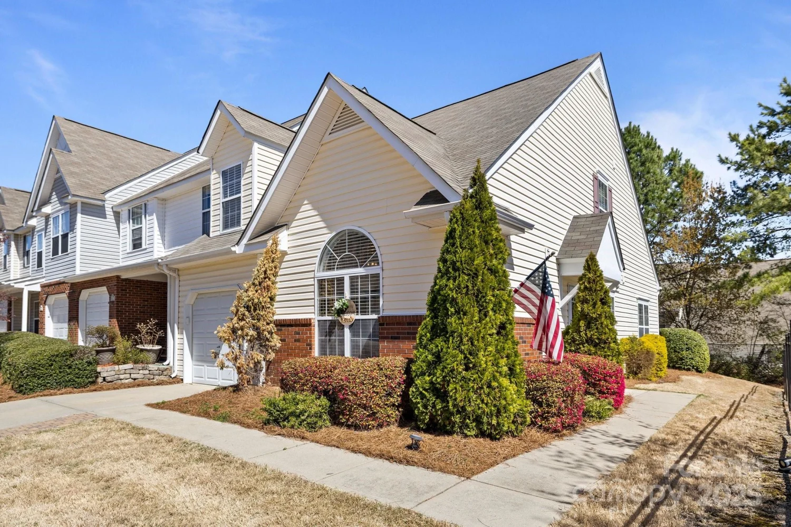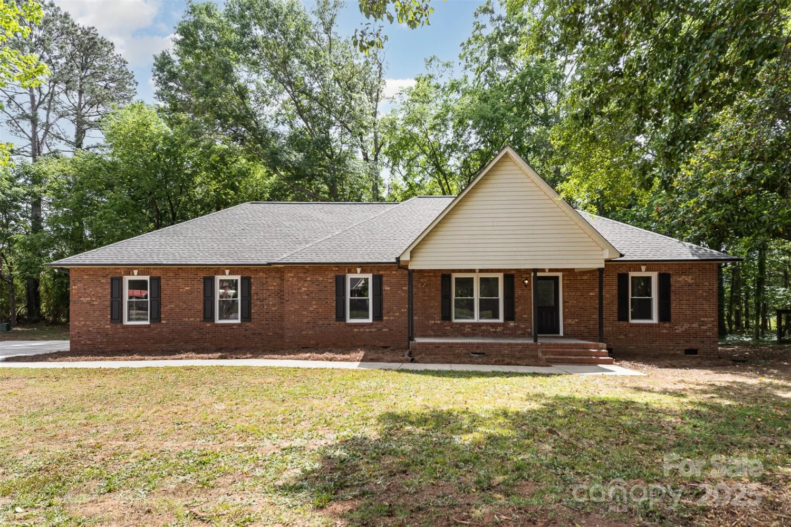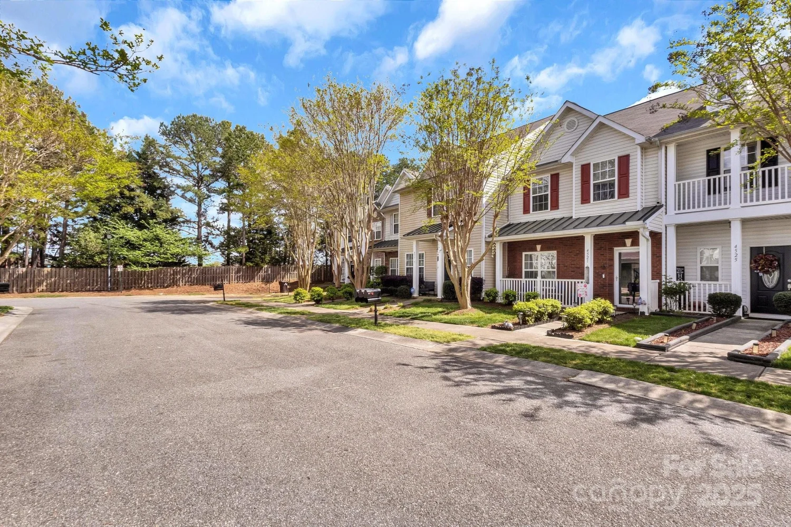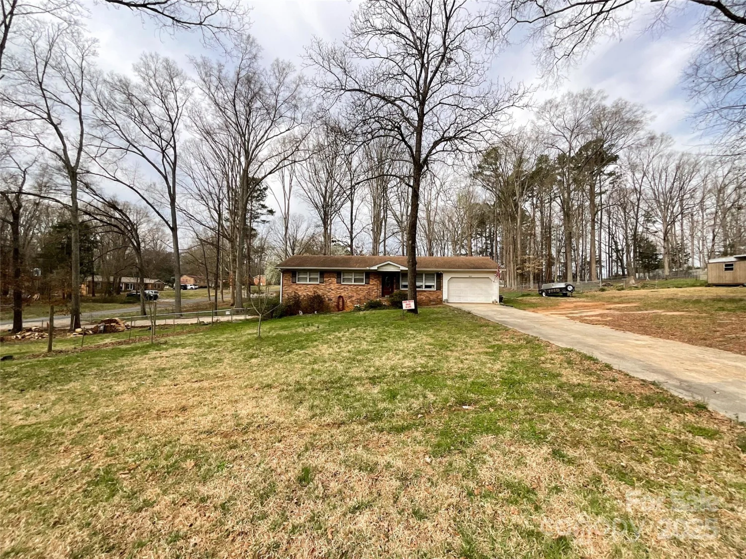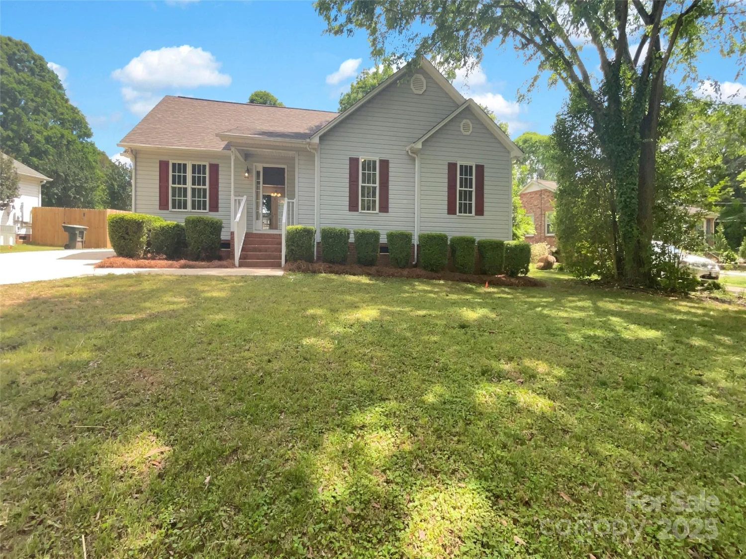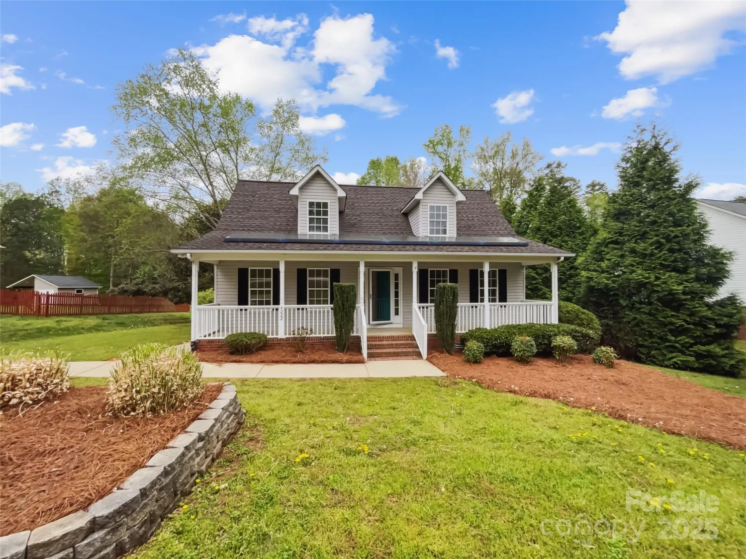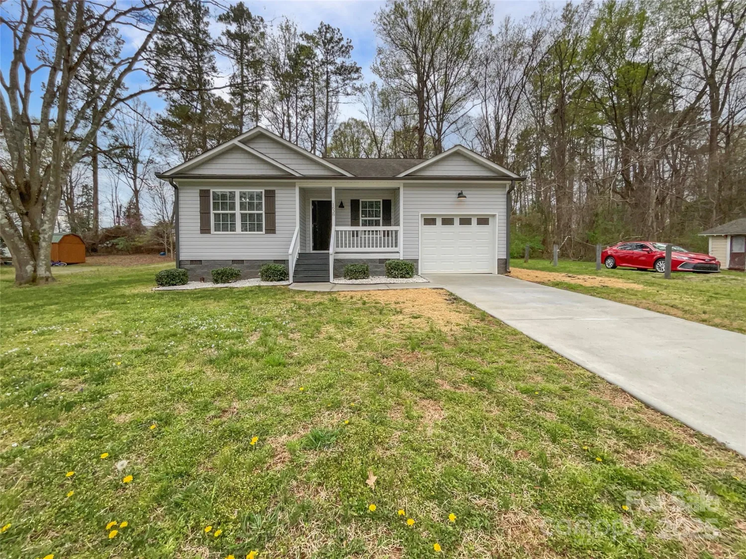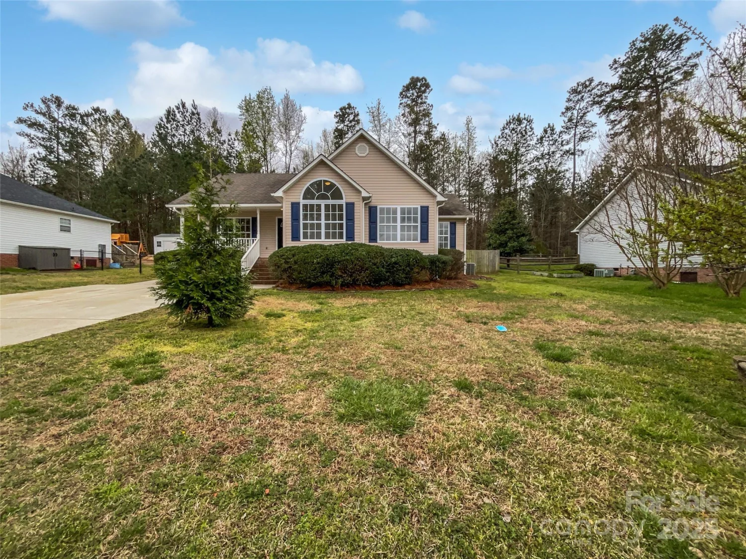1757 ashcroft laneRock Hill, SC 29732
1757 ashcroft laneRock Hill, SC 29732
Description
Welcome to this stunning 3-bedroom, 2-bath ranch home nestled in the desirable Midbrook subdivision. This beautifully updated, modern home features high-end fixtures and finishes throughout, offering an open layout perfect for both everyday living and entertaining. The heart of the home is the amazing chef's kitchen, featuring a large island, gas range with a built-in griddle, and sleek stainless steel appliances. The vaulted living room with a cozy fireplace adds an extra touch of elegance, while the beautifully tiled showers further elevate the home’s appeal. Step outside to enjoy a private backyard with a spacious deck, ideal for outdoor gatherings. Additional storage options are available with a storage area off the house and a shed. Conveniently located with quick access to I-77 and just minutes from shopping and dining. A true gem on nearly an acre of land!
Property Details for 1757 Ashcroft Lane
- Subdivision ComplexMidbrook
- Architectural StyleRanch
- Parking FeaturesDriveway
- Property AttachedNo
LISTING UPDATED:
- StatusActive
- MLS #CAR4252242
- Days on Site7
- MLS TypeResidential
- Year Built1980
- CountryYork
LISTING UPDATED:
- StatusActive
- MLS #CAR4252242
- Days on Site7
- MLS TypeResidential
- Year Built1980
- CountryYork
Building Information for 1757 Ashcroft Lane
- StoriesOne
- Year Built1980
- Lot Size0.0000 Acres
Payment Calculator
Term
Interest
Home Price
Down Payment
The Payment Calculator is for illustrative purposes only. Read More
Property Information for 1757 Ashcroft Lane
Summary
Location and General Information
- Directions: Celanese Road to Monterey Drive, Right on Franklin Street, Left on Ashcroft, Home on the Right.
- Coordinates: 34.972747,-81.014809
School Information
- Elementary School: Ebinport
- Middle School: Sullivan
- High School: Rock Hill
Taxes and HOA Information
- Parcel Number: 633-02-03-001
- Tax Legal Description: LOT 1 BLK 28 ASHCROFT LANE
Virtual Tour
Parking
- Open Parking: No
Interior and Exterior Features
Interior Features
- Cooling: Ceiling Fan(s), Central Air
- Heating: Central
- Appliances: Dishwasher, Gas Oven, Gas Range, Gas Water Heater, Microwave
- Fireplace Features: Gas Log, Living Room
- Flooring: Vinyl
- Interior Features: Attic Stairs Pulldown, Kitchen Island, Open Floorplan
- Levels/Stories: One
- Foundation: Crawl Space
- Bathrooms Total Integer: 2
Exterior Features
- Construction Materials: Hardboard Siding
- Patio And Porch Features: Deck, Front Porch
- Pool Features: None
- Road Surface Type: Concrete, Paved
- Laundry Features: Electric Dryer Hookup, Laundry Room, Main Level, Washer Hookup
- Pool Private: No
- Other Structures: Shed(s)
Property
Utilities
- Sewer: Public Sewer
- Water Source: City
Property and Assessments
- Home Warranty: No
Green Features
Lot Information
- Above Grade Finished Area: 1382
Rental
Rent Information
- Land Lease: No
Public Records for 1757 Ashcroft Lane
Home Facts
- Beds3
- Baths2
- Above Grade Finished1,382 SqFt
- StoriesOne
- Lot Size0.0000 Acres
- StyleSingle Family Residence
- Year Built1980
- APN633-02-03-001
- CountyYork


