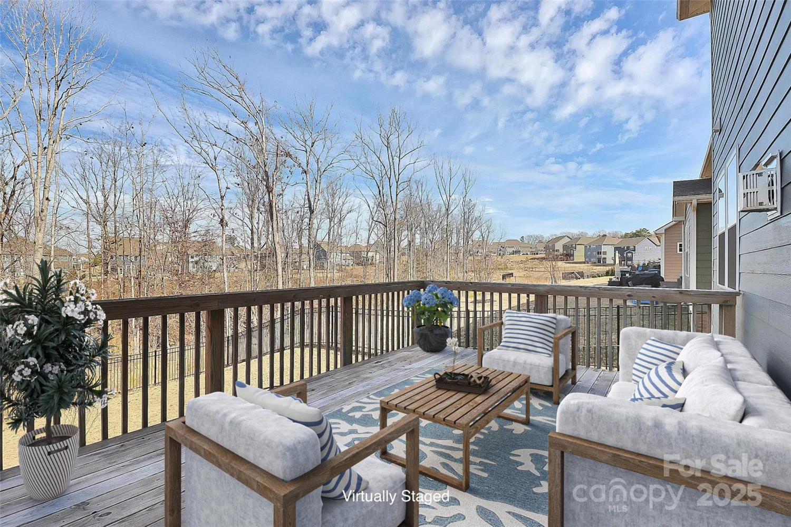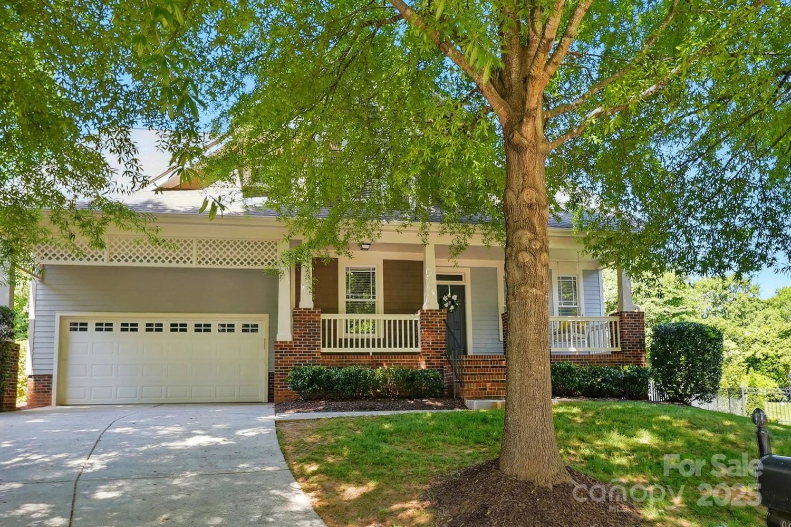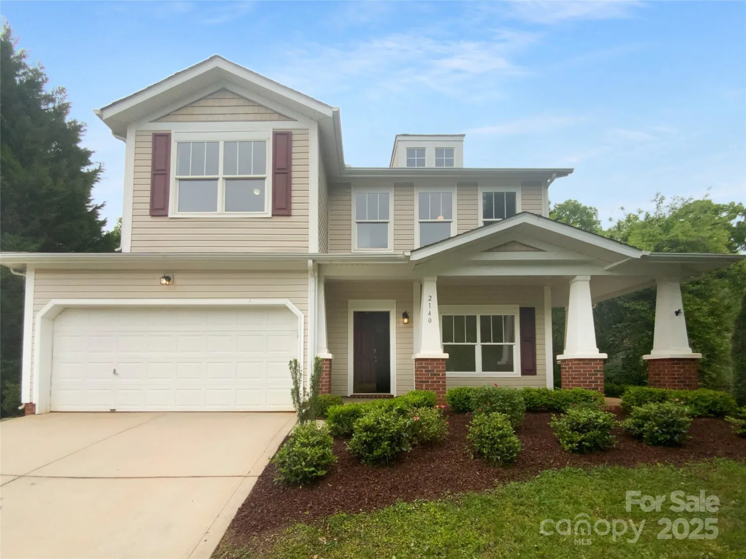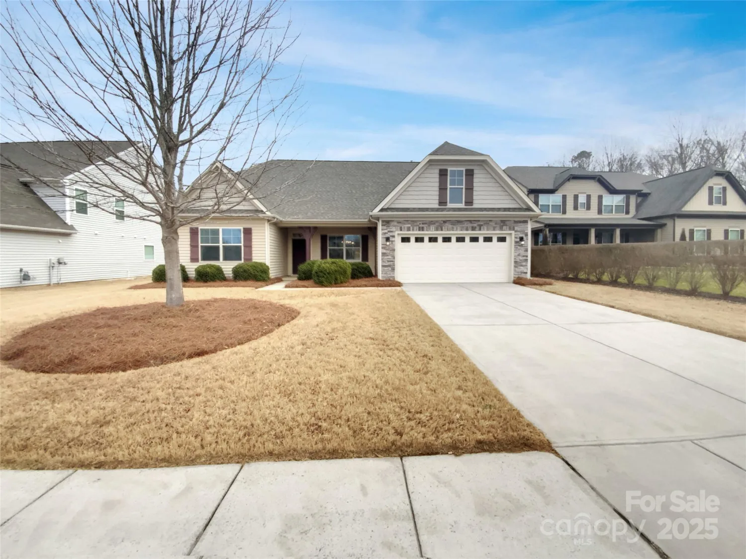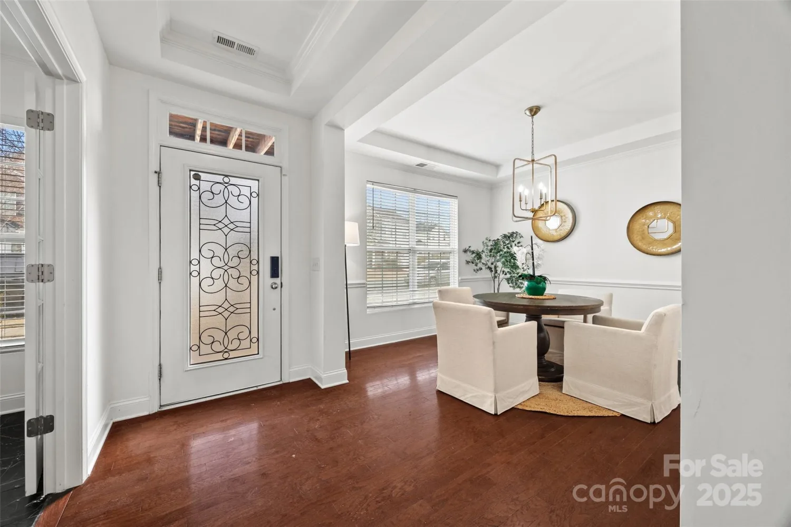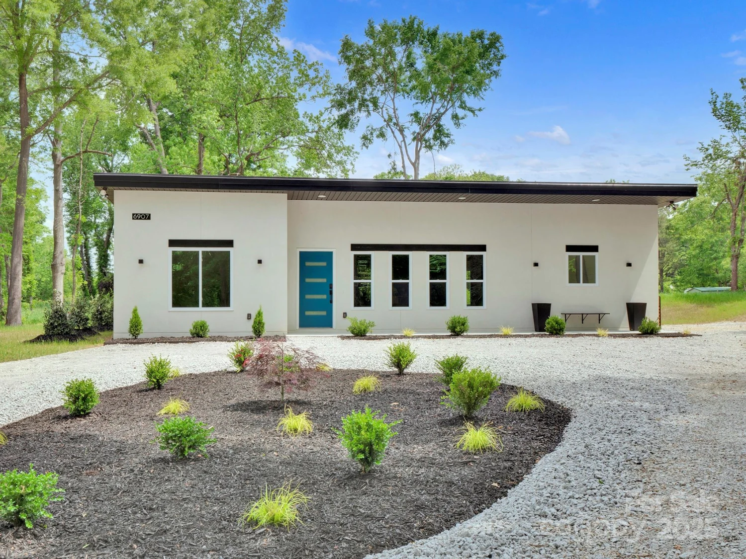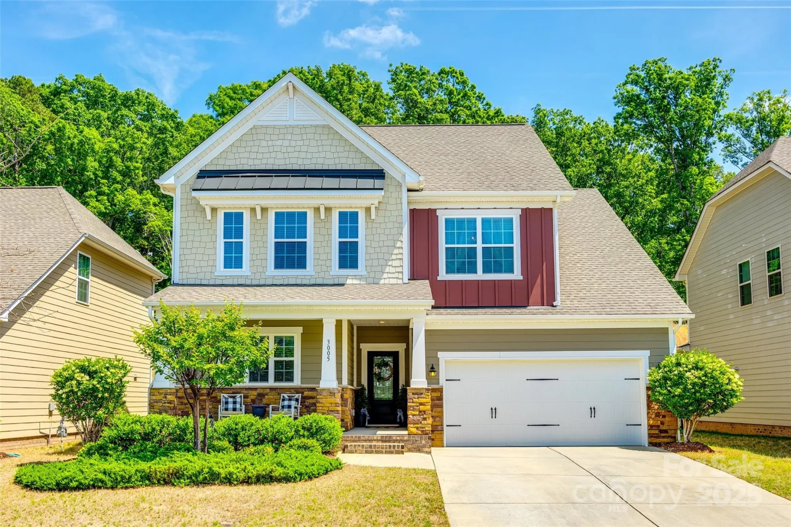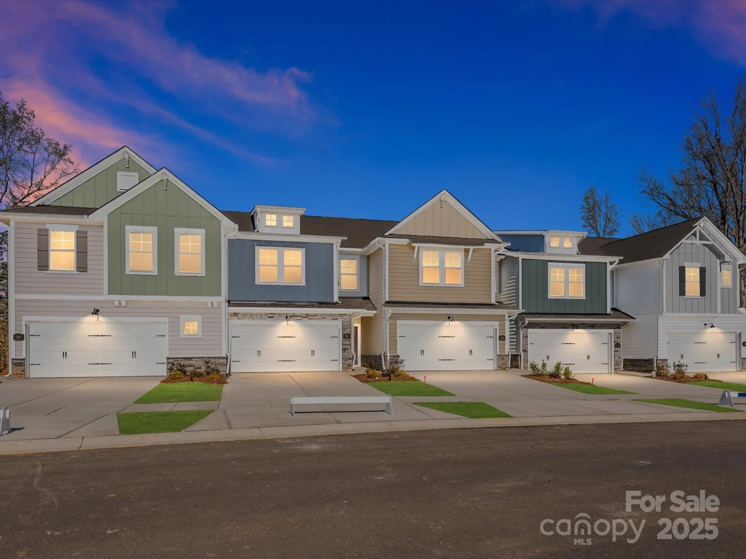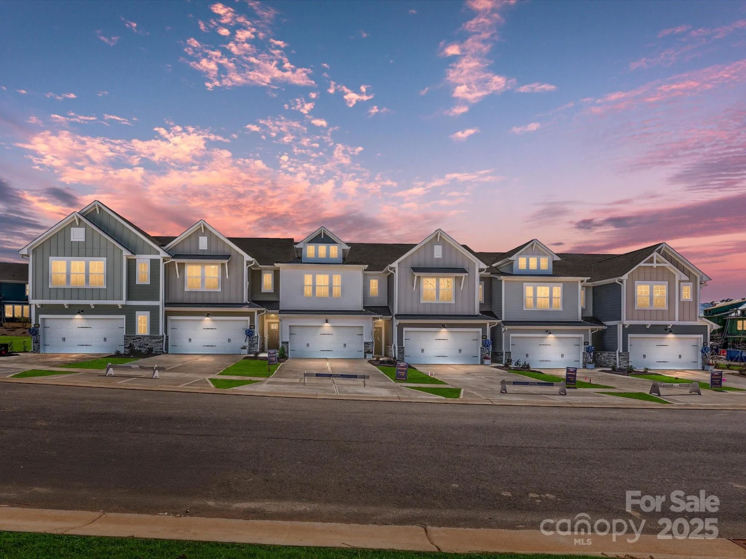1005 cheviot courtWaxhaw, NC 28173
1005 cheviot courtWaxhaw, NC 28173
Description
Tucked in a quiet cul-de-sac, this designer home looks like it’s straight out of a magazine. Featuring 4 bedrooms and 3 bathrooms, it boasts a massive kitchen with a huge island that opens to the family room—perfect for entertaining. Built-in bookcases, gas fireplace, and 5-inch hardwoods on the main add warmth and charm. Enjoy the large covered front porch and a screened back porch ideal for relaxing or catching the breathtaking Carolina sunsets. The oversized owner’s suite includes two spacious walk-in closets and a spa-like bath. Every detail in this home has been thoughtfully designed for both comfort and style. Don’t miss this stunning and move-in ready home—it truly has it all!
Property Details for 1005 Cheviot Court
- Subdivision ComplexMillbridge
- Architectural StyleTraditional
- Num Of Garage Spaces2
- Parking FeaturesDriveway, Attached Garage, Garage Faces Front
- Property AttachedNo
LISTING UPDATED:
- StatusActive
- MLS #CAR4252264
- Days on Site0
- HOA Fees$579 / month
- MLS TypeResidential
- Year Built2022
- CountryUnion
LISTING UPDATED:
- StatusActive
- MLS #CAR4252264
- Days on Site0
- HOA Fees$579 / month
- MLS TypeResidential
- Year Built2022
- CountryUnion
Building Information for 1005 Cheviot Court
- StoriesTwo
- Year Built2022
- Lot Size0.0000 Acres
Payment Calculator
Term
Interest
Home Price
Down Payment
The Payment Calculator is for illustrative purposes only. Read More
Property Information for 1005 Cheviot Court
Summary
Location and General Information
- Community Features: Clubhouse, Fitness Center, Outdoor Pool, Playground, Recreation Area, Sidewalks, Sport Court, Street Lights, Tennis Court(s), Walking Trails
- Coordinates: 34.921471,-80.779992
School Information
- Elementary School: Waxhaw
- Middle School: Parkwood
- High School: Parkwood
Taxes and HOA Information
- Parcel Number: 05-168-140
- Tax Legal Description: #730 MILLBRIDGE PH7F MAP1 OPCQ021
Virtual Tour
Parking
- Open Parking: No
Interior and Exterior Features
Interior Features
- Cooling: Ceiling Fan(s), Central Air, Electric
- Heating: Forced Air, Natural Gas
- Appliances: Dishwasher, Disposal, Electric Water Heater, Exhaust Fan, Gas Range, Microwave
- Fireplace Features: Gas, Gas Log, Great Room
- Flooring: Carpet, Tile, Wood
- Interior Features: Attic Stairs Pulldown, Breakfast Bar, Built-in Features, Entrance Foyer, Kitchen Island, Open Floorplan, Pantry, Walk-In Closet(s)
- Levels/Stories: Two
- Foundation: Slab
- Total Half Baths: 1
- Bathrooms Total Integer: 4
Exterior Features
- Construction Materials: Brick Partial, Hardboard Siding
- Fencing: Back Yard, Fenced, Full
- Patio And Porch Features: Rear Porch, Screened
- Pool Features: None
- Road Surface Type: Concrete, Paved
- Roof Type: Shingle
- Laundry Features: Electric Dryer Hookup, Laundry Room, Upper Level
- Pool Private: No
Property
Utilities
- Sewer: Public Sewer
- Water Source: City
Property and Assessments
- Home Warranty: No
Green Features
Lot Information
- Above Grade Finished Area: 2909
Rental
Rent Information
- Land Lease: No
Public Records for 1005 Cheviot Court
Home Facts
- Beds4
- Baths3
- Above Grade Finished2,909 SqFt
- StoriesTwo
- Lot Size0.0000 Acres
- StyleSingle Family Residence
- Year Built2022
- APN05-168-140
- CountyUnion






