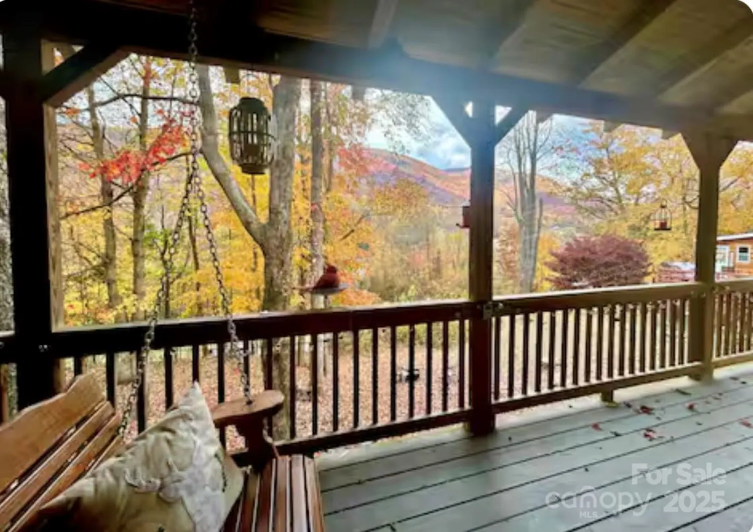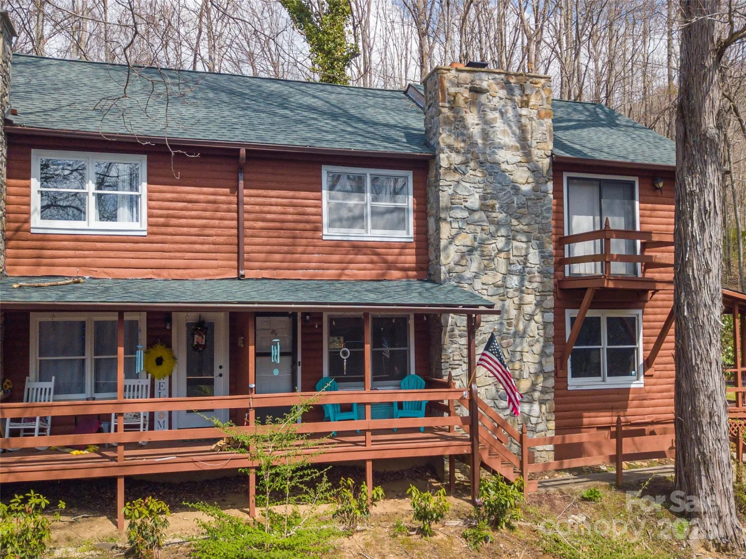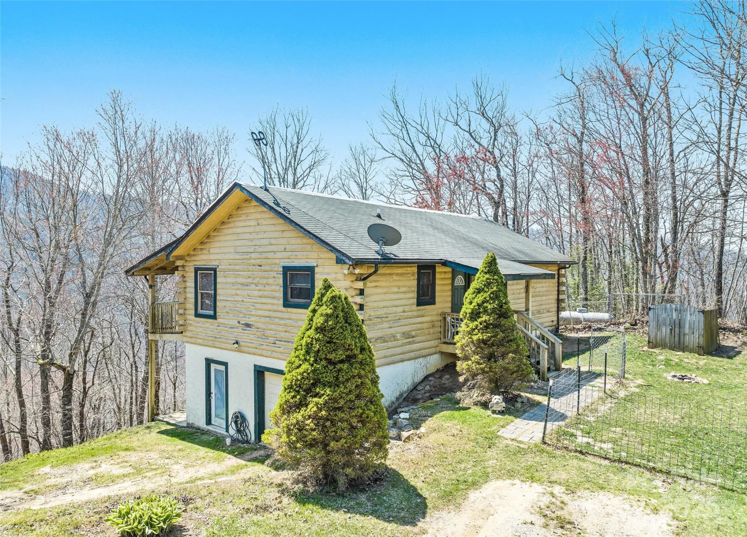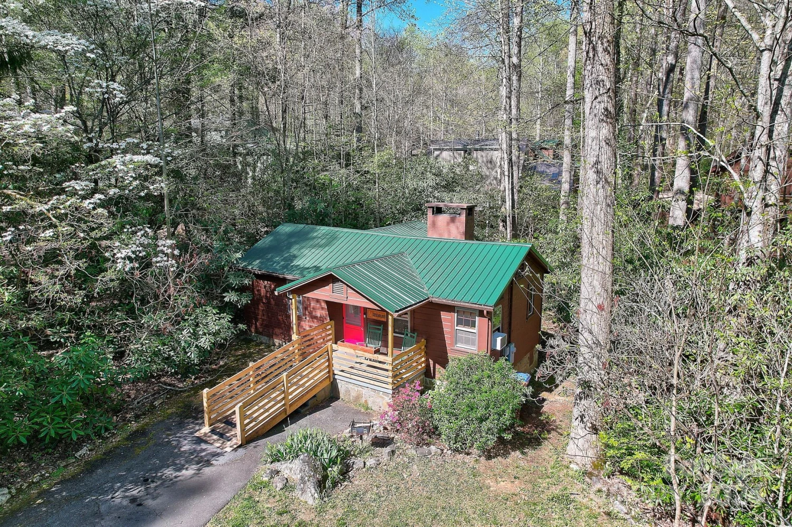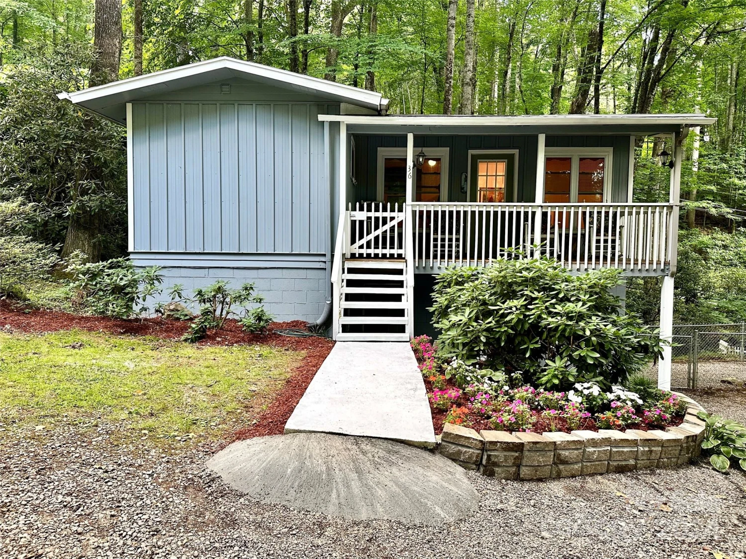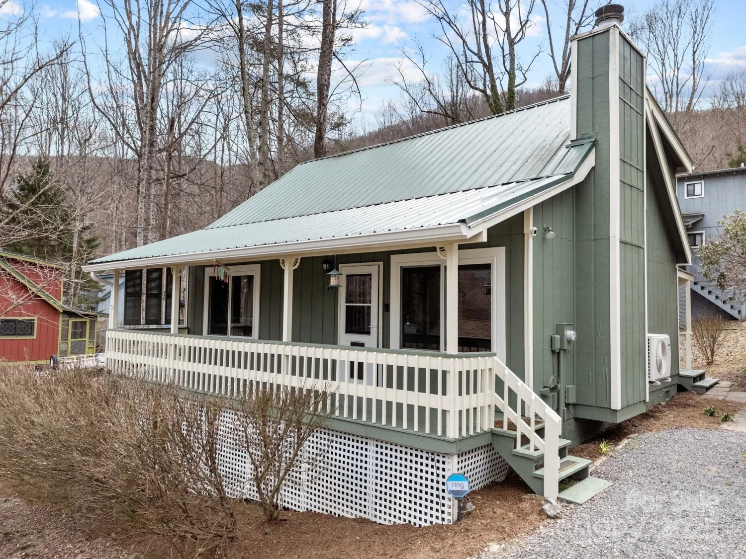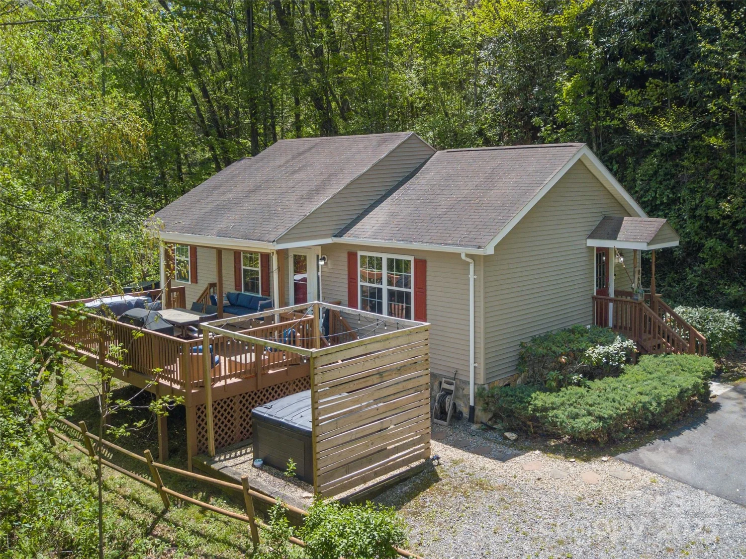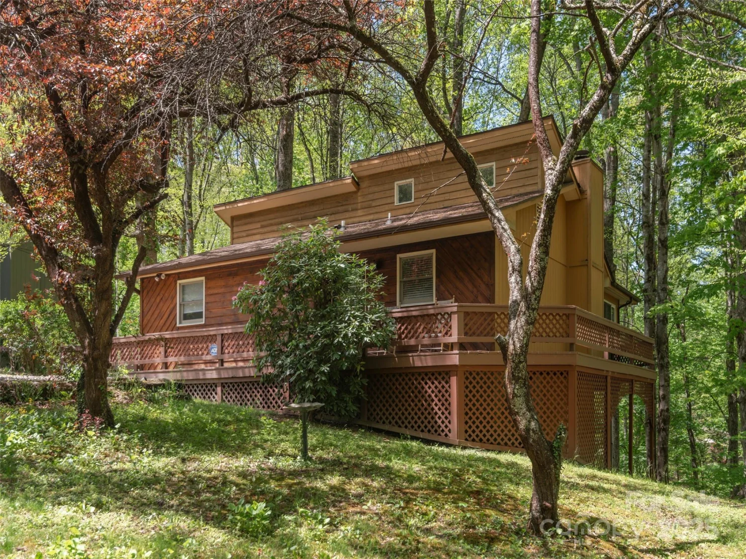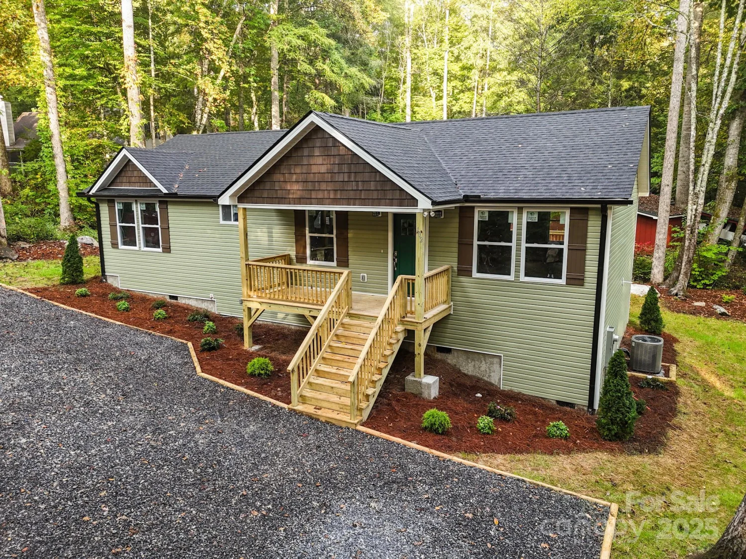927 henry dingus wayMaggie Valley, NC 28751
927 henry dingus wayMaggie Valley, NC 28751
Description
Beautiful updated Townhome comes with Awesome Mountain Views! From the moment you enter the home you will realize this one is different than most. With all the upgrades the owners have done, this Townhome has the WOW factor. The generous kitchen has new granite counters and a tile backsplash, new appliances, a breakfast bar and plenty of storage space. The great room with a cathedral ceiling, beautiful rock fireplace, custom trim and Mountain views with sliders to the back deck. The back deck and yard is where your breath will be taken away by the awesome views. It also has a retractable awning for sunny or rainy comfort. With a split bedroom plan, the primary bedroom features sliders to the back deck, a walk-in closet, gorgeous private full bath and custom trim. The guest bedroom comes with another private bath and large walk-in shower. Most of the beautiful furniture and furnishings are included. Doorways are 36" for handicap mobility. A carport and space for another vehicle to park.
Property Details for 927 Henry Dingus Way
- Subdivision ComplexCampbell Crest
- ExteriorLawn Maintenance, Storage
- Parking FeaturesAttached Carport
- Property AttachedNo
- Waterfront FeaturesNone
LISTING UPDATED:
- StatusActive
- MLS #CAR4252374
- Days on Site1
- HOA Fees$300 / month
- MLS TypeResidential
- Year Built1999
- CountryHaywood
Location
Listing Courtesy of NorthGroup Real Estate LLC - Phil Crisp
LISTING UPDATED:
- StatusActive
- MLS #CAR4252374
- Days on Site1
- HOA Fees$300 / month
- MLS TypeResidential
- Year Built1999
- CountryHaywood
Building Information for 927 Henry Dingus Way
- StoriesOne
- Year Built1999
- Lot Size0.0000 Acres
Payment Calculator
Term
Interest
Home Price
Down Payment
The Payment Calculator is for illustrative purposes only. Read More
Property Information for 927 Henry Dingus Way
Summary
Location and General Information
- Directions: Follow Henry Dingus Way all the way to top, home has two more units past it.
- View: Long Range, Mountain(s), Year Round
- Coordinates: 35.515643,-83.029744
School Information
- Elementary School: Jonathan Valley
- Middle School: Waynesville
- High School: Tuscola
Taxes and HOA Information
- Parcel Number: 8606-16-1973
- Tax Legal Description: #5 CAMPBELL CREST
Virtual Tour
Parking
- Open Parking: Yes
Interior and Exterior Features
Interior Features
- Cooling: Electric, Heat Pump
- Heating: Electric, Heat Pump
- Appliances: Dishwasher, Disposal, Electric Range, Electric Water Heater, Microwave, Refrigerator with Ice Maker, Washer/Dryer
- Fireplace Features: Electric, Great Room
- Flooring: Carpet, Tile, Wood
- Interior Features: Entrance Foyer, Open Floorplan, Split Bedroom
- Levels/Stories: One
- Window Features: Insulated Window(s), Window Treatments
- Foundation: Crawl Space
- Bathrooms Total Integer: 2
Exterior Features
- Accessibility Features: Door Width 32 Inches or More, Hall Width 36 Inches or More
- Construction Materials: Wood
- Patio And Porch Features: Awning(s), Deck
- Pool Features: None
- Road Surface Type: Concrete, Paved
- Roof Type: Shingle
- Security Features: Security System, Smoke Detector(s)
- Laundry Features: Laundry Closet
- Pool Private: No
Property
Utilities
- Sewer: Public Sewer
- Utilities: Electricity Connected, Underground Power Lines, Underground Utilities
- Water Source: City
Property and Assessments
- Home Warranty: No
Green Features
Lot Information
- Above Grade Finished Area: 1052
- Lot Features: Level, Views
- Waterfront Footage: None
Rental
Rent Information
- Land Lease: No
Public Records for 927 Henry Dingus Way
Home Facts
- Beds2
- Baths2
- Above Grade Finished1,052 SqFt
- StoriesOne
- Lot Size0.0000 Acres
- StyleTownhouse
- Year Built1999
- APN8606-16-1973
- CountyHaywood


