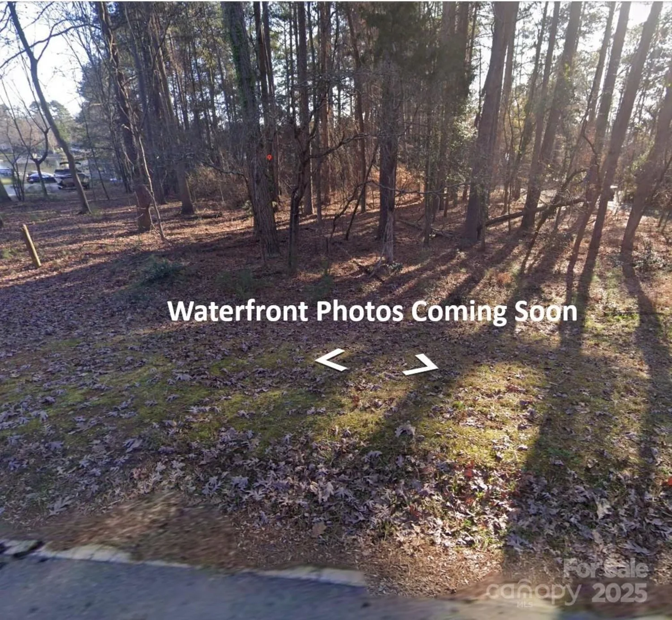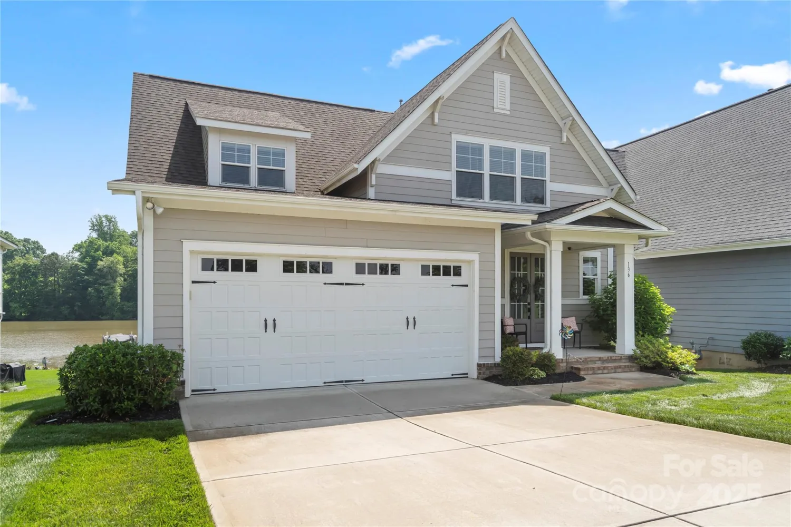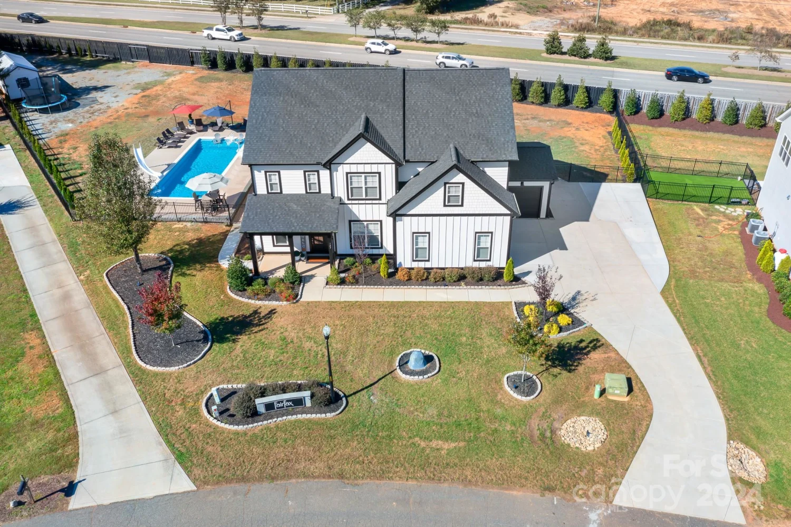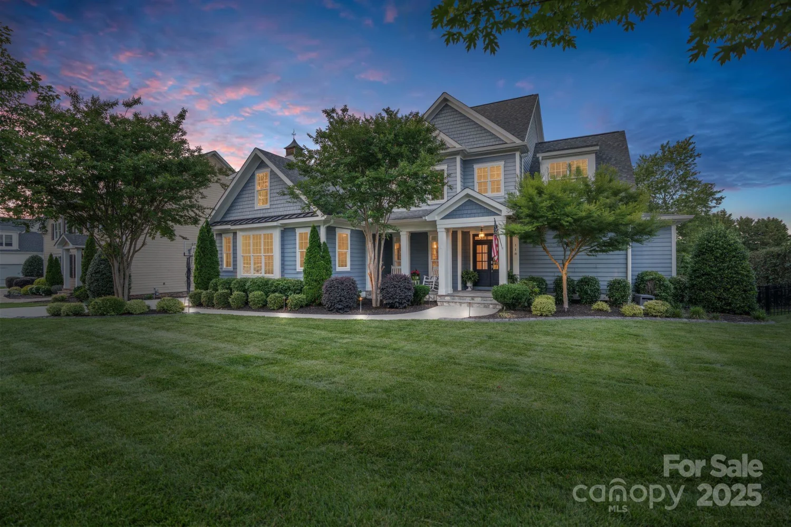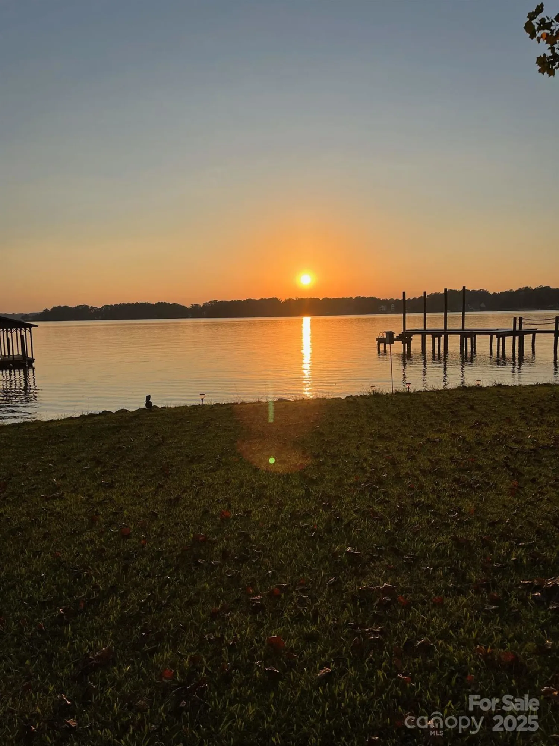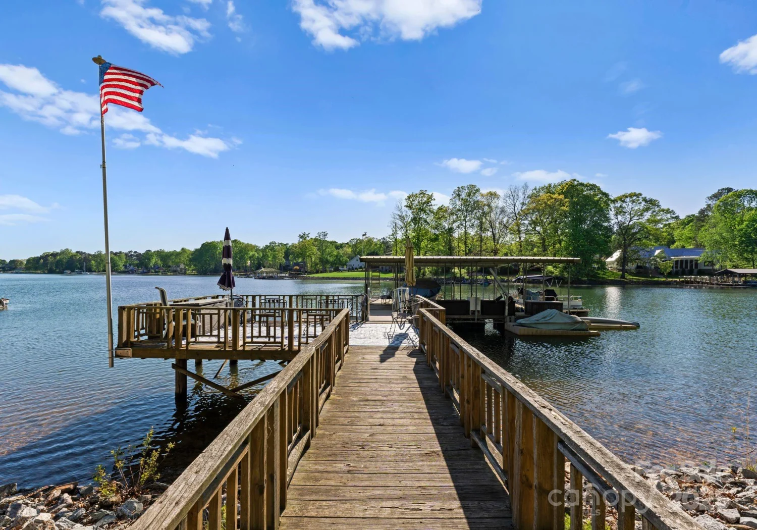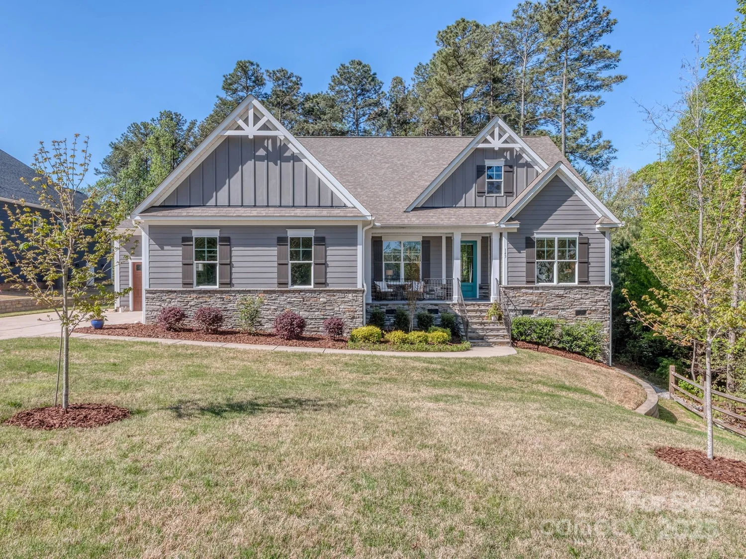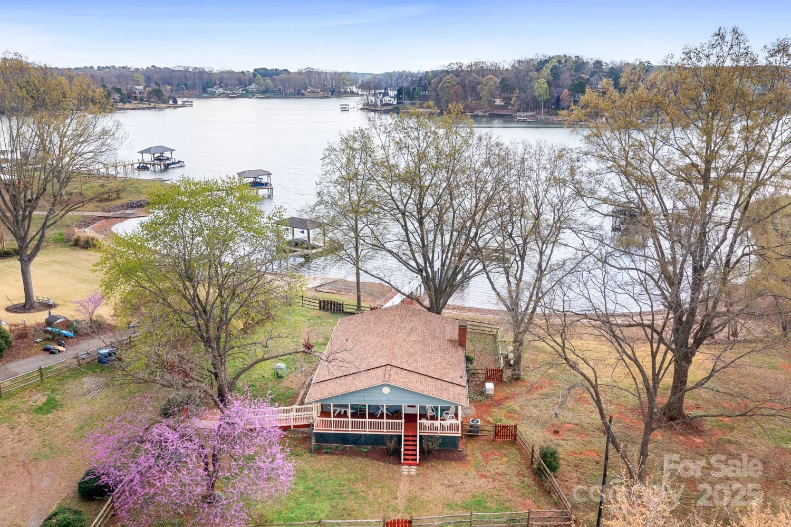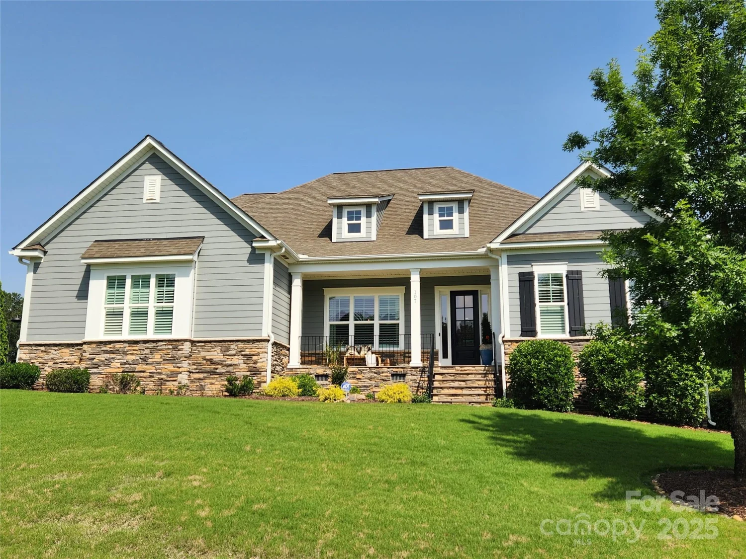128 spears creek driveMooresville, NC 28117
128 spears creek driveMooresville, NC 28117
Description
Welcome to 128 Spears Creek, an immaculate Simonini-built custom home on a private 1.07-acre cul-de-sac lot in the prestigious community of The Farms. Enjoy stunning lake views, lush landscaping & a peaceful, tree-lined backyard w/ a spacious paver patio, fire pit & full outdoor kitchen. Inside, the home features a chef’s kitchen w/ marble countertops, top-of-the-line appliances, an oversized island & a large butler’s pantry. The main-level primary suite offers hardwood floors, a tray ceiling, a luxurious en-suite bath w/ jetted tub & tiled shower & a massive walk-in closet w/ custom built-ins. Upstairs includes 3 large bedrooms, a loft/library, an office & a bonus room w/ built-ins. Additional highlights include plantation shutters, a screened porch, custom details throughout & a 3 car garage w/ a workstation & ample storage. With walking trails just outside your door & public boat access blocks away, this one-of-a-kind home offers privacy, luxury & the best of lake living!
Property Details for 128 Spears Creek Drive
- Subdivision ComplexThe Farms
- ExteriorFire Pit, Outdoor Kitchen
- Num Of Garage Spaces3
- Parking FeaturesAttached Garage, Garage Faces Side, Garage Shop
- Property AttachedNo
LISTING UPDATED:
- StatusActive
- MLS #CAR4252495
- Days on Site1
- HOA Fees$800 / month
- MLS TypeResidential
- Year Built2006
- CountryIredell
Location
Listing Courtesy of Redfin Corporation - Stephen Passarelli
LISTING UPDATED:
- StatusActive
- MLS #CAR4252495
- Days on Site1
- HOA Fees$800 / month
- MLS TypeResidential
- Year Built2006
- CountryIredell
Building Information for 128 Spears Creek Drive
- StoriesTwo
- Year Built2006
- Lot Size0.0000 Acres
Payment Calculator
Term
Interest
Home Price
Down Payment
The Payment Calculator is for illustrative purposes only. Read More
Property Information for 128 Spears Creek Drive
Summary
Location and General Information
- Community Features: Clubhouse, Outdoor Pool, Playground, Recreation Area, Street Lights, Tennis Court(s), Walking Trails
- View: Water
- Coordinates: 35.569532,-80.951201
School Information
- Elementary School: Woodland Heights
- Middle School: Woodland Heights
- High School: Lake Norman
Taxes and HOA Information
- Parcel Number: 4616-97-8869.000
- Tax Legal Description: L468-THE FARMS-P4-M1-PB-48-93
Virtual Tour
Parking
- Open Parking: No
Interior and Exterior Features
Interior Features
- Cooling: Ceiling Fan(s), Central Air, Zoned
- Heating: Zoned
- Appliances: Dishwasher, Disposal, Double Oven, Exhaust Fan, Gas Cooktop, Gas Water Heater, Microwave, Wall Oven
- Fireplace Features: Gas Log, Great Room
- Interior Features: Attic Stairs Fixed, Breakfast Bar, Built-in Features, Kitchen Island, Open Floorplan, Walk-In Closet(s), Walk-In Pantry
- Levels/Stories: Two
- Foundation: Crawl Space
- Total Half Baths: 1
- Bathrooms Total Integer: 4
Exterior Features
- Construction Materials: Hardboard Siding
- Patio And Porch Features: Covered, Front Porch, Patio, Rear Porch, Screened
- Pool Features: None
- Road Surface Type: Concrete, Paved
- Roof Type: Shingle
- Laundry Features: Electric Dryer Hookup, Laundry Room, Main Level
- Pool Private: No
Property
Utilities
- Sewer: Septic Installed
- Water Source: County Water
Property and Assessments
- Home Warranty: No
Green Features
Lot Information
- Above Grade Finished Area: 4166
- Lot Features: Cul-De-Sac, Wooded, Views
Rental
Rent Information
- Land Lease: No
Public Records for 128 Spears Creek Drive
Home Facts
- Beds5
- Baths3
- Above Grade Finished4,166 SqFt
- StoriesTwo
- Lot Size0.0000 Acres
- StyleSingle Family Residence
- Year Built2006
- APN4616-97-8869.000
- CountyIredell
- ZoningR-20


