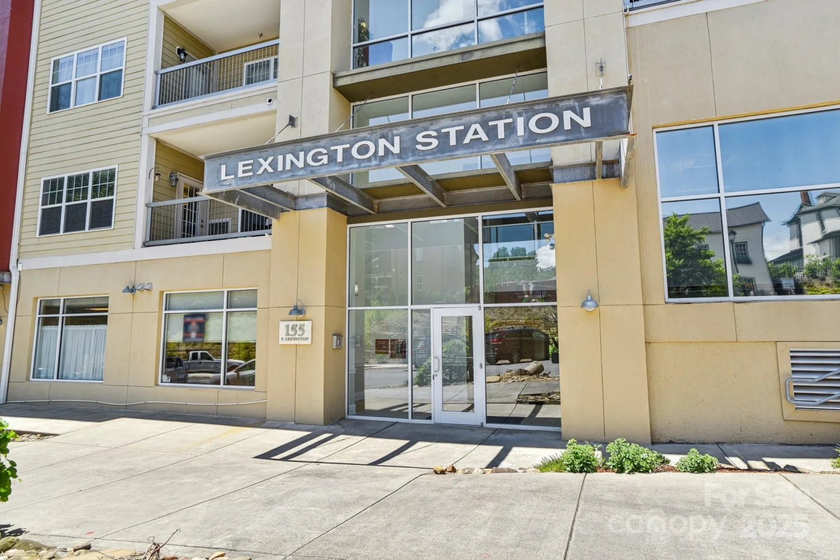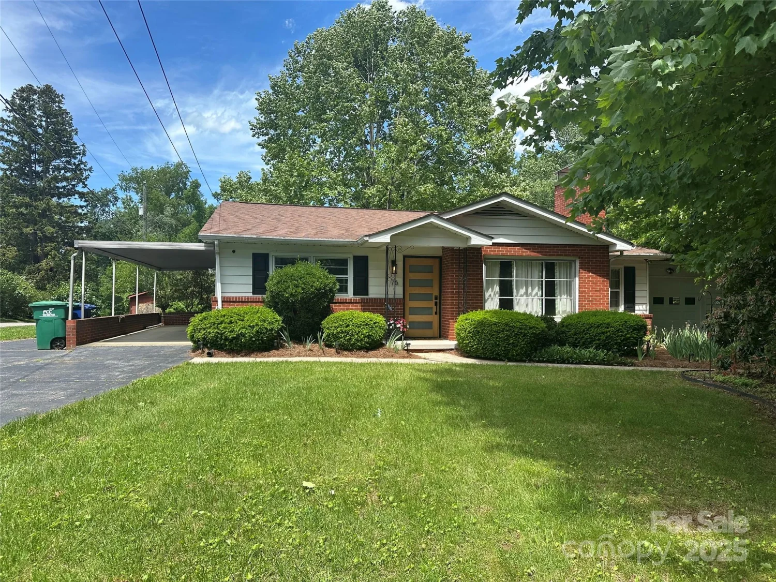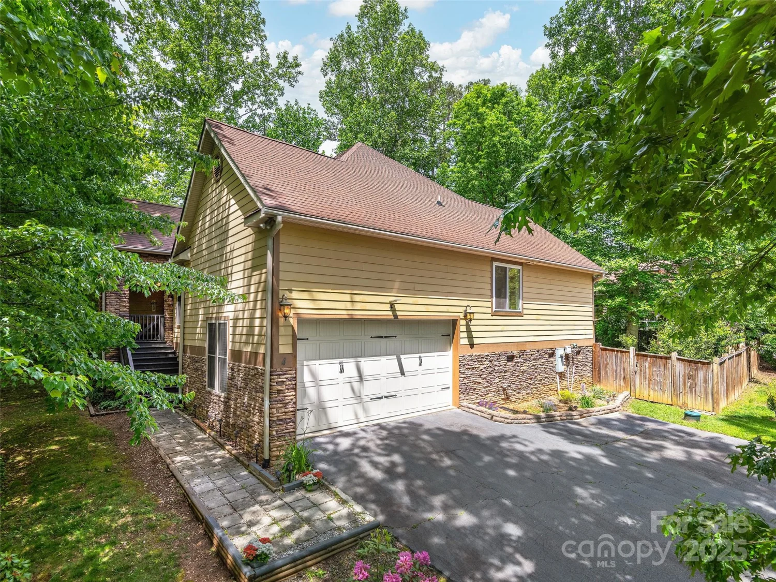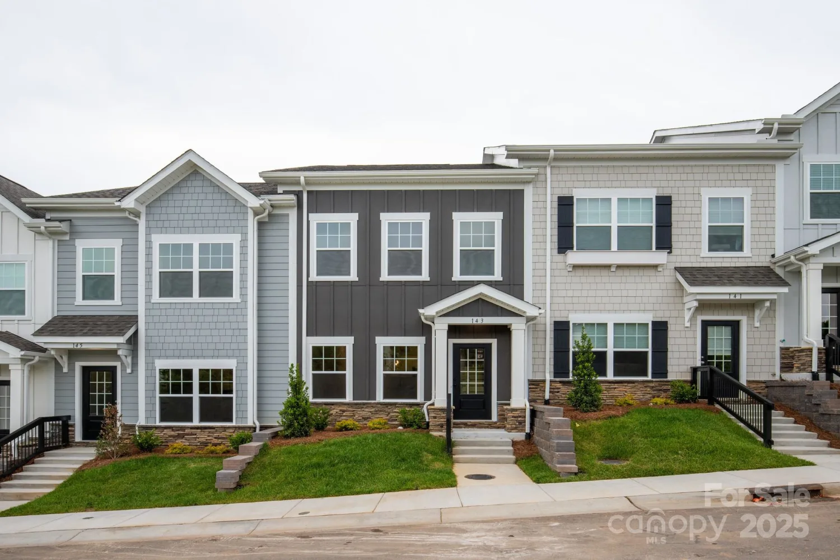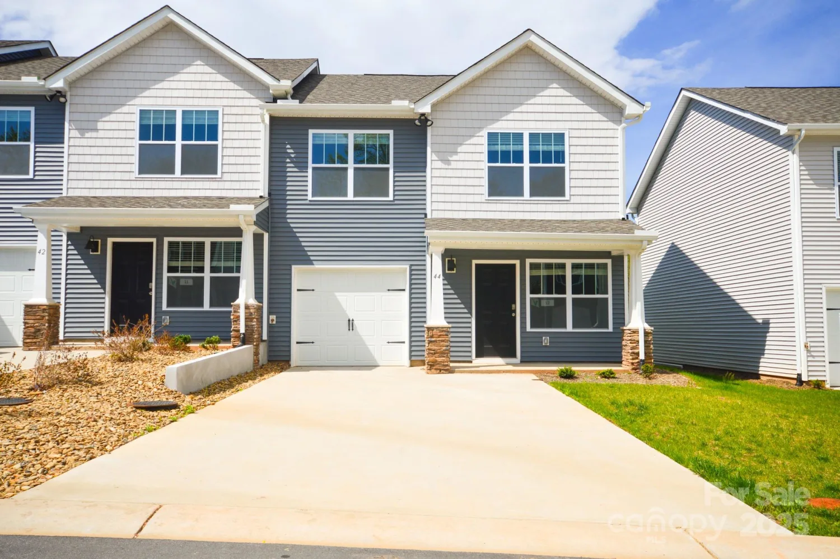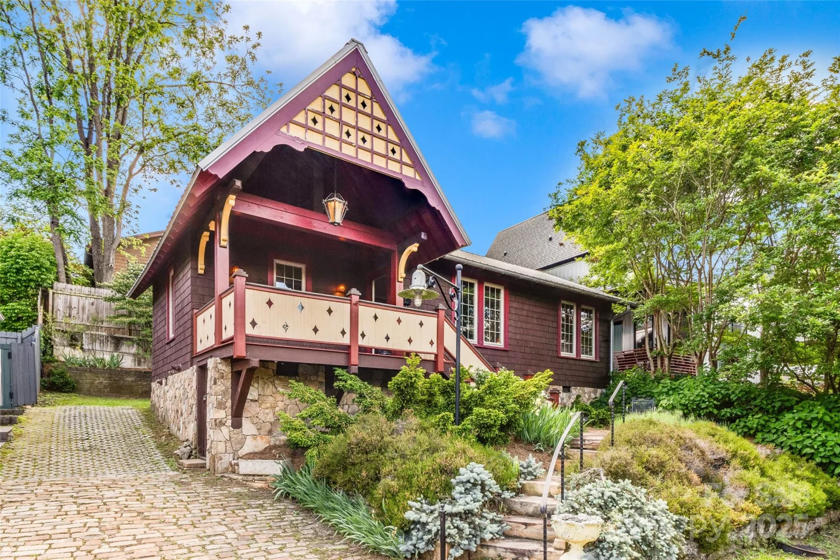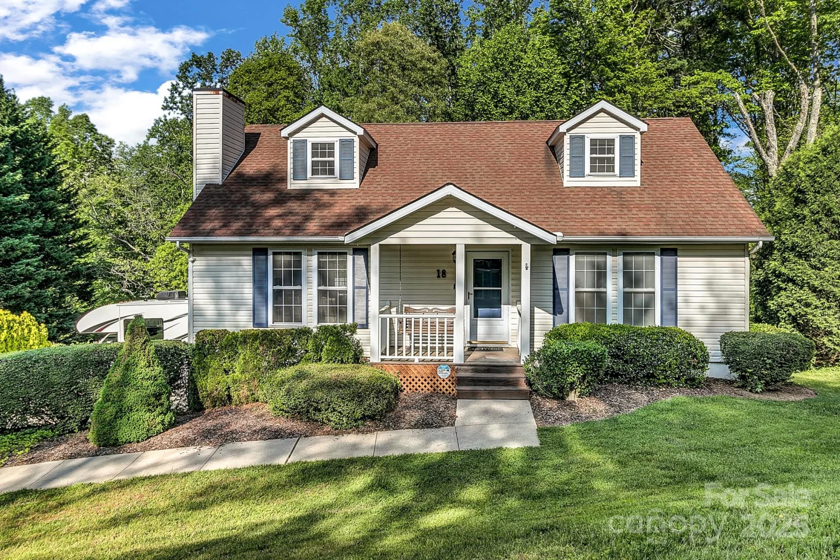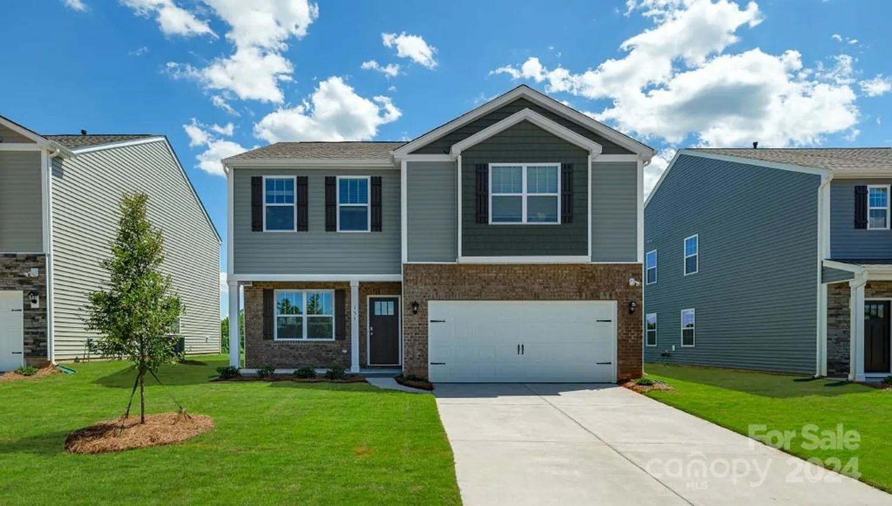120 cloverleaf laneAsheville, NC 28803
120 cloverleaf laneAsheville, NC 28803
Description
Desirable one level end unit in Deerwood. Located within easy access to everything in south Asheville. Many updates were done by this seller - hvac installed in 2018, bamboo flooring and premium carpet installed, replaced awning, granite counters in Kitchen and popcorn ceiling removed. Primary bathroom updated then as well as the hall bath. Pull down attic with additional storage space. Covered back porch with a little mountain views. Grass and some of the foundation plantings are maintained by the HOA. Most of the exterior is maintained by the HOA. Community pool, clubhouse and tennis courts.
Property Details for 120 Cloverleaf Lane
- Subdivision ComplexDeerwood
- Num Of Garage Spaces2
- Parking FeaturesAttached Garage
- Property AttachedNo
LISTING UPDATED:
- StatusActive
- MLS #CAR4252931
- Days on Site17
- HOA Fees$499 / month
- MLS TypeResidential
- Year Built1986
- CountryBuncombe
LISTING UPDATED:
- StatusActive
- MLS #CAR4252931
- Days on Site17
- HOA Fees$499 / month
- MLS TypeResidential
- Year Built1986
- CountryBuncombe
Building Information for 120 Cloverleaf Lane
- StoriesOne
- Year Built1986
- Lot Size0.0000 Acres
Payment Calculator
Term
Interest
Home Price
Down Payment
The Payment Calculator is for illustrative purposes only. Read More
Property Information for 120 Cloverleaf Lane
Summary
Location and General Information
- Community Features: Clubhouse, Outdoor Pool, Tennis Court(s)
- Directions: Take Hendersonville Road to Deerwood - at traffic light across from the Ramble.
- View: Mountain(s)
- Coordinates: 35.515927,-82.523506
School Information
- Elementary School: Unspecified
- Middle School: Unspecified
- High School: Unspecified
Taxes and HOA Information
- Parcel Number: 9656-11-7310-00000
- Tax Legal Description: DEED DATE:01/19/2016 DEED:5390-1083 SUBDIV:DEERWOOD LOT:1 BLDG 15 PLAT:0053-0087
Virtual Tour
Parking
- Open Parking: No
Interior and Exterior Features
Interior Features
- Cooling: Central Air
- Heating: Forced Air, Natural Gas
- Appliances: Dishwasher, Electric Range, Microwave, Refrigerator
- Fireplace Features: Gas Log, Living Room
- Flooring: Bamboo, Carpet, Tile
- Interior Features: Attic Stairs Pulldown, Garden Tub
- Levels/Stories: One
- Window Features: Insulated Window(s), Skylight(s)
- Foundation: Crawl Space
- Bathrooms Total Integer: 2
Exterior Features
- Construction Materials: Fiber Cement, Stone, Wood
- Patio And Porch Features: Awning(s), Covered, Deck
- Pool Features: None
- Road Surface Type: Concrete, Paved
- Roof Type: Shingle
- Laundry Features: In Unit, Laundry Closet
- Pool Private: No
Property
Utilities
- Sewer: Public Sewer
- Utilities: Natural Gas, Underground Power Lines, Underground Utilities
- Water Source: Public
Property and Assessments
- Home Warranty: No
Green Features
Lot Information
- Above Grade Finished Area: 1689
- Lot Features: End Unit, Level
Rental
Rent Information
- Land Lease: No
Public Records for 120 Cloverleaf Lane
Home Facts
- Beds3
- Baths2
- Above Grade Finished1,689 SqFt
- StoriesOne
- Lot Size0.0000 Acres
- StyleTownhouse
- Year Built1986
- APN9656-11-7310-00000
- CountyBuncombe
- ZoningRM16


