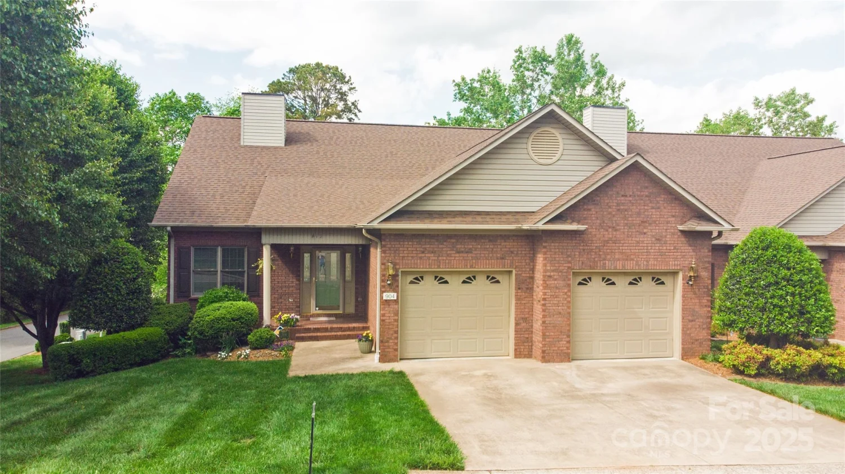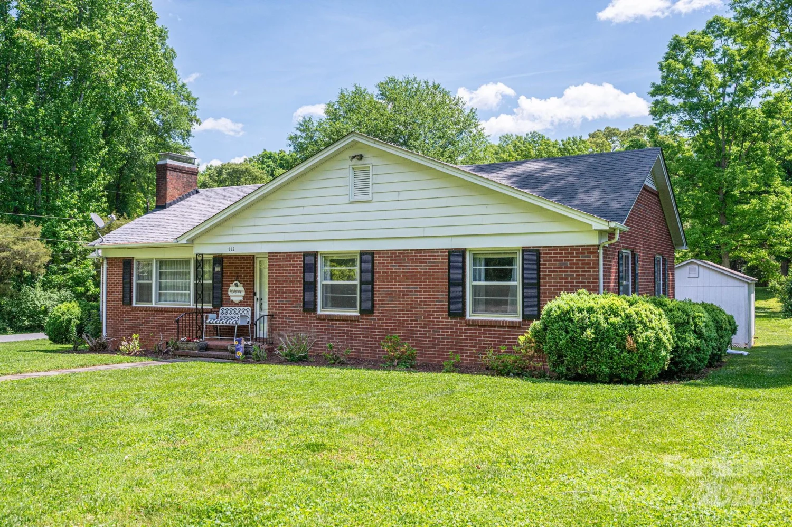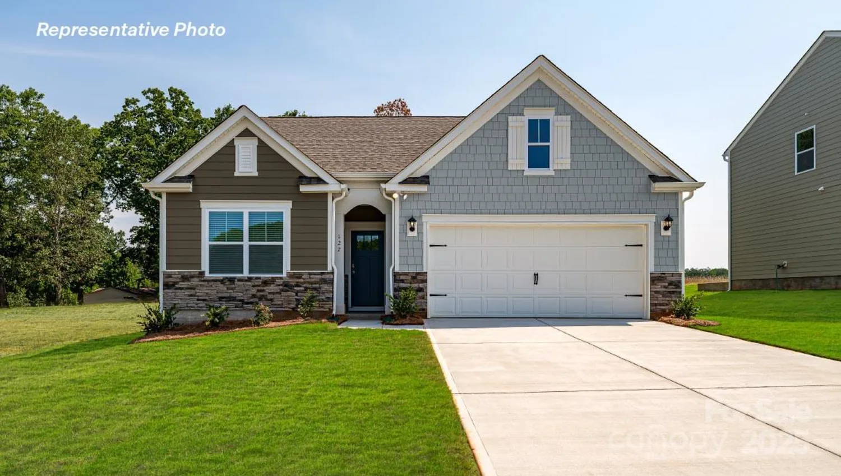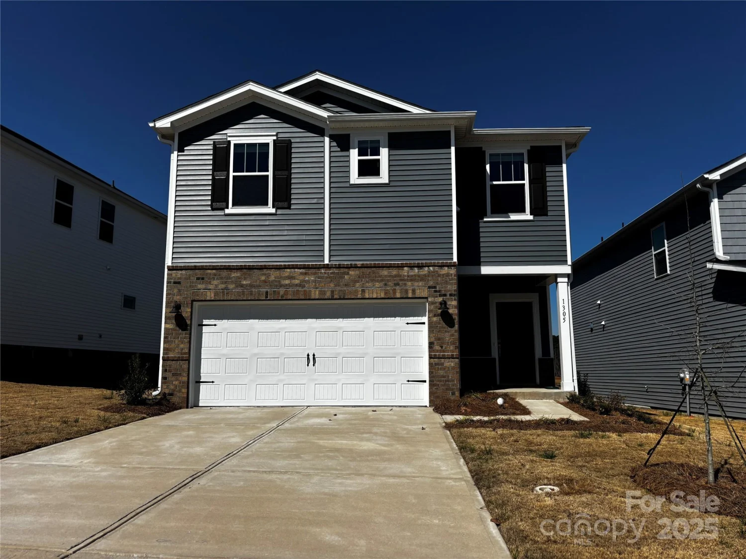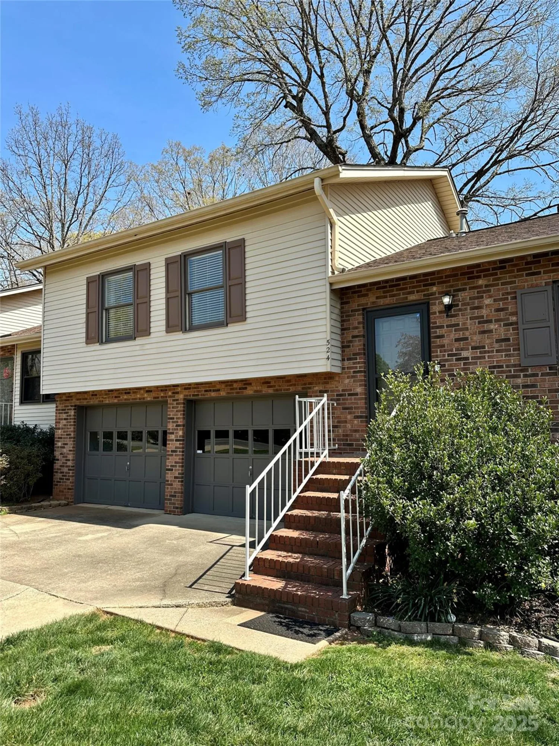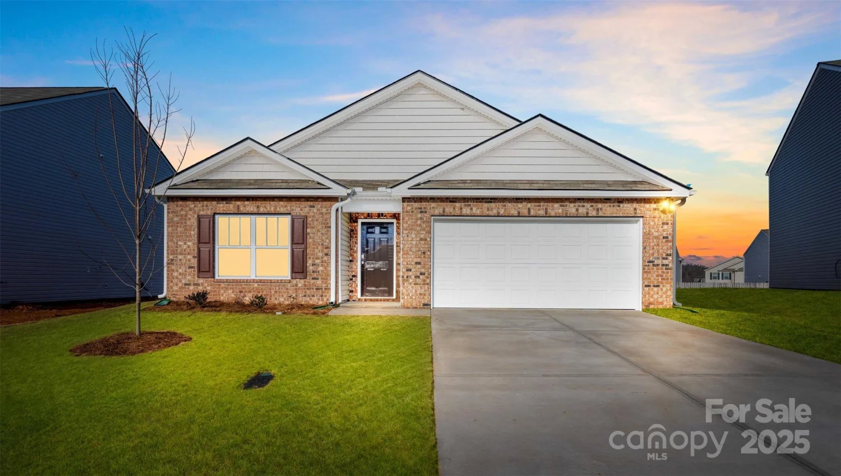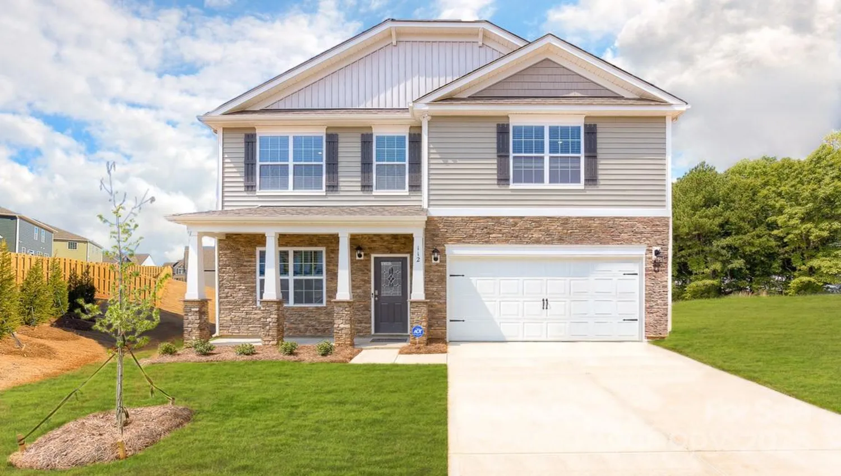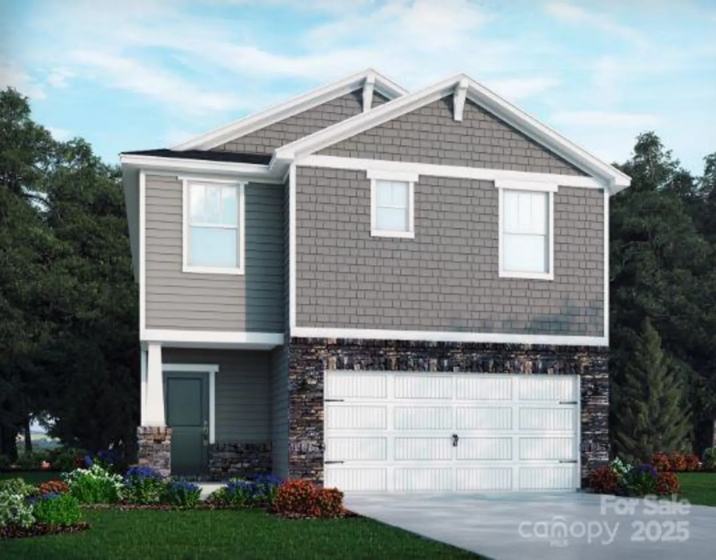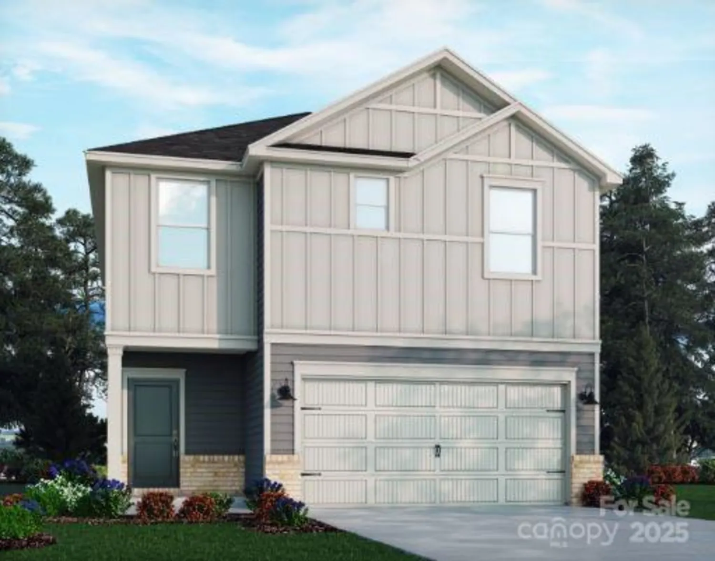1326 31st streetConover, NC 28613
1326 31st streetConover, NC 28613
Description
Brand new, energy-efficient home available by Dec 2024! Prep dinner at the kitchen island while catching up with guests in the open-concept living area. Upstairs, the loft makes an ideal media room. Across the hall, a spacious walk-in closet and dual-sink ensuite bath complement the primary suite. Available in Conover, our two-story single-family homes feature energy-efficient designs and three- to five-bedroom floorplans for any lifestyle. Enjoy the small-town charm of Hickory with local dining, shopping and entertainment including a day outside at Lake Hickory. Escape the busy city life and find your new home in this community-centered town with a suburban feel. Come visit and learn more about what makes Walnut Reserve unique. Each of our homes is built with innovative, energy-efficient features designed to help you enjoy more savings, better health, real comfort and peace of mind.
Property Details for 1326 31st Street
- Subdivision ComplexWalnut Reserve
- Num Of Garage Spaces2
- Parking FeaturesAttached Garage
- Property AttachedNo
LISTING UPDATED:
- StatusActive
- MLS #CAR4253034
- Days on Site1
- HOA Fees$71 / month
- MLS TypeResidential
- Year Built2025
- CountryCatawba
LISTING UPDATED:
- StatusActive
- MLS #CAR4253034
- Days on Site1
- HOA Fees$71 / month
- MLS TypeResidential
- Year Built2025
- CountryCatawba
Building Information for 1326 31st Street
- StoriesTwo
- Year Built2025
- Lot Size0.0000 Acres
Payment Calculator
Term
Interest
Home Price
Down Payment
The Payment Calculator is for illustrative purposes only. Read More
Property Information for 1326 31st Street
Summary
Location and General Information
- Community Features: Playground
- Directions: From Charlotte; take I-277N onto NC-16 N. Turn right to stay on NC-16 N then turn left onto Emmanuel Church Rd and left on Conover Blvd E. Continue onto 1st St E then turn right onto Section House Rd then left onto Adam St. Turn right on Spencer Rd NE and it will be on your right.
- Coordinates: 35.741683,-81.268966
School Information
- Elementary School: Unspecified
- Middle School: Newton Conover
- High School: St. Stephens
Taxes and HOA Information
- Parcel Number: 372315627545
- Tax Legal Description: SF 0015 Plan 342LC
Virtual Tour
Parking
- Open Parking: No
Interior and Exterior Features
Interior Features
- Cooling: ENERGY STAR Qualified Equipment
- Heating: ENERGY STAR Qualified Equipment
- Appliances: Dishwasher, Disposal, Microwave, Oven, Refrigerator with Ice Maker, Washer/Dryer
- Flooring: Carpet, Tile, Vinyl
- Interior Features: Attic Stairs Pulldown, Cable Prewire, Kitchen Island, Open Floorplan, Pantry, Walk-In Closet(s)
- Levels/Stories: Two
- Foundation: Slab
- Total Half Baths: 1
- Bathrooms Total Integer: 3
Exterior Features
- Construction Materials: Vinyl
- Patio And Porch Features: Patio
- Pool Features: None
- Road Surface Type: Concrete, Paved
- Roof Type: Shingle
- Laundry Features: Upper Level
- Pool Private: No
Property
Utilities
- Sewer: Public Sewer
- Water Source: City
Property and Assessments
- Home Warranty: No
Green Features
Lot Information
- Above Grade Finished Area: 1743
Rental
Rent Information
- Land Lease: No
Public Records for 1326 31st Street
Home Facts
- Beds3
- Baths2
- Above Grade Finished1,743 SqFt
- StoriesTwo
- Lot Size0.0000 Acres
- StyleSingle Family Residence
- Year Built2025
- APN372315627545
- CountyCatawba


