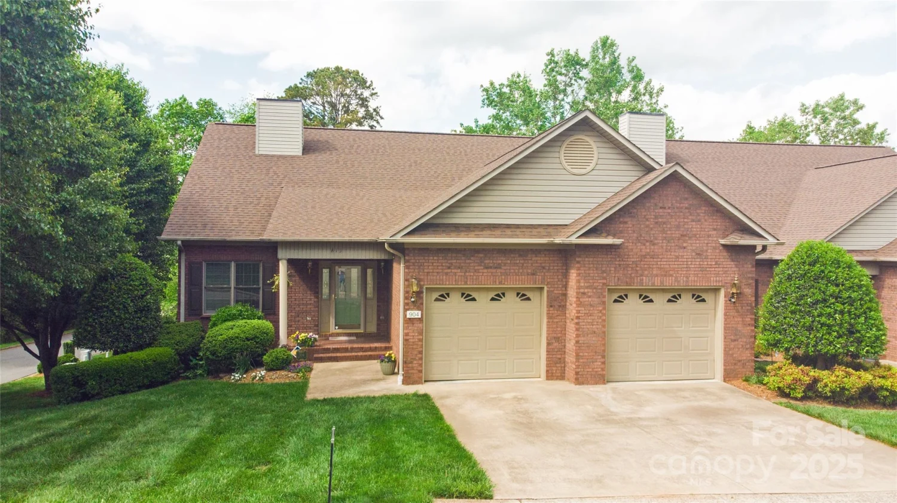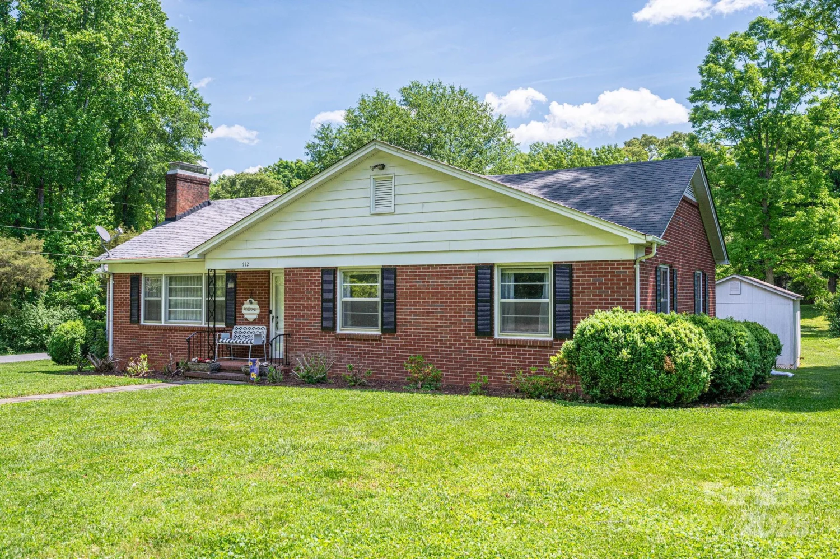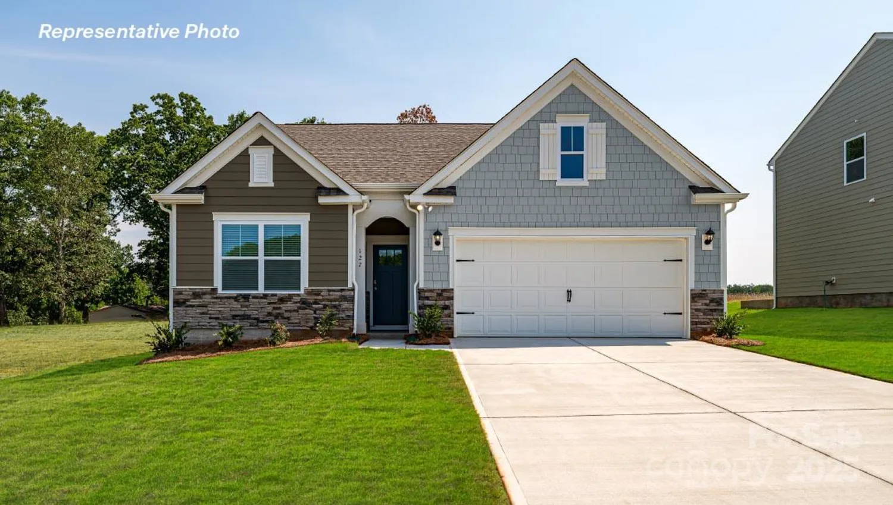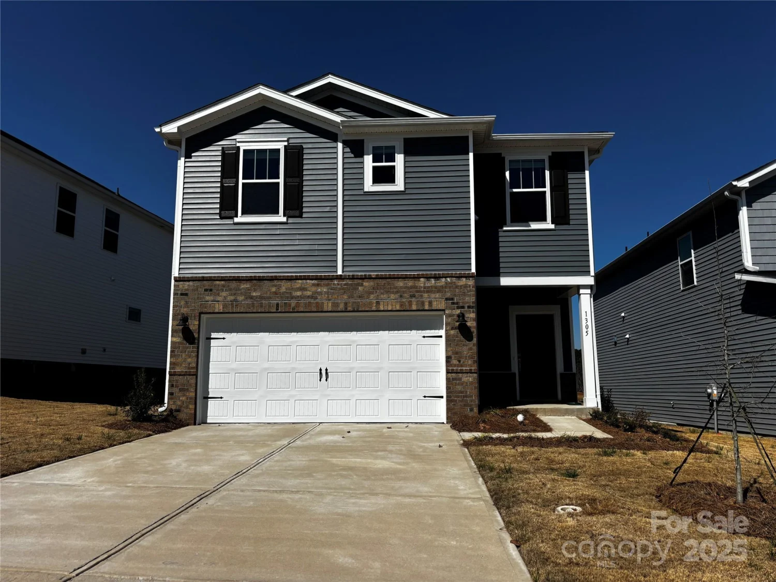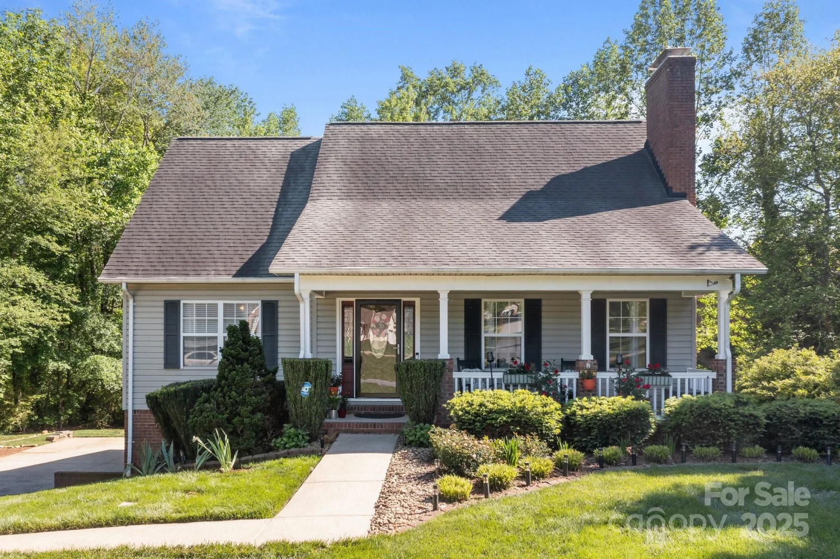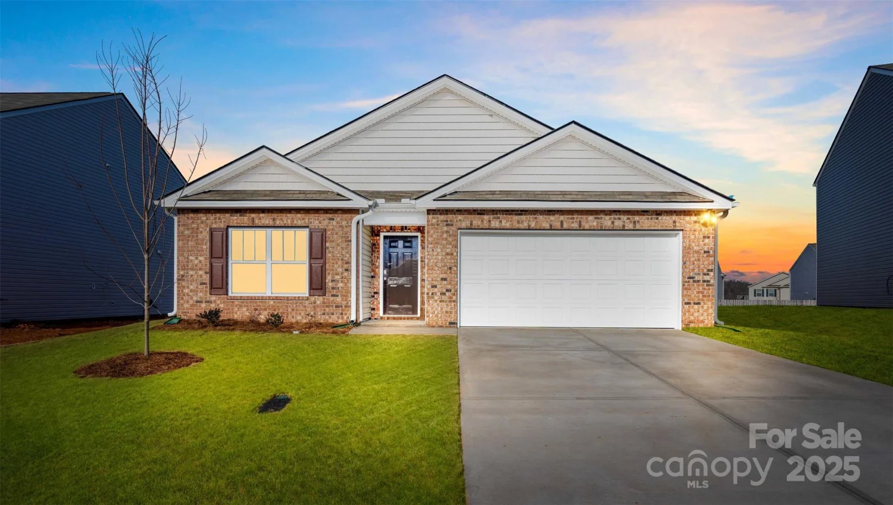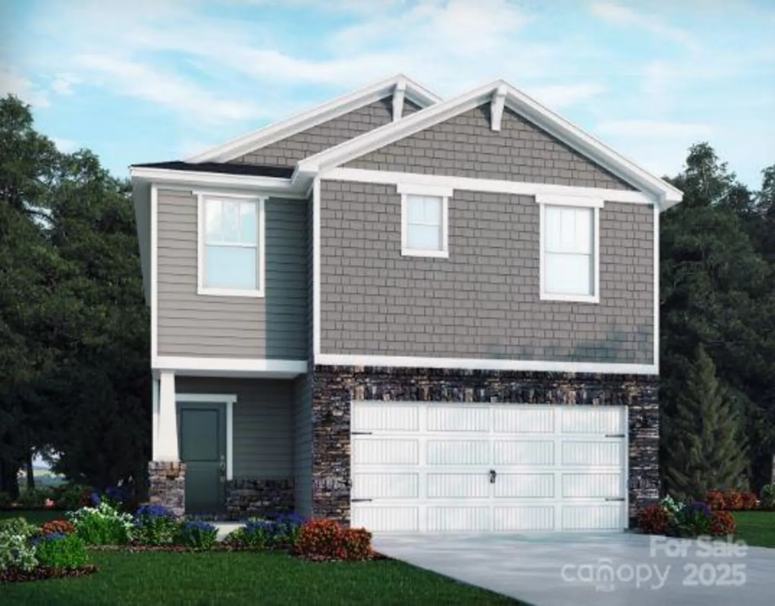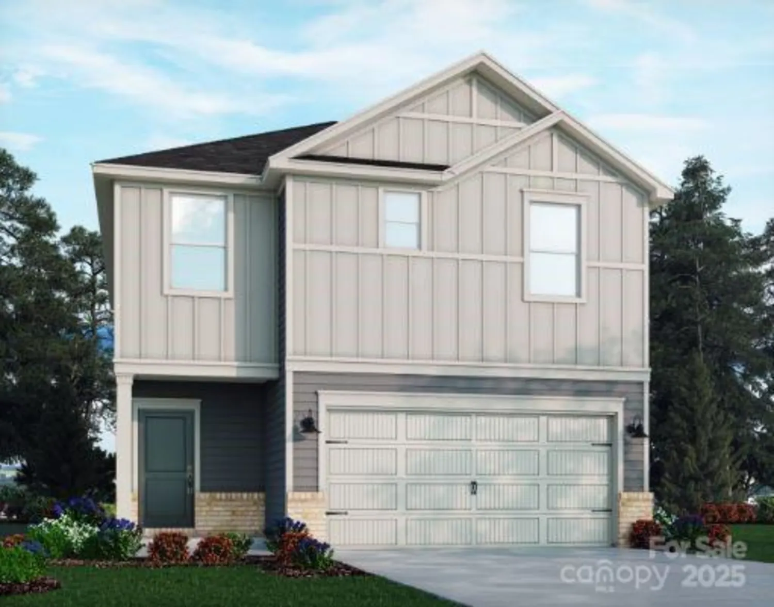3948 ashton drive nwConover, NC 28613
3948 ashton drive nwConover, NC 28613
Description
This Wilmington floorplan is our most spacious home currently available in Cline Village. This ravishing modern two-story home boasts 9' ceilings, an open-concept layout, a beautiful study located off of the foyer area, a formal dining room, breakfast area, kitchen and large family room with a gas fireplace. The gourmet kitchen features quartz countertops, stainless steel appliances, center island, ample cabinets, and a large breakfast room, perfect for casual dining. Upstairs, there is a spacious primary suite with private bathroom and large walk-in closet. The additional three bedrooms all include walk-in closets. The Wilmington includes versatile loft area. This home is a "SMART" home and comes with a Honeywell Thermostat, Qolsys panel, Amazon Echo Pop, Kwikset Keyless Entry Pad, and a Video Doorbell. In addition to this, the home also includes a Pestban system and bait stations. With its thoughtful design and spacious layout, the Wilmington is the perfect place to call home. 93
Property Details for 3948 Ashton Drive NW
- Subdivision ComplexCline Village
- Num Of Garage Spaces2
- Parking FeaturesAttached Garage
- Property AttachedNo
LISTING UPDATED:
- StatusActive
- MLS #CAR4254134
- Days on Site1
- HOA Fees$76 / month
- MLS TypeResidential
- Year Built2025
- CountryCatawba
LISTING UPDATED:
- StatusActive
- MLS #CAR4254134
- Days on Site1
- HOA Fees$76 / month
- MLS TypeResidential
- Year Built2025
- CountryCatawba
Building Information for 3948 Ashton Drive NW
- StoriesTwo
- Year Built2025
- Lot Size0.0000 Acres
Payment Calculator
Term
Interest
Home Price
Down Payment
The Payment Calculator is for illustrative purposes only. Read More
Property Information for 3948 Ashton Drive NW
Summary
Location and General Information
- Community Features: Playground, Pond, Sidewalks, Street Lights
- Directions: GPS Address:3704 Village Blvd Conover, NC 28613 From Charlotte: Merge onto NC-16 and pass over I-40. Turn left onto C and B Farm Rd. Turn left onto Village Sq NW. Turn right at STOP sign.Turn left onto Village Blvd NW. Model is on the left. From Hickory: Merge onto I-40 E. Take Exit 132 toward Taylorsville/Conover/NC-16. Turn left onto Thornburg Dr/NC-16. Turn left onto C and B Farm Rd. Turn left onto Village Sq NW. Turn right at STOP sign.Turn left onto Village Blvd NW.
- Coordinates: 35.746806,-81.206705
School Information
- Elementary School: Lyle Creek
- Middle School: River Bend
- High School: Bunker Hill
Taxes and HOA Information
- Parcel Number: 405305
- Tax Legal Description: Cline Village Lot 93
Virtual Tour
Parking
- Open Parking: No
Interior and Exterior Features
Interior Features
- Cooling: Central Air, Heat Pump, Zoned
- Heating: Forced Air, Natural Gas, Zoned
- Appliances: Dishwasher, Disposal, Electric Water Heater, Gas Range, Microwave, Plumbed For Ice Maker
- Fireplace Features: Family Room, Gas Log
- Flooring: Carpet, Vinyl
- Interior Features: Attic Stairs Pulldown, Cable Prewire, Entrance Foyer, Kitchen Island, Pantry, Walk-In Closet(s)
- Levels/Stories: Two
- Window Features: Insulated Window(s)
- Foundation: Slab
- Total Half Baths: 1
- Bathrooms Total Integer: 3
Exterior Features
- Construction Materials: Cedar Shake, Vinyl
- Patio And Porch Features: Covered, Patio, Porch
- Pool Features: None
- Road Surface Type: Concrete, Paved
- Roof Type: Shingle
- Security Features: Carbon Monoxide Detector(s), Radon Mitigation System, Security System, Smoke Detector(s)
- Laundry Features: Electric Dryer Hookup, Laundry Room, Main Level
- Pool Private: No
Property
Utilities
- Sewer: Public Sewer
- Utilities: Cable Available, Electricity Connected, Fiber Optics, Natural Gas, Underground Power Lines, Underground Utilities, Wired Internet Available
- Water Source: City
Property and Assessments
- Home Warranty: No
Green Features
Lot Information
- Above Grade Finished Area: 2820
Rental
Rent Information
- Land Lease: No
Public Records for 3948 Ashton Drive NW
Home Facts
- Beds4
- Baths2
- Above Grade Finished2,820 SqFt
- StoriesTwo
- Lot Size0.0000 Acres
- StyleSingle Family Residence
- Year Built2025
- APN405305
- CountyCatawba


