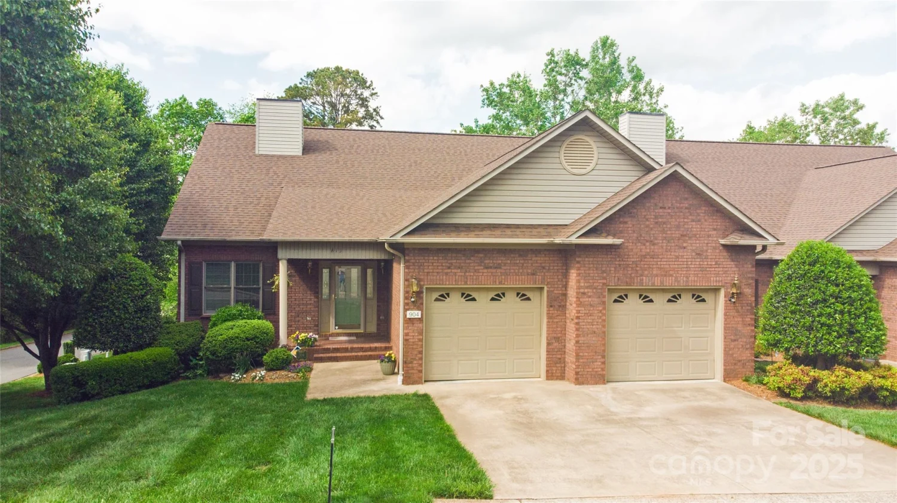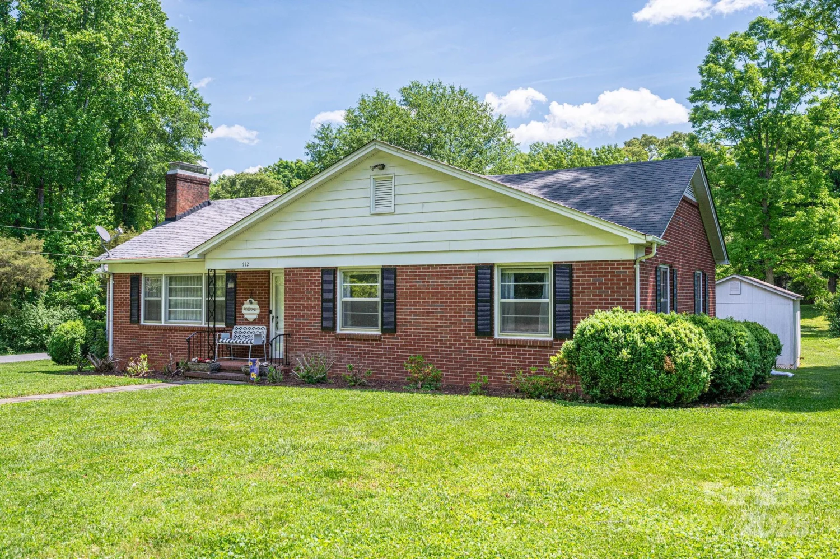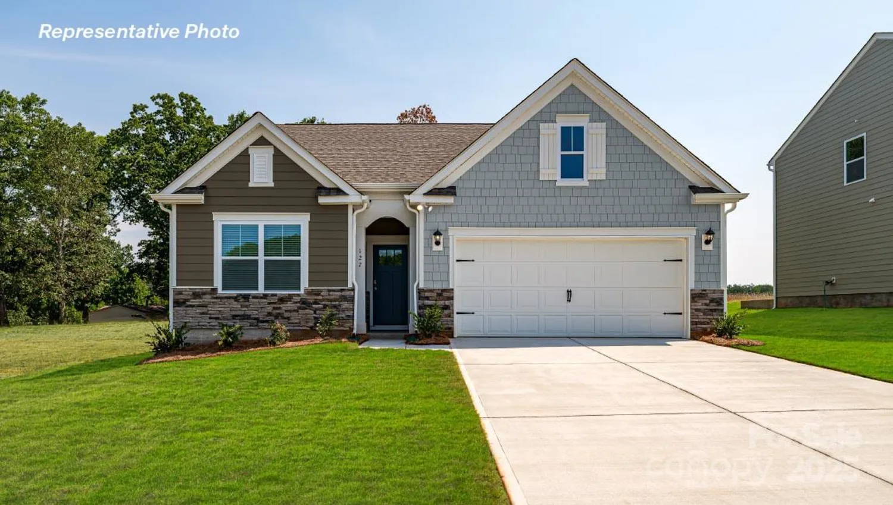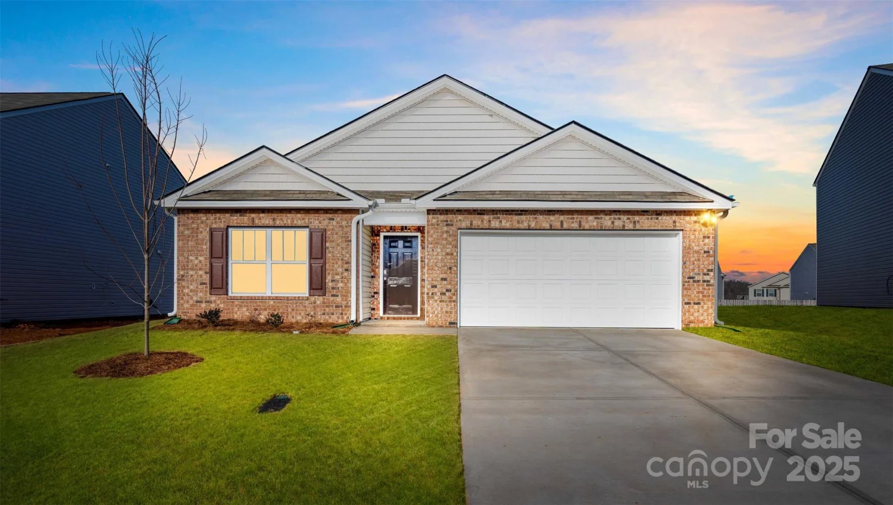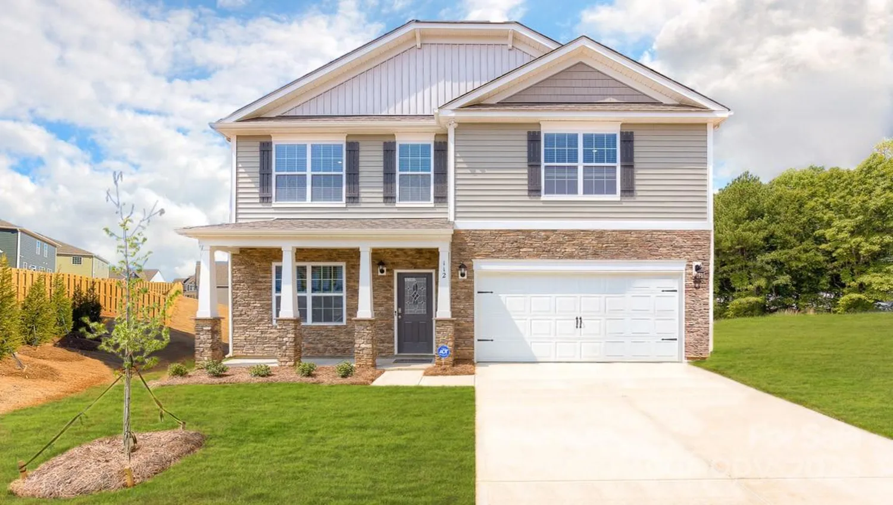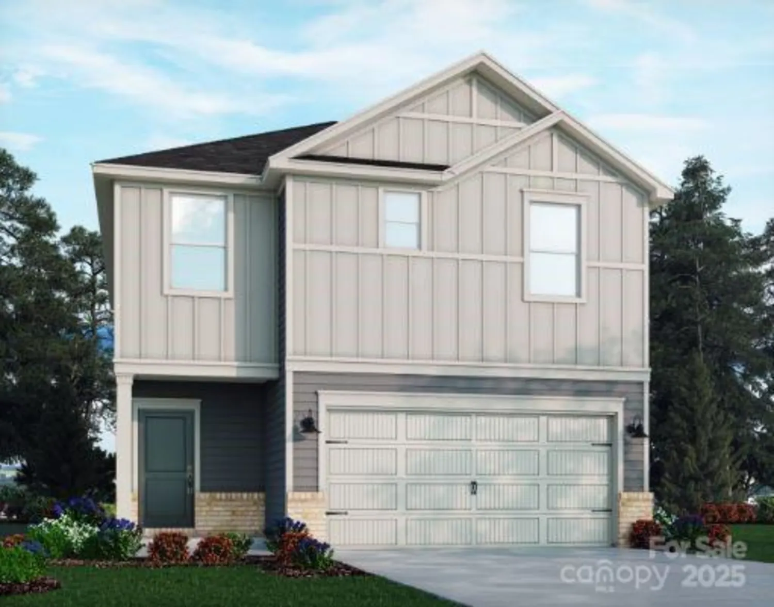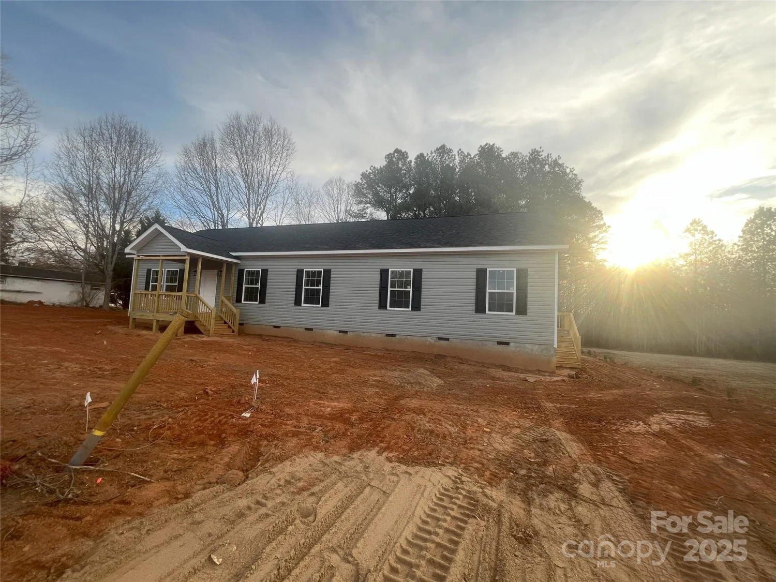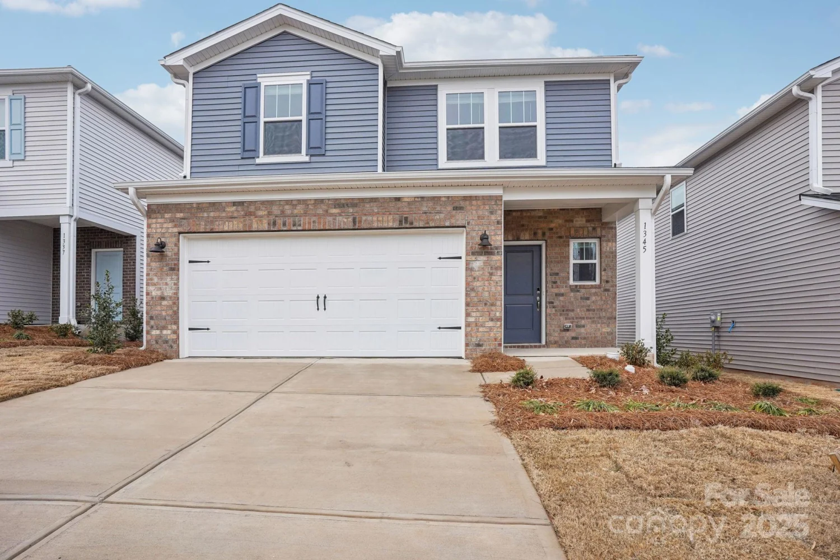1002 4th street neConover, NC 28613
1002 4th street neConover, NC 28613
Description
Meticulously maintained 4bed/3.5bath home located in the fantastic community of Brentwood. The backyard is a picture-perfect entertaining space with a built-in outdoor kitchen featuring a gas grill and firepit. This backyard oasis features stunning landscaping, luscious grass, and additional covered space under the sunroom. Sunroom is a great spot to sip your morning coffee or watch the big game. The primary bedroom is on main with walk in closet and relaxing spa like bath. Upstairs has 2 bedrooms and a full bath with alcoves for storage. The basement has an additional den/living room with a wood burning fireplace, bedroom, full bath, and bedroom. Convenient to downtown Conover, Rock Barn Golf and Spa, Hwy 16 and I-40. You do not want to miss this spectacular home!
Property Details for 1002 4th Street NE
- Subdivision ComplexBrentwood
- Architectural StyleTransitional
- ExteriorFire Pit, Gas Grill, In-Ground Irrigation, Outdoor Kitchen
- Num Of Garage Spaces2
- Parking FeaturesDriveway, Attached Garage
- Property AttachedNo
LISTING UPDATED:
- StatusComing Soon
- MLS #CAR4254359
- Days on Site0
- MLS TypeResidential
- Year Built1994
- CountryCatawba
LISTING UPDATED:
- StatusComing Soon
- MLS #CAR4254359
- Days on Site0
- MLS TypeResidential
- Year Built1994
- CountryCatawba
Building Information for 1002 4th Street NE
- StoriesOne and One Half
- Year Built1994
- Lot Size0.0000 Acres
Payment Calculator
Term
Interest
Home Price
Down Payment
The Payment Calculator is for illustrative purposes only. Read More
Property Information for 1002 4th Street NE
Summary
Location and General Information
- Coordinates: 35.708194,-81.201202
School Information
- Elementary School: Shuford
- Middle School: Newton Conover
- High School: Newton Conover
Taxes and HOA Information
- Parcel Number: 3741076959810000
- Tax Legal Description: LOT 14 BLOCK C PLAT 34-59
Virtual Tour
Parking
- Open Parking: No
Interior and Exterior Features
Interior Features
- Cooling: Ceiling Fan(s), Heat Pump
- Heating: Heat Pump
- Appliances: Dishwasher, Electric Range, Electric Water Heater, Microwave, Wine Refrigerator
- Basement: Basement Garage Door, Interior Entry, Walk-Out Access
- Fireplace Features: Den, Fire Pit, Living Room, Wood Burning
- Flooring: Carpet, Hardwood, Tile
- Interior Features: Breakfast Bar, Garden Tub, Walk-In Closet(s)
- Levels/Stories: One and One Half
- Foundation: Basement
- Total Half Baths: 1
- Bathrooms Total Integer: 4
Exterior Features
- Construction Materials: Brick Partial, Vinyl
- Patio And Porch Features: Front Porch, Patio, Screened
- Pool Features: None
- Road Surface Type: Concrete, Paved
- Roof Type: Shingle
- Laundry Features: In Basement, Laundry Closet
- Pool Private: No
Property
Utilities
- Sewer: Public Sewer
- Water Source: City
Property and Assessments
- Home Warranty: No
Green Features
Lot Information
- Above Grade Finished Area: 2068
- Lot Features: Open Lot, Private, Sloped
Rental
Rent Information
- Land Lease: No
Public Records for 1002 4th Street NE
Home Facts
- Beds4
- Baths3
- Above Grade Finished2,068 SqFt
- Below Grade Finished626 SqFt
- StoriesOne and One Half
- Lot Size0.0000 Acres
- StyleSingle Family Residence
- Year Built1994
- APN3741076959810000
- CountyCatawba


