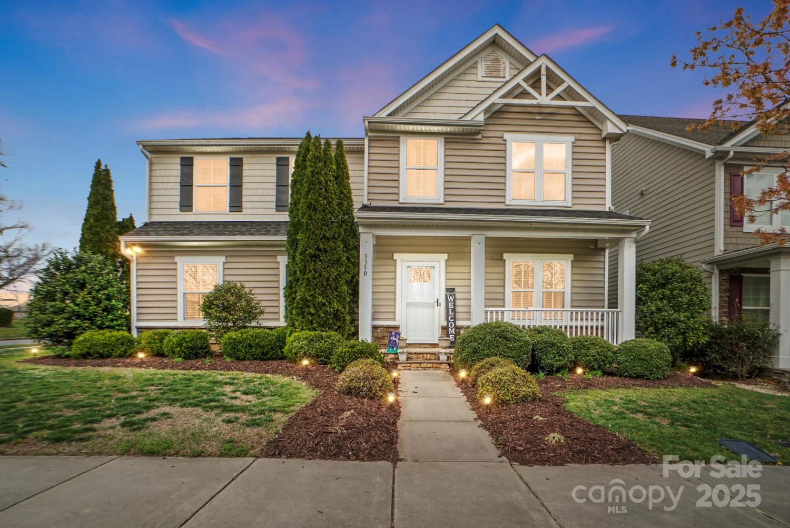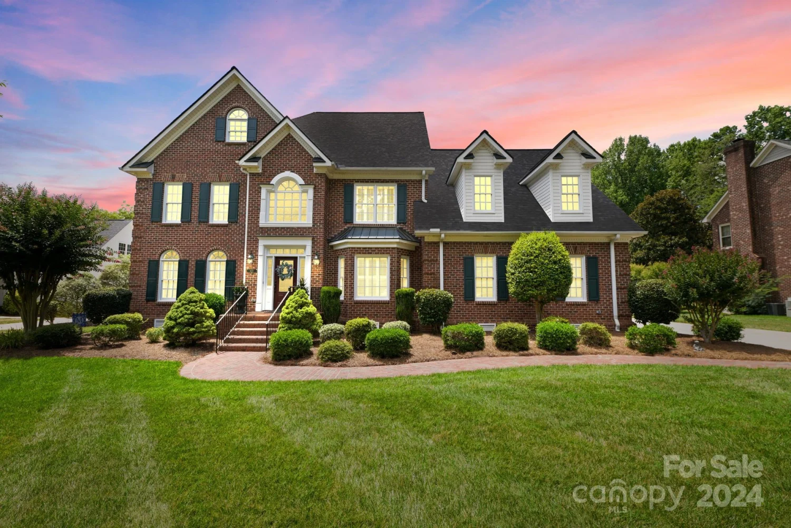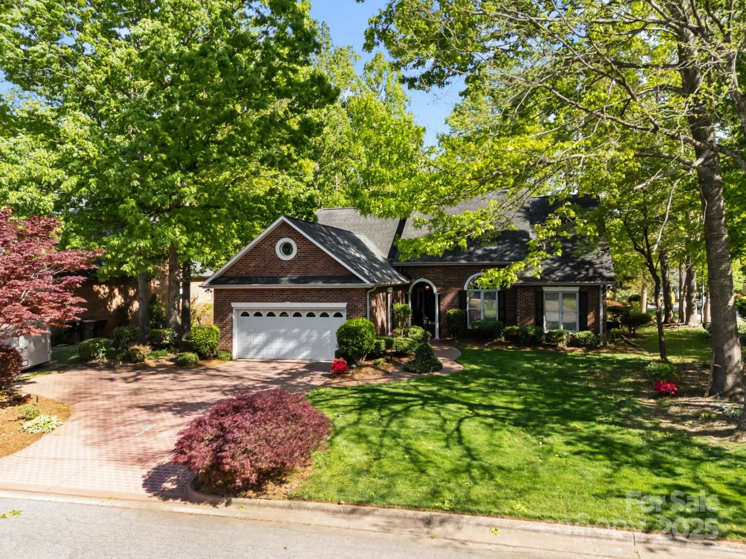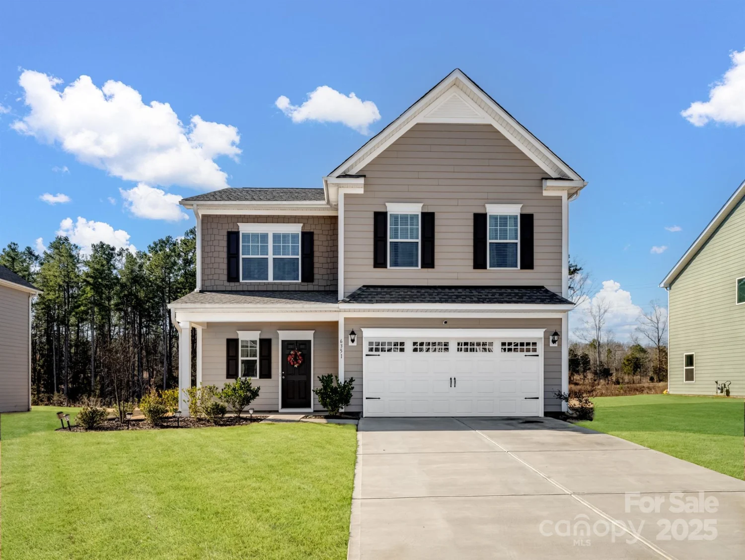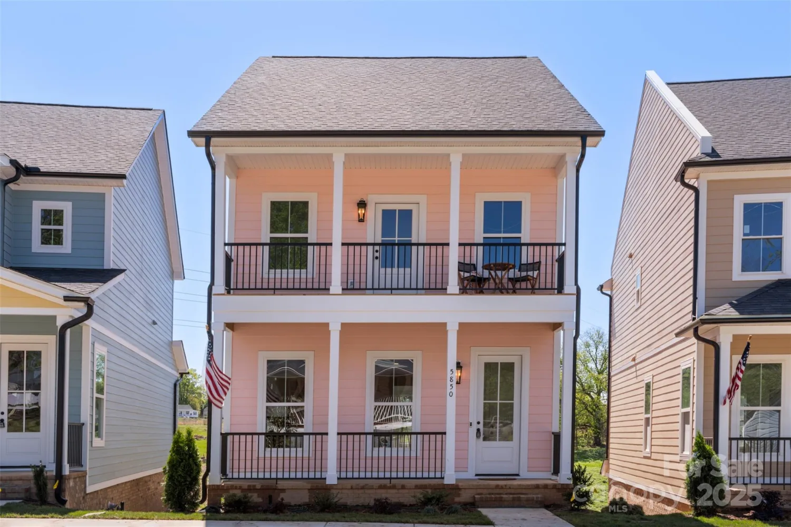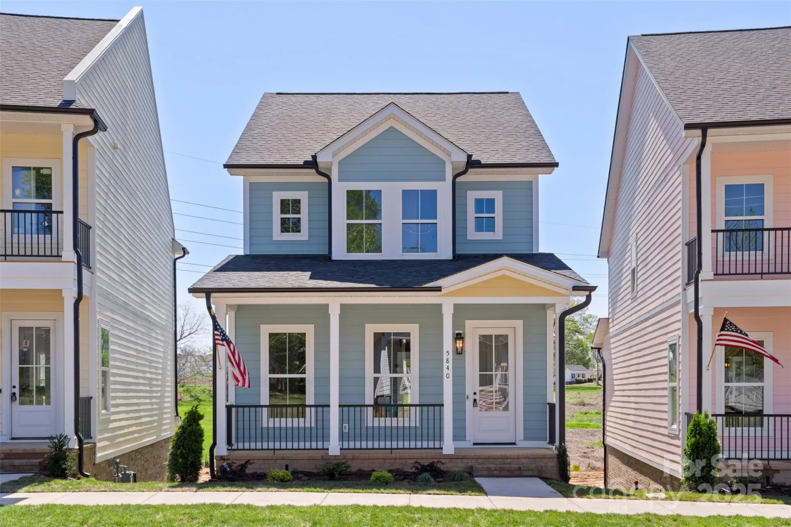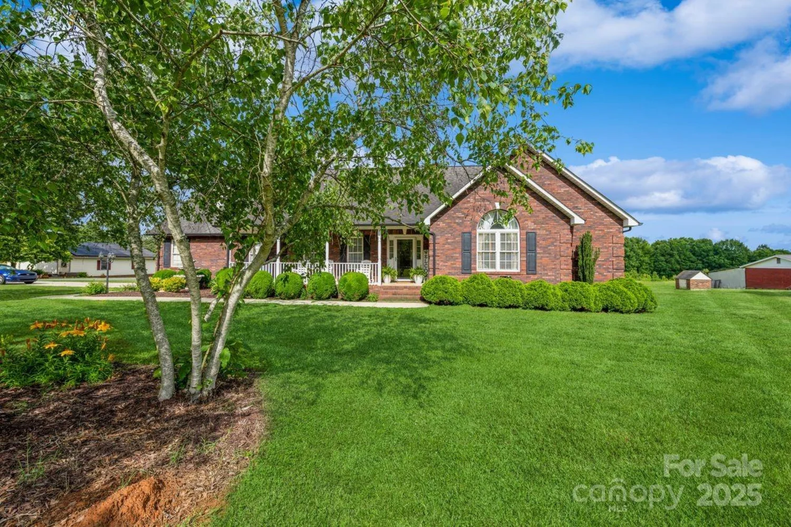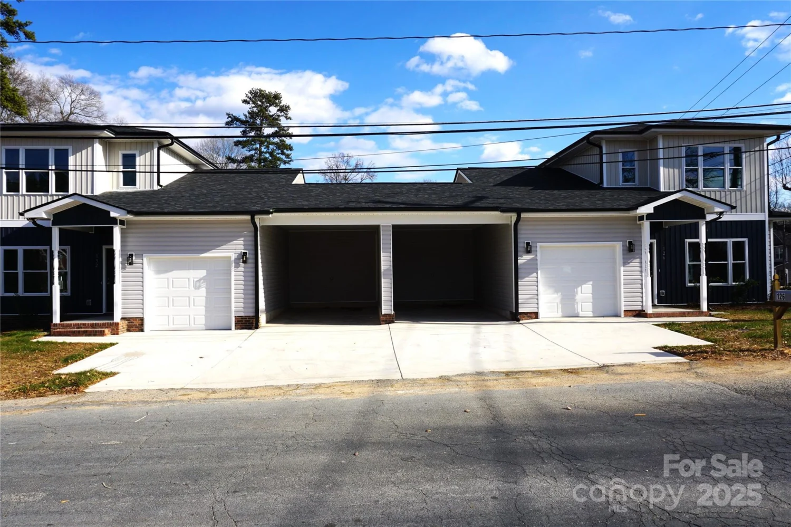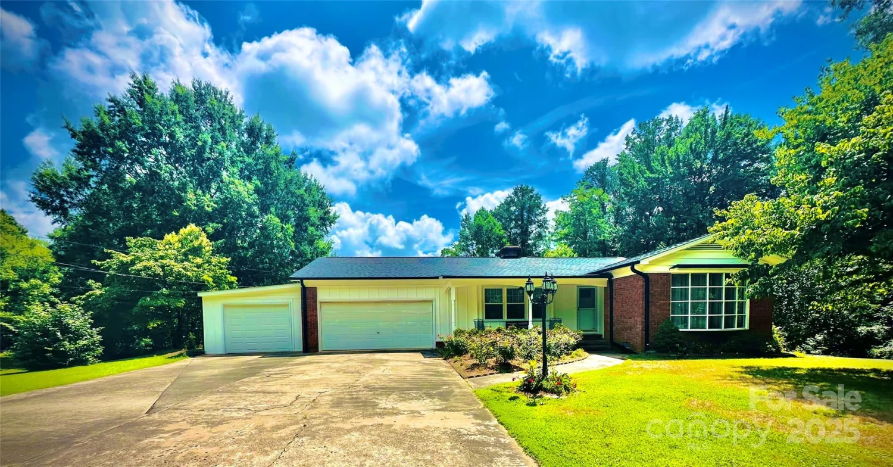1500 nectar way 32Kannapolis, NC 28083
1500 nectar way 32Kannapolis, NC 28083
Description
Tour the Willow Plan – the Builder’s Model Home, Showcasing Over $100K in Premium Upgrades! This 4-bedroom, 2.5-bathroom home offers 2,410 sq ft of thoughtfully designed space. Step inside to a formal dining room that flows into an open-concept living area with a cozy gas fireplace. The upgraded gourmet kitchen features stacked cabinets, stainless steel appliances, a gas range, walk-in pantry, and designer finishes. Off the garage entry, enjoy a custom drop zone. Upstairs, a spacious loft provides flexible living space, alongside a tiled laundry room for added convenience. The primary suite is a true retreat, highlighted by an accent wall, tray ceiling, upgraded carpet, and a spa-inspired bath with a freestanding soaking tub, fully tiled shower, and frameless glass surround. Three additional bedrooms complete the upper level, offering comfort and versatility throughout. Don’t miss your chance to tour this professionally designed model home!
Property Details for 1500 Nectar Way 32
- Subdivision ComplexMonarch Meadows
- Num Of Garage Spaces2
- Parking FeaturesDriveway, Attached Garage
- Property AttachedNo
LISTING UPDATED:
- StatusActive
- MLS #CAR4253065
- Days on Site33
- HOA Fees$600 / year
- MLS TypeResidential
- Year Built2024
- CountryRowan
LISTING UPDATED:
- StatusActive
- MLS #CAR4253065
- Days on Site33
- HOA Fees$600 / year
- MLS TypeResidential
- Year Built2024
- CountryRowan
Building Information for 1500 Nectar Way 32
- StoriesTwo
- Year Built2024
- Lot Size0.0000 Acres
Payment Calculator
Term
Interest
Home Price
Down Payment
The Payment Calculator is for illustrative purposes only. Read More
Property Information for 1500 Nectar Way 32
Summary
Location and General Information
- Coordinates: 35.5098022,-80.58379108
School Information
- Elementary School: North Kannapolis
- Middle School: Kannapolis
- High School: Kannapolis
Taxes and HOA Information
- Parcel Number: 158B032a
- Tax Legal Description: L32 .24AC
Virtual Tour
Parking
- Open Parking: No
Interior and Exterior Features
Interior Features
- Cooling: Ceiling Fan(s), Central Air
- Heating: Central, Propane
- Appliances: Dishwasher, Disposal, Electric Oven, Electric Water Heater, Exhaust Hood, Gas Range, Microwave, Refrigerator with Ice Maker
- Fireplace Features: Living Room
- Flooring: Carpet, Hardwood, Tile
- Interior Features: Attic Stairs Pulldown, Drop Zone, Kitchen Island, Open Floorplan, Pantry, Walk-In Closet(s), Walk-In Pantry
- Levels/Stories: Two
- Foundation: Crawl Space
- Total Half Baths: 1
- Bathrooms Total Integer: 3
Exterior Features
- Construction Materials: Hardboard Siding, Stone Veneer
- Patio And Porch Features: Deck, Front Porch
- Pool Features: None
- Road Surface Type: Concrete, Paved
- Roof Type: Shingle
- Security Features: Carbon Monoxide Detector(s), Smoke Detector(s)
- Laundry Features: Electric Dryer Hookup, Laundry Room, Washer Hookup
- Pool Private: No
Property
Utilities
- Sewer: Public Sewer
- Utilities: Cable Available, Propane
- Water Source: City
Property and Assessments
- Home Warranty: No
Green Features
Lot Information
- Above Grade Finished Area: 2410
- Lot Features: Corner Lot
Multi Family
- # Of Units In Community: 32
Rental
Rent Information
- Land Lease: No
Public Records for 1500 Nectar Way 32
Home Facts
- Beds4
- Baths2
- Above Grade Finished2,410 SqFt
- StoriesTwo
- Lot Size0.0000 Acres
- StyleSingle Family Residence
- Year Built2024
- APN158B032a
- CountyRowan


