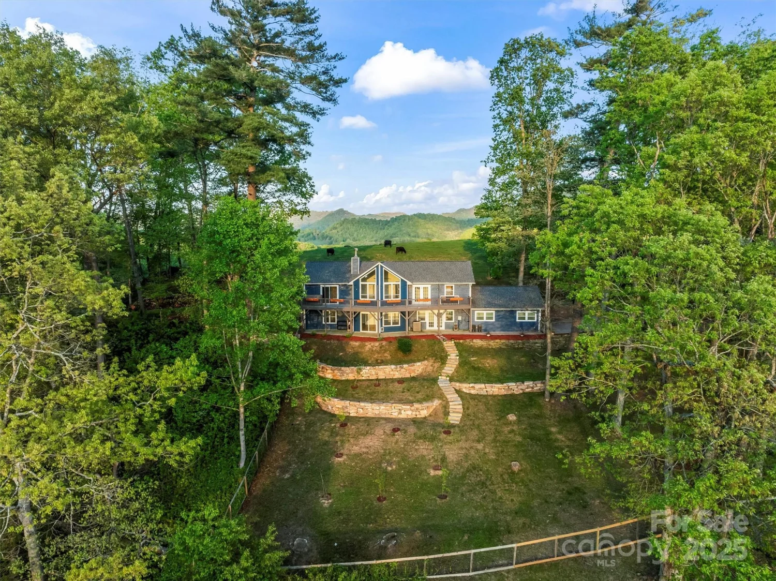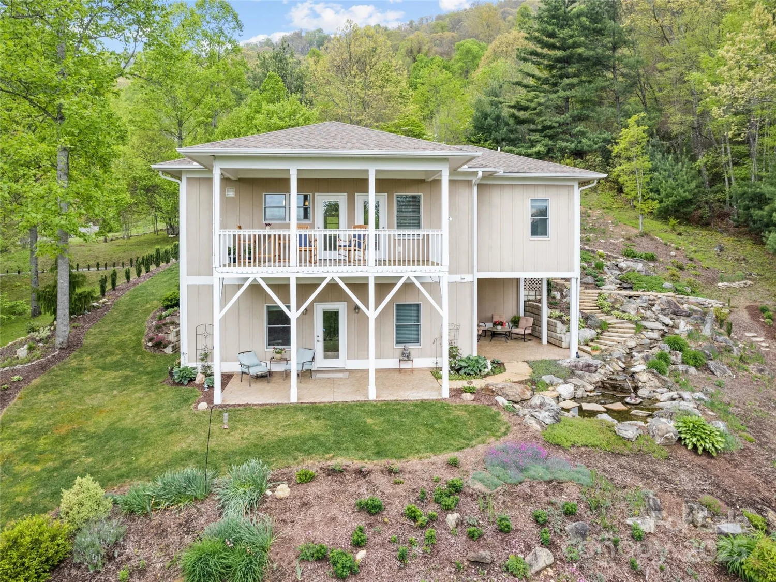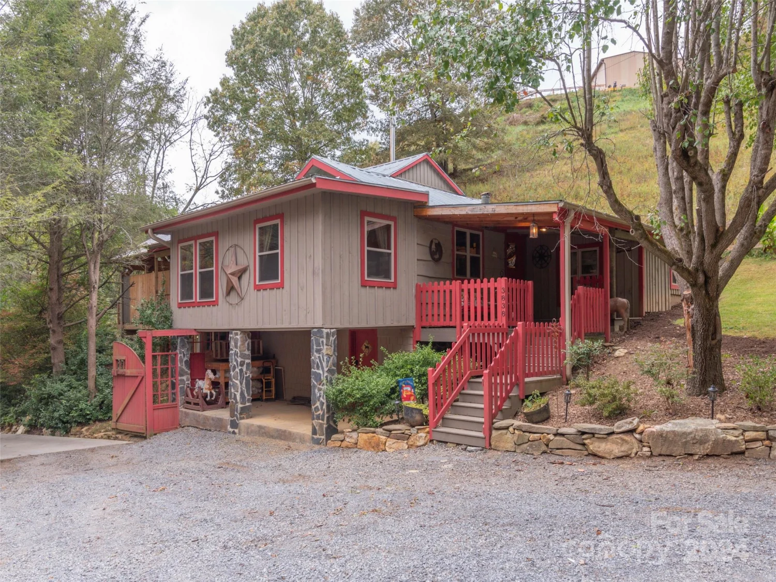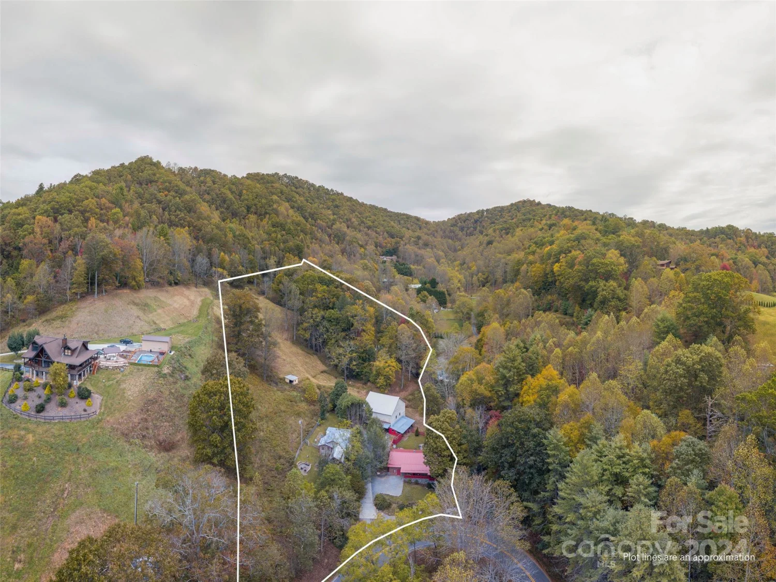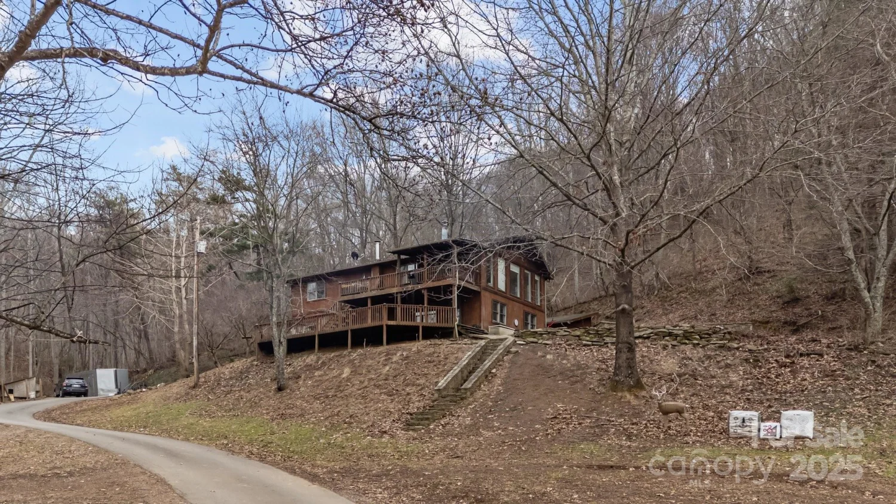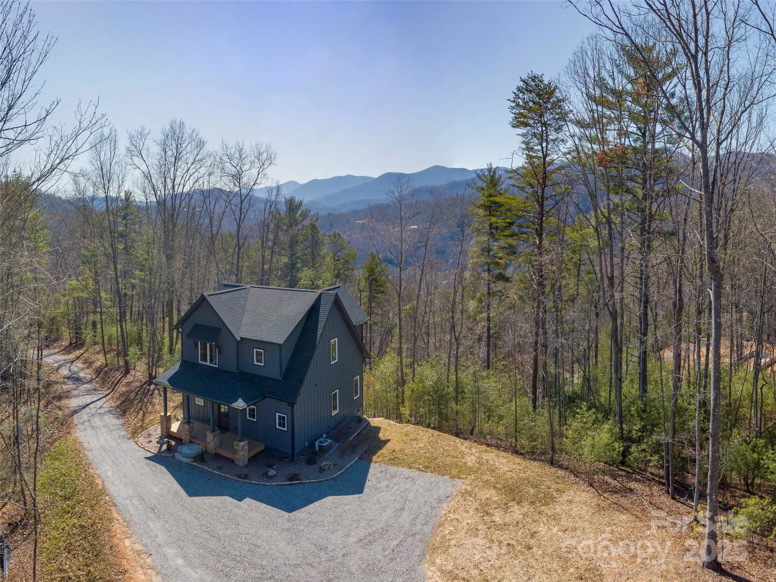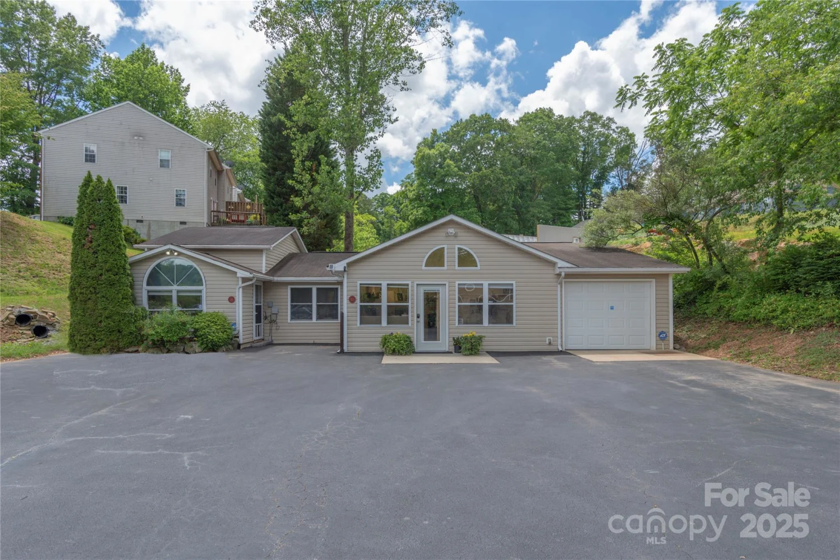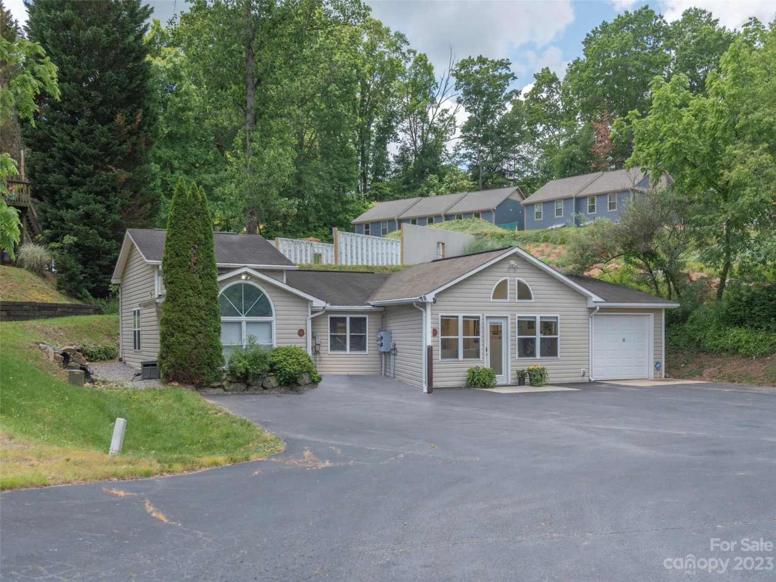6780 max patch roadClyde, NC 28721
6780 max patch roadClyde, NC 28721
Description
This private 6.5-acre retreat features rolling hills, open pastures, scenic hiking trails, and direct access to the National Forest. Enjoy year-round mountain beauty from the large side deck with durable composite decking that is perfect for outdoor living. Inside, the chef's kitchen impresses with granite countertops, cherry cabinetry, and top-of-the-line Thermador appliances. The home offers 3 bedrooms, 2.5 bathrooms (including a half bath with heated floors), a spacious loft, and a large family room. Automatic blinds in the sunroom and primary bedroom provide effortless comfort and privacy in this thoughtfully designed mountain escape. Completing this thoughtfully designed mountain escape are a detached 2-car garage, a workshop, and a motor home carport ideal for storage, hobbies, and adventure-ready living. *Request a list of the meticulously designed kitchen and home features*
Property Details for 6780 Max Patch Road
- Subdivision Complexnone
- ExteriorFire Pit
- Num Of Garage Spaces2
- Parking FeaturesAttached Carport, Driveway, Detached Garage, Garage Door Opener, Garage Shop, RV Access/Parking
- Property AttachedNo
LISTING UPDATED:
- StatusActive
- MLS #CAR4253074
- Days on Site1
- MLS TypeResidential
- Year Built1998
- CountryHaywood
LISTING UPDATED:
- StatusActive
- MLS #CAR4253074
- Days on Site1
- MLS TypeResidential
- Year Built1998
- CountryHaywood
Building Information for 6780 Max Patch Road
- StoriesTwo
- Year Built1998
- Lot Size0.0000 Acres
Payment Calculator
Term
Interest
Home Price
Down Payment
The Payment Calculator is for illustrative purposes only. Read More
Property Information for 6780 Max Patch Road
Summary
Location and General Information
- Directions: Highway 209 toward to Max Patch Rd. It is the last house on the right before entering the National Forest.
- View: Mountain(s), Year Round
- Coordinates: 35.740449,-82.943152
School Information
- Elementary School: Riverbend
- Middle School: Waynesville
- High School: Tuscola
Taxes and HOA Information
- Parcel Number: HW: 8734-07-4677
- Tax Legal Description: 6780 MAX PATCH RD
Virtual Tour
Parking
- Open Parking: No
Interior and Exterior Features
Interior Features
- Cooling: Ceiling Fan(s), Ductless
- Heating: Ductless, Propane
- Appliances: Dishwasher, Double Oven, Exhaust Hood, Gas Oven, Gas Range, Refrigerator, Trash Compactor, Wall Oven, Washer/Dryer
- Fireplace Features: Primary Bedroom, Wood Burning
- Flooring: Carpet, Tile, Wood
- Interior Features: Kitchen Island, Split Bedroom, Walk-In Closet(s)
- Levels/Stories: Two
- Other Equipment: Fuel Tank(s), Generator
- Foundation: Slab
- Total Half Baths: 1
- Bathrooms Total Integer: 3
Exterior Features
- Construction Materials: Fiber Cement
- Horse Amenities: Horses Allowed, Pasture
- Patio And Porch Features: Awning(s), Balcony, Side Porch
- Pool Features: None
- Road Surface Type: Gravel
- Roof Type: Shingle
- Laundry Features: Laundry Room, Main Level
- Pool Private: No
- Other Structures: Workshop, Other - See Remarks
Property
Utilities
- Sewer: Septic Installed
- Water Source: Well
Property and Assessments
- Home Warranty: No
Green Features
Lot Information
- Above Grade Finished Area: 3511
- Lot Features: Adjoins Forest, Cleared, Hilly, Level, Pasture, Private
Rental
Rent Information
- Land Lease: No
Public Records for 6780 Max Patch Road
Home Facts
- Beds3
- Baths2
- Above Grade Finished3,511 SqFt
- StoriesTwo
- Lot Size0.0000 Acres
- StyleSingle Family Residence
- Year Built1998
- APNHW: 8734-07-4677
- CountyHaywood


