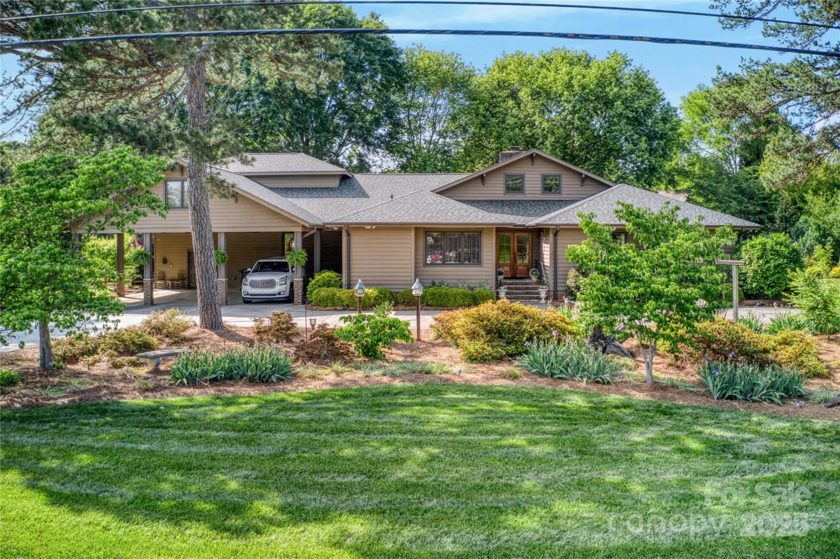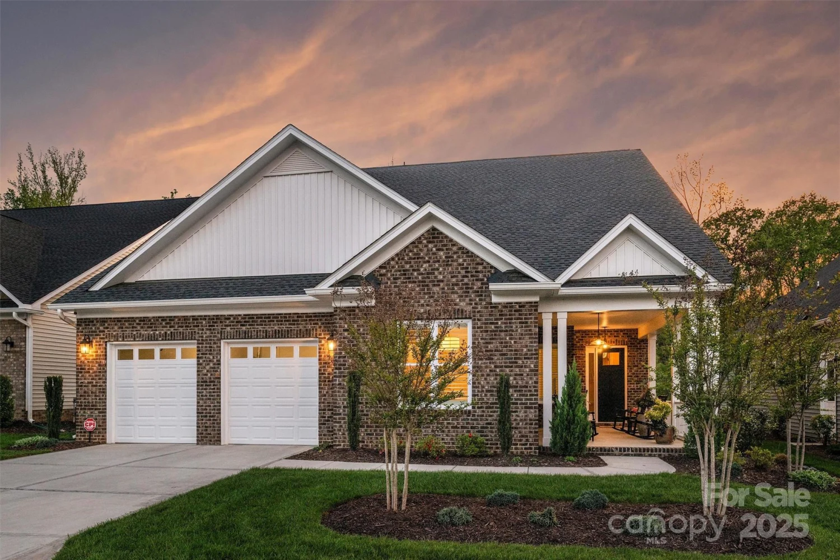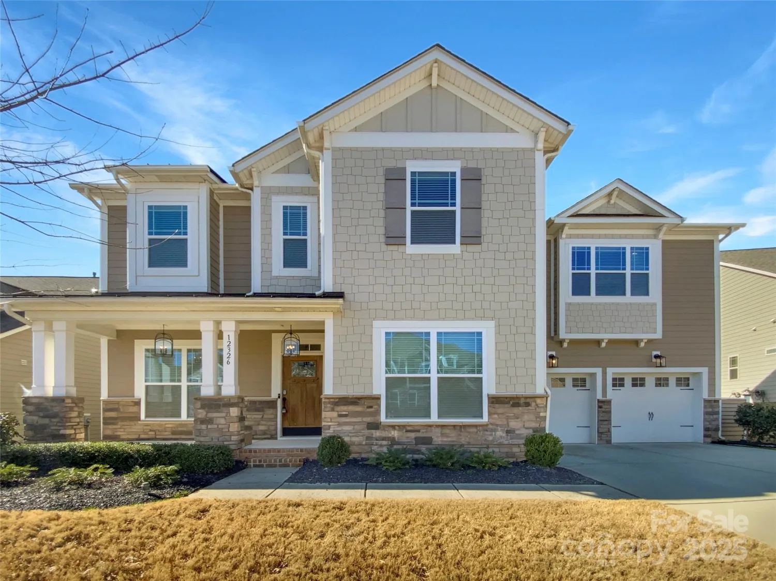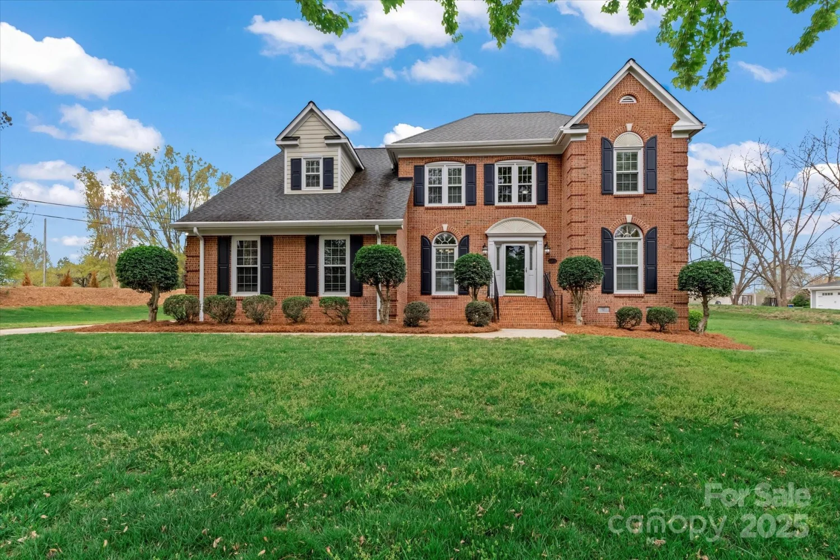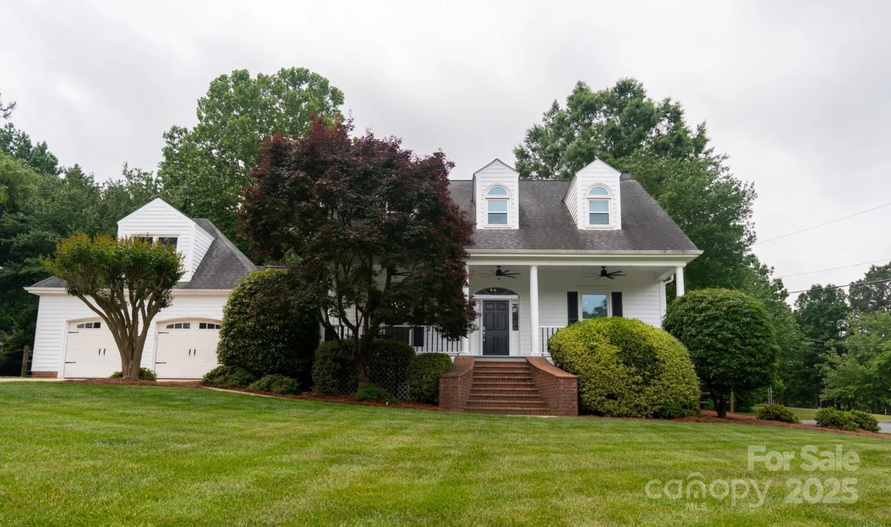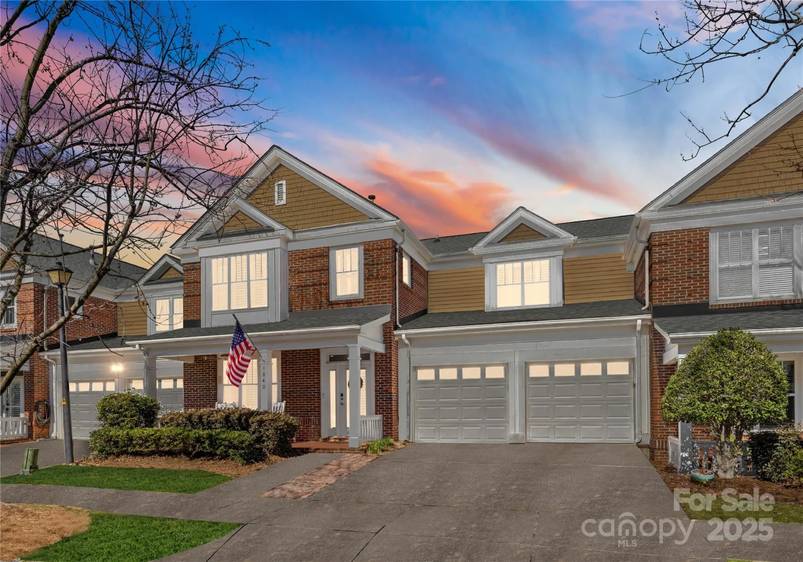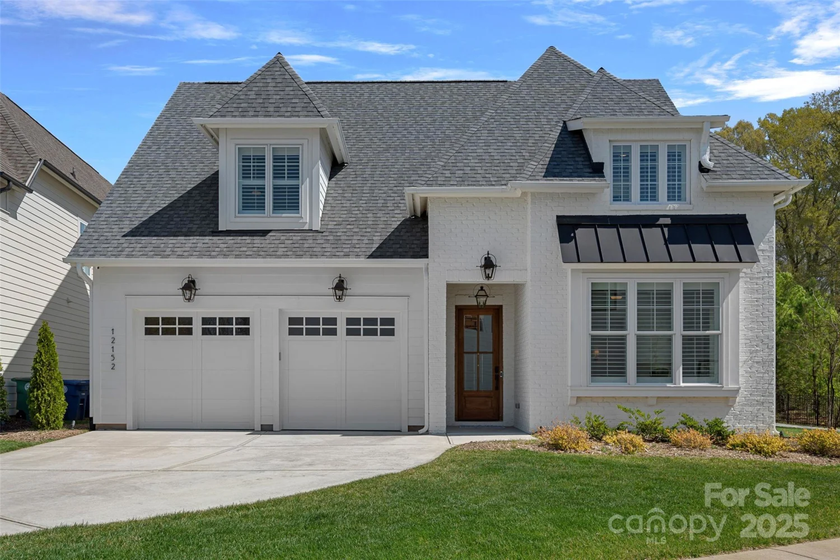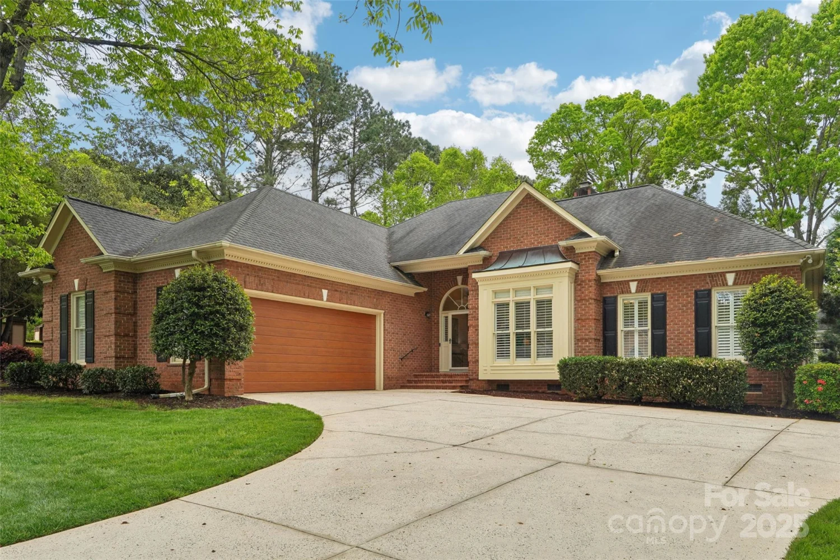21203 harken driveCornelius, NC 28031
21203 harken driveCornelius, NC 28031
Description
Fabulous & Immaculate, 2 Story Home w/2 Car Garage, Screened Porch & Deeded Boat Slip, located in highly sought after, Waterfront community, in the heart of Cornelius! Bright, Open Floor Plan w/upgrades galore! Remodeled, Gorgeous Kitchen offers quartz counters, breakfast bar, quartz back splash, stainless steel appliances including gas range, beautiful, modern cabinetry/drawers, coffee bar, breakfast nook w/bay window & Butler's Pantry! Formal Dining Room w/crown molding, wainscoting, bay window w/plantation shutters & custom light fixture! Great Room features painted brick surround, wood burning fireplace, beautiful, custom built ins & French doors that lead to Living Room/Flex Space! Stunning Staircase to upper level leads right to Spacious Primary Suite w/tray ceiling, crown molding, ceiling fan/light, plenty of natural light, private bath & custom walk in closet! Remodeled Primary Bath w/custom, tiled shower, dual vanity & tile floors! Large Bonus Room w/attic storage!
Property Details for 21203 Harken Drive
- Subdivision ComplexBlue Stone Harbor
- Architectural StyleTransitional
- ExteriorFire Pit
- Num Of Garage Spaces2
- Parking FeaturesDriveway, Attached Garage, Garage Faces Front
- Property AttachedNo
- Waterfront FeaturesBoat Lift, Boat Ramp – Community, Boat Slip (Deed), Boat Slip – Community, Paddlesport Launch Site - Community, Pier - Community
LISTING UPDATED:
- StatusComing Soon
- MLS #CAR4253186
- Days on Site0
- HOA Fees$299 / month
- MLS TypeResidential
- Year Built1994
- CountryMecklenburg
LISTING UPDATED:
- StatusComing Soon
- MLS #CAR4253186
- Days on Site0
- HOA Fees$299 / month
- MLS TypeResidential
- Year Built1994
- CountryMecklenburg
Building Information for 21203 Harken Drive
- StoriesTwo
- Year Built1994
- Lot Size0.0000 Acres
Payment Calculator
Term
Interest
Home Price
Down Payment
The Payment Calculator is for illustrative purposes only. Read More
Property Information for 21203 Harken Drive
Summary
Location and General Information
- Community Features: Clubhouse, Lake Access, Outdoor Pool, Sidewalks, Street Lights, Tennis Court(s)
- Coordinates: 35.487411,-80.881337
School Information
- Elementary School: Cornelius
- Middle School: Bailey
- High School: William Amos Hough
Taxes and HOA Information
- Parcel Number: 001-693-54
- Tax Legal Description: L52 B2 M25-585
Virtual Tour
Parking
- Open Parking: No
Interior and Exterior Features
Interior Features
- Cooling: Ceiling Fan(s), Central Air, Zoned
- Heating: Forced Air, Natural Gas, Zoned
- Appliances: Dishwasher, Disposal, Exhaust Fan, Gas Cooktop, Gas Range, Gas Water Heater, Microwave, Oven, Plumbed For Ice Maker, Self Cleaning Oven
- Fireplace Features: Fire Pit, Great Room
- Flooring: Bamboo, Laminate, Tile, Wood
- Interior Features: Attic Other, Breakfast Bar, Built-in Features, Cable Prewire, Entrance Foyer, Open Floorplan, Pantry, Split Bedroom, Storage, Walk-In Closet(s), Wet Bar, Whirlpool
- Levels/Stories: Two
- Window Features: Insulated Window(s)
- Foundation: Crawl Space
- Total Half Baths: 1
- Bathrooms Total Integer: 3
Exterior Features
- Construction Materials: Brick Partial, Fiber Cement, Hardboard Siding
- Fencing: Back Yard, Fenced, Privacy
- Patio And Porch Features: Patio, Screened
- Pool Features: None
- Road Surface Type: Concrete, Paved
- Roof Type: Shingle
- Laundry Features: Electric Dryer Hookup, Laundry Room, Main Level
- Pool Private: No
Property
Utilities
- Sewer: Public Sewer
- Utilities: Electricity Connected, Natural Gas
- Water Source: City
Property and Assessments
- Home Warranty: No
Green Features
Lot Information
- Above Grade Finished Area: 3180
- Lot Features: Private, Wooded
- Waterfront Footage: Boat Lift, Boat Ramp – Community, Boat Slip (Deed), Boat Slip – Community, Paddlesport Launch Site - Community, Pier - Community
Rental
Rent Information
- Land Lease: No
Public Records for 21203 Harken Drive
Home Facts
- Beds4
- Baths2
- Above Grade Finished3,180 SqFt
- StoriesTwo
- Lot Size0.0000 Acres
- StyleSingle Family Residence
- Year Built1994
- APN001-693-54
- CountyMecklenburg
- ZoningGR


