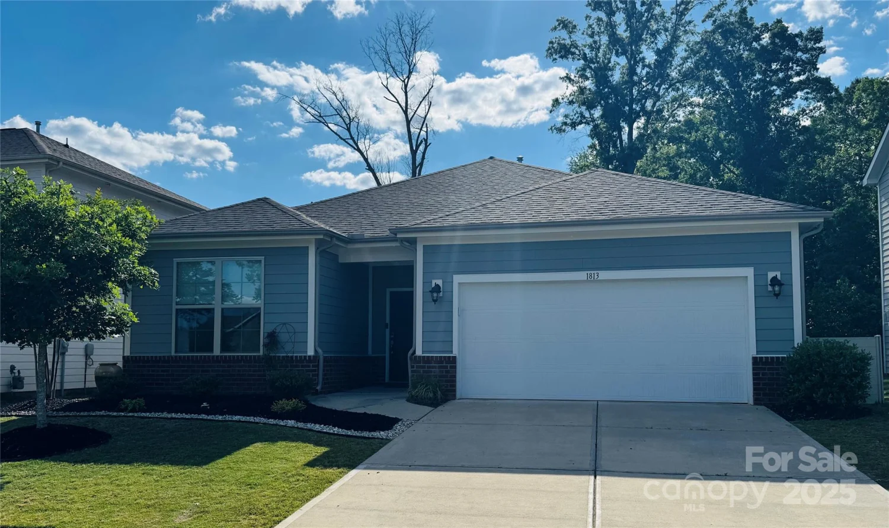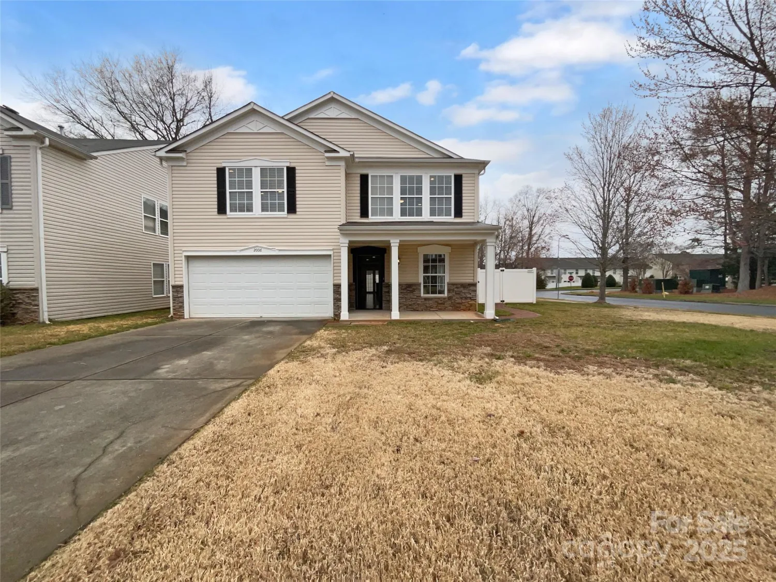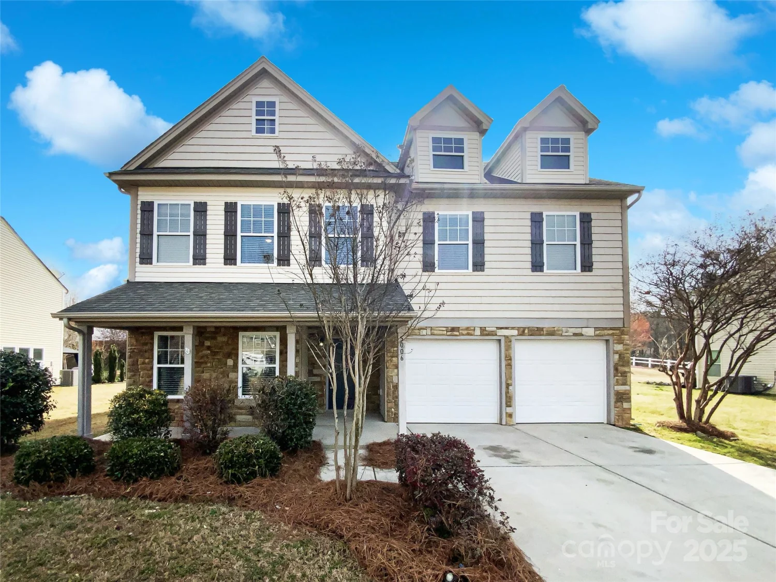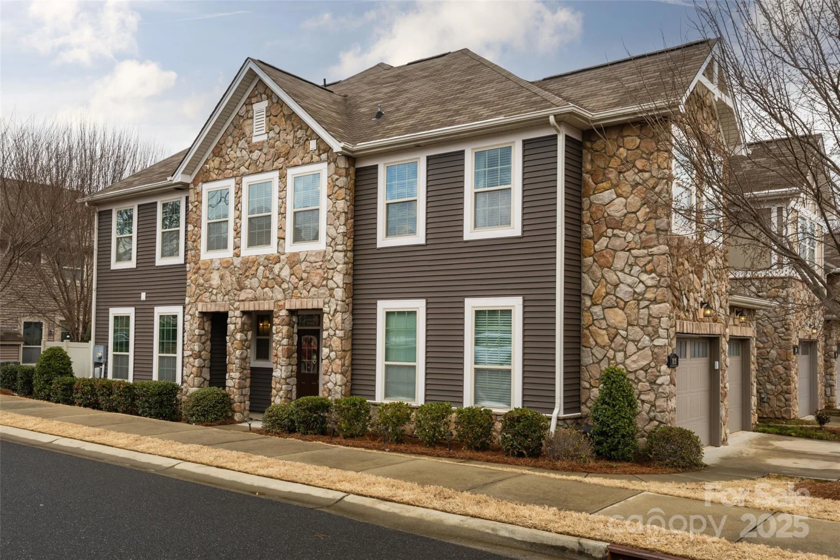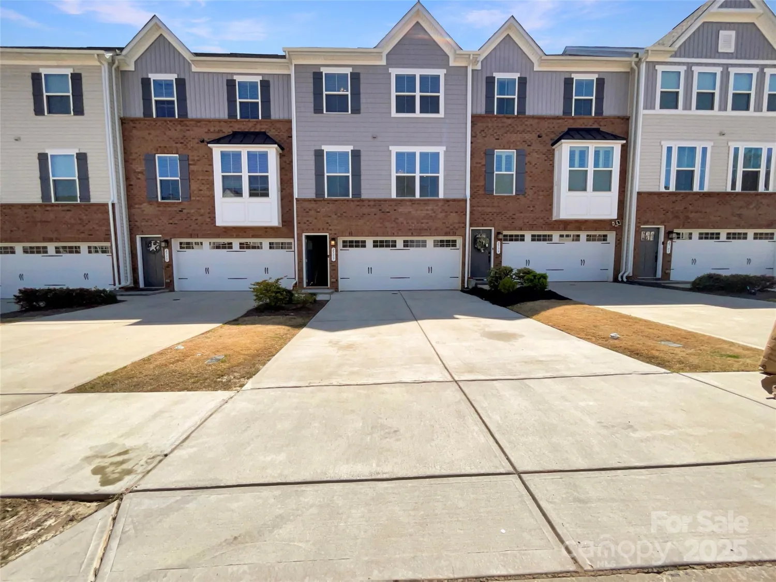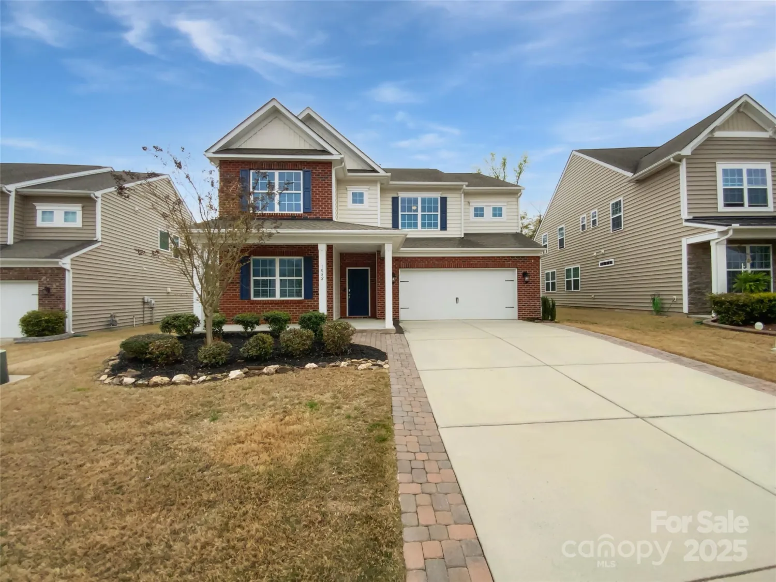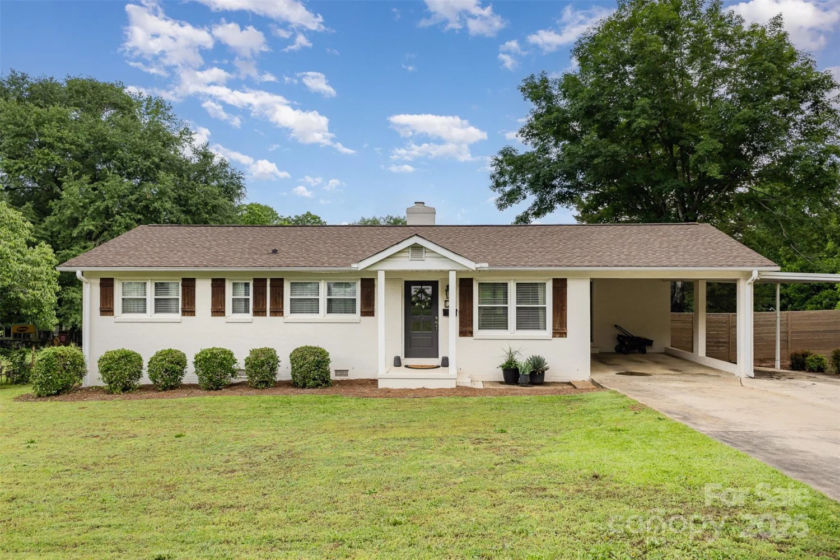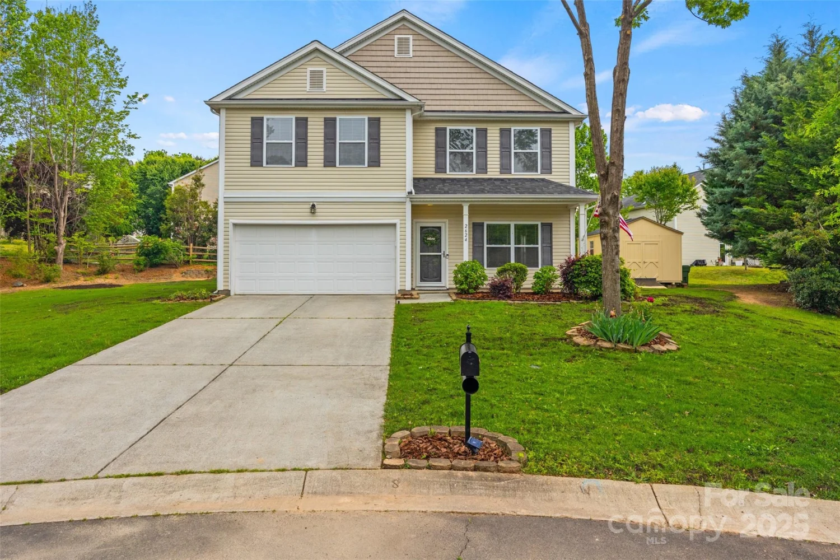1221 brookcrest laneFort Mill, SC 29708
1221 brookcrest laneFort Mill, SC 29708
Description
Welcome to this impeccably maintained ranch home on a quiet cul-de-sac in the sought-after Sutton Mill community. This open floor plan offers 3 bedrooms plus a 4th flex/office with a custom barn door. The kitchen features white cabinets, subway tile backsplash, granite counters, stainless appliances, under-cabinet lighting, and a 5-burner gas range with griddle. Enjoy upgraded pull-out drawers, a pantry, and an open flow to a bright den with natural light and gas log fireplace. The spacious primary suite includes a double vanity, tiled shower, and walk-in closet. The laundry room has tile flooring, cabinetry, and counter space. A 2-car garage boasts an epoxy floor and over-head shelving. Outdoor living includes a covered front porch and private, vinyl-fenced backyard with extended patio and pergola. Low HOA and award-winning Fort Mill schools! Close to shopping, I-77, the Catawba River and more!
Property Details for 1221 Brookcrest Lane
- Subdivision ComplexSutton Mill
- Architectural StyleRanch
- Num Of Garage Spaces2
- Parking FeaturesDriveway, Attached Garage, Garage Door Opener, Garage Faces Front
- Property AttachedNo
LISTING UPDATED:
- StatusActive
- MLS #CAR4253581
- Days on Site5
- HOA Fees$220 / month
- MLS TypeResidential
- Year Built2017
- CountryYork
LISTING UPDATED:
- StatusActive
- MLS #CAR4253581
- Days on Site5
- HOA Fees$220 / month
- MLS TypeResidential
- Year Built2017
- CountryYork
Building Information for 1221 Brookcrest Lane
- StoriesOne
- Year Built2017
- Lot Size0.0000 Acres
Payment Calculator
Term
Interest
Home Price
Down Payment
The Payment Calculator is for illustrative purposes only. Read More
Property Information for 1221 Brookcrest Lane
Summary
Location and General Information
- Community Features: Sidewalks
- Coordinates: 35.00998588,-80.9753902
School Information
- Elementary School: Riverview
- Middle School: Banks Trail
- High School: Fort Mill
Taxes and HOA Information
- Parcel Number: 020-25-01-114
- Tax Legal Description: LT 72 / SUTTON MILL MAP 4
Virtual Tour
Parking
- Open Parking: Yes
Interior and Exterior Features
Interior Features
- Cooling: Ceiling Fan(s), Central Air
- Heating: Central
- Appliances: Dishwasher, Disposal, Electric Water Heater, Gas Range, Microwave, Oven, Refrigerator with Ice Maker
- Fireplace Features: Family Room, Gas
- Flooring: Carpet, Hardwood, Tile
- Interior Features: Attic Stairs Pulldown, Breakfast Bar, Entrance Foyer, Open Floorplan, Pantry, Walk-In Closet(s)
- Levels/Stories: One
- Foundation: Slab
- Bathrooms Total Integer: 2
Exterior Features
- Construction Materials: Fiber Cement, Stone Veneer
- Fencing: Back Yard
- Patio And Porch Features: Front Porch, Patio
- Pool Features: None
- Road Surface Type: Concrete, Paved
- Roof Type: Shingle
- Laundry Features: Inside, Laundry Room, Main Level
- Pool Private: No
Property
Utilities
- Sewer: Public Sewer
- Utilities: Electricity Connected, Natural Gas
- Water Source: City
Property and Assessments
- Home Warranty: No
Green Features
Lot Information
- Above Grade Finished Area: 1736
- Lot Features: Cul-De-Sac
Rental
Rent Information
- Land Lease: No
Public Records for 1221 Brookcrest Lane
Home Facts
- Beds3
- Baths2
- Above Grade Finished1,736 SqFt
- StoriesOne
- Lot Size0.0000 Acres
- StyleSingle Family Residence
- Year Built2017
- APN020-25-01-114
- CountyYork


